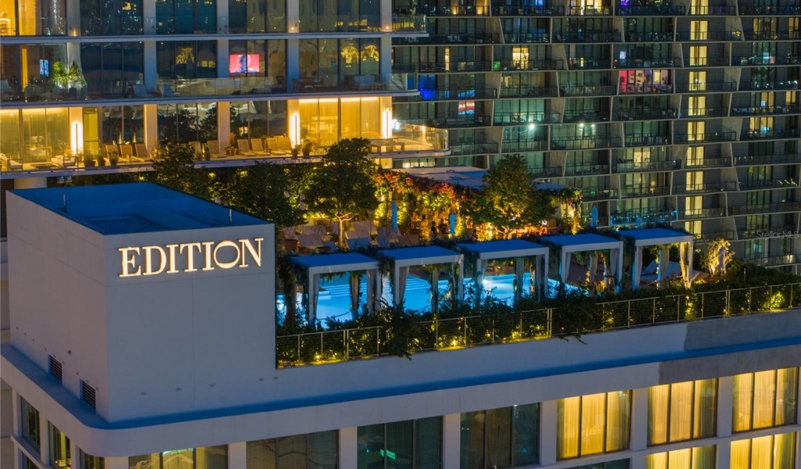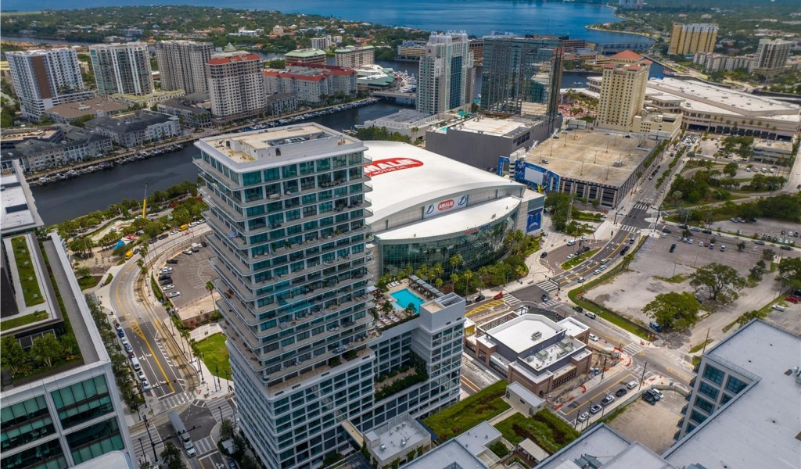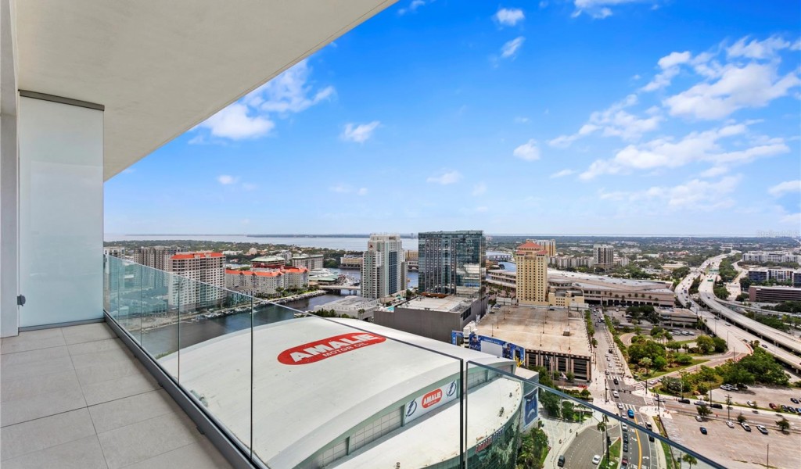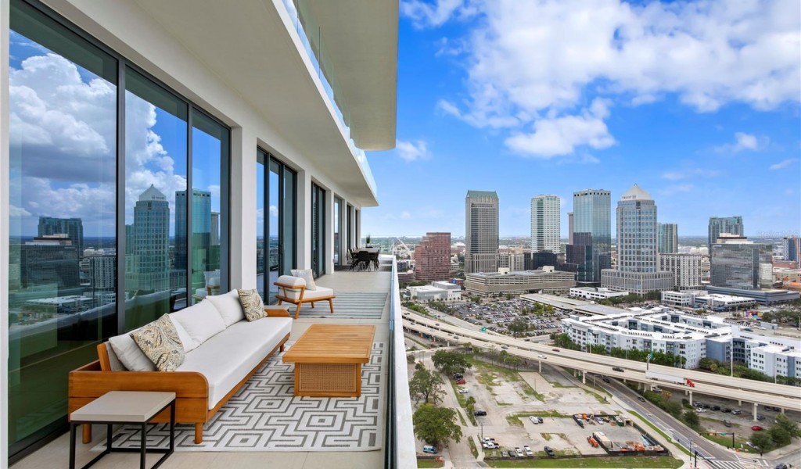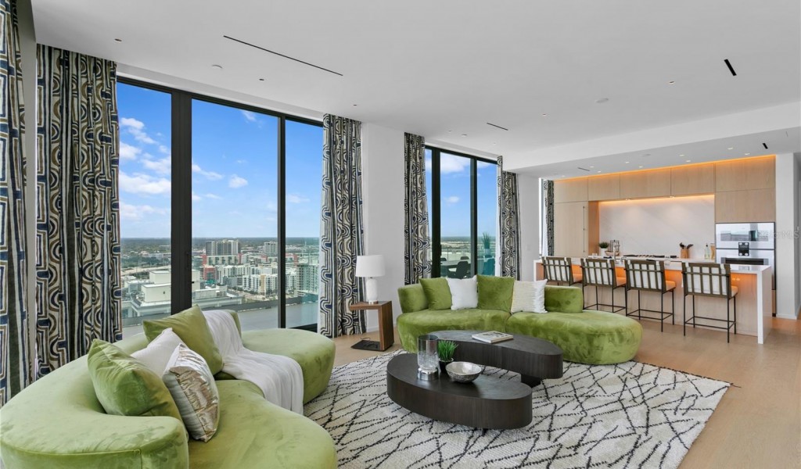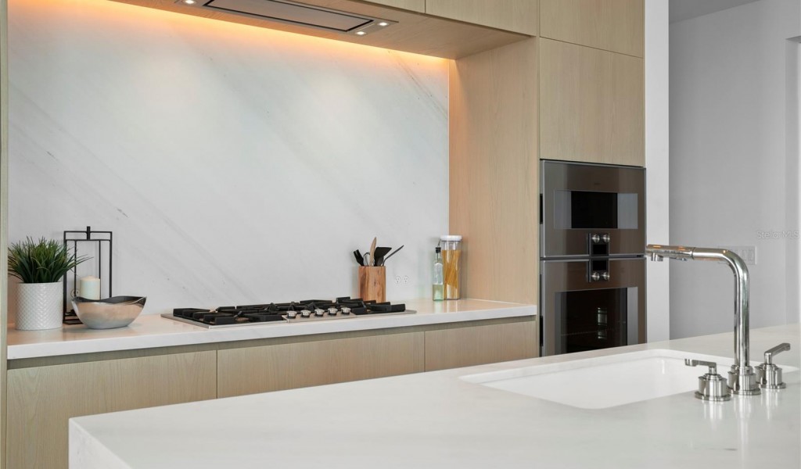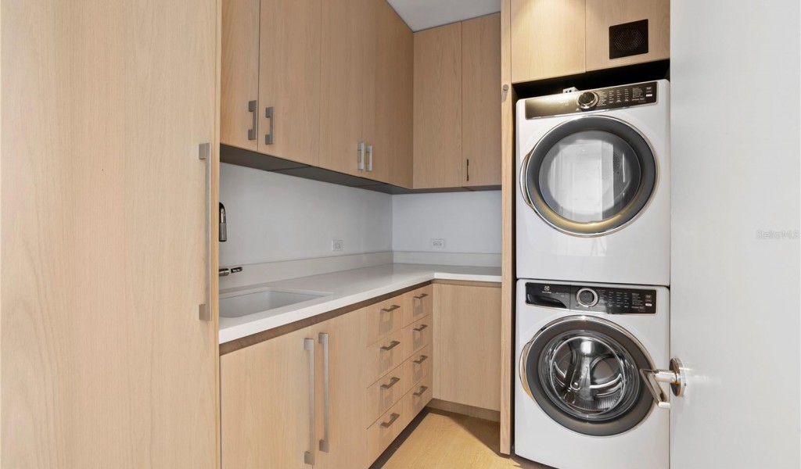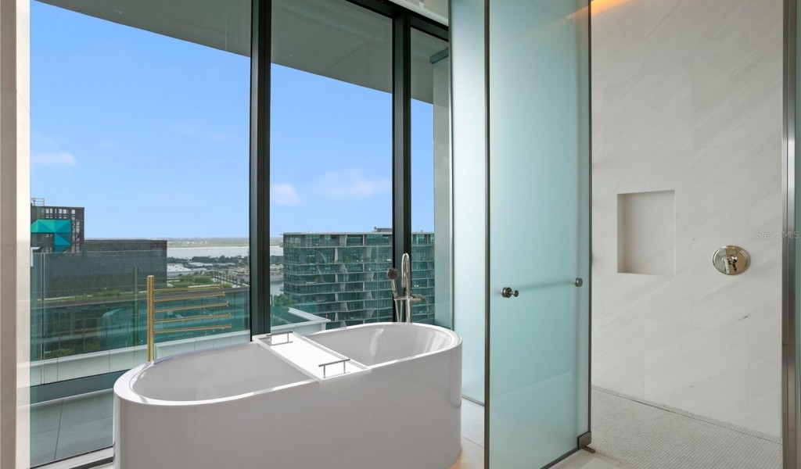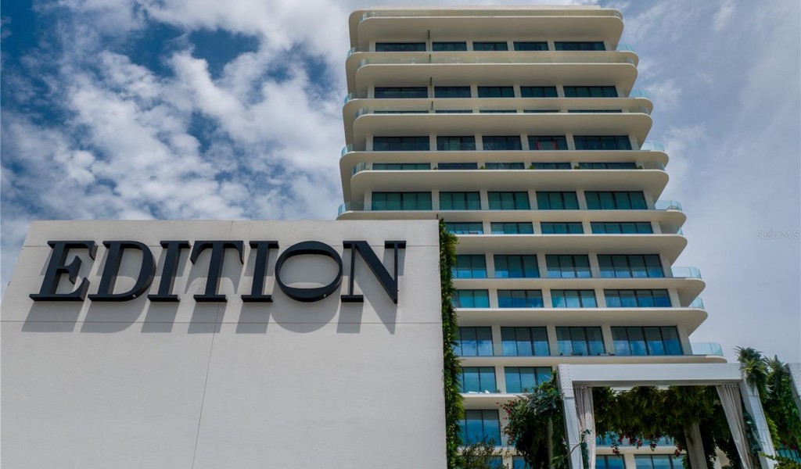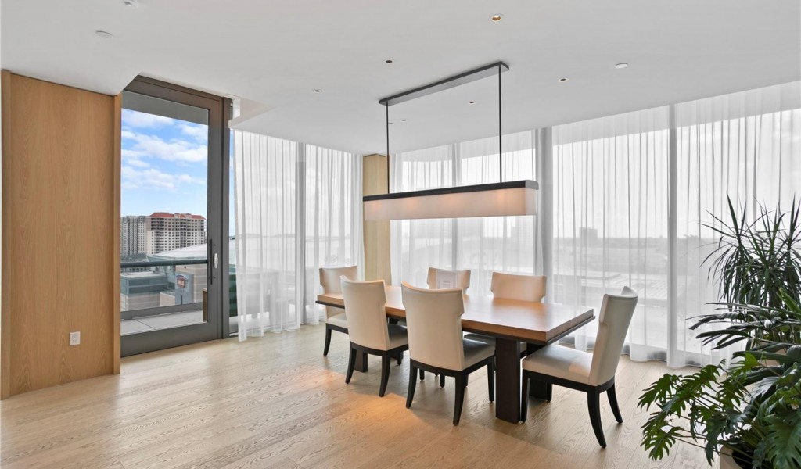Description
Experience a world-class urban lifestyle in this extraordinary junior penthouse in the edition at water street. in the heart of tampa’s most anticipated new district, this custom floor plan sits just below the top floor with panoramic northern views spanning from east to west. one of just 38 condominiums, this three-bedroom and 3.5-bath residence offers 12-foot ceilings, while taking advantage of every interior square foot, and then blending it into the wide 1,152-square-foot wraparound porcelain tile terrace fitted with a glass railing. as you enter, you'll be immediately welcomed into a large foyer, but then quickly captivated by the floor-to-ceiling impact glass windows and sliding glass doors that span the entire exterior of the unit. the sophisticated kitchen is a culinary masterpiece featuring a marble waterfall island with under-mounted lighting and a large inlaid sink. the kitchen is equipped with a hidden sub-zero refrigerator, a single slab marble backsplash, a miele range hood and built-in gaggenau oven, microwave and gas cooktop. every detail has been carefully considered, with white marble countertops gracing the kitchen and baths. the interior is adorned with 10-inch-wide plank white oak hardwood floors exuding warmth and elegance, then complimented by the white oak millwork further showcasing meticulous craftsmanship and attention to detail. one of the few units to be equipped with a matching full wall dry bar adjacent to a completely built-out laundry room. distinctive highlights include a beautiful living moss wall, ultraviolet filtered hvac, fully built-out closets, hidden surround sound theater system, two reserved parking spaces and a private storage room. residents of the edition also enjoy a comprehensive collection of dedicated services and amenities ranging from the standout rooftop pool and terrace, as well as an exclusive resident-only gym, social kitchen and private veranda. the culinary experiences at the edition are exceptional, with world-class food and beverage options overseen by a michelin-starred chef. residents can indulge in room service dining, ensuring convenience and luxury at their fingertips, while also having access to a full-service wellness spa. to ensure a seamless living experience, the edition also provides an on-premises lifestyle manager and bespoke concierge team to ensure a resident’s daily experience is nothing short of five-star service.
Property Type
ResidentialSubdivision
Ruskin Colony FarmsCounty
HillsboroughStyle
ContemporaryAD ID
44807273
Sell a home like this and save $329,495 Find Out How
Property Details
-
Interior Features
Bedroom Information
- Total Bedroom: 3
Bathroom Information
- Total Baths: 4
- Full Baths: 3
- Half Baths: 1
Interior Features
- Built-in Features, Dry Bar, High Ceilings, Kitchen/Family Room Combo, Open Floorplan, Smart Home, Stone Counters, Thermostat, Vaulted Ceiling(s), Walk-In Closet(s), Window Treatments
- Roof : Membrane
- Appliances : Built-In Oven, Cooktop, Dishwasher, Dryer, Microwave, Refrigerator, Washer, Wine Refrigerator
- Laundry Features: Inside, Laundry Room
Roofing Information
- Membrane
Flooring Information
- Flooring : Marble, Tile, Wood
- Construction Materials : Block
Heating & Cooling
- Heating: Central, Electric
- Cooling: Central Air
- WaterSource: Public
-
Exterior Features
Building Information
- Year Built: 2022
Exterior Features
- Balcony, Lighting, Sidewalk, Sliding Doors
- Construction Materials: Block
- Foundation Details: Slab
-
Property / Lot Details
Lot Information
- Lot Description: City Limits, Landscaped, Near Marina, Near Public Transit, Sidewalk, Street Brick, Paved
Property Information
- Property Type: Residential
- Sub Type: Condominium
- Style: Contemporary
-
Listing Information
Listing Price Information
- Original List Price: $5999900
-
Taxes / Assessments
Tax Information
- Annual Tax: $65961
- Tax Year: 2023
- Parcel Number: A-19-29-19-C8V-000000-02501.0
-
Virtual Tour, Parking, Multi-Unit Information & Homeowners Association
Virtual Tour
Parking Information
- Attached Garage: 1
- Assigned, Covered, On Street, Reserved, Valet
Homeowners Association Information
- Included Fees: Guard - 24 Hour, Cable TV, Pool, Insurance, Internet, Maintenance Structure, Maintenance Grounds, Pool, Security, Trash
- Included Amenities: Cable TV, Elevator(s), Lobby Key Required, Maintenance, Pool, Security, Storage
- HOA : 3,910 Monthly
-
School, Utilities &Location Details
Utility Information
- BB/HS Internet Available, Cable Connected, Electricity Connected, Natural Gas Available, Public, Sewer Connected, Street Lights, Underground Utilities, Water Connected
Location Information
- Subdivision: THE EDITION
- City: TAMPA
- Direction: Traveling east on Channelside Drive the destination will be on the left just beyond the intersection of Channelside Drive and S Nebraksa Ave.
Statistics Bottom Ads 2

Sidebar Ads 1

Learn More about this Property
Sidebar Ads 2

Sidebar Ads 2

Disclaimer: The information being provided by MFRMLS (My Florida Regional MLS DBA Stellar MLS) is for the consumer's personal,
non-commercial use and may not be used for any purpose other than to identify
prospective properties consumer may be interested in purchasing. Any information
relating to real estate for sale referenced on this web site comes from the
Internet Data Exchange (IDX) program of the MFRMLS (My Florida Regional MLS DBA Stellar MLS). ByOwner.com is not a
Multiple Listing Service (MLS), nor does it offer MLS access. ByOwner.com is a
broker participant of MFRMLS (My Florida Regional MLS DBA Stellar MLS). This web site may reference real estate
listing(s) held by a brokerage firm other than the broker and/or agent who owns
this web site.
Properties displayed may be listed or sold by various participants in the MLS
BuyOwner last updated this listing Sat Dec 16 2023
- MLS: MFRT3460106
- LISTING PROVIDED COURTESY OF: ,
- SOURCE: MFRMLS (My Florida Regional MLS DBA Stellar MLS)
Buyer Agency Compensation: 2.5%-$350
Offer of compensation is made only to participants of the MLS where the listing is filed.
is a Home, with 3 bedrooms which is for sale, it has 2,499 sqft, 2,499 sized lot, and 2 parking. A comparable Home, has bedrooms and baths, it was built in and is located at and for sale by its owner at . This home is located in the city of Tampa , in zip code 33602, this Hillsborough County Home , it is in the RUSKIN COLONY FARMS Subdivision, and are nearby neighborhoods.


