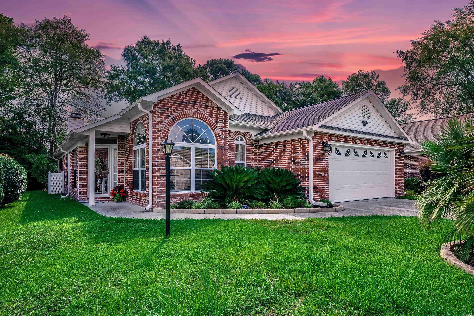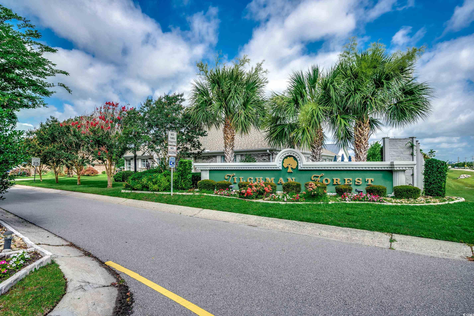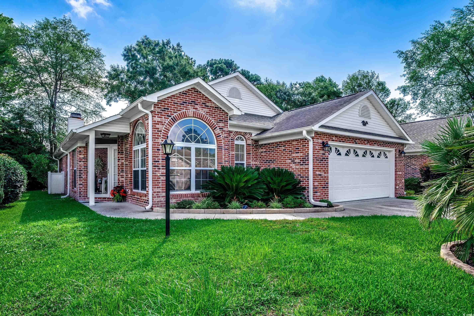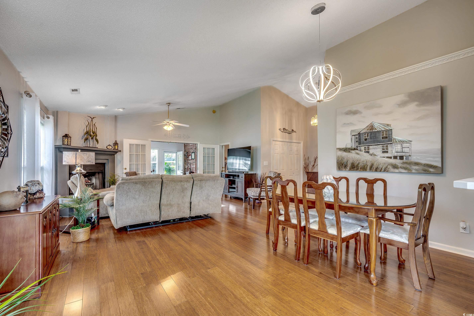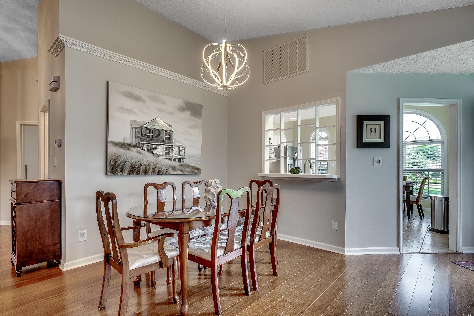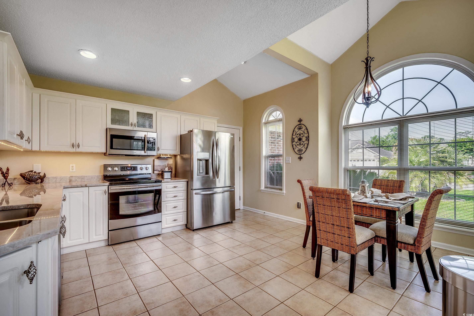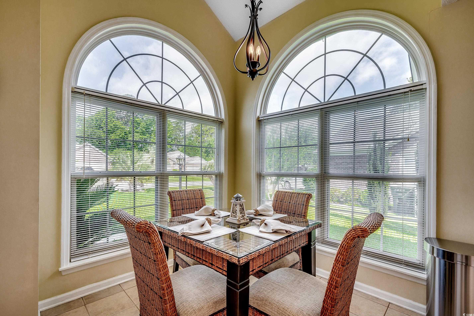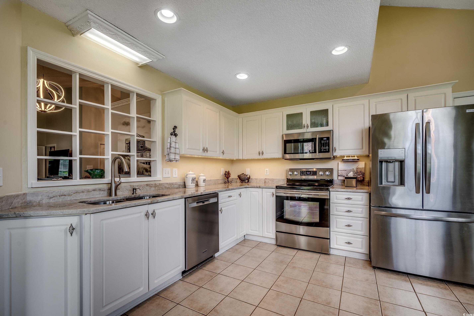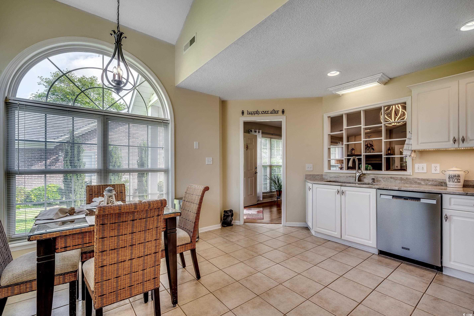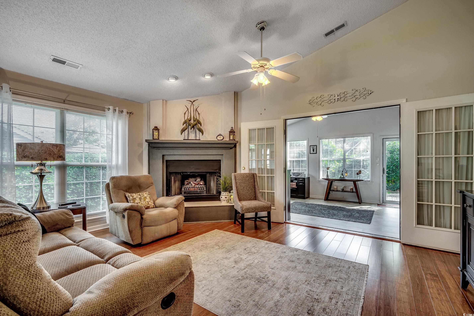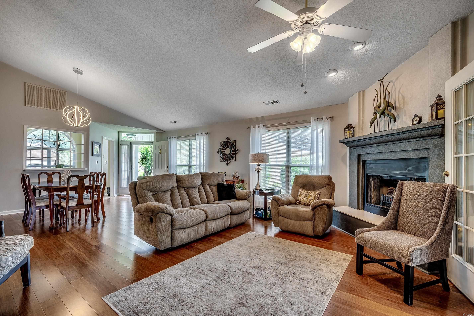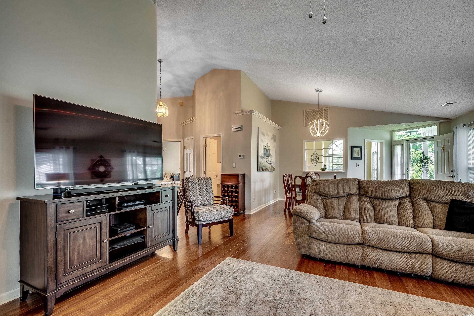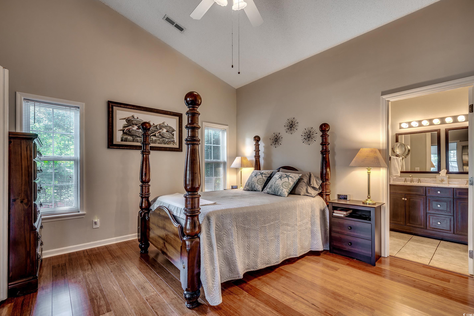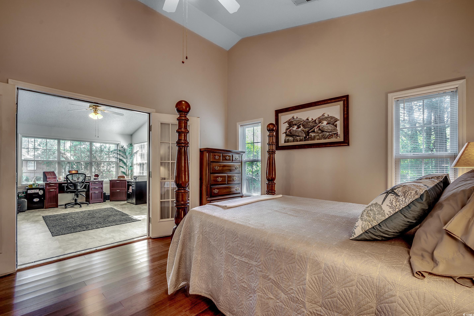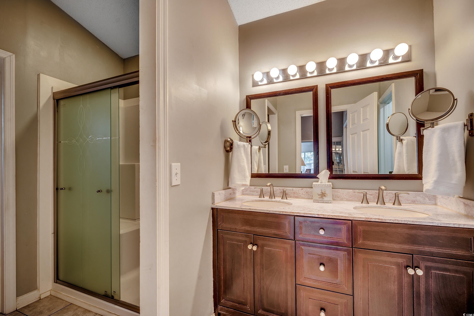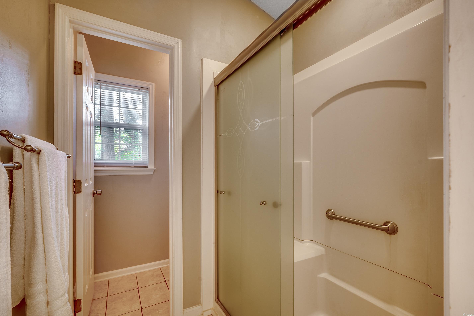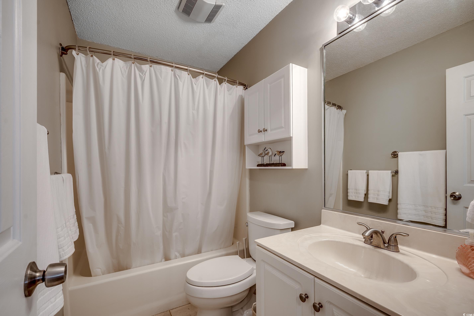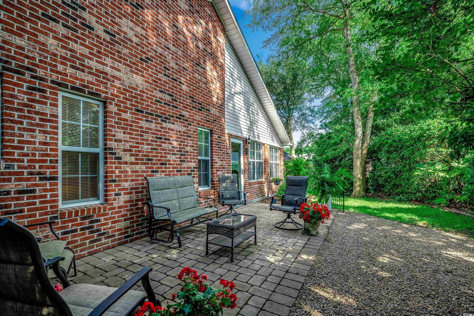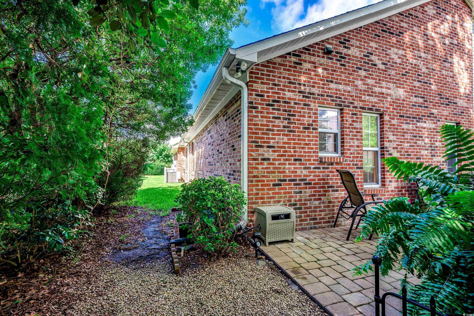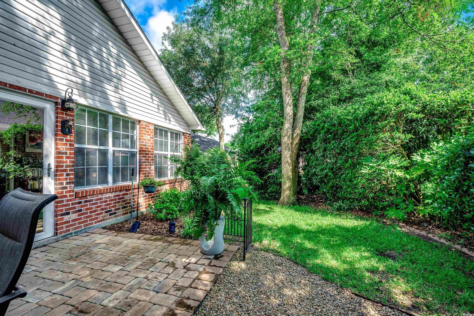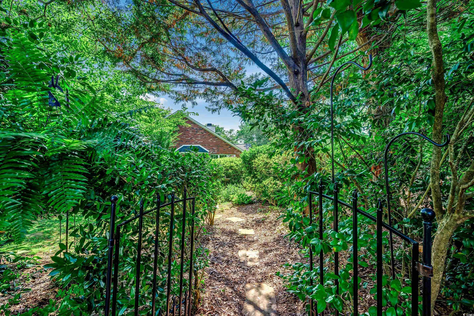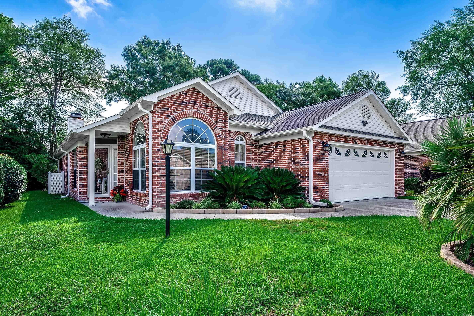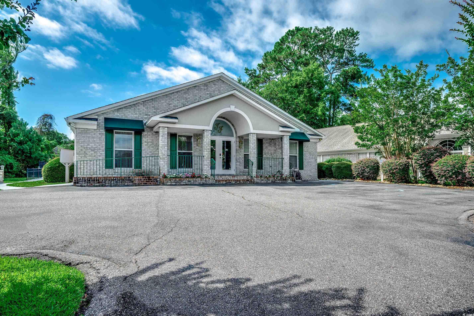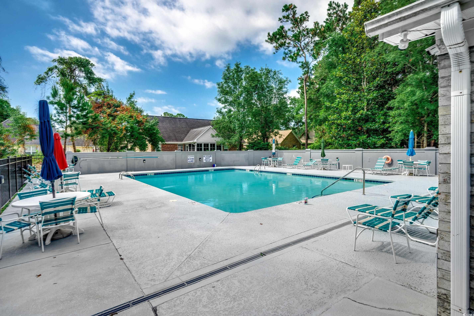Description
Tilghman forest, an enchanting ocean side community, is the place to be in north myrtle beach, sc. stunning, all brick, one level residence has 3 bedrooms and 2 bathrooms. absolutely lovely home featuring tall vaulted ceilings in every room with ceiling fans and hardwood floors through out with tile in kitchen and baths. the remodeled kitchen has beautiful taj mahal granite countertops, new stove, nearly new stainless steel fridge, dishwasher and microwave, glass inserts in the cabinets, under cabinet lighting, breakfast nook and 2 large palladium half round windows giving an abundance of natural sunlight. the spacious living area has plenty of room for gatherings with a cozy fireplace that can be used with gas logs, used as a wood burning fireplace or electric logs. the primary suite has tall ceilings and offers plenty of living space while the primary bath has double sink vanities with taj mahal granite, walk in shower, walk in closet and private toilet room. from the great room you have a carolina sun room that leads you to the backyard. designed by elite landscapers the backyard is a private quiet sanctuary with brick patio pavers, outdoor landscape lighting and tropical plants. enjoy entertaining in your gorgeous home or golf cart to the beach (1 mile), local restaurants and shopping. an attached 2 car garage provides room for your car and golf cart with built in shelves and cabinets. tilghman forest has the lowest hoa dues east of hwy 17 providing a community clubhouse and saltwater pool for your enjoyment. tilghman forest is a well manicured neighborhood with lush landscaping and palm trees in a highly desirable section of nmb. schedule your showing today!
Property Type
ResidentialSubdivision
Tilghman Forest - Tilghman EstatesCounty
HorryStyle
RanchAD ID
50229860
Sell a home like this and save $35,495 Find Out How
Property Details
-
Interior Features
Bathroom Information
- Full Baths: 2
Interior Features
- Attic,Fireplace,PullDownAtticStairs,PermanentAtticStairs,SplitBedrooms,Workshop,BedroomOnMainLevel,BreakfastArea,StainlessSteelAppliances,SolidSurfaceCounters
Flooring Information
- Tile,Wood
Heating & Cooling
- Heating: Central,Electric,Propane
- Cooling: CentralAir
-
Exterior Features
Building Information
- Year Built: 1995
Exterior Features
- SprinklerIrrigation,Patio
-
Property / Lot Details
Lot Information
- Lot Dimensions: 62' x 99' x 61' x 100'
- Lot Description: CityLot,Rectangular,RectangularLot
Property Information
- Subdivision: Tilghman Forest - Tilghman Estates
-
Listing Information
Listing Price Information
- Original List Price: $599900
-
Virtual Tour, Parking, Multi-Unit Information & Homeowners Association
Parking Information
- Garage: 4
- Attached,Garage,TwoCarGarage,GarageDoorOpener
Homeowners Association Information
- Included Fees: AssociationManagement,CommonAreas,LegalAccounting,Pools,RecreationFacilities
- HOA: 50
-
School, Utilities & Location Details
School Information
- Elementary School: Ocean Drive Elementary
- Junior High School: North Myrtle Beach Middle School
- Senior High School: North Myrtle Beach High School
Utility Information
- CableAvailable,ElectricityAvailable,PhoneAvailable,SewerAvailable,UndergroundUtilities,WaterAvailable
Location Information
Statistics Bottom Ads 2

Sidebar Ads 1

Learn More about this Property
Sidebar Ads 2

Sidebar Ads 2

BuyOwner last updated this listing 07/04/2025 @ 11:30
- MLS: 2515308
- LISTING PROVIDED COURTESY OF: Sheri Wooten, CENTURY 21 Thomas
- SOURCE: CCAR
is a Home, with 3 bedrooms which is recently sold, it has 1,819 sqft, 1,819 sized lot, and 2 parking. are nearby neighborhoods.


