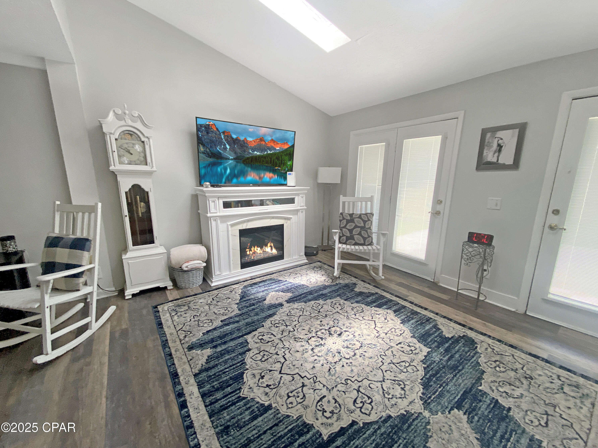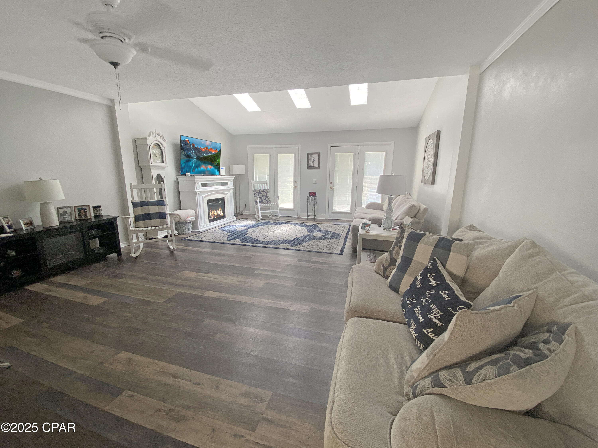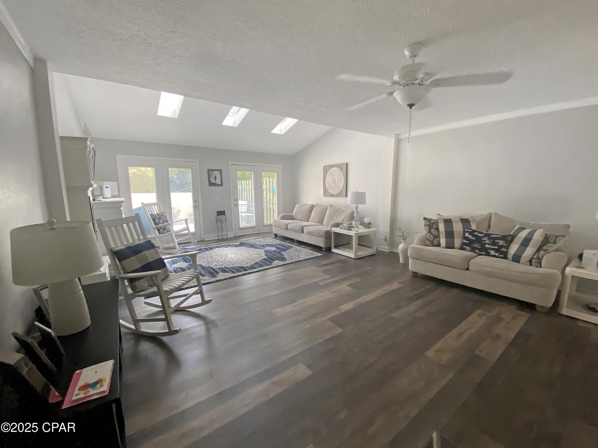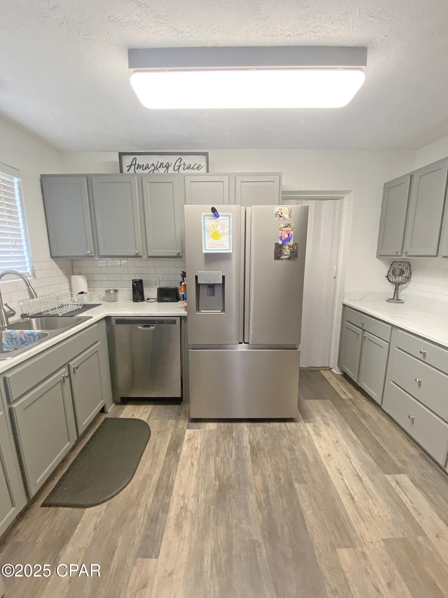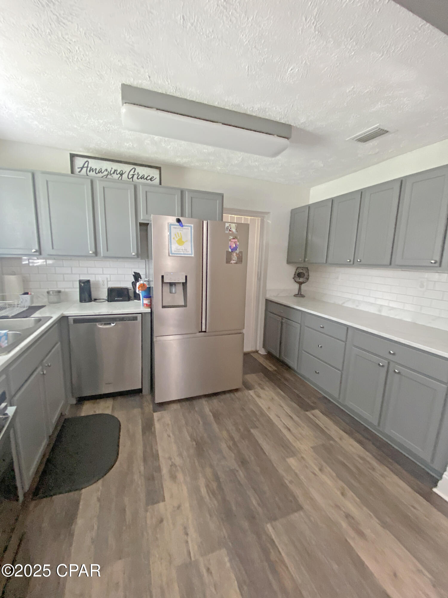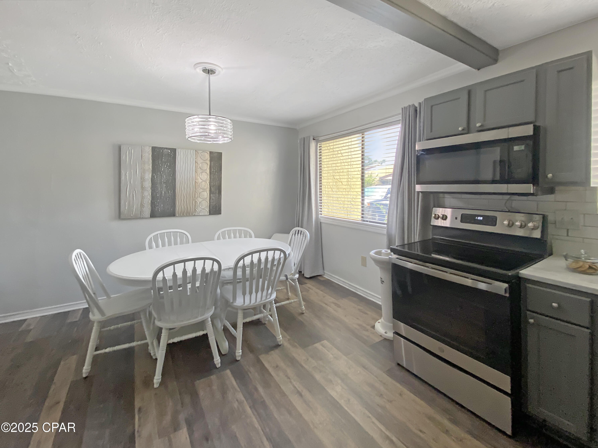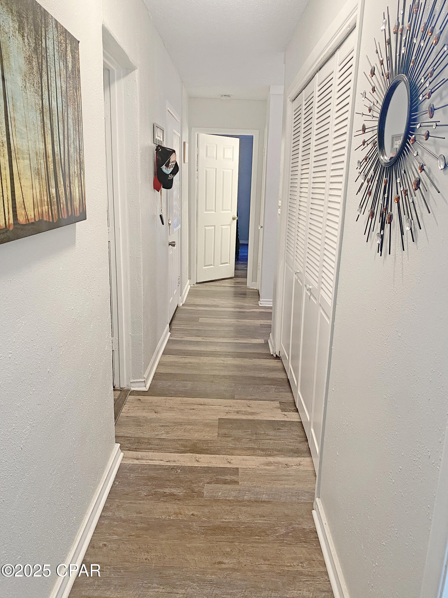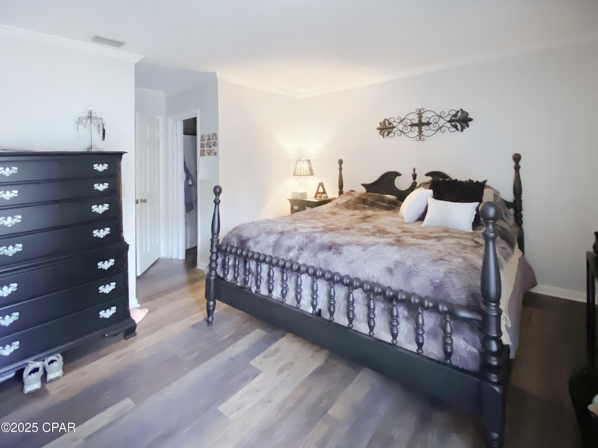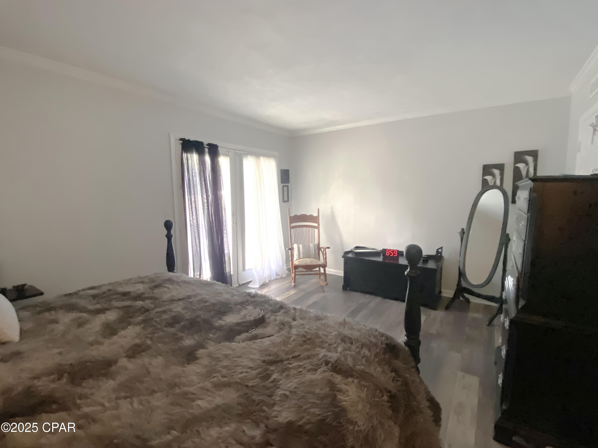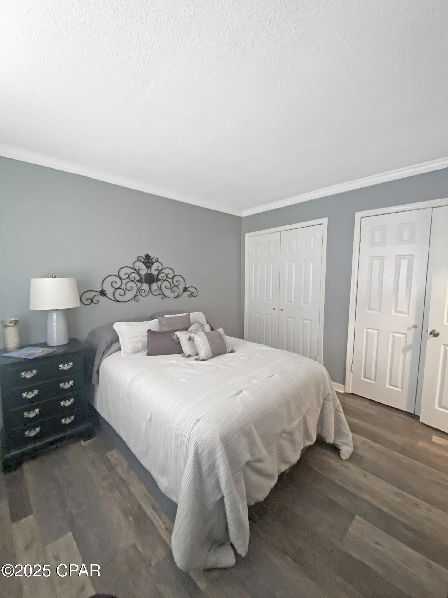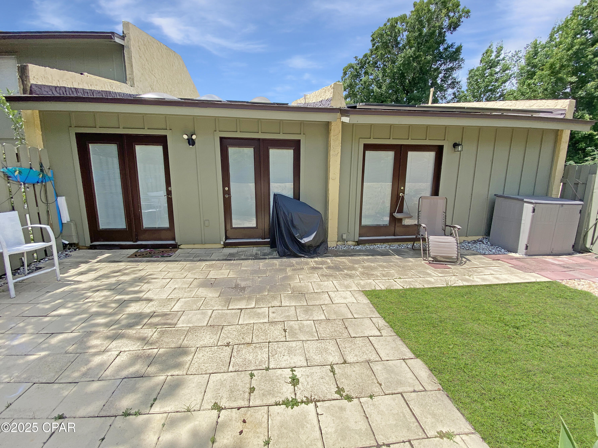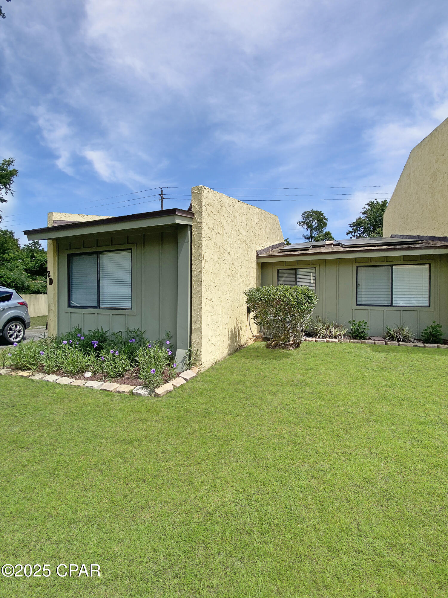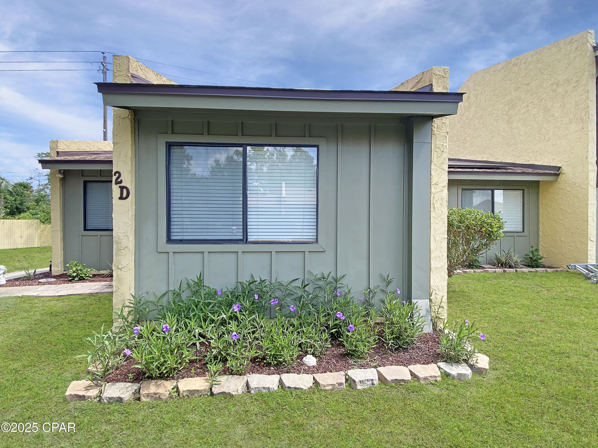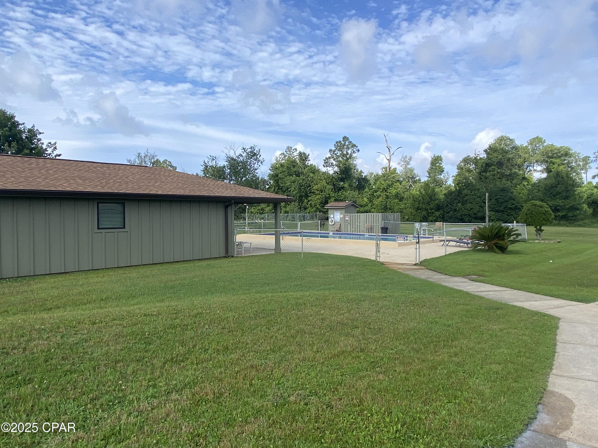Description
This beautifully renovated 3-bedroom, 2-bath attached end unit offers an incredible opportunity for both homeowners and savvy investors. priced attractively, this affordable gem is perfect for those looking to expand their real estate portfolio with a turnkey property in a prime, centrally located community.step inside to a spacious, light-filled living area with an open floor plan that seamlessly connects the living room, dining area, and elegant kitchen. the kitchen features stunning quartz countertops, generous cabinet space, and a layout that's ideal for both everyday living and entertaining. skylights and abundant windows bring in natural light throughout the home.the bedrooms are generously sized with great closet space and bright, airy vibes. the large master suite offers a peaceful retreat, while the additional two bedrooms make this home perfect for families or roommates.the private, quaint backyard is beautifully landscaped and ready for entertaining or quiet relaxation. as an end unit, you'll enjoy added privacy, access to a large shared yard space, and the rare convenience of three dedicated parking spots.with community amenities that include a sparkling large pool and tennis courts. with a central location that's close to everything, this property has excellent rental potential and low maintenance appeal. whether you're a first-time buyer, downsizing, or adding a strong performer to your investment portfolio, this home checks all the boxes.don't miss this opportunity to own a stylish, income-friendly property in a high-demand area--schedule your showing today!
Property Type
ResidentialSubdivision
Sonterra West Sec 8cCounty
BayStyle
FourplexAD ID
49944008
Sell a home like this and save $15,071 Find Out How
Property Details
-
Interior Features
Bathroom Information
- Total Baths: 2
- Full Baths: 2
Interior Features
- HighCeilings,RecessedLighting,SplitBedrooms,VaultedCeilings
- Roof: Shingle
Roofing Information
- Shingle
Heating & Cooling
- Heating: Electric,Solar
- Cooling: CentralAir,Electric
-
Exterior Features
Building Information
- Year Built: 1976
Exterior Features
- Patio
-
Property / Lot Details
Lot Information
- Lot Dimensions: 39 X 70 - or + verify if important- see survey
Property Information
- Subdivision: Delwood Estates Ph 1
-
Listing Information
Listing Price Information
- Original List Price: $265000
-
Taxes / Assessments
Tax Information
- Annual Tax: $2658
-
Virtual Tour, Parking, Multi-Unit Information & Homeowners Association
Parking Information
- Assigned,Paved
Homeowners Association Information
- Included Fees: MaintenanceGrounds,Pools,TennisCourts,Trash
- HOA: 173
-
School, Utilities & Location Details
School Information
- Elementary School: Northside
- Junior High School: Jinks
- Senior High School: Bay
Utility Information
- CableConnected,TrashCollection
Location Information
- Direction: South on Lisenby, turn left, go about 1.5 miles, turn right into the neighborhood, make and immediate right, unit is at the end of the row.
Statistics Bottom Ads 2

Sidebar Ads 1

Learn More about this Property
Sidebar Ads 2

Sidebar Ads 2

BuyOwner last updated this listing 06/21/2025 @ 10:50
- MLS: 774036
- LISTING PROVIDED COURTESY OF: Lisa Davis, Harvest One Realty powered by SellState
- SOURCE: BCAR
is a Home, with 3 bedrooms which is for sale, it has 1,671 sqft, 1,671 sized lot, and 0 parking. are nearby neighborhoods.


