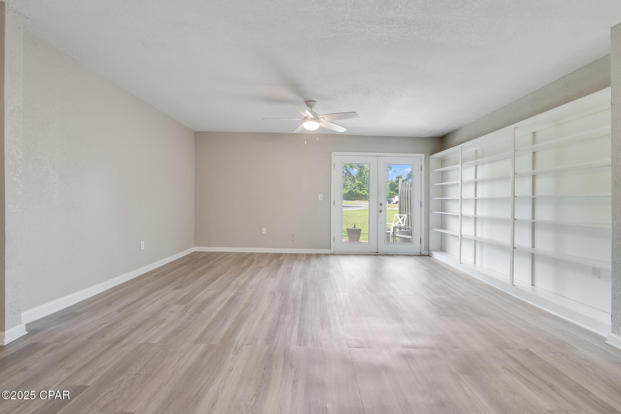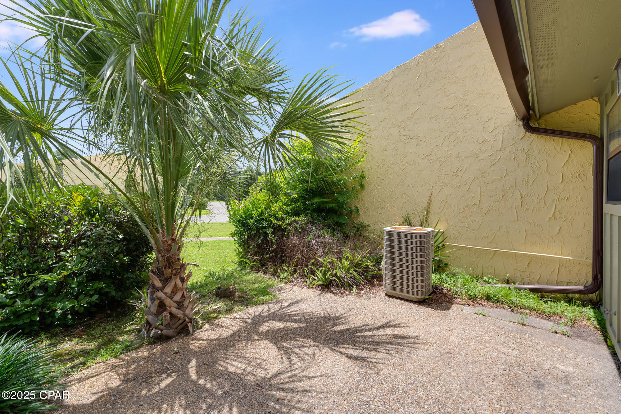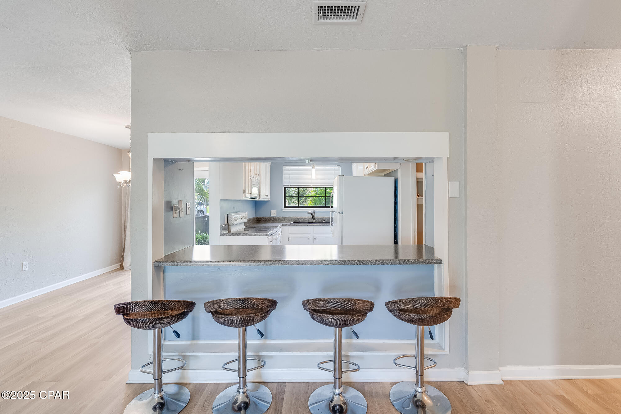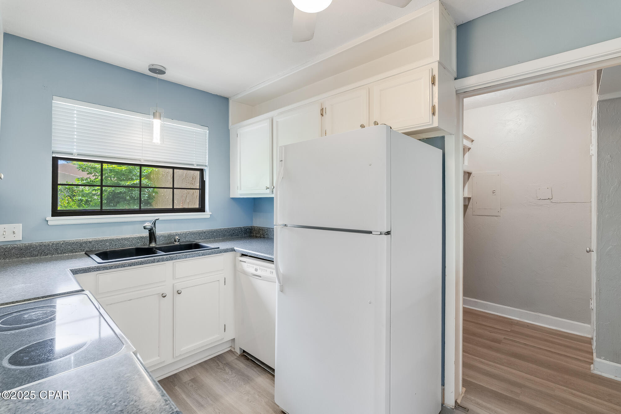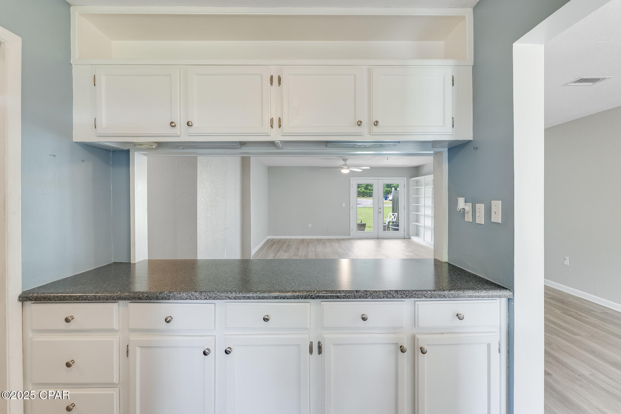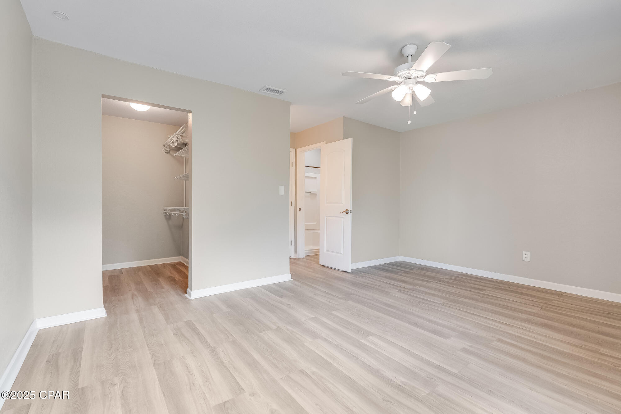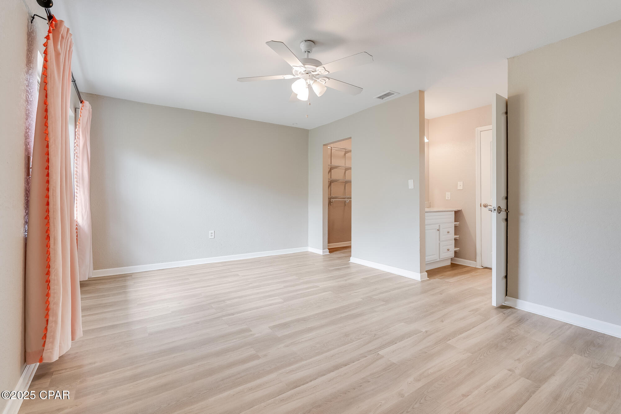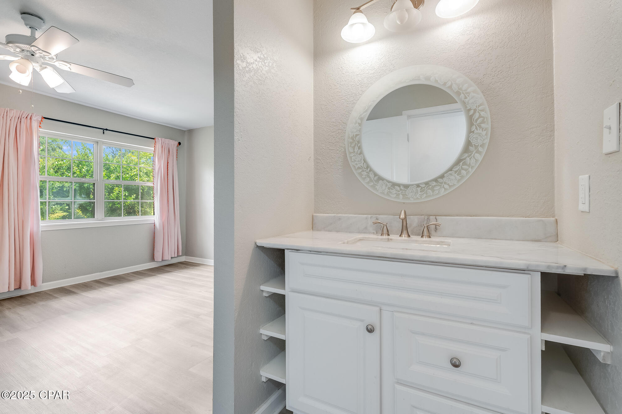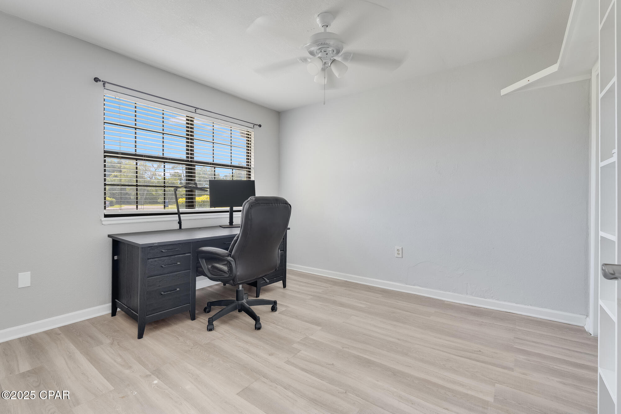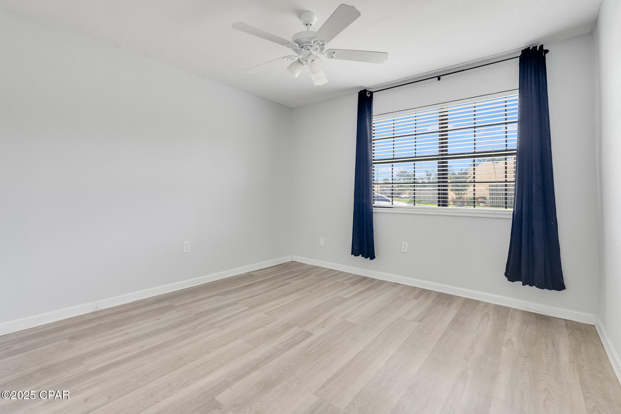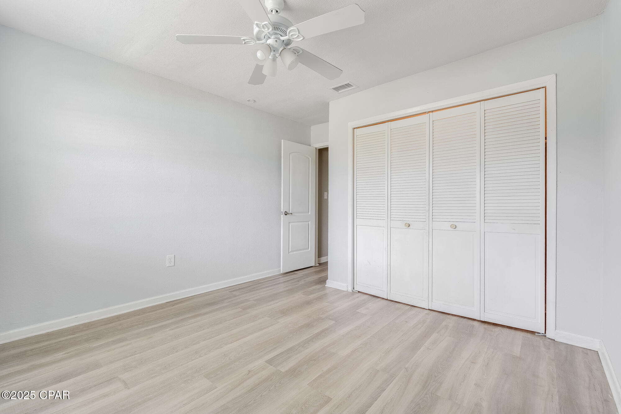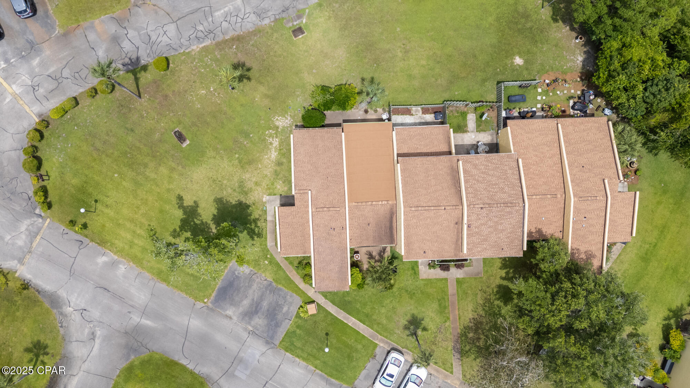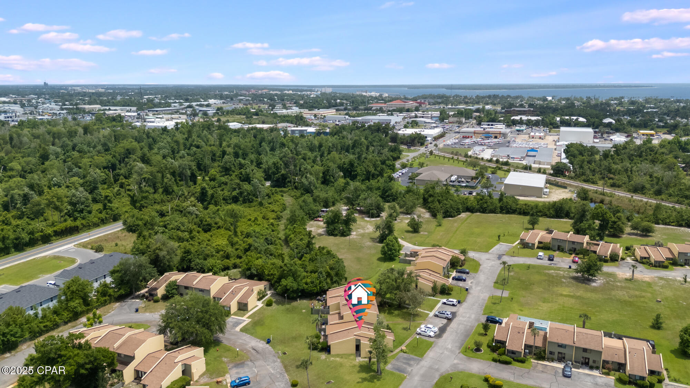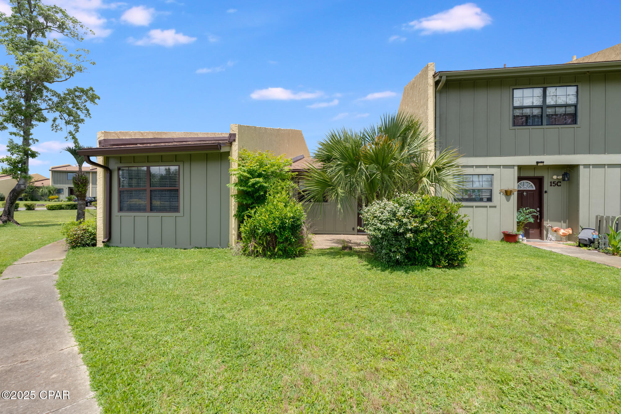Description
Currently under contract, seller accepting backup offers. seller will credit buyer at closing up to $5000 for closing costs, pay points, etc. this beautifully updated end-unit townhome is move-in ready and offers the perfect blend of comfort, convenience, and value. featuring three spacious bedrooms and two full bathrooms, this single-level home is ideal for families, first-time buyers, downsizers, or investors looking for a turnkey opportunity.inside, you'll find luxury vinyl plank flooring throughout the main living areas and bathrooms and updated lighting. the floor plan allows for seamless flow between the living room, dining area, and kitchen. the large master suite provides a peaceful retreat, while the two additional bedrooms offer great space for guests, family, or roommates. as an end unit, you'll enjoy extra privacy, a generous corner lot, and two patios perfect for outdoor dining, bbqs, and entertaining.this home also includes three dedicated parking spots and is located in an x flood zone--no flood insurance required. the hoa covers yard maintenance, the community pool, clubhouse, and tennis courts, making this a truly low-maintenance lifestyle.situated less than 10 miles from the world's most beautiful beaches, and close to top-rated schools, shopping, dining, and entertainment, this centrally located gem checks all the boxes for lifestyle and investment potential.some photos have been virtually staged. all measurements are approximate, buyer to verify if important.roof 2019, water heater 2021, hvac 2006.
Property Type
ResidentialSubdivision
Fla Fruit Lands CoCounty
BayStyle
ResidentialAD ID
50118279
Sell a home like this and save $13,001 Find Out How
Property Details
-
Interior Features
Bathroom Information
- Total Baths: 2
- Full Baths: 2
Interior Features
- BreakfastBar,Bookcases,SplitBedrooms
- Roof: Composition,Shingle
Roofing Information
- Composition,Shingle
Heating & Cooling
- Heating: Central,Electric
- Cooling: CentralAir,CeilingFans,Electric
-
Exterior Features
Building Information
- Year Built: 1976
Exterior Features
- Patio
-
Property / Lot Details
Lot Information
- Lot Dimensions: 0x0
Property Information
- Subdivision: Delwood Estates Ph 1
-
Listing Information
Listing Price Information
- Original List Price: $225000
-
Virtual Tour, Parking, Multi-Unit Information & Homeowners Association
Parking Information
- Assigned
Homeowners Association Information
- Included Fees: AssociationManagement,Clubhouse,CableTv,LegalAccounting,MaintenanceGrounds,Pools,TennisCourts
- HOA: 173
-
School, Utilities & Location Details
School Information
- Elementary School: Northside
- Junior High School: Jinks
- Senior High School: Bay
Location Information
- Direction: From 15th street, North on Lisenby Ave, right on 19th street, Delwood Estates is on the right. Unit is on the left just past the pool.
Statistics Bottom Ads 2

Sidebar Ads 1

Learn More about this Property
Sidebar Ads 2

Sidebar Ads 2

BuyOwner last updated this listing 06/21/2025 @ 07:06
- MLS: 774637
- LISTING PROVIDED COURTESY OF: Beth Christie, Local Insight Realty
- SOURCE: BCAR
is a Home, with 3 bedrooms which is recently sold, it has 1,671 sqft, 1,671 sized lot, and 0 parking. are nearby neighborhoods.




