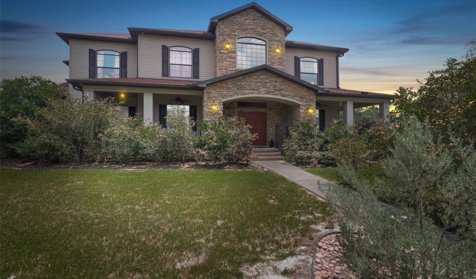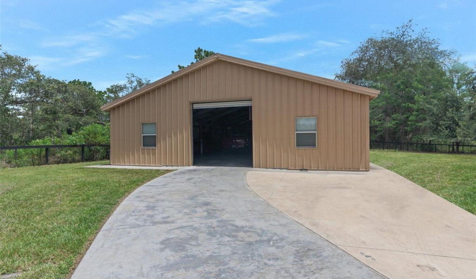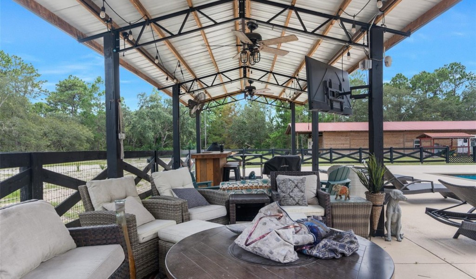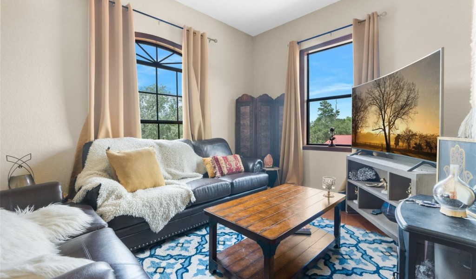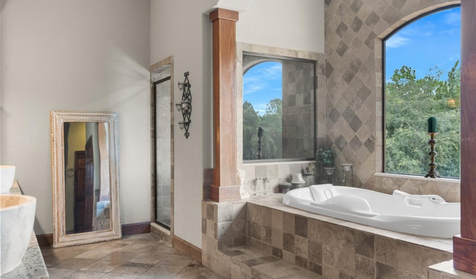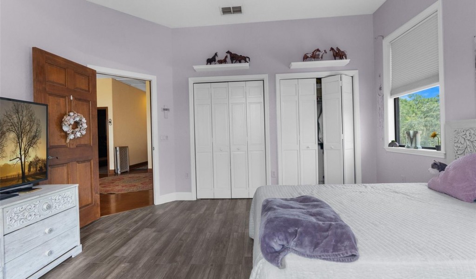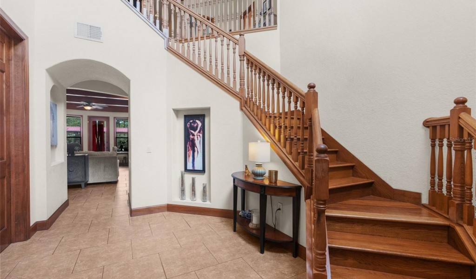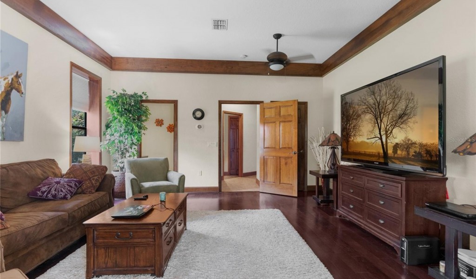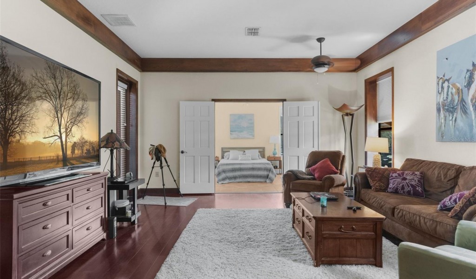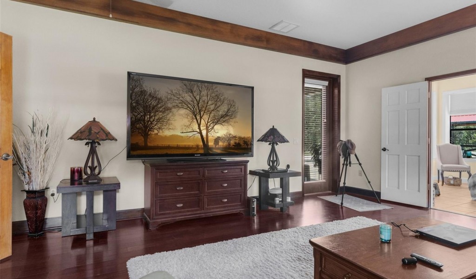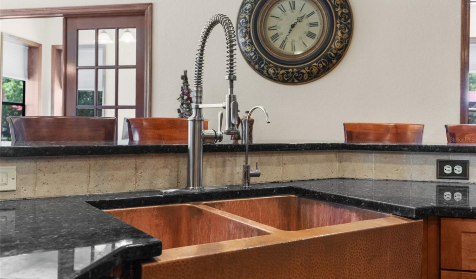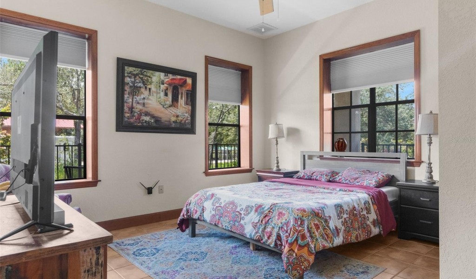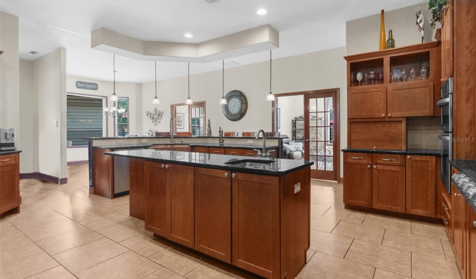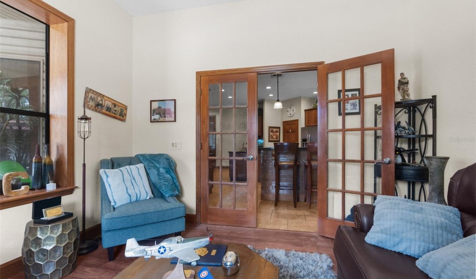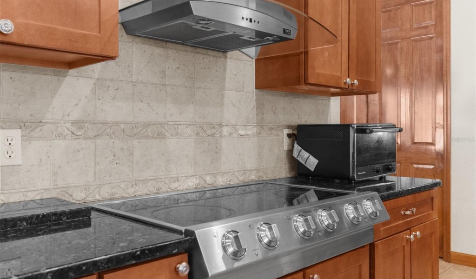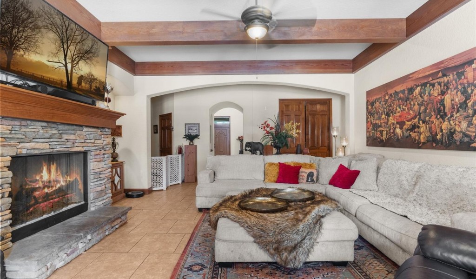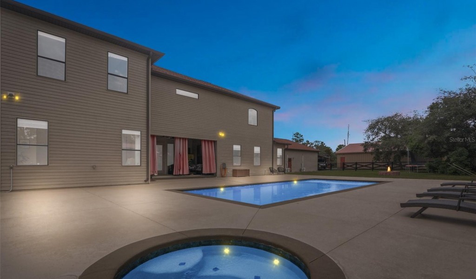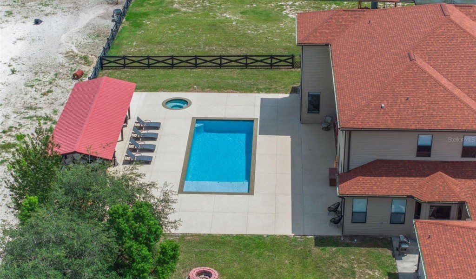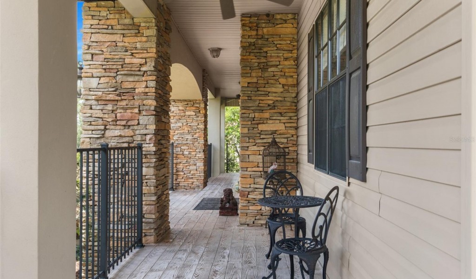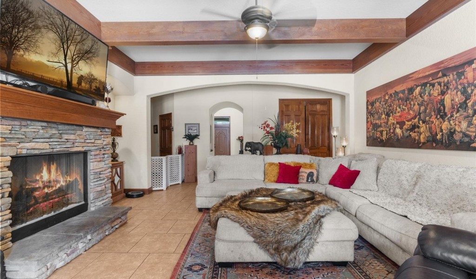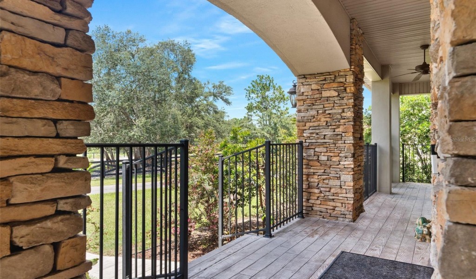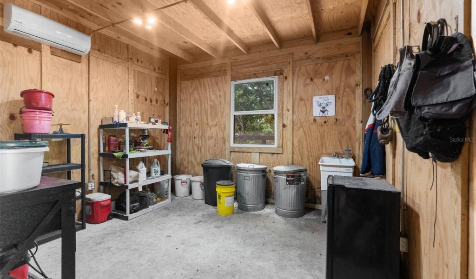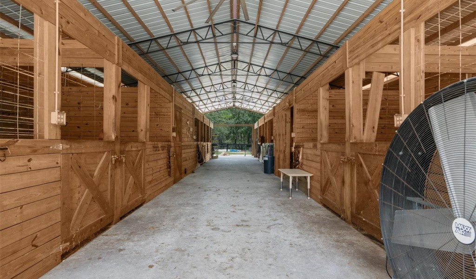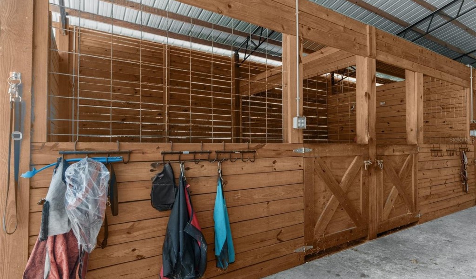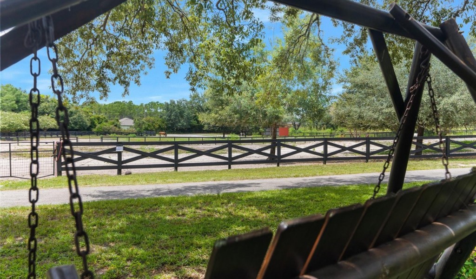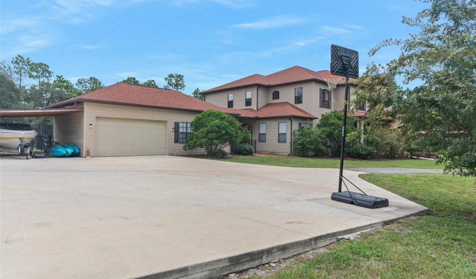Description
Come fall in love!! incredible dream property --- this one has it all and so much more!! huge stunning country (tuscany feel) custom estate home with 8 bedrooms + 4.5 bathrooms + attached 2-car garage with huge gym/mancave and air conditioning (53x23) + in-law suite + theater room + private pool + spa + amazing outdoor living space + 9 stall center-isle horse barn + massive detached garage with lift + another 3-car detached garage with air conditioning + huge pole barn all nestled behind a private gated fence with a paved driveway on 5 acres tucked away in a highly desirable area with no hoa and no flood! wow...hard to even say it all! a must see!!! magazine worthy!! car collectors, equine enthusiasts, large families...this offers so much!! well constructed 2-story block home with insulation and siding! most amazing entrance and front porch! double height soaring ceilings in the foyer greet your guests! impressive family room with large beam ceilings and rock fireplace like you see in a lodge! large upgraded kitchen with granite countertops, breakfast bar, copper sink, stainless steel appliances to include new double built-in convection ovens, electrolux cooktop, large island with prep sink, real wood cabinets, media nook and large walk-in pantry! formal dining room + breakfast nook! two offices off the kitchen for the families that work from home or use the rooms to fit your family's hobbies and desires! gun room! large laundry room with upgrades, tub and granite. large lanai (21x12) outside by the pool + large matching outdoor pavilion for entertaining and relaxing by the pool! in-law suite with full living room and pool access downstairs or use it as a master bedroom downstairs! huge master suite upstairs with it's own living room, incredible ensuite bathroom with real wood cabinets, granite countertops, an inviting jetted tub, huge walk-in shower, stone sinks, designer faucets and lighting, and walk-in closets to-die-for! upstairs also offers 4 additional bedrooms + 2 bathrooms + theater room!! all the bathrooms are upgraded and stunning! tray ceilings! barrel ceilings! pool and spa are heated (2 heaters). chlorine pool is 7' deep at one end. center isle (concrete) barn (36 x 96) with 9-stalls (clay/mats 12x12 stalls). feed/tack rooms, wash station, covered trailer parking (24 x 36) and rv hookup! kennels, too, 4 of them! 4 pastures (one is a riding pasture), 3 separate lean-tos in the pastures for covered shelter! crossed board fenced and no climb fence! the enormous garage (40 x 80)with pull through bay doors and 24" deep concrete floors and intense construction quality offers a lift and a space big enough to store 16 cars or whatever toys you can bring! bring it all! ar zoning with no hoa...so bring all the toys, rvs, campers, boats, horses, chickens, animals...bring it all! new roof in 2019!! new ac unit(s) 2019!! swimming pool and hot tub 2020!! this is an amazing property!! you have everything and more! close to shopping, groceries, hospital, movies! currently zoned for the county's newest schools winding waters k-8 and weeki wachee high school! 10 minutes to the suncoast parkway for easy and quick access to tampa! 40 minutes to tampa airport! 1 hour to top us beaches! 10 minutes to sunsets at pine island! 3 minutes to the state park for kayaking the crystal clear weeki wachee river! fishing, boating, water activities! relax, enjoy your life, everything you could ever want is right here on this stunning property! come see!
Property Type
ResidentialSubdivision
Royal Highlands Unit 2County
HernandoStyle
CustomAD ID
44839723
Sell a home like this and save $107,495 Find Out How
Property Details
-
Interior Features
Bedroom Information
- Total Bedroom: 8
Bathroom Information
- Total Baths: 5
- Full Baths: 4
- Half Baths: 1
Interior Features
- Built-in Features, Ceiling Fans(s), Crown Molding, Eat-in Kitchen, High Ceilings, Primary Bedroom Main Floor, PrimaryBedroom Upstairs, Open Floorplan, Solid Surface Counters, Solid Wood Cabinets, Split Bedroom, Stone Counters, Tray Ceiling(s), Walk-In Closet(s), Window Treatments
- Roof : Metal, Shingle
- Appliances : Built-In Oven, Convection Oven, Cooktop, Dishwasher, Disposal, Electric Water Heater, Microwave, Range Hood, Refrigerator
- Laundry Features: Inside, Laundry Room
Roofing Information
- Metal, Shingle
Flooring Information
- Flooring : Ceramic Tile, Tile
- Construction Materials : Block, Concrete
Heating & Cooling
- Heating: Central, Electric
- Cooling: Central Air
- WaterSource: Well
-
Exterior Features
Building Information
- Year Built: 2005
Exterior Features
- Irrigation System, Lighting, Outdoor Kitchen, Rain Gutters
- Construction Materials: Block, Concrete
- Foundation Details: Slab
- Road Responsibility: Public Maintained Road
Pool Features
- Private Pool: 1
- Gunite, Heated, In Ground, Lighting
-
Property / Lot Details
Lot Information
- Lot Description: Cleared, In County, Landscaped, Level, Street Dead-End, Paved
- Lot Square Feet: 217800
- Lot Acres: 5
Property Information
- Property Type: Residential
- Sub Type: Single Family Residence
- Style: Custom
-
Listing Information
Listing Price Information
- Original List Price: $2200000
-
Taxes / Assessments
Tax Information
- Annual Tax: $13001.76
- Tax Year: 2022
- Parcel Number: R19-422-18-0000-0030-0030
-
Virtual Tour, Parking, Multi-Unit Information & Homeowners Association
Virtual Tour
Parking Information
- Attached Garage: 1
- Boat, Covered, Driveway, Garage Door Opener, Ground Level, Open, Oversized, Parking Pad, Workshop in Garage
-
School, Utilities &Location Details
School Information
- Elementary School: Winding Waters K8
- Junior High School: West Hernando Middle School
- Senior High School: Weeki Wachee High School
Utility Information
- BB/HS Internet Available, Cable Available, Cable Connected, Electricity Available, Electricity Connected, Sprinkler Well, Underground Utilities, Water Available, Water Connected
Location Information
- Subdivision: ROYAL HIGHLANDS UNIT 2
- City: WEEKI WACHEE
- Direction: SR 50 to Nightwalker, to Nightingale North to Gypsy East to end of road.
Statistics Bottom Ads 2

Sidebar Ads 1

Learn More about this Property
Sidebar Ads 2

Sidebar Ads 2

Disclaimer: The information being provided by MFRMLS (My Florida Regional MLS DBA Stellar MLS) is for the consumer's personal,
non-commercial use and may not be used for any purpose other than to identify
prospective properties consumer may be interested in purchasing. Any information
relating to real estate for sale referenced on this web site comes from the
Internet Data Exchange (IDX) program of the MFRMLS (My Florida Regional MLS DBA Stellar MLS). ByOwner.com is not a
Multiple Listing Service (MLS), nor does it offer MLS access. ByOwner.com is a
broker participant of MFRMLS (My Florida Regional MLS DBA Stellar MLS). This web site may reference real estate
listing(s) held by a brokerage firm other than the broker and/or agent who owns
this web site.
Properties displayed may be listed or sold by various participants in the MLS
BuyOwner last updated this listing Fri Apr 26 2024
- MLS: MFRW7857178
- LISTING PROVIDED COURTESY OF: ,
- SOURCE: MFRMLS (My Florida Regional MLS DBA Stellar MLS)
Buyer Agency Compensation: 2.5%-$295
Offer of compensation is made only to participants of the MLS where the listing is filed.
is a Home, with 8 bedrooms which is for sale, it has 6,295 sqft, 5 sized lot, and 15 parking. A comparable Home, has bedrooms and baths, it was built in and is located at and for sale by its owner at . This home is located in the city of WEEKI WACHEE , in zip code 34613, this Hernando County Home , it is in the ROYAL HIGHLANDS UNIT 2 Subdivision, and are nearby neighborhoods.







