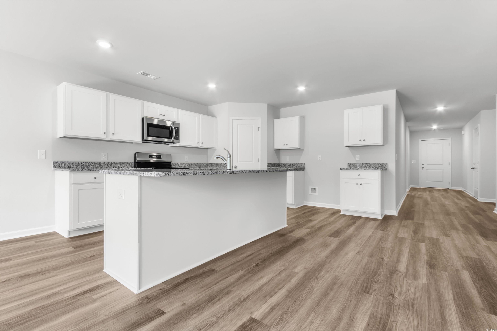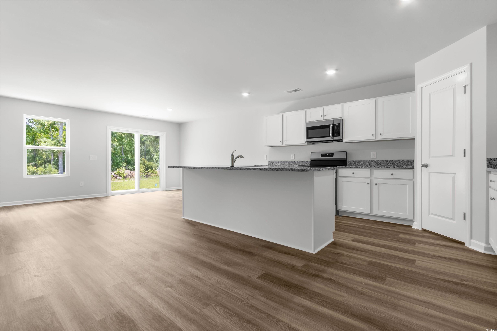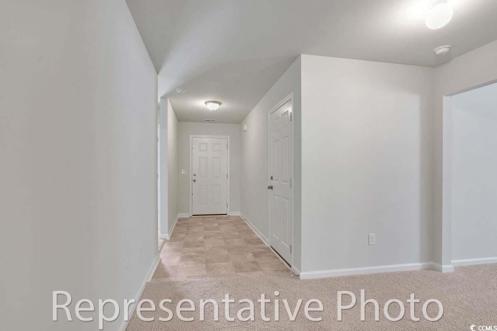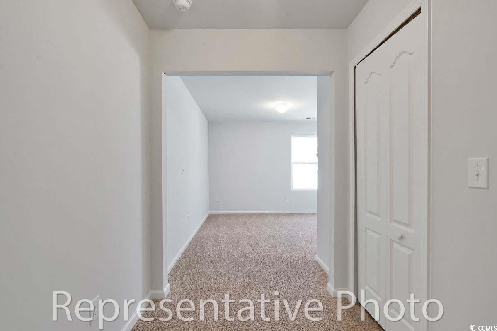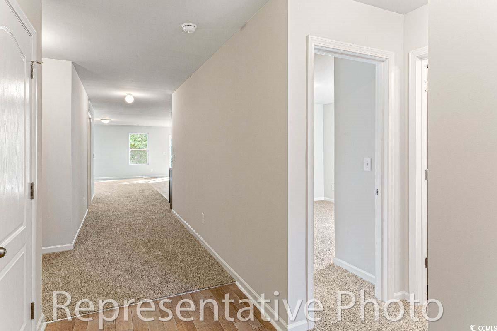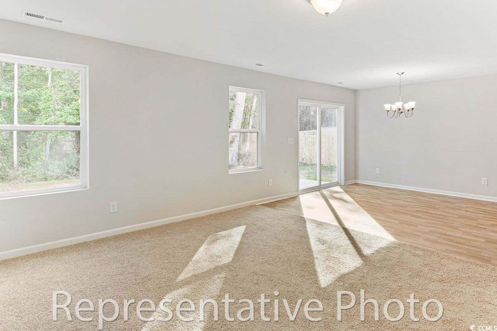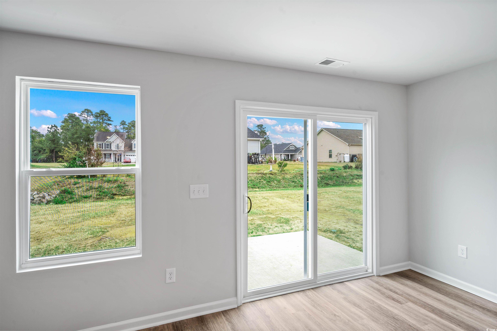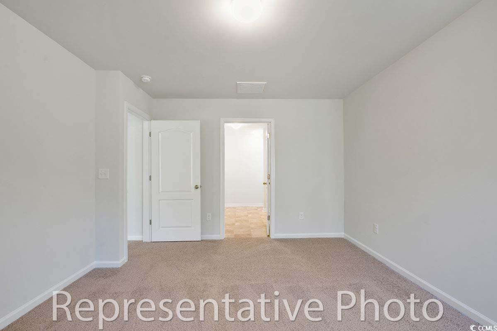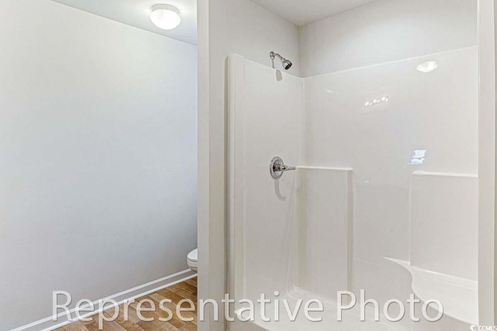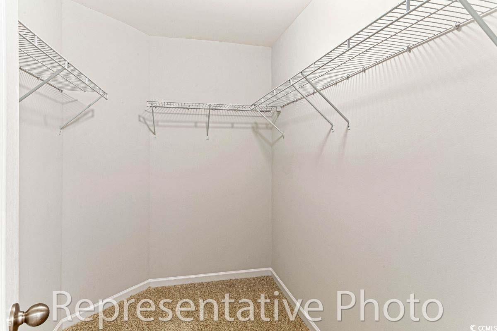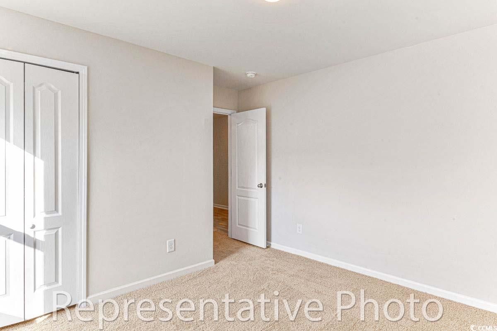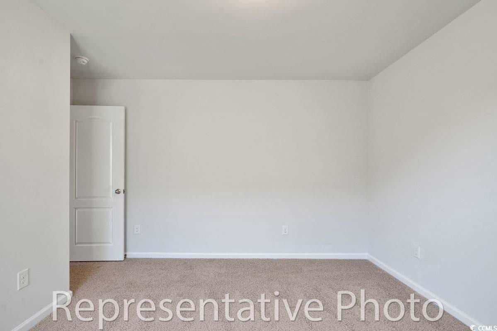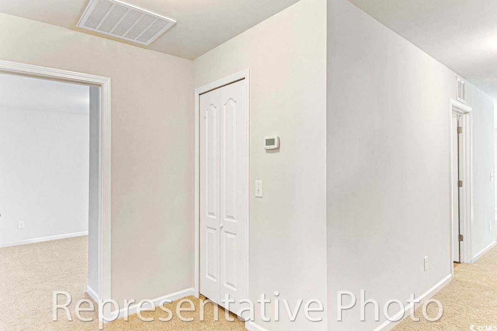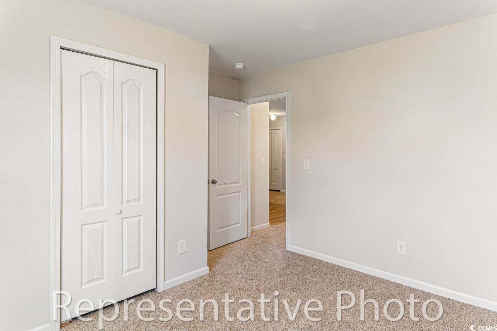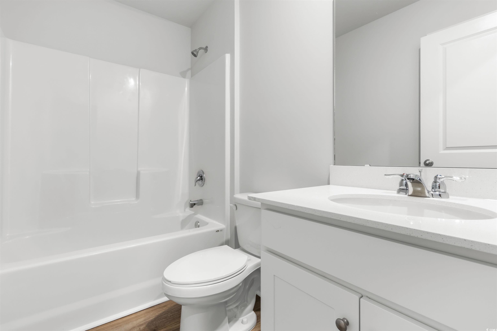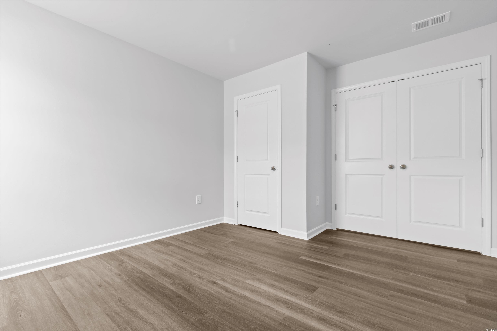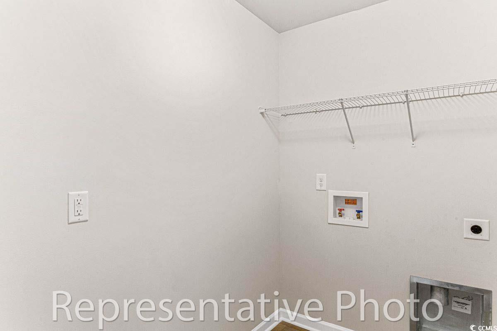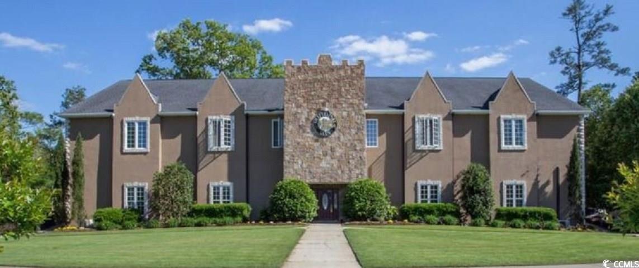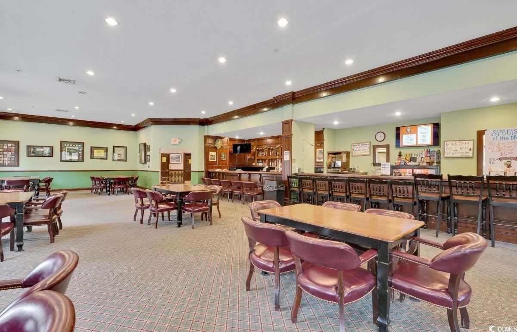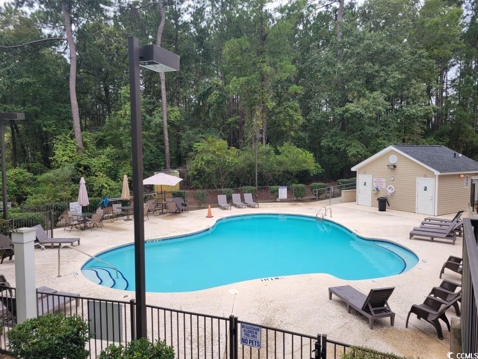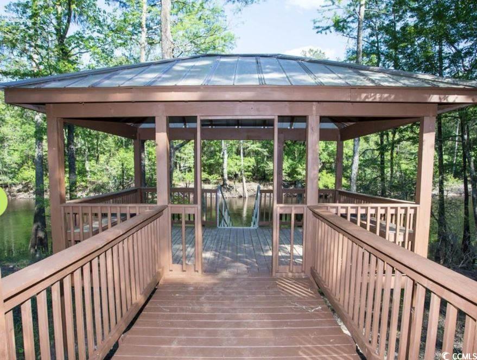Description
The popular venture home plan has 3 bedrooms and a bonus study with double doors and a closet which can be used an office/study or 4th bedroom. enjoy additional storage in the large interior storage closet. the large, open kitchen, dining and living area are great for entertaining or just hanging out with family and friends. this home will have white cabinets in the kitchen and bathrooms, luxury vinyl plank flooring throughout the main living areas, baths and laundry, granite countertops in the kitchen and quartz countertops in the bathrooms. gutters on the home, garage door opener, full sod and irrigation, ceiling fan pre-wires, and garbage disposal are some of the great features included in this home. relax or grill out on your rear patio. enjoy free greens fees at shaftesbury glen golf course and home owners can join the clubhouse pool, should they so desire. photos are of a similar venture home. (home and community information, including pricing, included features, terms, availability and amenities, are subject to change prior to sale at any time without notice or obligation. square footages are approximate. pictures, photographs, colors, features, and sizes are for illustration purposes only and will vary from the homes as built.)
Property Type
ResidentialSubdivision
Shaftesbury OaksCounty
HorryStyle
RanchAD ID
50394286
Sell a home like this and save $16,900 Find Out How
Property Details
-
Interior Features
Bathroom Information
- Full Baths: 2
Interior Features
- SplitBedrooms,BreakfastBar,BedroomOnMainLevel,EntranceFoyer,StainlessSteelAppliances
Flooring Information
- Carpet,LuxuryVinyl,LuxuryVinylPlank
Heating & Cooling
- Heating: Central,Electric
- Cooling: CentralAir
-
Exterior Features
Building Information
- Year Built: 2025
-
Property / Lot Details
Lot Information
- Lot Description: NearGolfCourse,OutsideCityLimits,Rectangular,RectangularLot
Property Information
- Subdivision: Shaftesbury Oaks
-
Listing Information
Listing Price Information
- Original List Price: $289990
-
Virtual Tour, Parking, Multi-Unit Information & Homeowners Association
Parking Information
- Garage: 4
- Attached,Garage,TwoCarGarage
Homeowners Association Information
- Included Fees: Golf,Trash
- HOA: 42
-
School, Utilities & Location Details
School Information
- Elementary School: Kingston Elementary School
- Junior High School: Conway Middle School
- Senior High School: Conway High School
Utility Information
- CableAvailable,ElectricityAvailable,PhoneAvailable,SewerAvailable,UndergroundUtilities,WaterAvailable
Location Information
- Direction: Located on Hwy 905, from Hwy 22, take the 905 Exit and head back towards Conway. Approximately 2 miles down 905, take a right into Foxford Dr. Home is on the left. From Downtown Conway, take Hwy 905 towards Longs, approximately 10 miles. Turn left on Foxford Dr., just past Benitos Restaurant. Please come to the model at 1165 Cherrystone Loop, Conway, SC 29526.
Statistics Bottom Ads 2

Sidebar Ads 1

Learn More about this Property
Sidebar Ads 2

Sidebar Ads 2

BuyOwner last updated this listing 07/26/2025 @ 09:00
- MLS: 2516961
- LISTING PROVIDED COURTESY OF: Kelli Bair, DFH Realty Georgia, LLC
- SOURCE: CCAR
is a Home, with 4 bedrooms which is for sale, it has 1,842 sqft, 1,842 sized lot, and 2 parking. are nearby neighborhoods.



