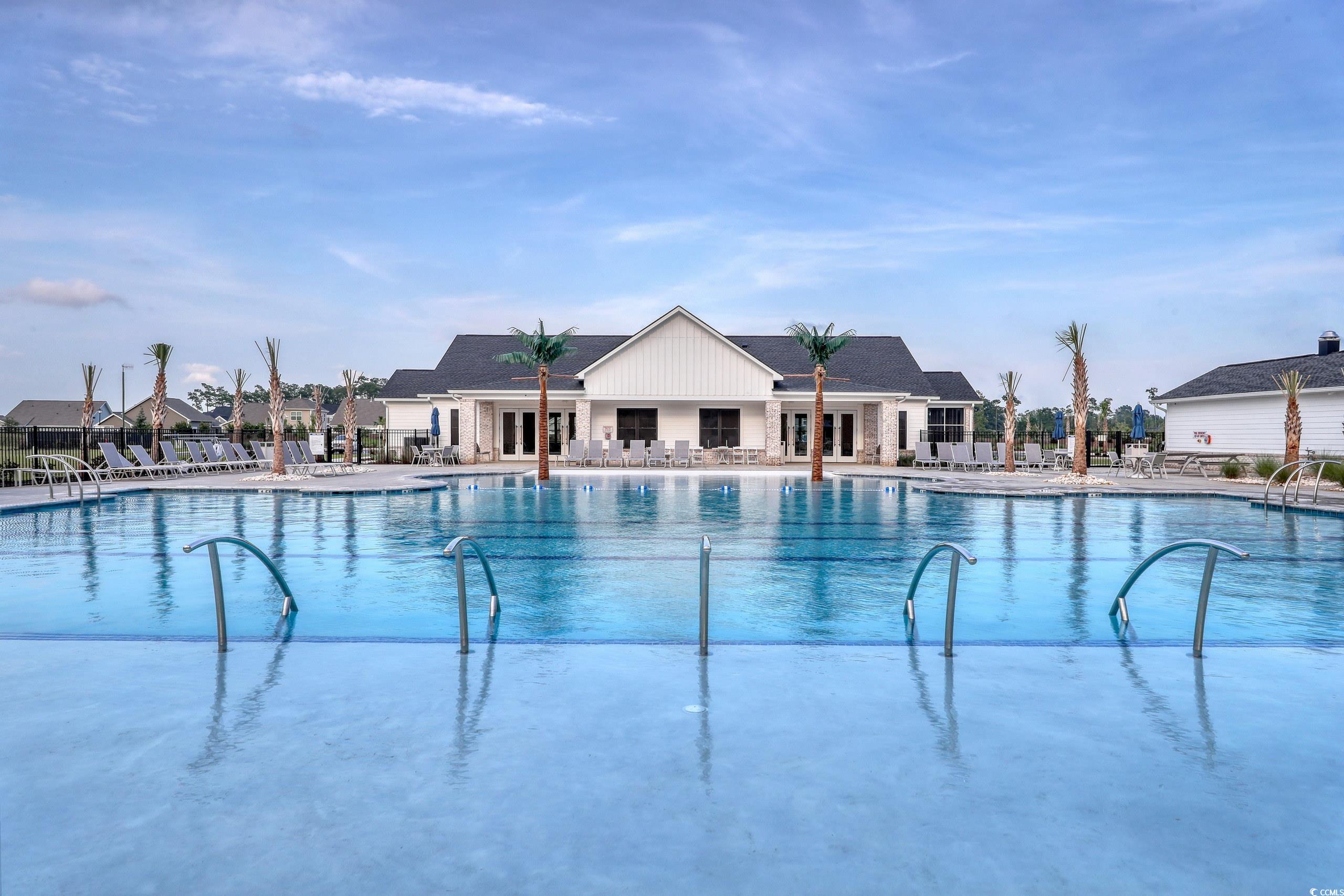Description
Welcome to this beautifully crafted saluda that blends modern elegance with thoughtful design. featuring 4 spacious bedrooms, 3 full bathrooms, and a striking front-facing second-story balcony, this home offers both curb appeal and everyday functionality. the kitchen features modern finishes, white cabinets, quartz tops, center working island, and a gourmet appliance package. the open concept living areas are sure to wow, with a coffered ceiling and gas fireplace, the space is designed for entertaining and comfortable living. tucked beyond the kitchen, one full bedroom and bathroom with tile surround tub is located downstairs, ideal for guests or a home office. upstairs is a generous primary suite with en-suite bathroom that includes a five-foot tile shower, framed mirror and oversized walk-in closet. two additional bedrooms are upstairs with a shared full bath and a spacious loft. access to a beautiful second-story front balcony is perfect for morning coffee, evening sunsets, or watching the neighborhood come to life. this home is complete with a three-car garage on a corner homesite with 60 feet of backyard space. come check out our outstanding quality, fit and finish! interior photos shown are of a furnished model in another community. schedule an appointment to view!
Property Type
ResidentialSubdivision
River Crossing - Barefoot ResortCounty
HorryStyle
TraditionalAD ID
49782840
Sell a home like this and save $29,015 Find Out How
Property Details
-
Interior Features
Bathroom Information
- Full Baths: 3
Interior Features
- Attic,Fireplace,PullDownAtticStairs,PermanentAtticStairs,BreakfastBar,BedroomOnMainLevel,EntranceFoyer,KitchenIsland,Loft,StainlessSteelAppliances,SolidSurfaceCounters
Flooring Information
- Carpet,LuxuryVinyl,LuxuryVinylPlank,Tile
Heating & Cooling
- Heating: Central,Electric,ForcedAir,Gas
- Cooling: CentralAir
-
Exterior Features
Building Information
- Year Built: 2025
Exterior Features
- Balcony,SprinklerIrrigation,Patio
-
Property / Lot Details
Lot Information
- Lot Description: OutsideCityLimits,Rectangular,RectangularLot
Property Information
- Subdivision: Arcadia
-
Listing Information
Listing Price Information
- Original List Price: $491900
-
Virtual Tour, Parking, Multi-Unit Information & Homeowners Association
Parking Information
- Garage: 4
- Attached,Garage,ThreeCarGarage,GarageDoorOpener
Homeowners Association Information
- Included Fees: AssociationManagement,CommonAreas,RecreationFacilities,Trash
- HOA: 81
-
School, Utilities & Location Details
School Information
- Elementary School: Forestbrook Elementary School
- Junior High School: Forestbrook Middle School
- Senior High School: Socastee High School
Utility Information
- CableAvailable,ElectricityAvailable,NaturalGasAvailable,PhoneAvailable,SewerAvailable,UndergroundUtilities,WaterAvailable
Location Information
- Direction: Model home sales office located at 508 Fanciful Way, Myrtle Beach, SC 29588.
Statistics Bottom Ads 2

Sidebar Ads 1

Learn More about this Property
Sidebar Ads 2

Sidebar Ads 2

BuyOwner last updated this listing 05/18/2025 @ 08:16
- MLS: 2509745
- LISTING PROVIDED COURTESY OF: Jennifer Docking, CPG Inc. dba Mungo Homes
- SOURCE: CCAR
is a Home, with 4 bedrooms which is for sale, it has 2,956 sqft, 2,956 sized lot, and 3 parking. are nearby neighborhoods.



















