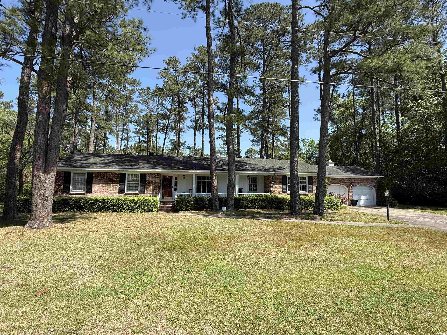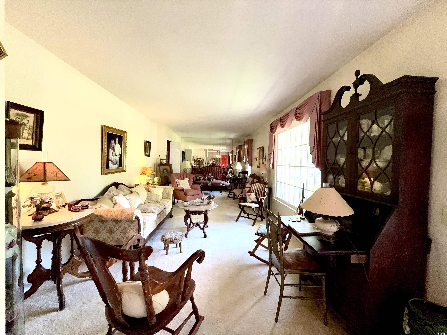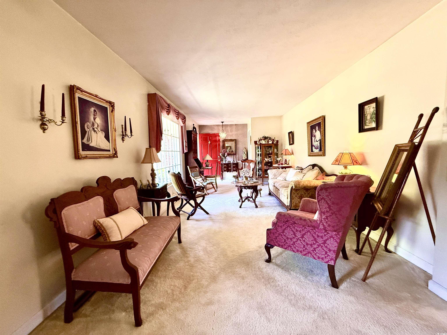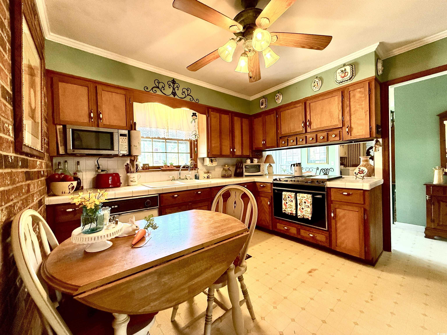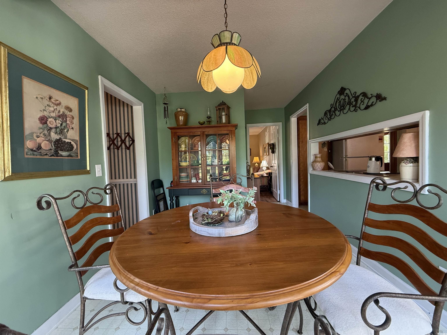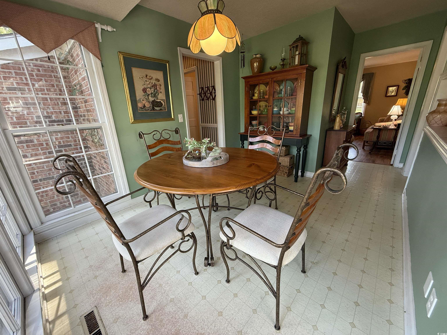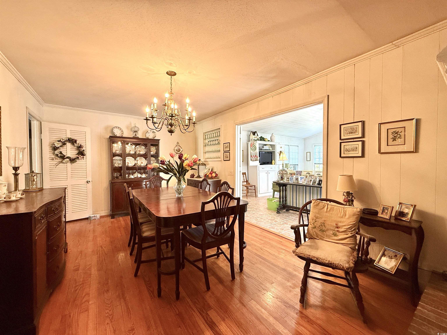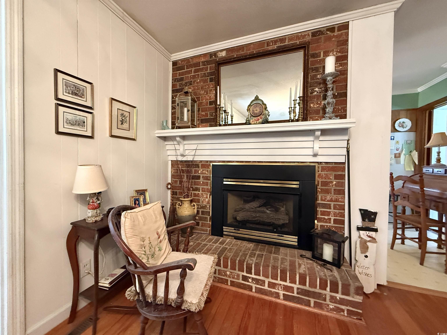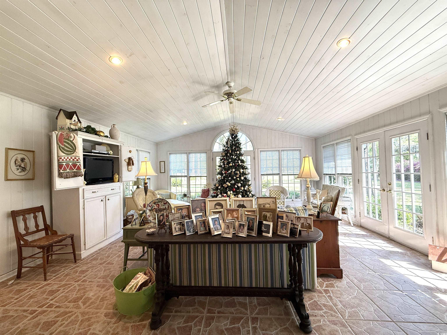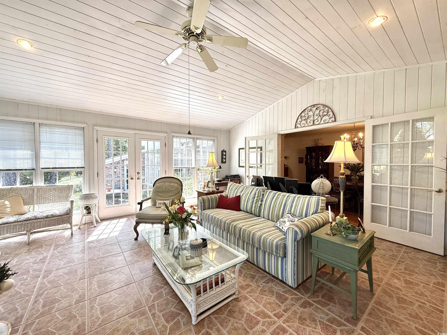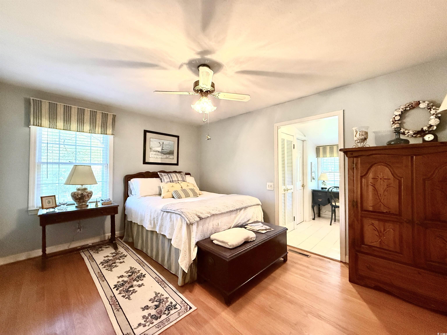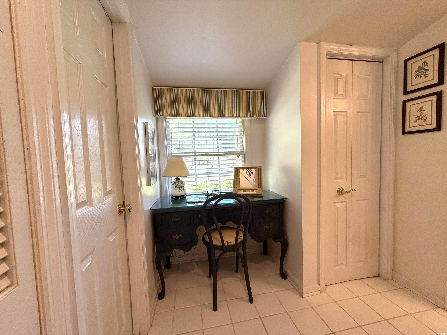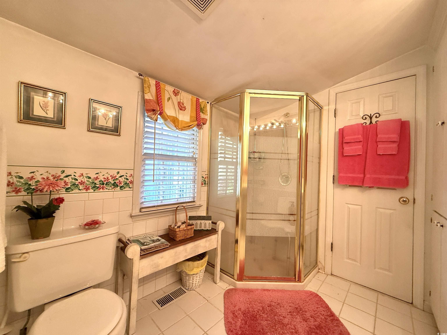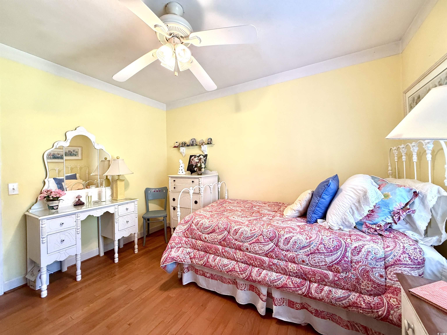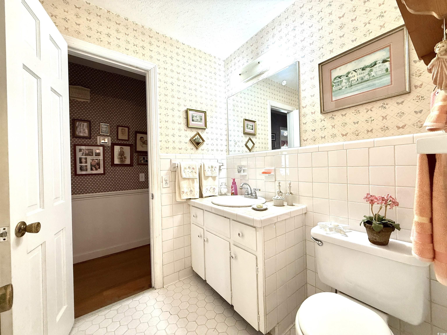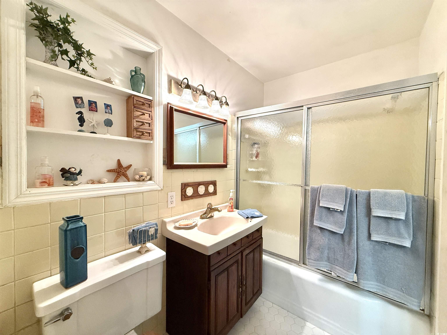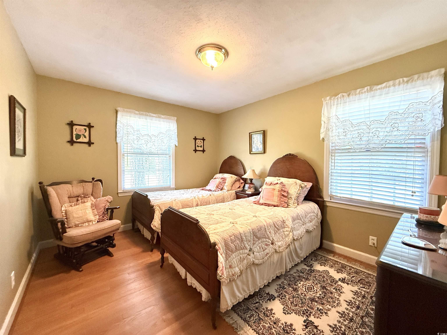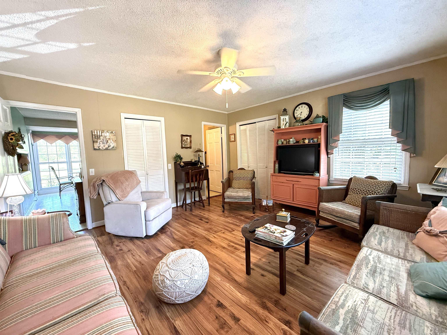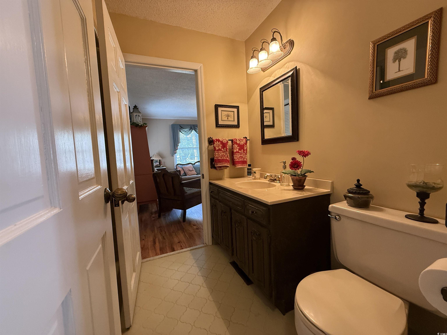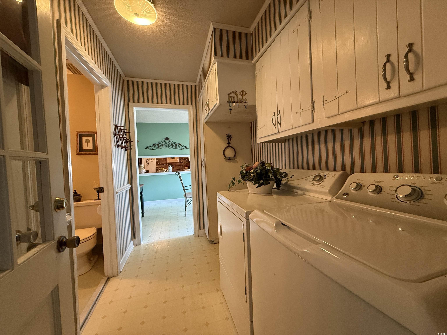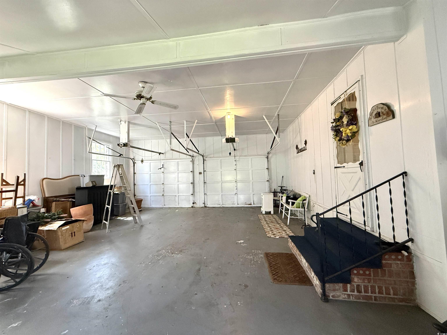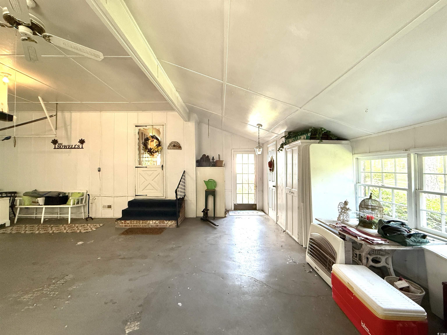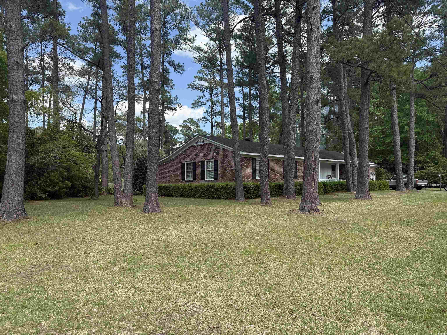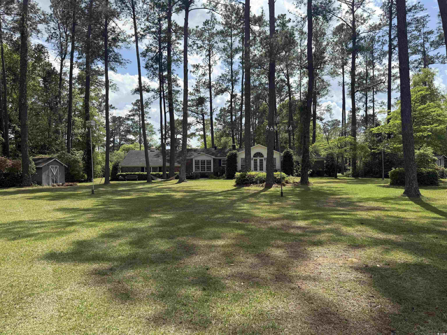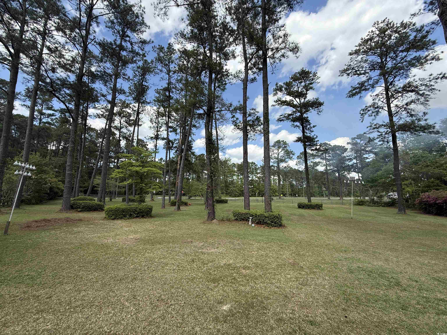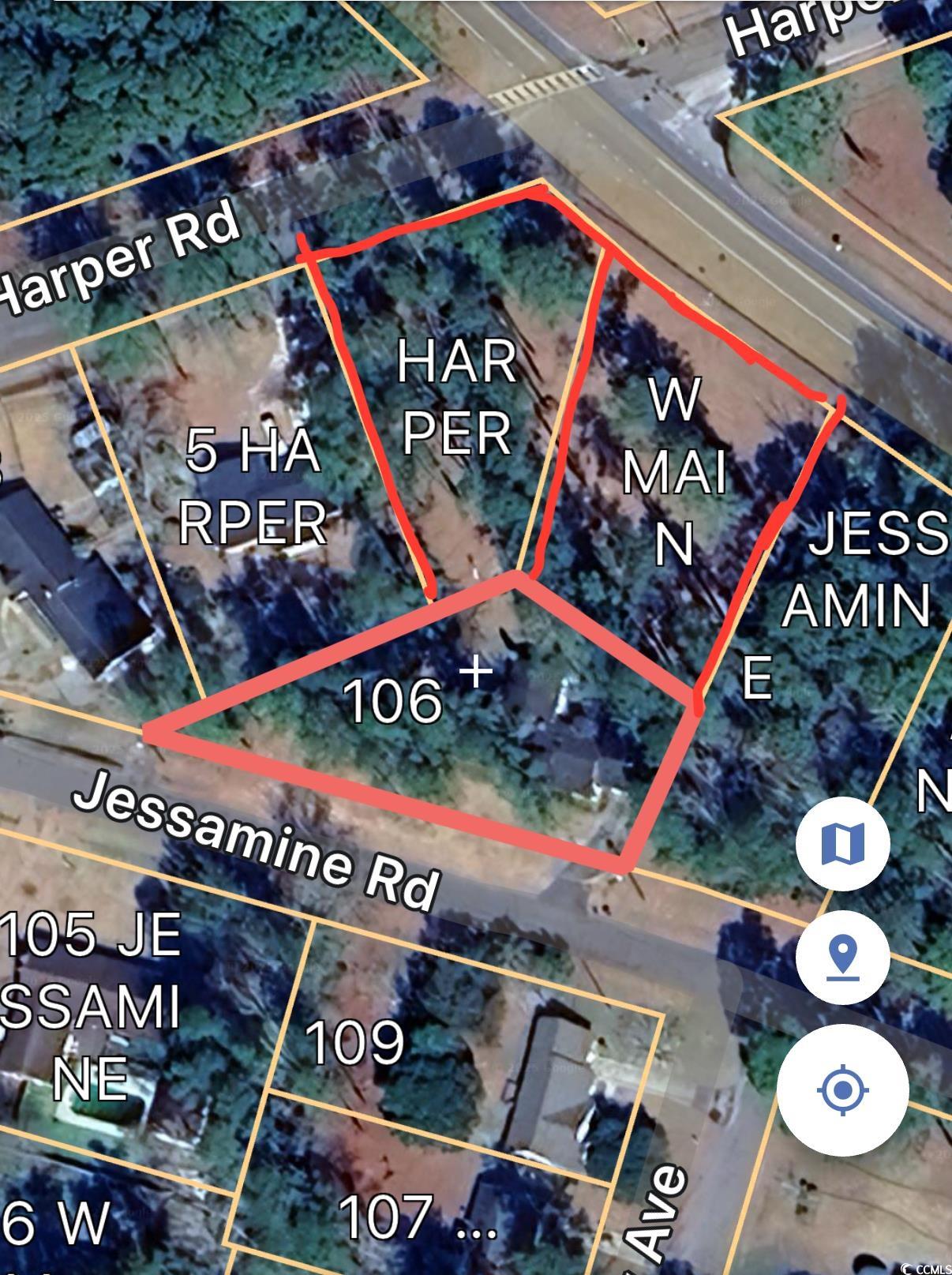Description
106 jessamine street is one of andrews' loveliest houses, shaded by tall pines and surrounded by beautiful azaleas. on over an acre of land, it has a large backyard, which is partially fenced. the house has the perfect layout for a family. in addition to the formal living area, there is a family room and a large sunroom overlooking the backyard. central to the house is the kitchen and dining area, which is anchored by a large fireplace with gas logs. off the kitchen is a breakfast room and a walk-in laundry/mud room that connects to the garage. the family room is located on this end of the house and has a full bathroom and walk-in closet attached, making it an optional 4th bedroom. on the other end of the home are three additional bedrooms. two bedrooms share a hall bathroom. the primary suite has a dressing area and a walk-in closet, and has en-suite access to the hall bathroom and a primary bathroom. this is a beautiful house with lots of room to grow!
Property Type
ResidentialSubdivision
Not Within A SubdivisionCounty
GeorgetownStyle
RanchAD ID
49856536
Sell a home like this and save $18,401 Find Out How
Property Details
-
Interior Features
Bathroom Information
- Full Baths: 3
- Half Baths: 1
Interior Features
- Attic,Fireplace,PullDownAtticStairs,PermanentAtticStairs,SplitBedrooms,BreakfastArea,InLawFloorplan
Flooring Information
- Carpet,Tile,Vinyl,Wood
Heating & Cooling
- Heating: Central,Electric
- Cooling: CentralAir
-
Exterior Features
Building Information
- Year Built: 1965
Exterior Features
- Fence,Patio,Storage
-
Property / Lot Details
Lot Information
- Lot Description: OneOrMoreAcres,CityLot,IrregularLot
Property Information
- Subdivision: Not within a Subdivision
-
Listing Information
Listing Price Information
- Original List Price: $315000
-
Virtual Tour, Parking, Multi-Unit Information & Homeowners Association
Parking Information
- Garage: 4
- Attached,Garage,TwoCarGarage,GarageDoorOpener
-
School, Utilities & Location Details
School Information
- Elementary School: Andrews Elementary School
- Junior High School: Rosemary Middle School
- Senior High School: Andrews High School
Utility Information
- CableAvailable,ElectricityAvailable,SewerAvailable,WaterAvailable
Location Information
Statistics Bottom Ads 2

Sidebar Ads 1

Learn More about this Property
Sidebar Ads 2

Sidebar Ads 2

BuyOwner last updated this listing 07/26/2025 @ 22:44
- MLS: 2509081
- LISTING PROVIDED COURTESY OF: Tracy McCants, Tidewater Properties
- SOURCE: CCAR
is a Home, with 4 bedrooms which is for sale, it has 2,333 sqft, 2,333 sized lot, and 2 parking. are nearby neighborhoods.


