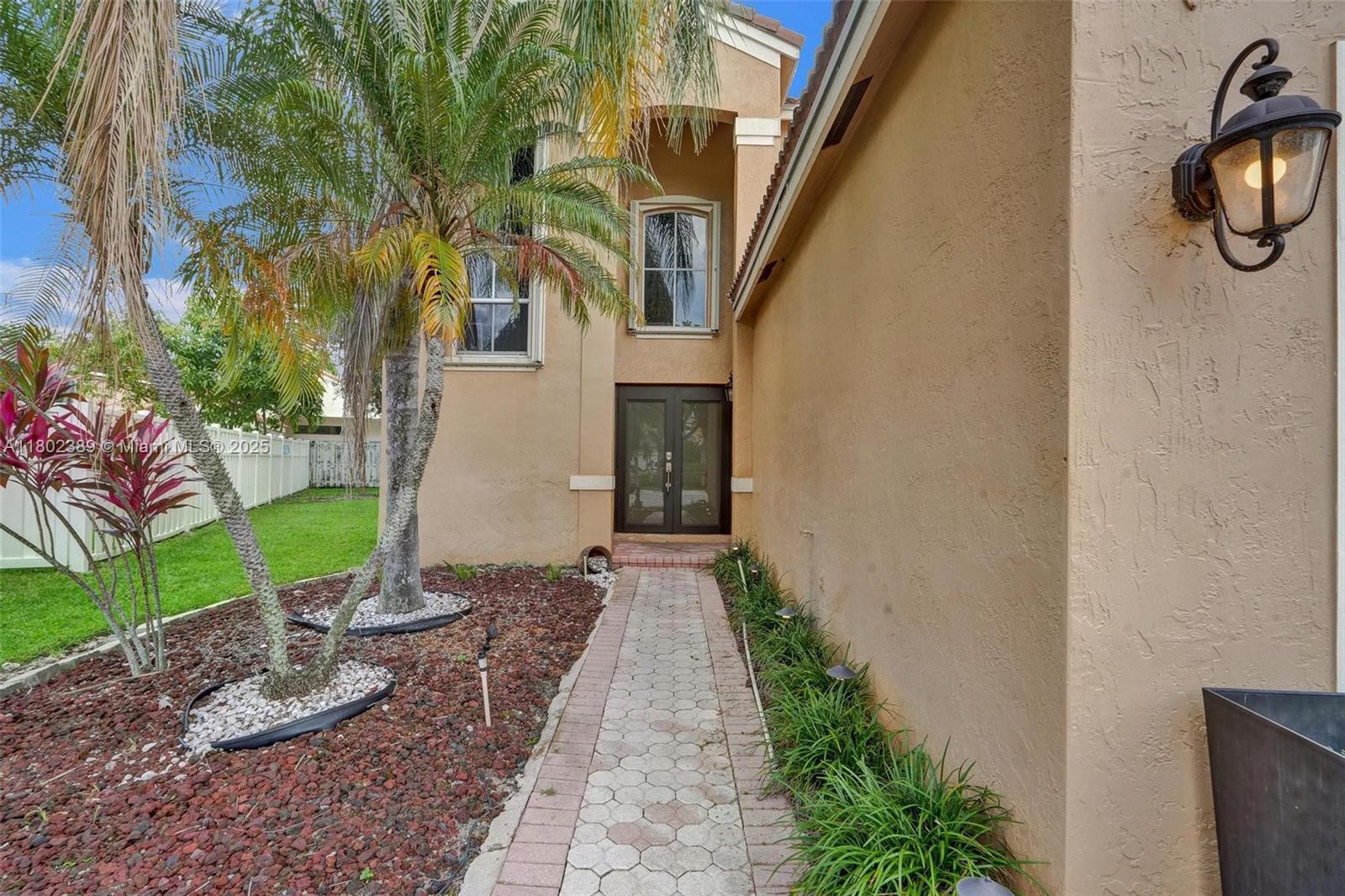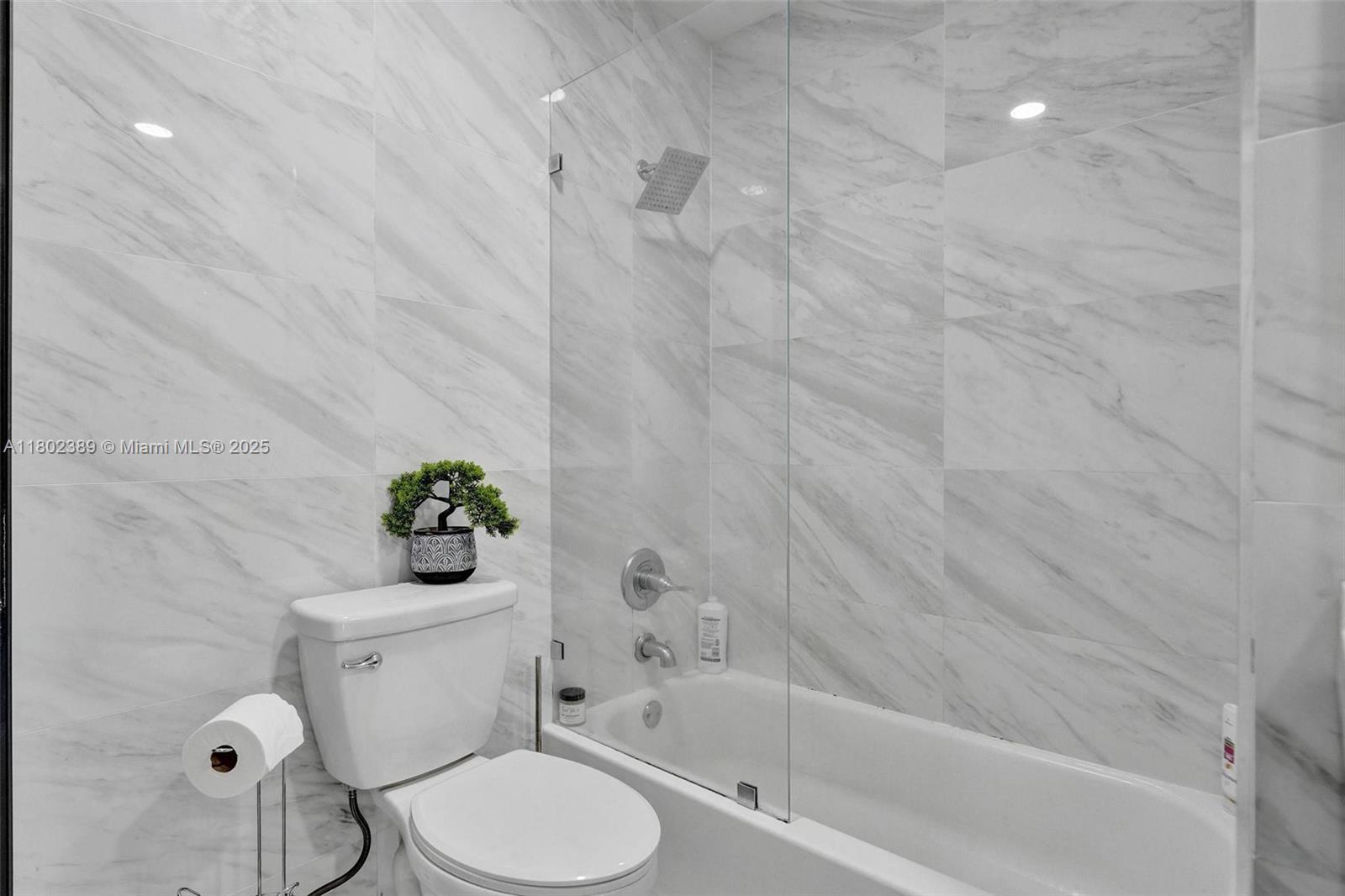Description
Beautiful 4-bed, 2.5-bath home in the falls, weston, nestled on a quiet cul-de-sac in a guard-gated community. master suite on the first floor features a custom closet & upgraded bath with large shower and dual sinks. upstairs offers three spacious bedrooms and a renovated full bath. open floor plan with high ceilings & abundant natural light. updated kitchen with newer appliances, wood cabinets, and granite countertops. extended covered patio perfect for entertaining, with plenty of space for a pool, gazebo and more. tile flooring on the first floor, vinyl on stairs and second floor. additional features include newer roof, recessed lighting, updated half bath downstairs, laundry room under air, & 2-car garage. close to community pool, park, top-rated schools, dining, hospitals, & more.
Property Type
ResidentialSubdivision
Weston Hills Sector 3County
BrowardStyle
Detached,TwoStoryAD ID
49943356
Sell a home like this and save $46,001 Find Out How
Property Details
-
Interior Features
Bathroom Information
- Total Baths: 3
- Full Baths: 2
- Half Baths: 1
Interior Features
- BuiltInFeatures,BedroomOnMainLevel,BreakfastArea,ClosetCabinetry,DualSinks,EatInKitchen,FirstFloorEntry,LivingDiningRoom,MainLevelPrimary,WalkInClosets,Attic
- Roof: Barrel
Roofing Information
- Barrel
Flooring Information
- Tile,Vinyl
Heating & Cooling
- Heating: Central
- Cooling: CentralAir
-
Exterior Features
Building Information
- Year Built: 1996
Exterior Features
- Lighting,Patio,RoomForPool,SecurityHighImpactDoors,StormSecurityShutters
-
Property / Lot Details
Lot Information
- Lot Description: CulDeSac,LessThanQuarterAcre
- Main Square Feet: 7563
Property Information
- Subdivision: SECTOR 3 - PARCELS C D E
-
Listing Information
Listing Price Information
- Original List Price: $775000
-
Taxes / Assessments
Tax Information
- Annual Tax: $6714
-
Virtual Tour, Parking, Multi-Unit Information & Homeowners Association
Parking Information
- Attached,Driveway,Garage,GarageDoorOpener
Homeowners Association Information
- Included Fees: CommonAreaMaintenance,RecreationFacilities,Security
- HOA: 490
-
School, Utilities & Location Details
School Information
- Elementary School: Eagle Point
- Junior High School: Tequesta Trace
- Senior High School: Cypress Bay
Utility Information
- CableAvailable
Location Information
- Direction: Use navigation. Show license at Gate for access.
Statistics Bottom Ads 2

Sidebar Ads 1

Learn More about this Property
Sidebar Ads 2

Sidebar Ads 2

BuyOwner last updated this listing 06/09/2025 @ 15:58
- MLS: A11802389
- LISTING PROVIDED COURTESY OF: Scott Burney, United Realty Group Inc.
- SOURCE: SEFMIAMI
is a Home, with 4 bedrooms which is for sale, it has 1,904 sqft, 7,563 sized lot, and 2 parking. are nearby neighborhoods.




















































