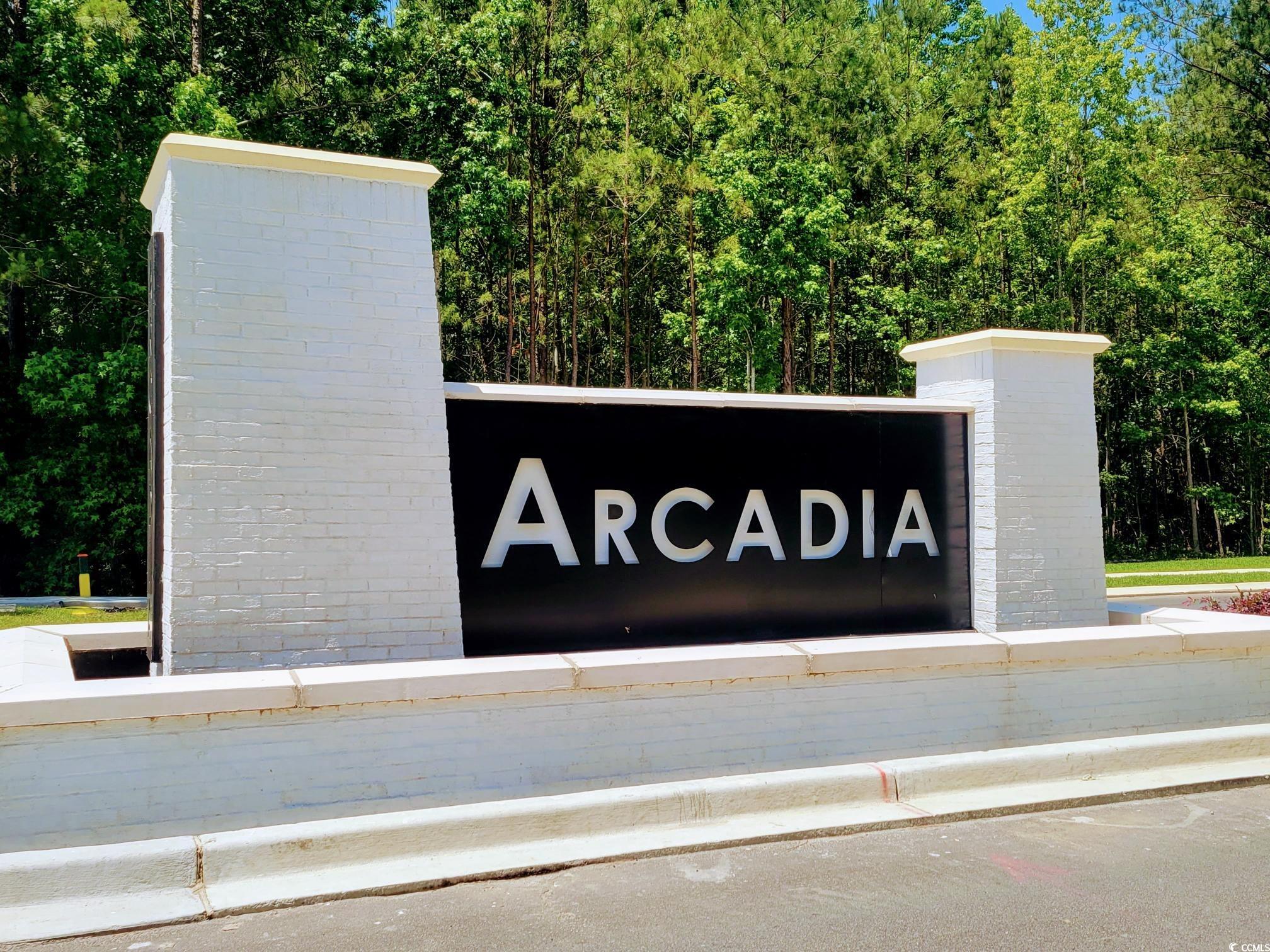Description
Welcome to the mulberry! this home features 4 bedrooms, 3 bathrooms and tons of upgrades. your spacious front porch creates stunning curb appeal and is perfect for enjoying your morning coffee. upon entry, a guest suite is situated at the front of the home, along with a full bath that has convenient dual access from both the bedroom and hallway. the kitchen, eat-in and great room flow seamlessly together creating the perfect entertaining space, along with an additional sunroom off the eat in, allowing in lots of natural light. the kitchen features a gourmet kitchen package with in-wall microwave and oven, ge gas cooktop, quartz countertops and gray, soft-close cabinets. upstairs you'll find the primary suite, along with two additional bedrooms and a loft space. the primary includes a tray ceiling, two walk-in closets and en-suite bath with enlarged tiled shower and double vanity sink. the two additional bedrooms share an additional full bath. additional options include a covered porch off the sunroom and a fireplace in the living room. estimated completion date early october 2025.
Property Type
ResidentialCounty
HorryStyle
TraditionalAD ID
50301155
Sell a home like this and save $26,495 Find Out How
Property Details
-
Interior Features
Bathroom Information
- Full Baths: 3
Interior Features
- Fireplace,EntranceFoyer,KitchenIsland,StainlessSteelAppliances,SolidSurfaceCounters
Flooring Information
- Carpet,LuxuryVinyl,LuxuryVinylPlank,Tile
Heating & Cooling
- Heating: Central,Electric,ForcedAir,Gas
- Cooling: CentralAir
-
Exterior Features
Building Information
- Year Built: 2025
Exterior Features
- SprinklerIrrigation,Patio
-
Property / Lot Details
Lot Information
- Lot Description: OutsideCityLimits,Rectangular,RectangularLot,Wetlands
Property Information
- Subdivision: Arcadia
-
Listing Information
Listing Price Information
- Original List Price: $449900
-
Virtual Tour, Parking, Multi-Unit Information & Homeowners Association
Parking Information
- Garage: 4
- Attached,Garage,TwoCarGarage,GarageDoorOpener
Homeowners Association Information
- Included Fees: AssociationManagement,CommonAreas,RecreationFacilities,Trash
- HOA: 81
-
School, Utilities & Location Details
School Information
- Elementary School: Forestbrook Elementary School
- Junior High School: Forestbrook Middle School
- Senior High School: Socastee High School
Utility Information
- CableAvailable,ElectricityAvailable,NaturalGasAvailable,PhoneAvailable,SewerAvailable,UndergroundUtilities,WaterAvailable
Location Information
- Direction: Model home sales office located at 508 Fanciful Way, Myrtle Beach, SC 29588.
Statistics Bottom Ads 2

Sidebar Ads 1

Learn More about this Property
Sidebar Ads 2

Sidebar Ads 2

BuyOwner last updated this listing 06/30/2025 @ 02:27
- MLS: 2515978
- LISTING PROVIDED COURTESY OF: Rachel Hunt, CPG Inc. dba Mungo Homes
- SOURCE: CCAR
is a Home, with 4 bedrooms which is for sale, it has 2,601 sqft, 2,601 sized lot, and 2 parking. are nearby neighborhoods.




