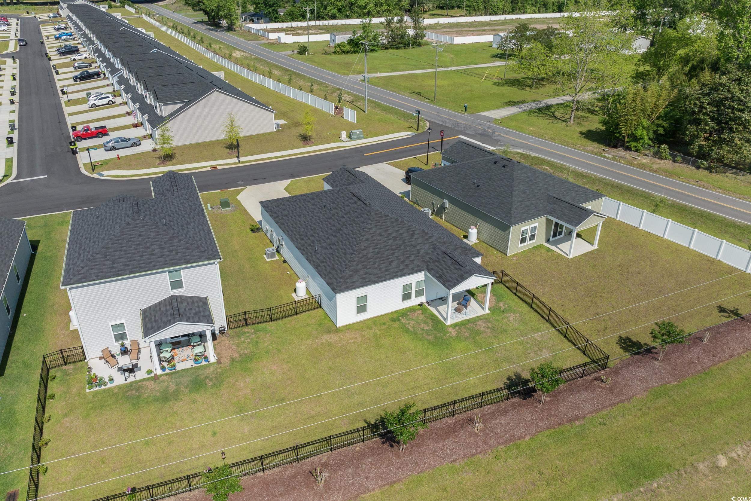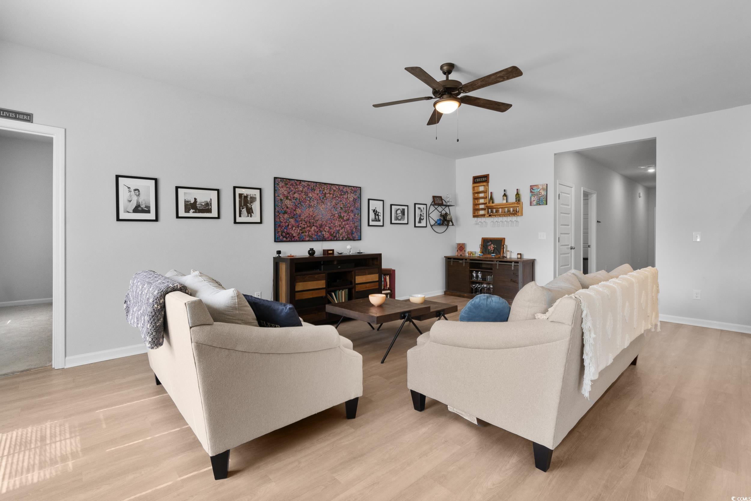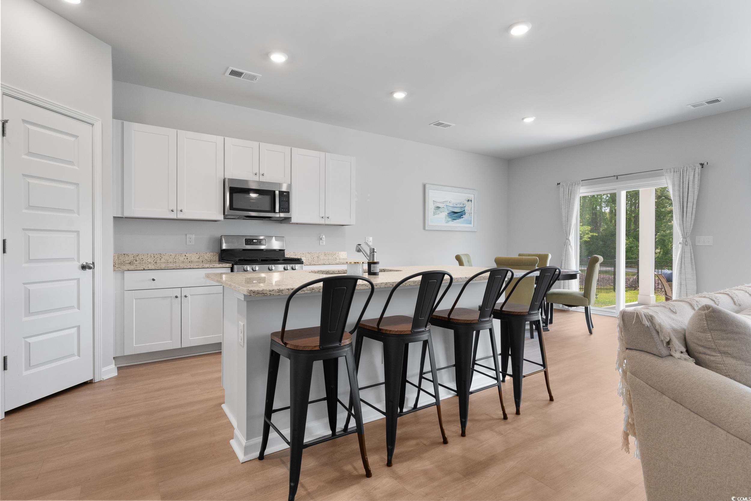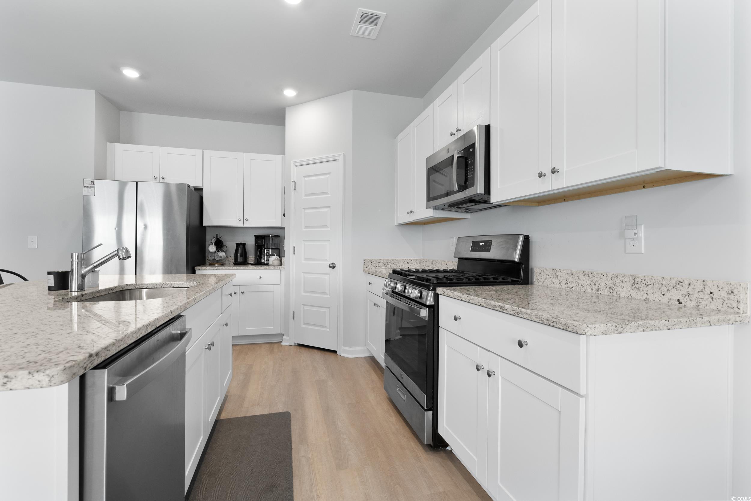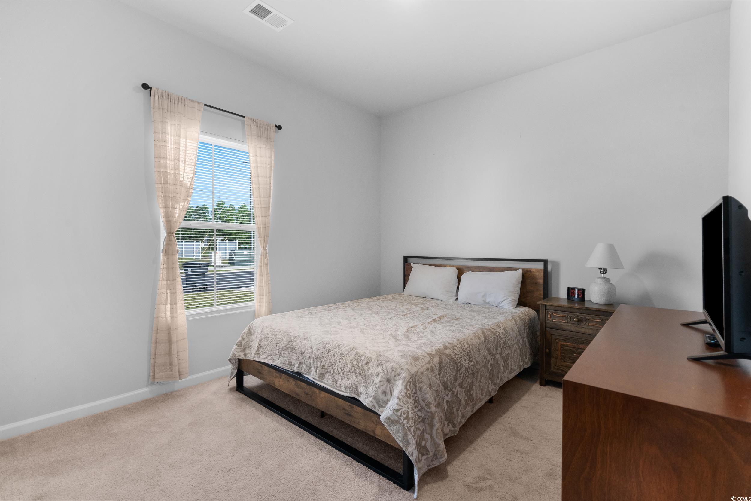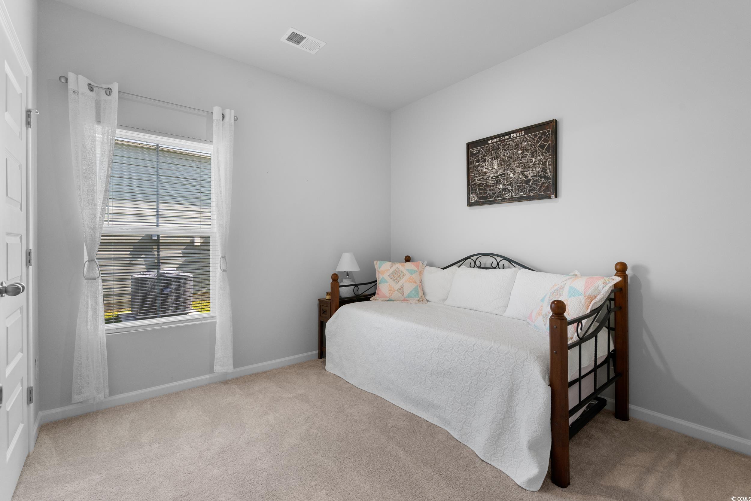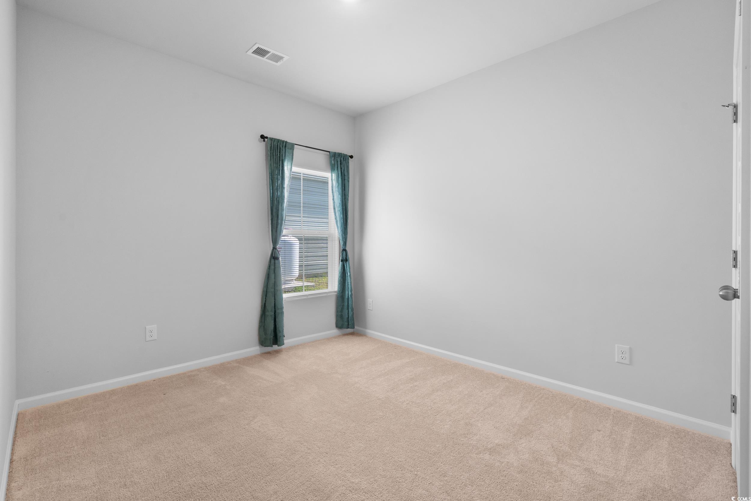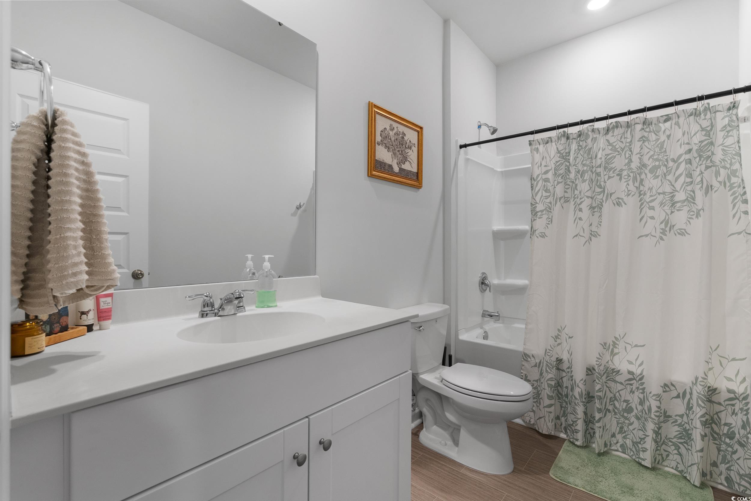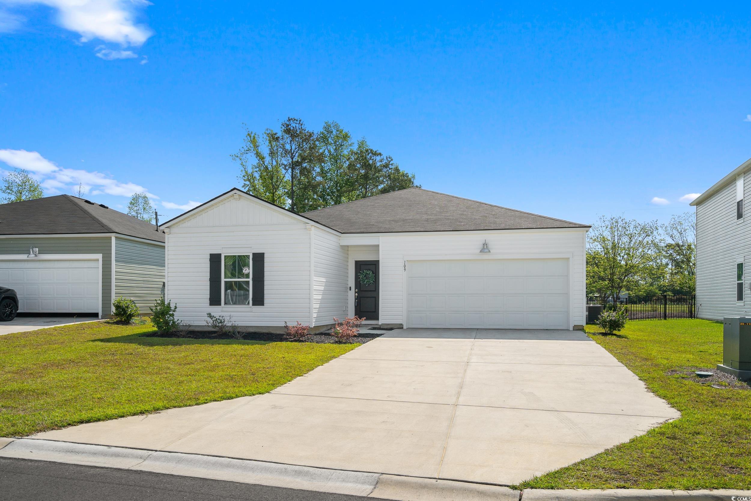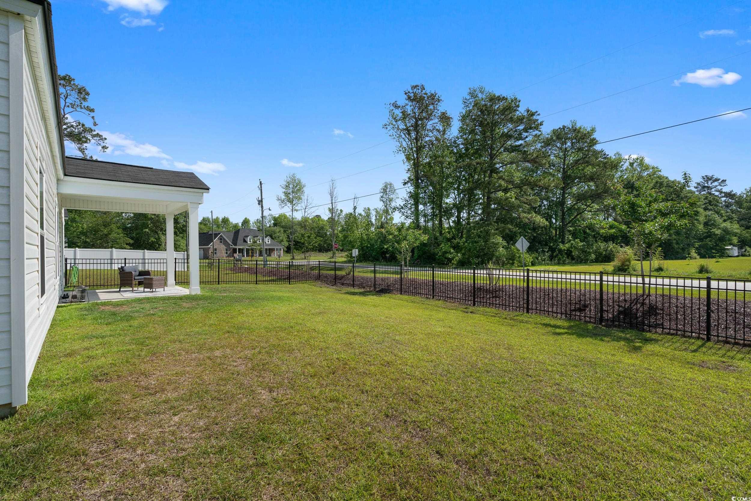Description
Absolutely stunning! 1 year young & shows like a model! all single level, thoughtfully designed open concept floorplan! great location within coopers bluff off easy access road! fantastic large fenced in yard w/plenty of room to roam! light, bright, white kitchen w/large work island/breakfast bar, granite countertops, stainless steel appliances, gas range!! & walk in pantry. spacious dining room space w/access to tranquil covered back patio! dreamy owners suite w/double sinks, bathroom pantry, water closet, walk in shower & extra large walk in closet! beautiful laundry room to include washer & dryer! tankless water heater. beautiful outdoor community pool w/play area, pinic area & community garden space! conveniently located to public boat landing, award winning schools, shopping, restaurants, market common, & of course the beach! don't miss this great opportunity to own a nearly new home in a serene country setting!
Property Type
ResidentialSubdivision
Coopers BluffCounty
HorryStyle
TraditionalAD ID
49856940
Sell a home like this and save $19,241 Find Out How
Property Details
-
Interior Features
Bathroom Information
- Full Baths: 2
Interior Features
- SplitBedrooms,BreakfastBar,BedroomOnMainLevel,BreakfastArea,EntranceFoyer,KitchenIsland,StainlessSteelAppliances,SolidSurfaceCounters
Flooring Information
- Carpet,LuxuryVinyl,LuxuryVinylPlank
Heating & Cooling
- Heating: Central
- Cooling: CentralAir
-
Exterior Features
Building Information
- Year Built: 2023
Exterior Features
- Fence,Porch
-
Property / Lot Details
Lot Information
- Lot Description: OutsideCityLimits,Rectangular,RectangularLot
Property Information
- Subdivision: Coopers Bluff
-
Listing Information
Listing Price Information
- Original List Price: $329000
-
Virtual Tour, Parking, Multi-Unit Information & Homeowners Association
Parking Information
- Garage: 4
- Attached,Garage,TwoCarGarage,GarageDoorOpener
Homeowners Association Information
- Included Fees: AssociationManagement,LegalAccounting,Pools,RecreationFacilities,Trash
- HOA: 88
-
School, Utilities & Location Details
School Information
- Elementary School: Forestbrook Elementary School
- Junior High School: Forestbrook Middle School
- Senior High School: Socastee High School
Utility Information
- CableAvailable,ElectricityAvailable,Other,PhoneAvailable,SewerAvailable,UndergroundUtilities,WaterAvailable
Location Information
Statistics Bottom Ads 2

Sidebar Ads 1

Learn More about this Property
Sidebar Ads 2

Sidebar Ads 2

BuyOwner last updated this listing 06/06/2025 @ 12:18
- MLS: 2510523
- LISTING PROVIDED COURTESY OF: Christine Turner, RE/MAX Executive
- SOURCE: CCAR
is a Home, with 4 bedrooms which is for sale, it has 1,885 sqft, 1,885 sized lot, and 2 parking. are nearby neighborhoods.




