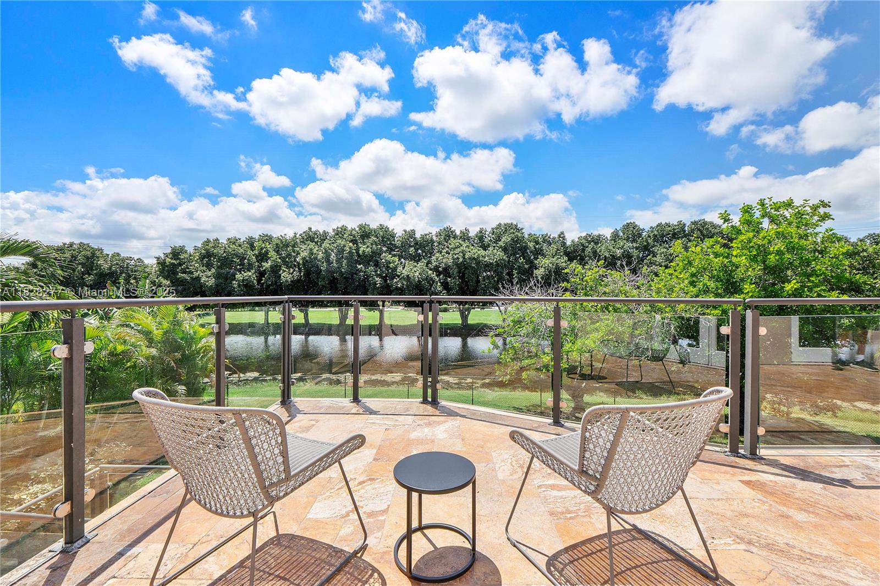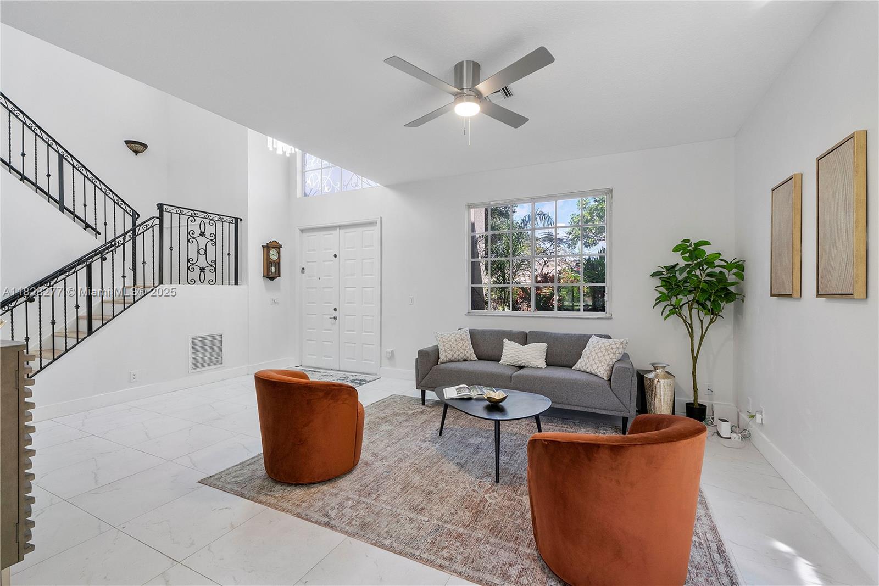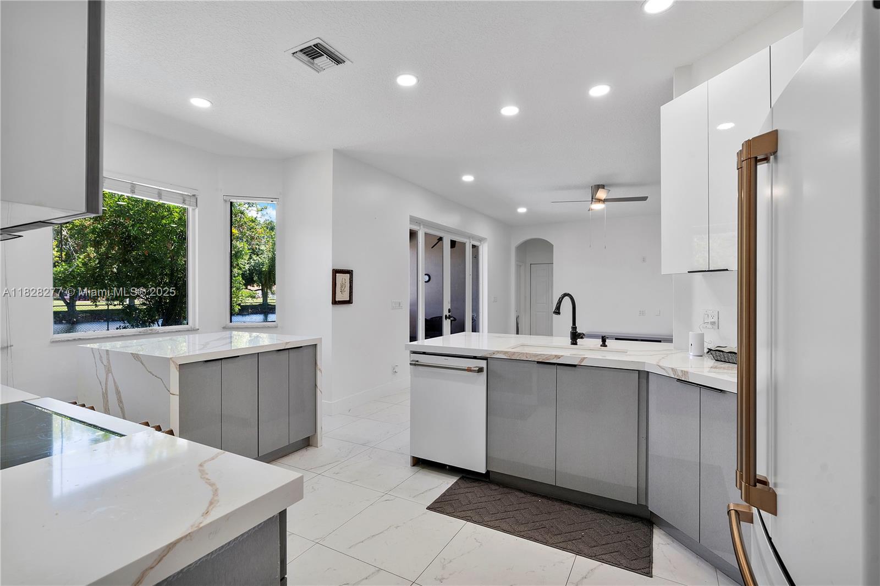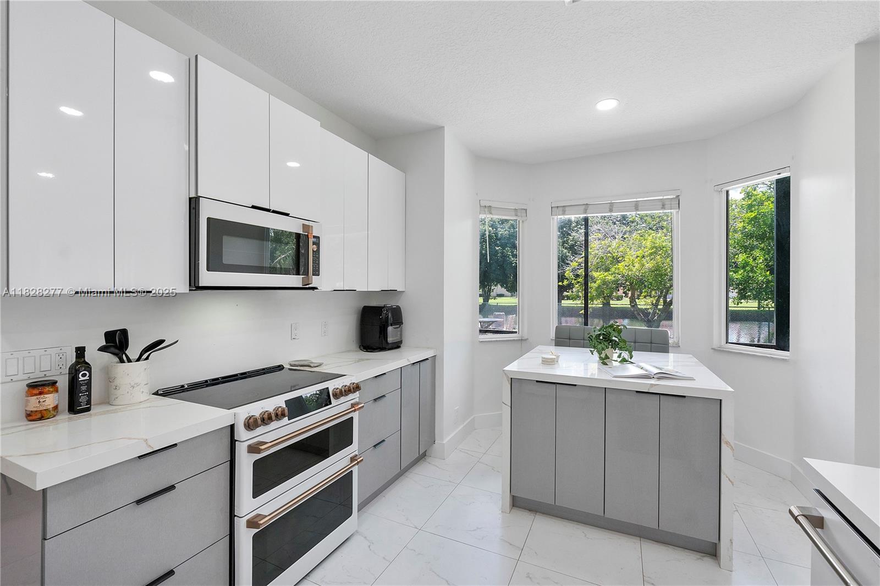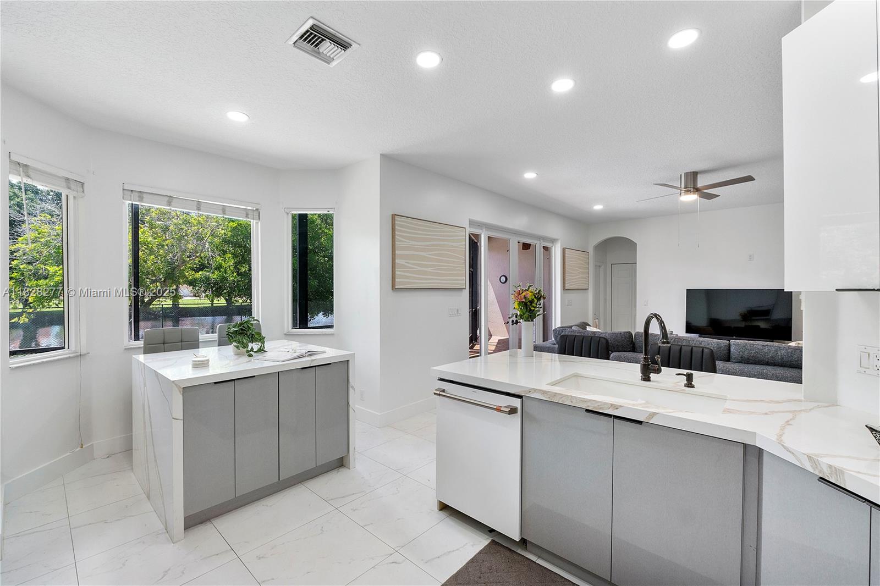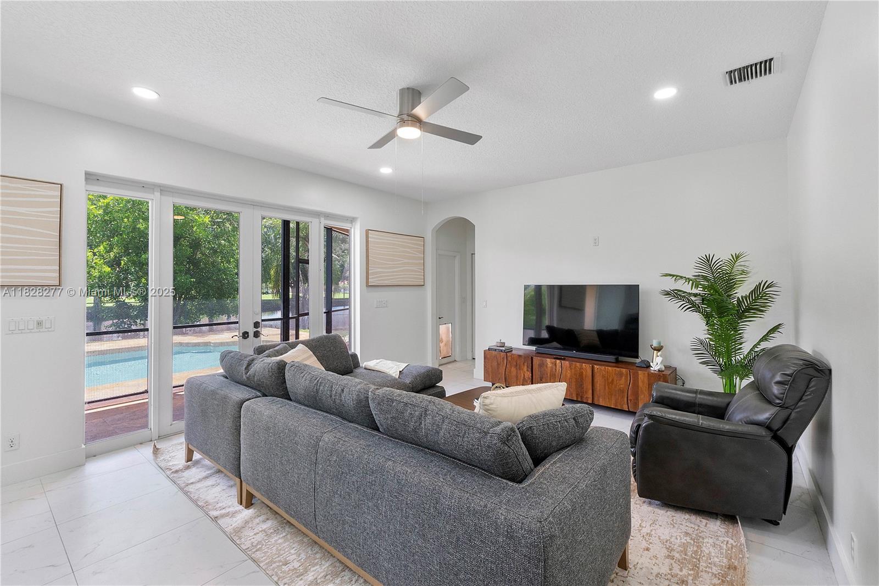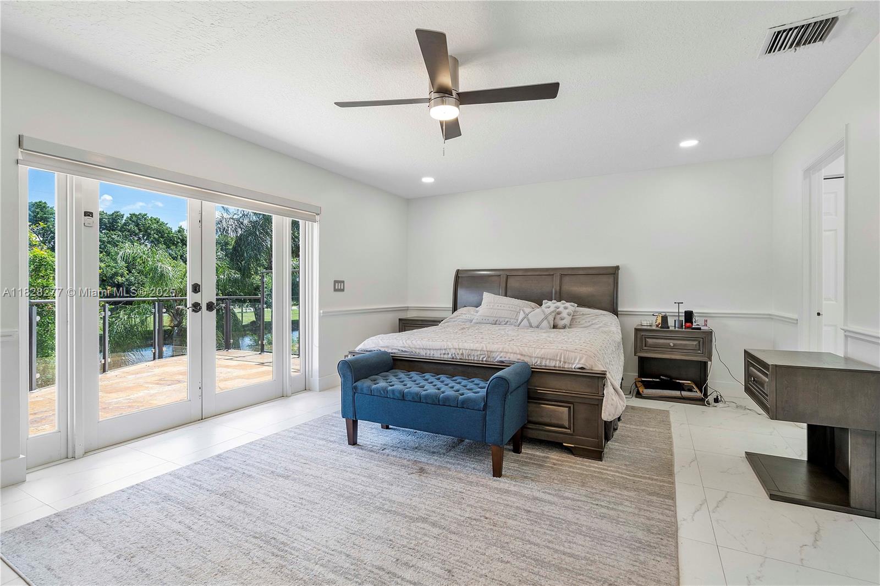Description
Beautiful 5-bed 3-bath waterfront pool home located at kensington glen in coral springs! the home features a new roof (2023), two new acs (2024), new wh (2023), new pool pump (2024), updated pvc plumbing, and a generator. new porcelain tile (2024) and vinyl floors (2025) throughout. the upgraded gourmet kitchen (2024) boasts quartz countertops, white & gray custom cabinetry, and café white matte high-end appliances with bronze finishes. all bathrooms updated (2024), with a primary bath offering dual vanities and a separate soaking tub. three of the four upstairs bedrooms open to an oversized balcony, and the primary suite provides two huge walk-in closets. enjoy tranquil water views, a private pool, and impeccable finishes throughout. move-in ready—don’t miss it!
Property Type
ResidentialSubdivision
KensingtonCounty
BrowardStyle
Detached,TwoStoryAD ID
50268842
Sell a home like this and save $58,601 Find Out How
Property Details
-
Interior Features
Bathroom Information
- Total Baths: 3
- Full Baths: 3
Interior Features
- BedroomOnMainLevel,DiningArea,SeparateFormalDiningRoom,DualSinks,EatInKitchen,SeparateShower,UpperLevelPrimary,WalkInClosets,Attic
- Roof: SpanishTile
Roofing Information
- SpanishTile
Flooring Information
- Tile,Vinyl
Heating & Cooling
- Heating: Central
- Cooling: CentralAir,CeilingFans
-
Exterior Features
Building Information
- Year Built: 1997
Exterior Features
- Balcony,Fence,SecurityHighImpactDoors,Patio,StormSecurityShutters
-
Property / Lot Details
Lot Information
- Lot Description: CulDeSac,InteriorLot,QuarterToHalfAcreLot,SprinklersAutomatic
- Main Square Feet: 11639
Property Information
- Subdivision: KENSINGTON GLEN
-
Listing Information
Listing Price Information
- Original List Price: $985000
-
Taxes / Assessments
Tax Information
- Annual Tax: $5882
-
Virtual Tour, Parking, Multi-Unit Information & Homeowners Association
Parking Information
- Attached,Driveway,Garage
Homeowners Association Information
- Included Fees: CommonAreaMaintenance
- HOA: 400
-
School, Utilities & Location Details
School Information
- Elementary School: Eagle Ridge
- Junior High School: Coral Spg Middle
- Senior High School: Stoneman;Dougls
Utility Information
- CableAvailable,UndergroundUtilities
Location Information
- Direction: Please Use GPS.
Statistics Bottom Ads 2

Sidebar Ads 1

Learn More about this Property
Sidebar Ads 2

Sidebar Ads 2

BuyOwner last updated this listing 06/27/2025 @ 11:01
- MLS: A11828277
- LISTING PROVIDED COURTESY OF: Damon Penn, EXP Realty, LLC.
- SOURCE: SEFMIAMI
is a Home, with 5 bedrooms which is for sale, it has 2,858 sqft, 11,639 sized lot, and 3 parking. are nearby neighborhoods.





