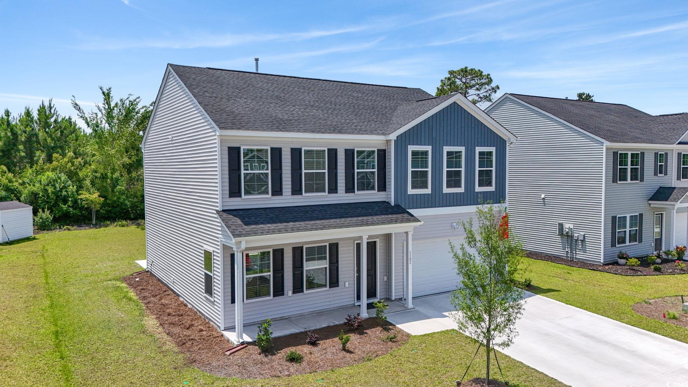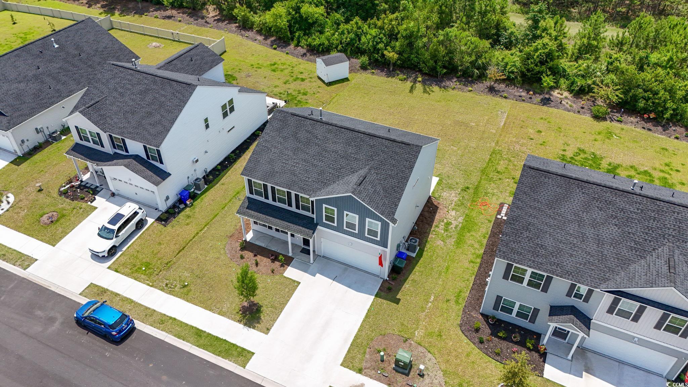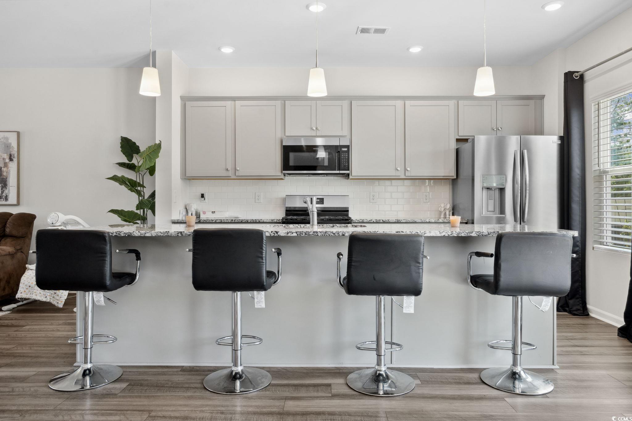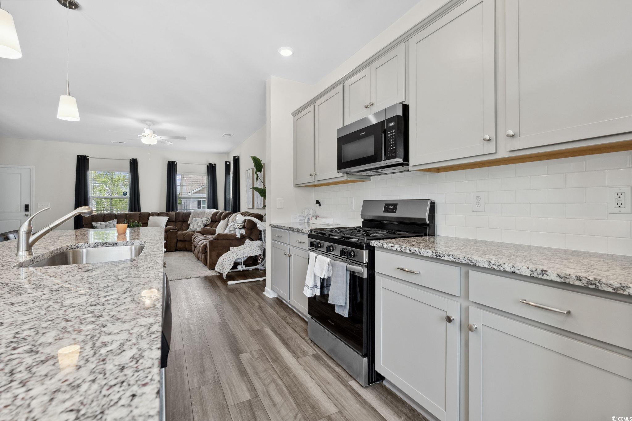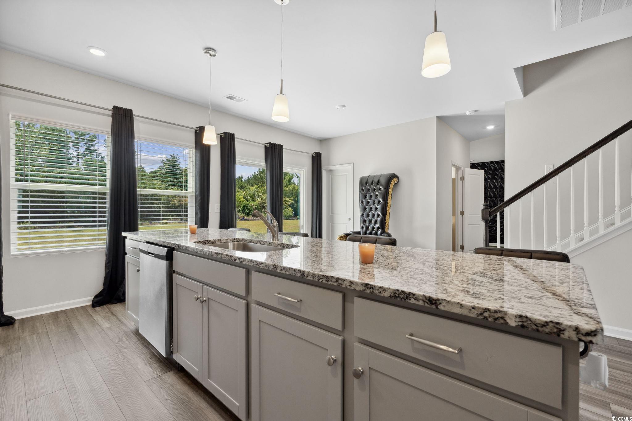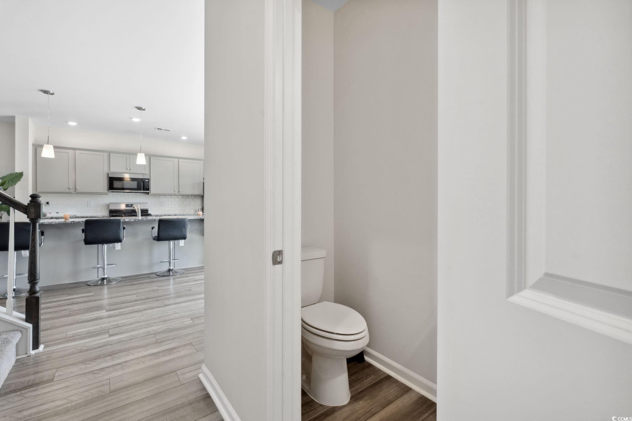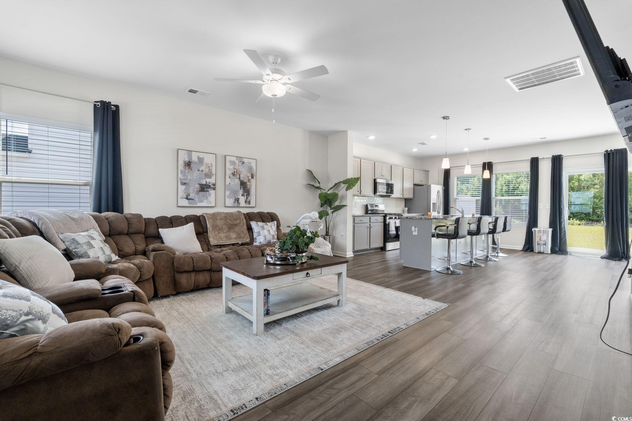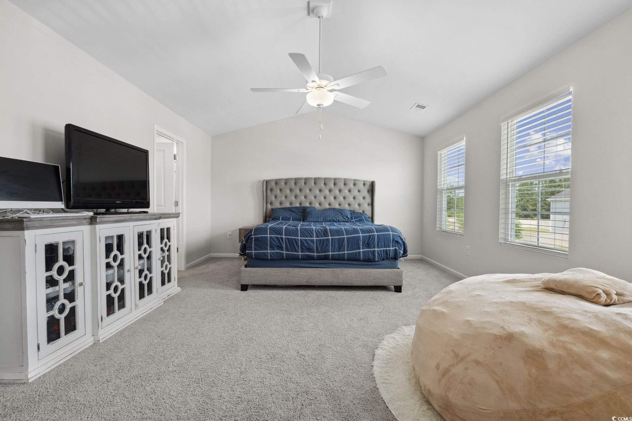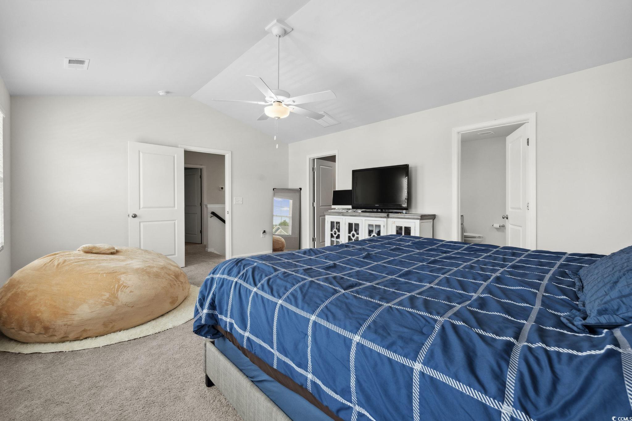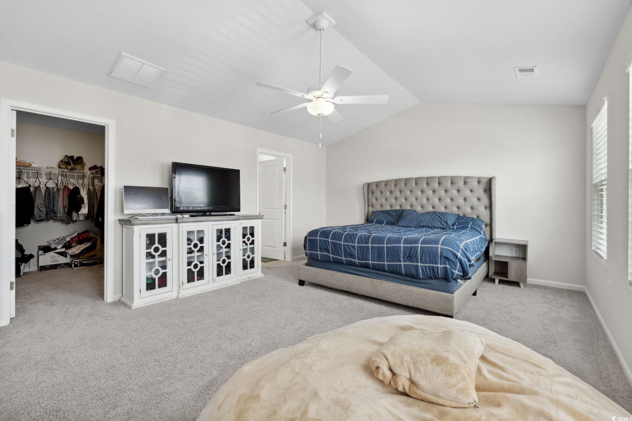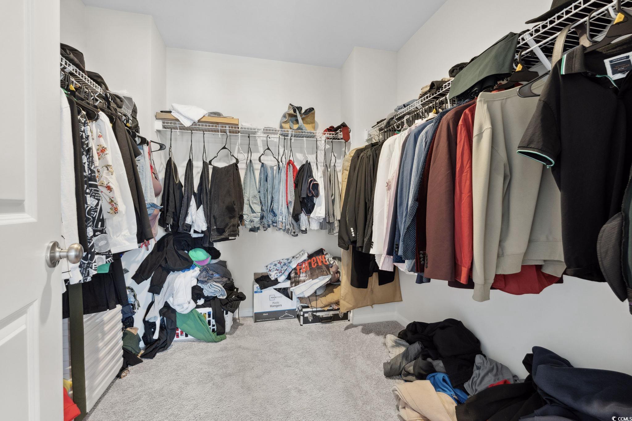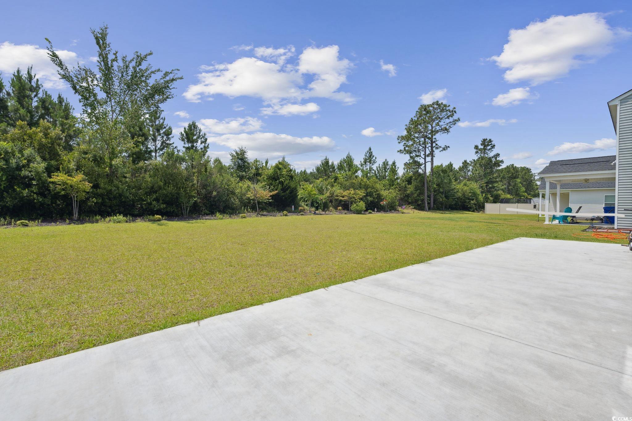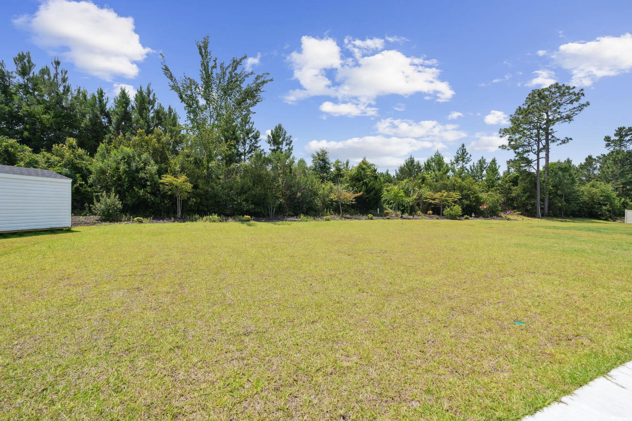Description
Welcome to 1102 boswell court — a stunning home nestled in the sought-after coastal point west community! built in 2024 this spacious 4-bedroom, 2.5-bath beauty blends modern design with southern charm. inside, you’ll find over 2,200 square feet of open living space, perfect for entertaining. the gourmet kitchen features solid surface countertops, stainless steel appliances, a large island, and a walk-in pantry that’s every home chef’s dream! upstairs, the oversized primary suite offers a private retreat with a luxurious bathroom and large walk-in closet, while the versatile loft and additional bedrooms provide space for everyone. enjoy your mornings on the front porch and your evenings out back — with both spaces made for relaxing. and don’t forget the perks of living in a golf cart-friendly neighborhood with access to a sparkling community pool! conveniently located just minutes from shopping, dining, and top-rated schools, 1102 boswell ct is everything you’ve been looking for in conway living.
Property Type
ResidentialSubdivision
Coastal Point WestCounty
HorryStyle
TraditionalAD ID
50083888
Sell a home like this and save $22,001 Find Out How
Property Details
-
Interior Features
Bathroom Information
- Full Baths: 2
- Half Baths: 1
Interior Features
- KitchenIsland,Loft,SolidSurfaceCounters
Flooring Information
- Carpet,Vinyl
Heating & Cooling
- Heating: Central,Electric,Gas
- Cooling: CentralAir
-
Exterior Features
Building Information
- Year Built: 2024
Exterior Features
- Porch
-
Property / Lot Details
Lot Information
- Lot Description: Rectangular,RectangularLot
Property Information
- Subdivision: Coastal Point West
-
Listing Information
Listing Price Information
- Original List Price: $375000
-
Virtual Tour, Parking, Multi-Unit Information & Homeowners Association
Parking Information
- Garage: 4
- Attached,Garage,TwoCarGarage
Homeowners Association Information
- Included Fees: AssociationManagement,CommonAreas,LegalAccounting,Pools
- HOA: 48
-
School, Utilities & Location Details
School Information
- Elementary School: Waccamaw Elementary School
- Junior High School: Black Water Middle School
- Senior High School: Carolina Forest High School
Utility Information
- NaturalGasAvailable,SewerAvailable,UndergroundUtilities,WaterAvailable
Location Information
- Direction: For GPS: Model Home at 774 St. Albans Loop, Conway, SC 29526. From Central Myrtle Beach: Take Hwy 501 towards Conway. Turn right at E. Cox Ferry Rd. Go to Waddell Dr and turn right, into the community. From the south, take Hwy 544 towards Conway. Turn right at University Blvd. Continue through the light at Hwy 501. As you cross over the railroad tracks, the road will curve left and you will be on Husted Rd. Continue through stop sign to E. Cox Ferry Rd. Turn right, go to Waddell Dr. From the North, From Hwy 22 take Hwy 90 towards Conway. Continue to E. Cox Ferry Rd, turn left. Waddell Dr will the first street on the left after Blackwater Middle School.
Statistics Bottom Ads 2

Sidebar Ads 1

Learn More about this Property
Sidebar Ads 2

Sidebar Ads 2

BuyOwner last updated this listing 06/07/2025 @ 18:35
- MLS: 2513843
- LISTING PROVIDED COURTESY OF: Abbey Soucy, Anchor Realty
- SOURCE: CCAR
is a Home, with 4 bedrooms which is for sale, it has 2,237 sqft, 2,237 sized lot, and 2 parking. are nearby neighborhoods.




