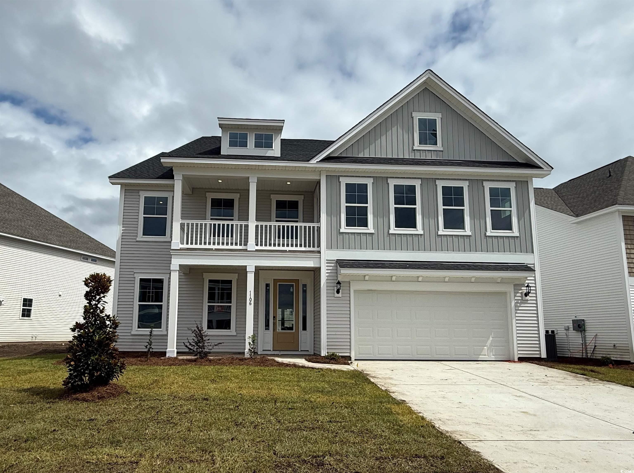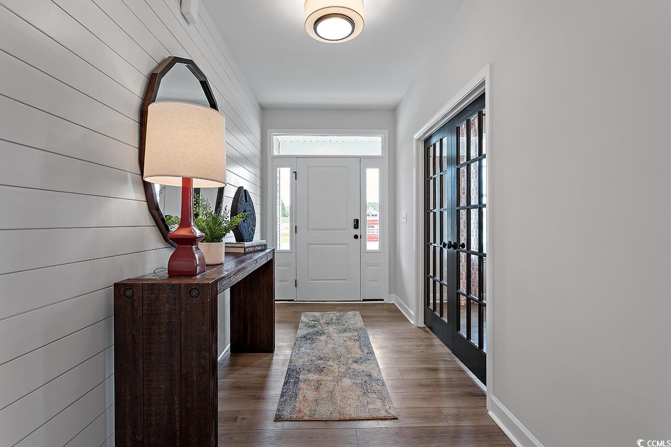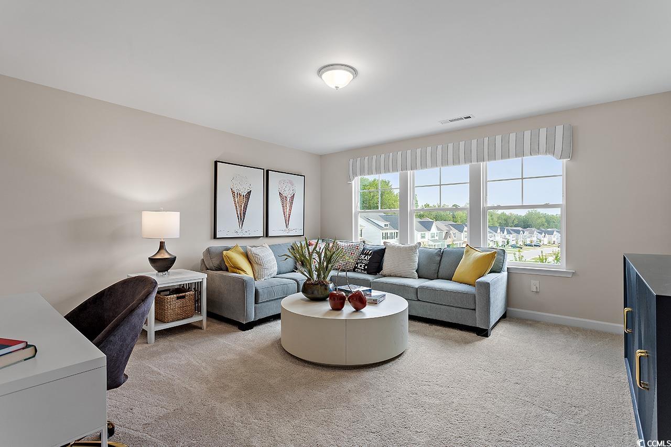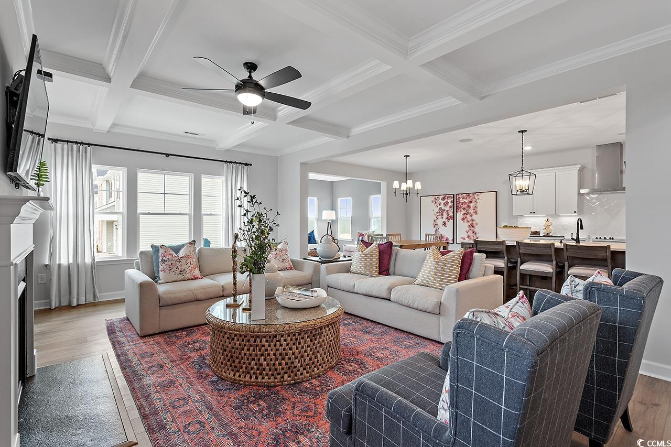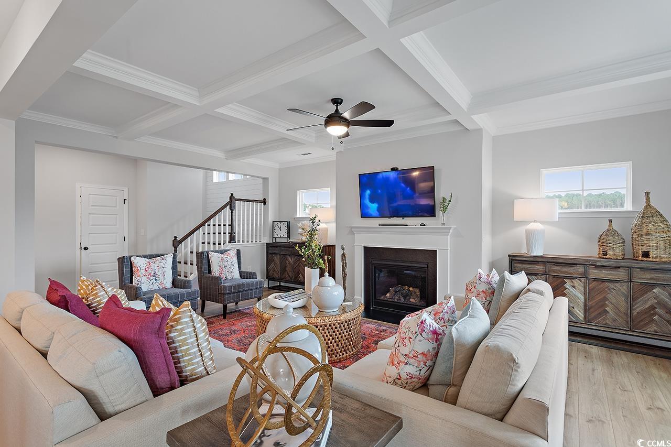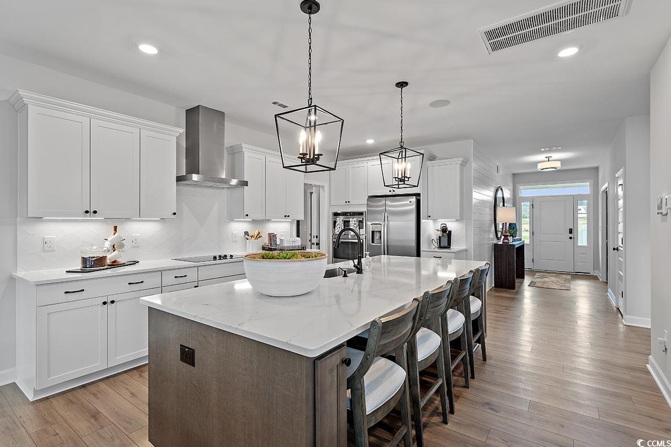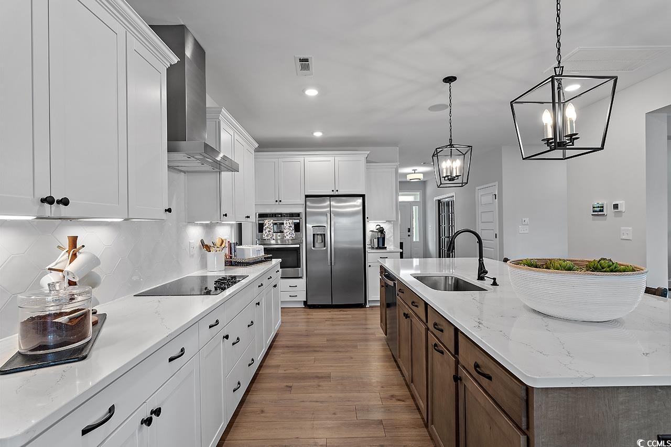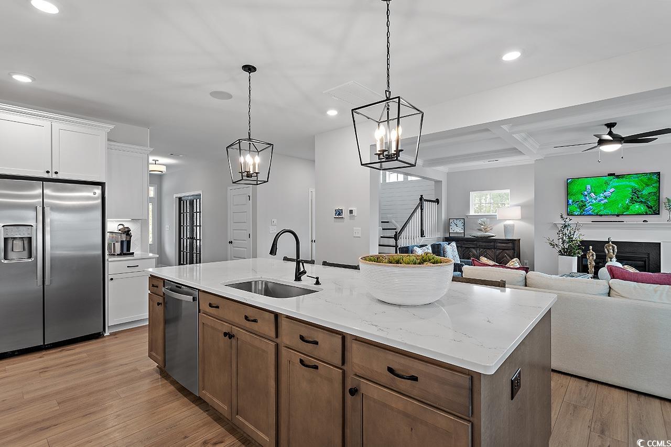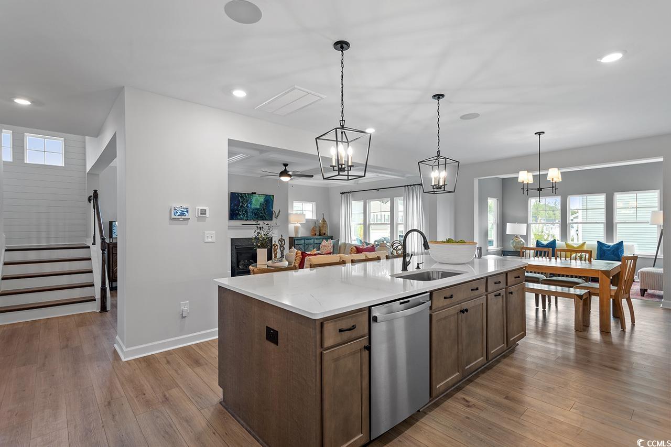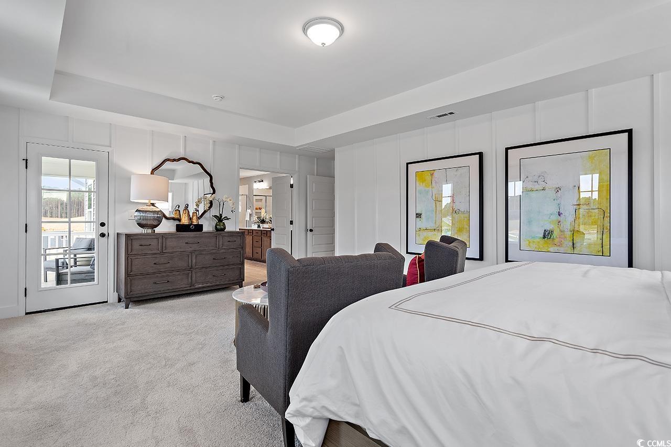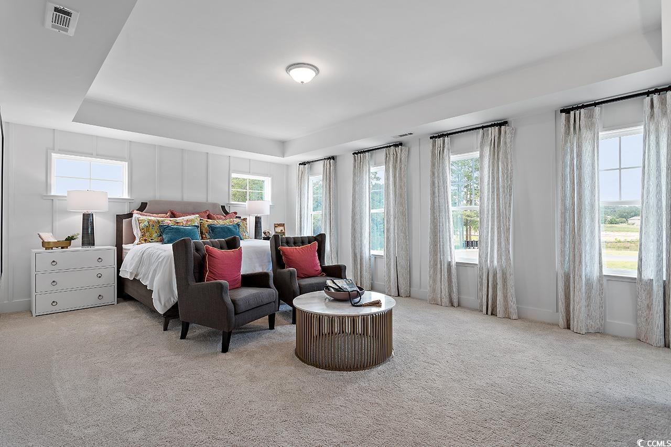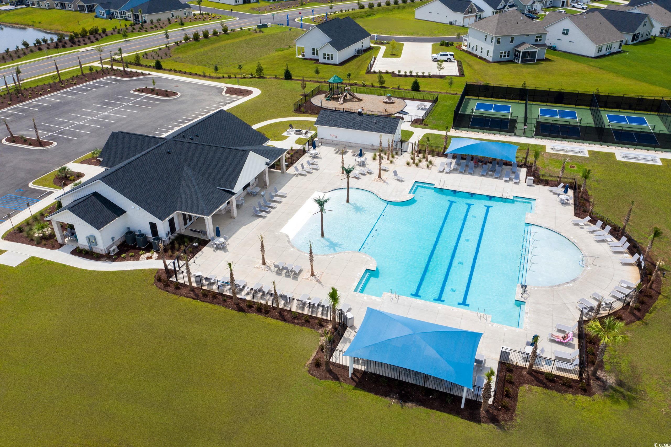Description
Introducing the webster ii in arcadia! estimated for october completion and move-in. this home boasts an open-living plan with an office, sunroom, covered porch, plus a guest bedroom and full bath and powder room downstairs. upstairs you'll find the large primary suite with 2 walk-in closets, a large tiled shower, and access to the 2nd floor covered porch. 2 other bedrooms with walk-in closets, and a large 15' x 19' bedroom with closet are located upstairs. tons of upgrades include a coffered ceiling in the family room, fireplace, gourmet kitchen appliances, stainless steel farmhouse sink, walk-in pantry and upgrade cabinetry with soft close drawers and doors. other upgrade too numerous to list, this home is a must-see! smart home automation is included. our 1-2-10 year warranty will give your buyers peace of mind. superior energy efficient construction includes 15 seer hvac and r-38 ceiling insulation. interior photos are of a similar home in another community - colors, options and features may be different.
Property Type
ResidentialSubdivision
Prince Creek - Longwood Bluffs - DetachedCounty
HorryStyle
TraditionalAD ID
50140666
Sell a home like this and save $31,655 Find Out How
Property Details
-
Interior Features
Bathroom Information
- Full Baths: 3
- Half Baths: 1
Interior Features
- Fireplace,BreakfastBar,BedroomOnMainLevel,EntranceFoyer,StainlessSteelAppliances,SolidSurfaceCounters
Flooring Information
- Carpet,LuxuryVinyl,LuxuryVinylPlank,Tile
Heating & Cooling
- Heating: Central,Electric,ForcedAir,Gas
- Cooling: CentralAir
-
Exterior Features
Building Information
- Year Built: 2025
Exterior Features
- SprinklerIrrigation,Porch
-
Property / Lot Details
Lot Information
- Lot Description: IrregularLot
Property Information
- Subdivision: Arcadia
-
Listing Information
Listing Price Information
- Original List Price: $535900
-
Virtual Tour, Parking, Multi-Unit Information & Homeowners Association
Parking Information
- Garage: 4
- Attached,Garage,TwoCarGarage,GarageDoorOpener
Homeowners Association Information
- Included Fees: AssociationManagement,CommonAreas,Insurance,Pools,RecreationFacilities,Trash
- HOA: 81
-
School, Utilities & Location Details
School Information
- Elementary School: Forestbrook Elementary School
- Junior High School: Forestbrook Middle School
- Senior High School: Socastee High School
Utility Information
- CableAvailable,ElectricityAvailable,NaturalGasAvailable,PhoneAvailable,SewerAvailable,UndergroundUtilities,WaterAvailable
Location Information
- Direction: Model located at 508 Fanciful Way, Myrtle Beach, SC 29588
Statistics Bottom Ads 2

Sidebar Ads 1

Learn More about this Property
Sidebar Ads 2

Sidebar Ads 2

BuyOwner last updated this listing 06/16/2025 @ 12:04
- MLS: 2514518
- LISTING PROVIDED COURTESY OF: Jeff Hilliard, CPG Inc. dba Mungo Homes
- SOURCE: CCAR
is a Home, with 5 bedrooms which is for sale, it has 3,718 sqft, 3,718 sized lot, and 2 parking. are nearby neighborhoods.


