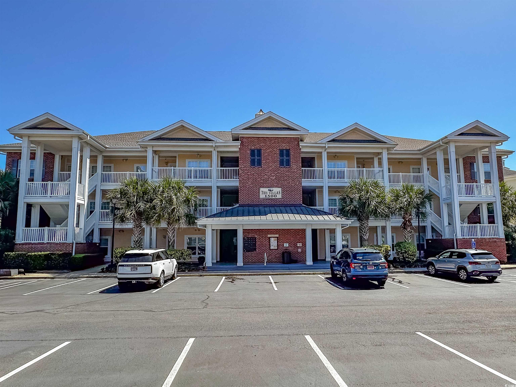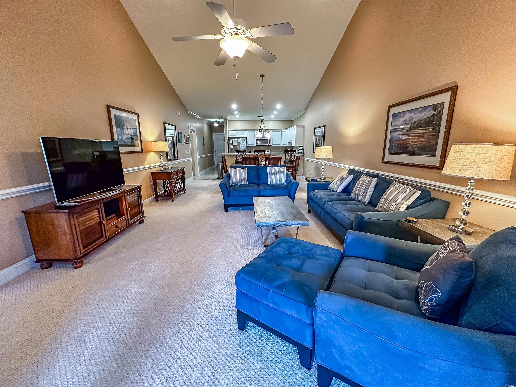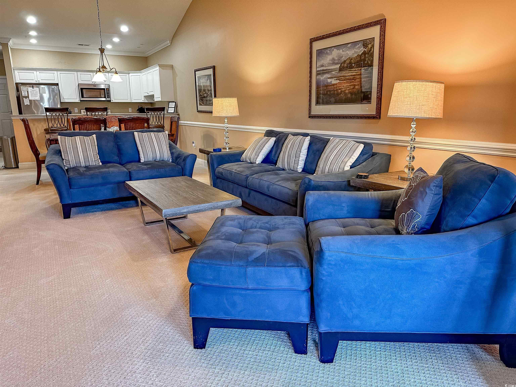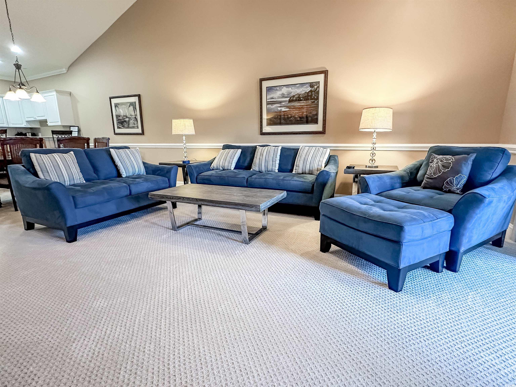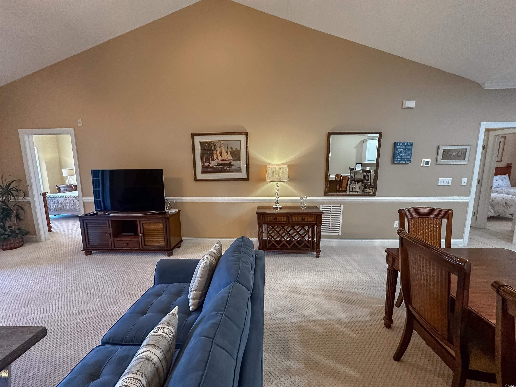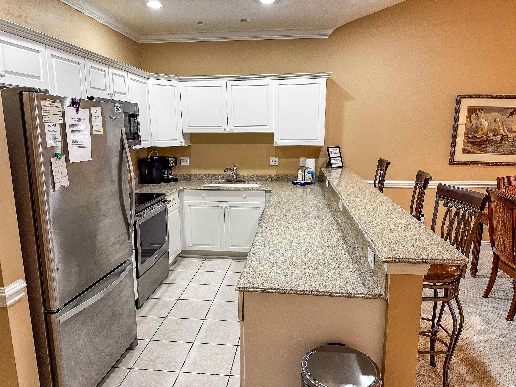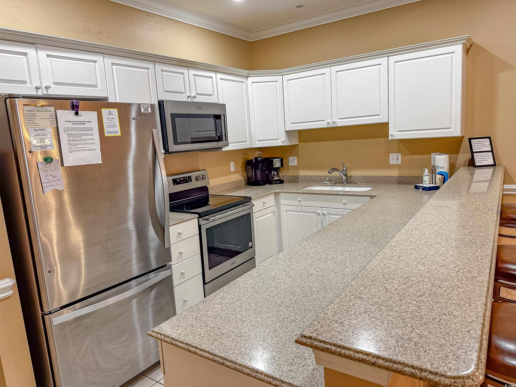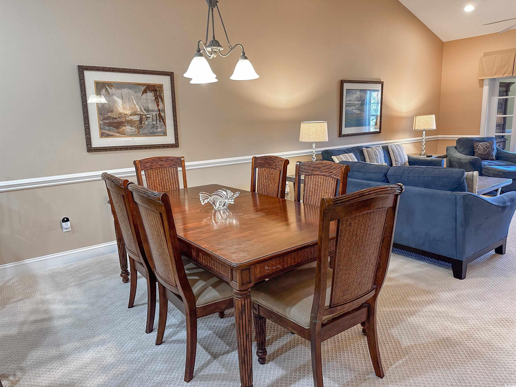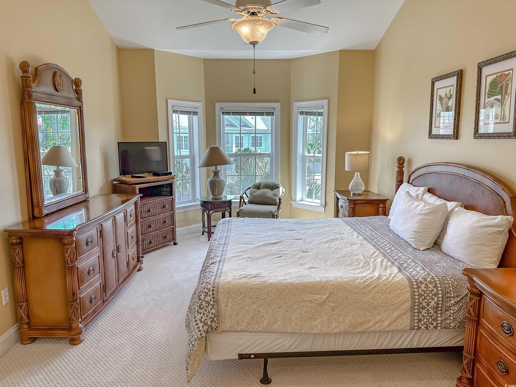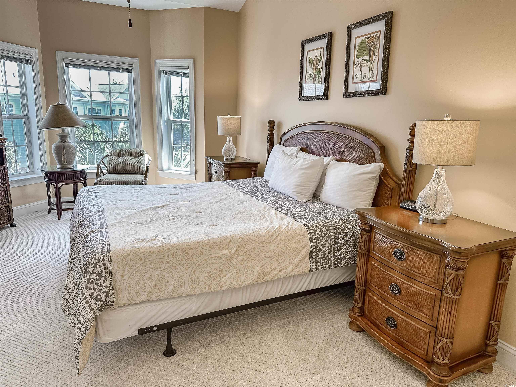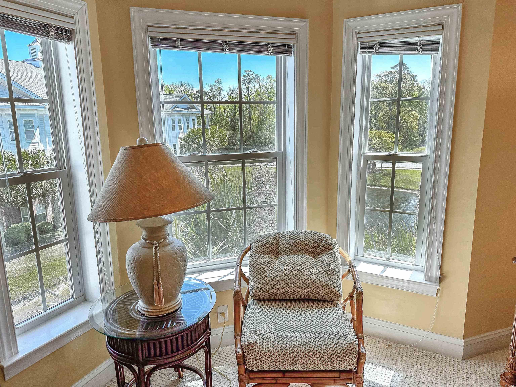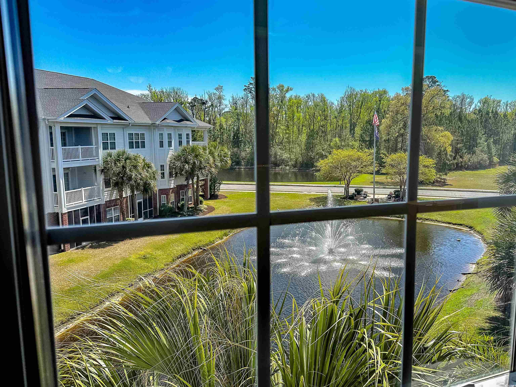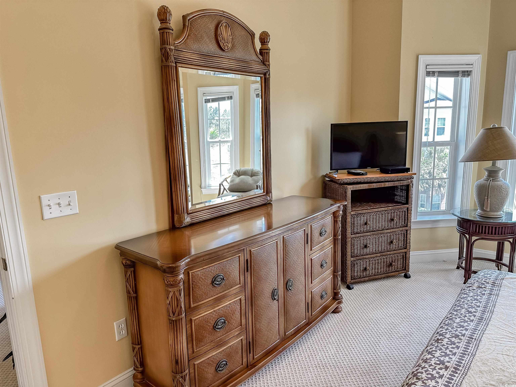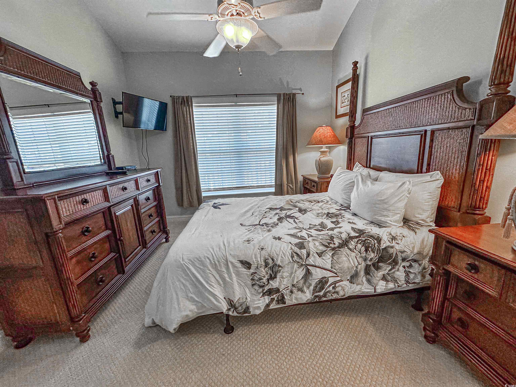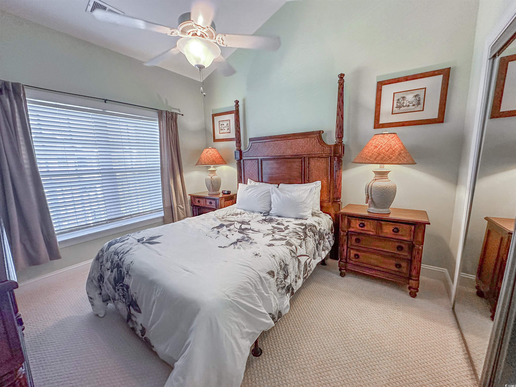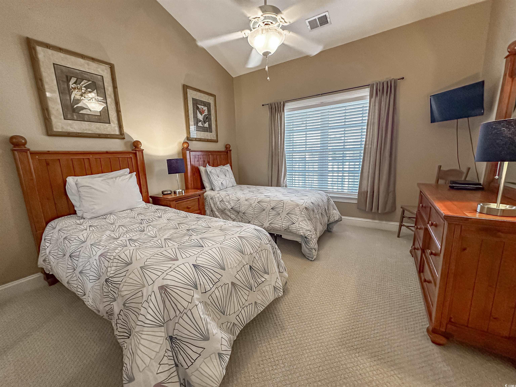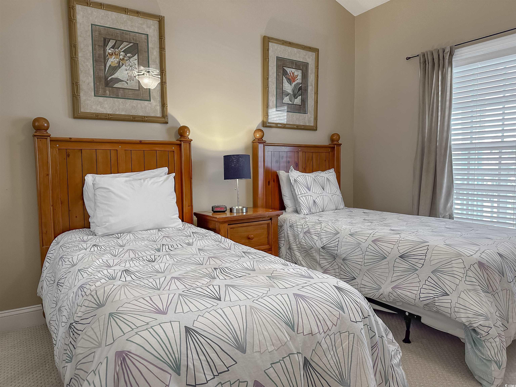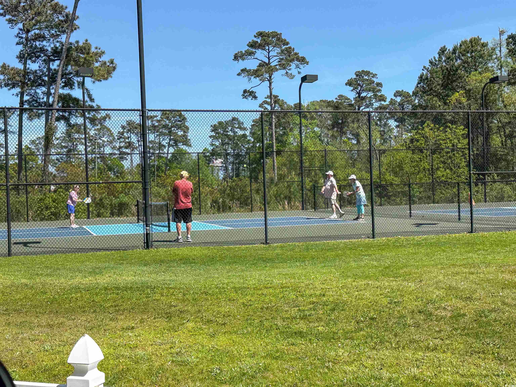Description
***be sure to watch virtual walk-thru video included with this listing!*** looking for great living on the south end, murrells inlet/garden city area? you found it!!! open. bright. spacious. good sleeping capacity. quiet. excellent condition. this has it all! this three bedroom can be used as a primary residence, an affordable second home, or as a short/long term rental. three bedrooms, two full bathrooms and a sunroom, this 1,630 sf floorplan gives you plenty of room. 9-foot or cathedral ceilings are featured throughout. chair railing in the living room, kitchen offers solid surface countertops, white cabinets, crown molding and stainless steel appliances. excellent storage inside and out. ready to go, being fully furnished. absolute "turn-key"!!! residence is located on the third floor with a lake view and elevator service. tupelo bay villas include an extensive amenity package that includes indoor and outdoor pools, a lovely clubhouse, fitness center, pickleball and volley ball. there's also use of the tupelo bay three-par course.
Property Type
ResidentialSubdivision
Tupelo Bay - Garden CityCounty
HorryStyle
LowRiseAD ID
49856697
Sell a home like this and save $19,841 Find Out How
Property Details
-
Interior Features
Bathroom Information
- Full Baths: 2
Interior Features
- EntranceFoyer,Furnished,WindowTreatments,BreakfastBar,HighSpeedInternet,StainlessSteelAppliances,SolidSurfaceCounters
Flooring Information
- Carpet,Tile
Heating & Cooling
- Heating: Central,Electric
- Cooling: CentralAir
-
Exterior Features
Building Information
- Year Built: 2006
Exterior Features
- Elevator,Storage
-
Property / Lot Details
Property Information
- Subdivision: Tupelo Bay - Garden City
-
Listing Information
Listing Price Information
- Original List Price: $339000
-
Virtual Tour, Parking, Multi-Unit Information & Homeowners Association
Parking Information
- OneAndOneHalfSpaces
Homeowners Association Information
- Included Fees: AssociationManagement,CommonAreas,Golf,Insurance,Internet,MaintenanceGrounds,Pools,Recycling,RecreationFacilities,Sewer,Trash,Water
- HOA: 718
-
School, Utilities & Location Details
School Information
- Elementary School: Seaside Elementary School
- Junior High School: Saint James Middle School
- Senior High School: Saint James High School
Utility Information
- CableAvailable,ElectricityAvailable,PhoneAvailable,SewerAvailable,WaterAvailable,HighSpeedInternetAvailable,TrashCollection
Location Information
Statistics Bottom Ads 2

Sidebar Ads 1

Learn More about this Property
Sidebar Ads 2

Sidebar Ads 2

BuyOwner last updated this listing 06/13/2025 @ 13:15
- MLS: 2508962
- LISTING PROVIDED COURTESY OF: Bryan Boodro, Leonard Call - Kingston
- SOURCE: CCAR
is a Home, with 3 bedrooms which is for sale, it has 1,630 sqft, 1,630 sized lot, and 0 parking. are nearby neighborhoods.


