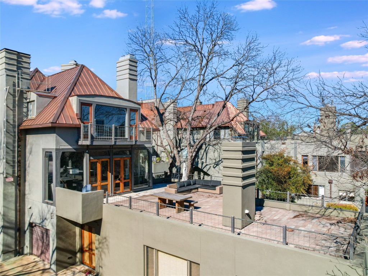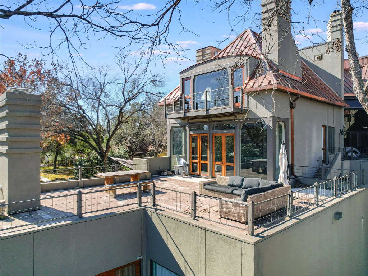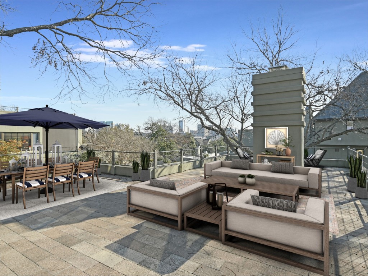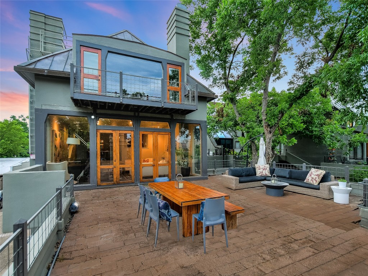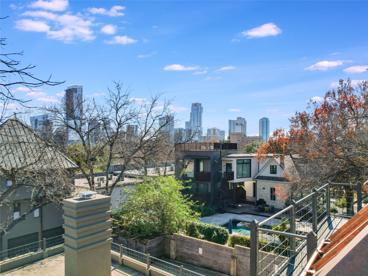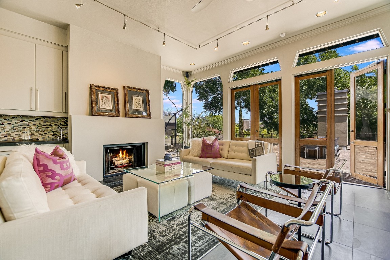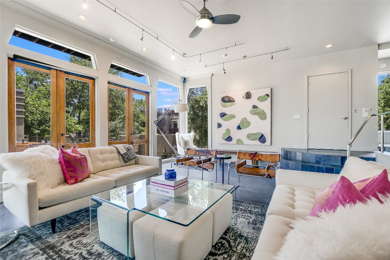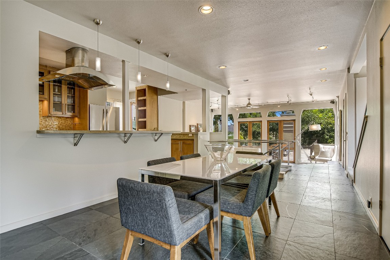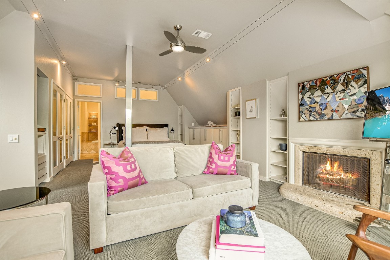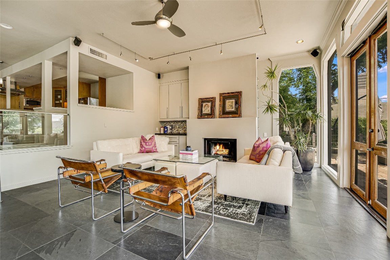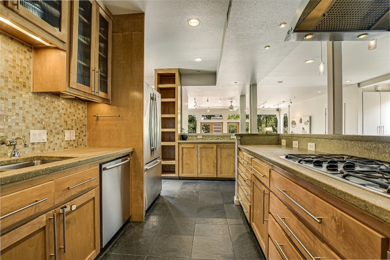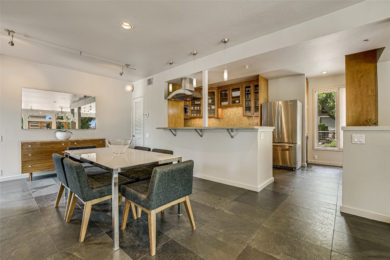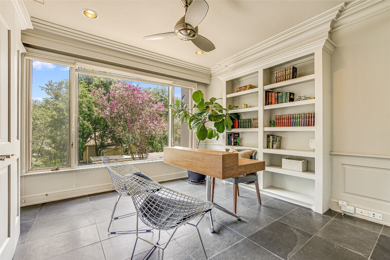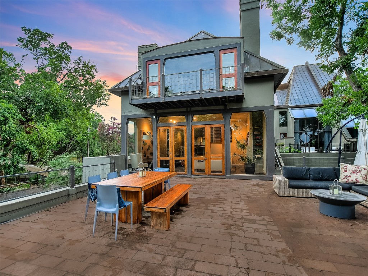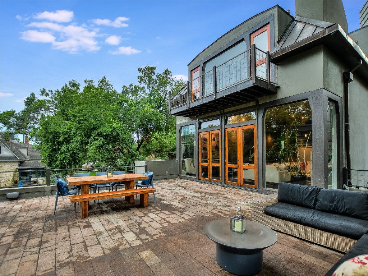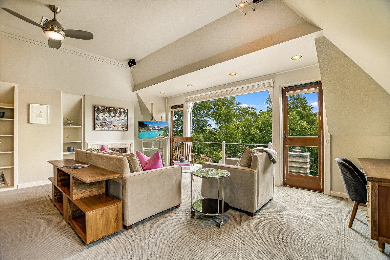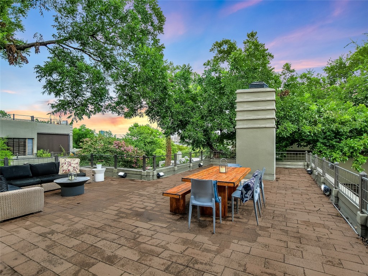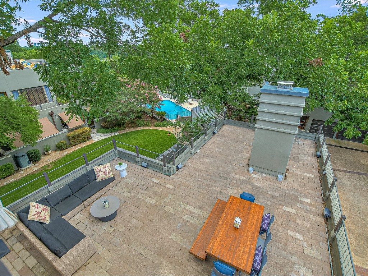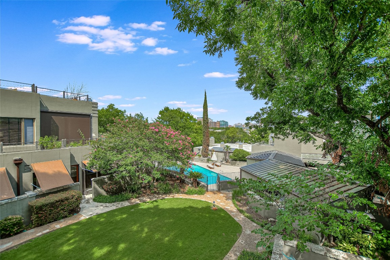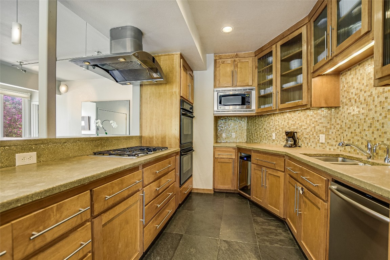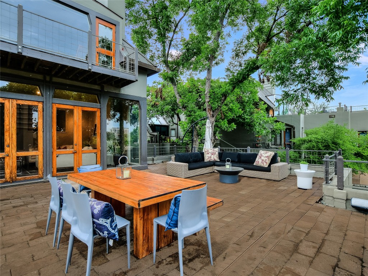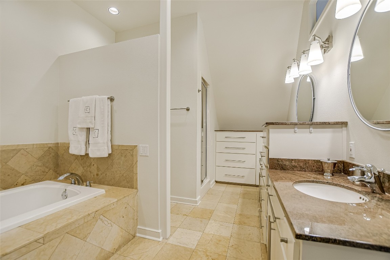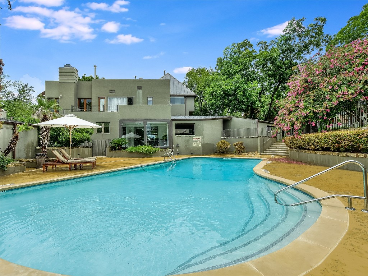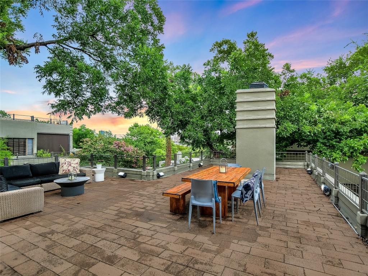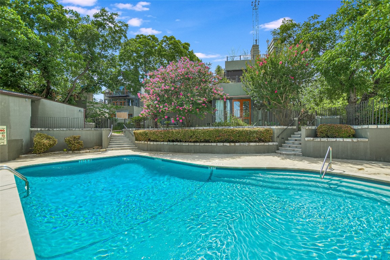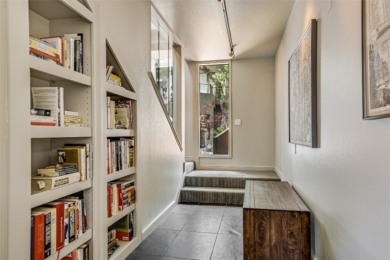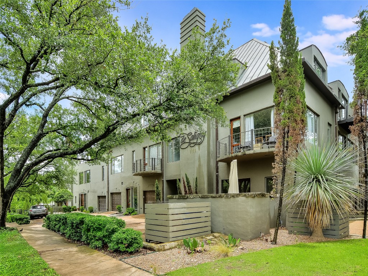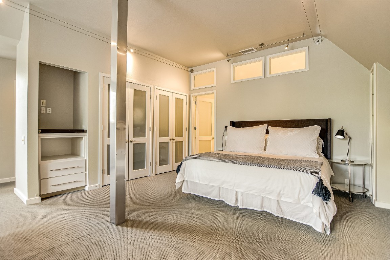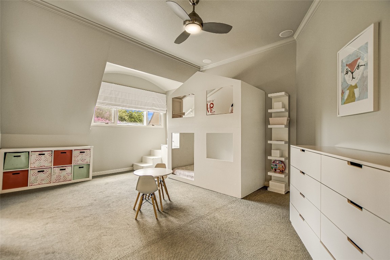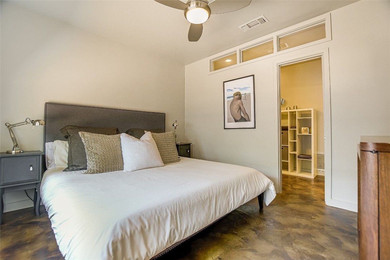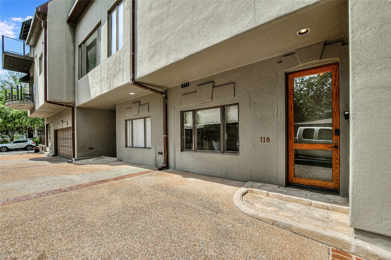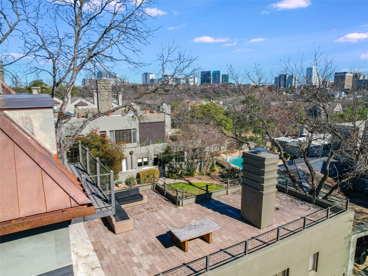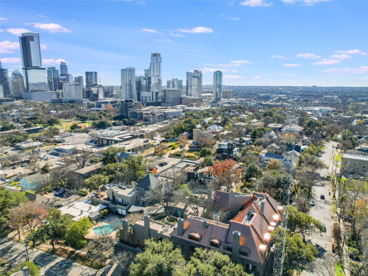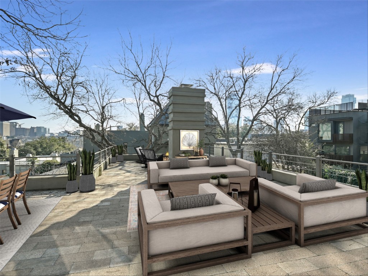Description
The iconic "penthouse at the desaligny" in old west austin and previously featured on the cover of tribeza as well as other design magazines is for sale. often imitated, but never duplicated, this condo lives like a single family home spread out on three levels with a private elevator and a 1100 square foot private rooftop terrace with sweeping capitol and downtown views. open and bright with classic design and unique finishes selected by 3 fold design. 4 bedrooms |4 baths | 2 fireplaces | private elevator and three parking spaces with one covered. the primary suite comprises the top floor with downtown views and a separate sitting area with fireplace. the second level has a great study with a murphy bed, gourmet kitchen, large living and dining opening up to a stunning private roof garden terrace for al fresco entertaining. one main level bedroom is ensuite and a additional guest bedroom on the third floor with private bath. located in the classic old west austin/clarksville neighborhood blocks away from some of the best dining in the u.s.
Property Type
ResidentialSubdivision
Condominium De Saligny AmdCounty
TravisStyle
ResidentialAD ID
44917465
Sell a home like this and save $125,501 Find Out How
Property Details
-
Interior Features
Bedroom Information
- Total Bedrooms : 4
Bathroom Information
- Total Baths: 4
- Full Baths: 4
- Half Baths: 0
Water/Sewer
- Water Source : Public
- Sewer : Public Sewer
Room Information
- 2932
- Total Rooms: 4
Interior Features
- Roof : Copper,Metal
- Exterior Property Features : Balcony,Private Entrance,Uncovered Courtyard
- Interior Features: Wet Bar,Breakfast Bar,Ceiling Fan(s),Elevator,High Ceilings,Multiple Living Areas,Murphy Bed,Stone Counters,Walk-In Closet(s)
- Property Appliances: Double Oven,Dishwasher,Free-Standing Refrigerator,Gas Cooktop,Disposal,Microwave
- No. of Fireplace: 2
- Fireplace: Family Room,Primary Bedroom
-
Exterior Features
Building Information
- Year Built: 1981
- Construction: Stucco
- Roof: Copper,Metal
Exterior Features
- Balcony,Private Entrance,Uncovered Courtyard
-
Property / Lot Details
Lot Information
- Lot Dimensions: None
Property Information
- SQ ft: 2,932
- Subdivision: Condominium De Saligny Amd
-
Listing Information
Listing Price Information
- Original List Price: $2,100,000
-
Taxes / Assessments
Tax Information
- Parcel Number: 01090107040027
-
Virtual Tour, Parking, Multi-Unit Information & Homeowners Association
Homeowners Association Information
- HOA : 1,624
-
School, Utilities & Location Details
School Information
- Elementary School: Mathews
- Middle/Junior High School: O Henry
- Senior High School: Austin
Statistics Bottom Ads 2

Sidebar Ads 1

Learn More about this Property
Sidebar Ads 2

Sidebar Ads 2

The information being provided by ACTRIS is for the consumer's personal, non-commercial use and may not be used for any purpose other than to identify prospective properties consumer may be interested in purchasing. Any information relating to real estate for sale referenced on this web site comes from the Internet Data Exchange (IDX) program of the ACTRIS. Real estate listings held by brokerage firms other than this site owner are marked with the IDX/MLS logo. Information deemed reliable but is not guaranteed accurate by ACTRIS.
BuyOwner last updated this listing 04/29/2024 @ 16:15
- MLS: 9076822
- LISTING PROVIDED COURTESY OF: ,
- SOURCE: ACTRIS
Buyer Agency Compensation: 3%
Offer of compensation is made only to participants of the MLS where the listing is filed.
is a Home, with 4 bedrooms which is for sale, it has 2,932 sqft, 0 sized lot, and 0 parking. A comparable Home, has bedrooms and baths, it was built in and is located at and for sale by its owner at . This home is located in the city of Austin , in zip code 78703, this Travis County Home , it is in the Condominium De Saligny Amd Subdivision, and are nearby neighborhoods.


