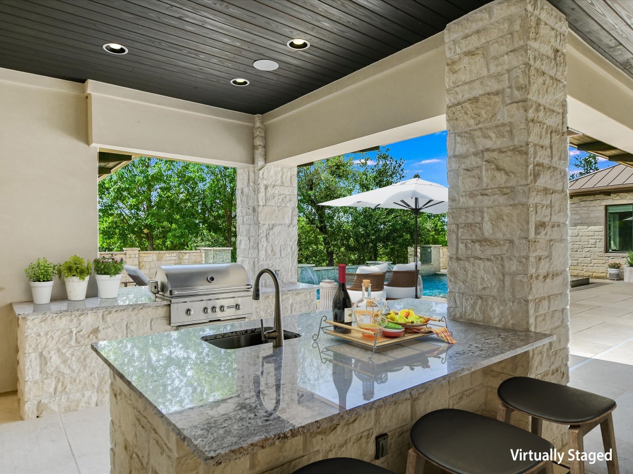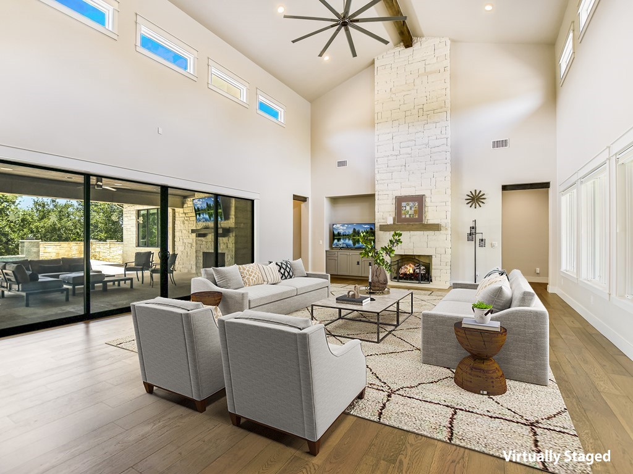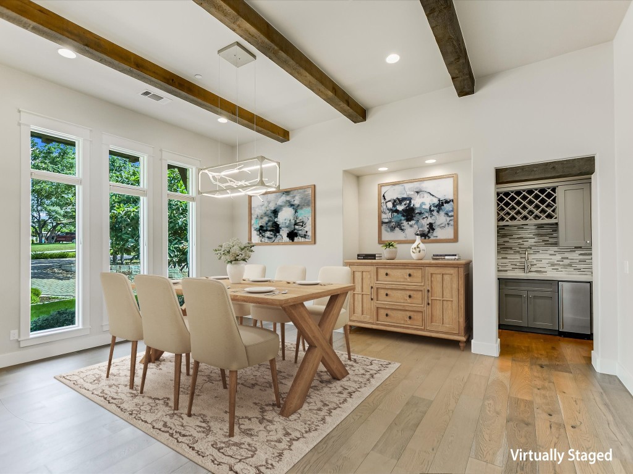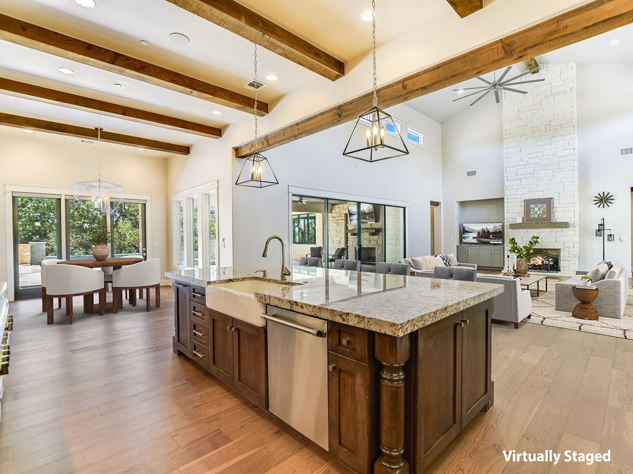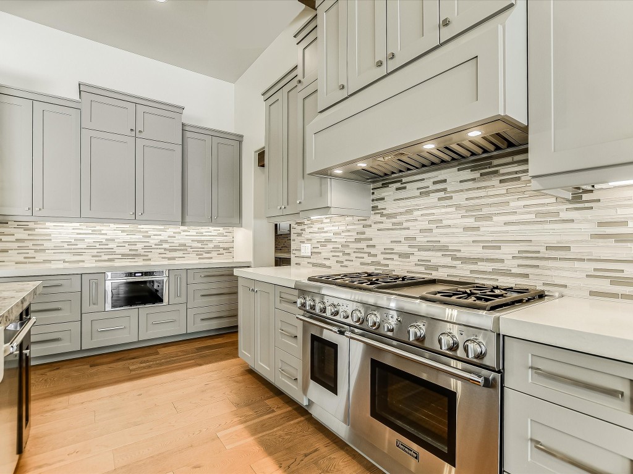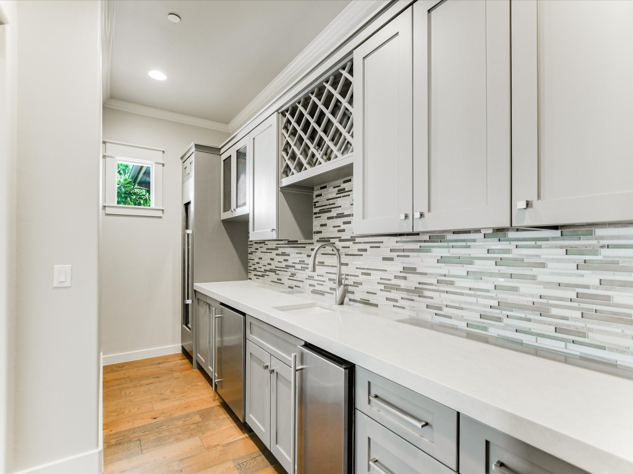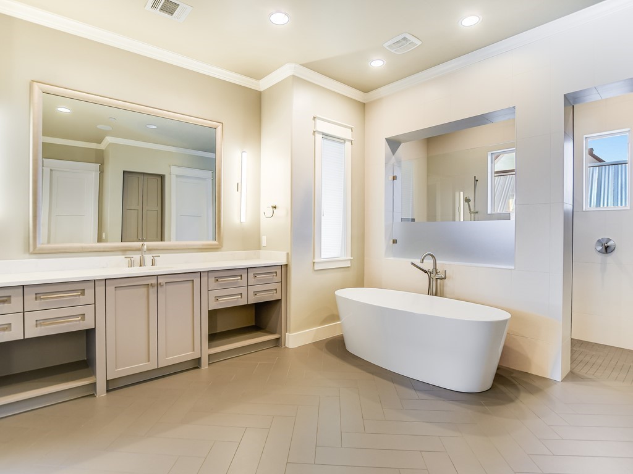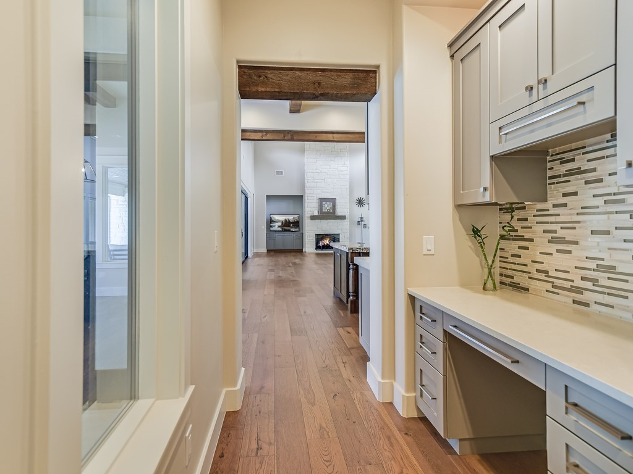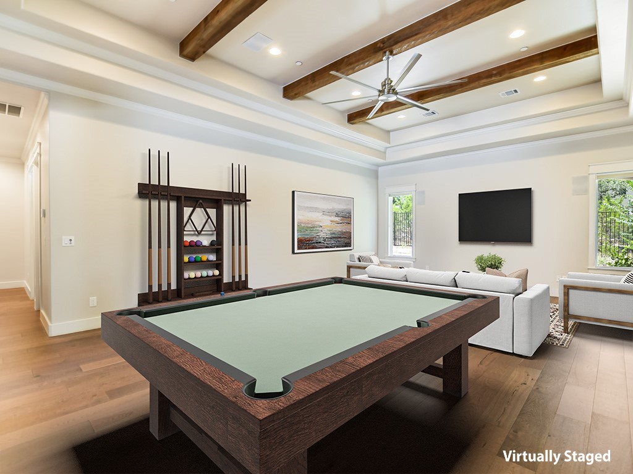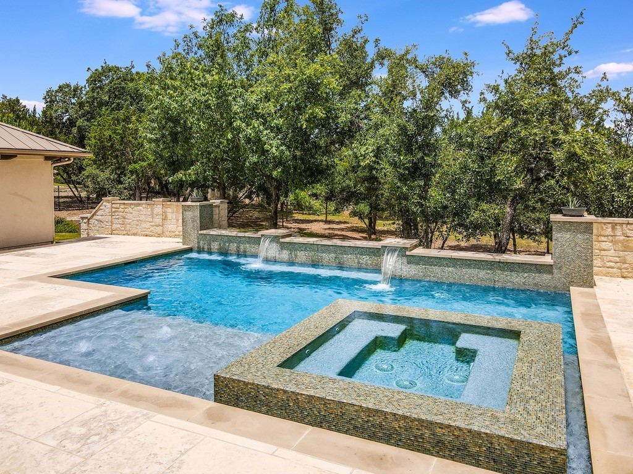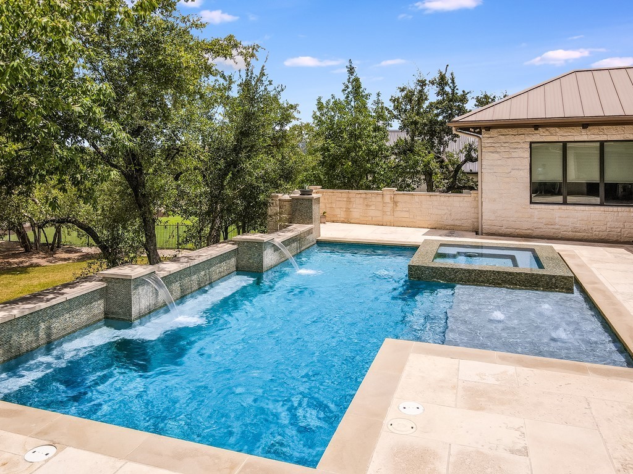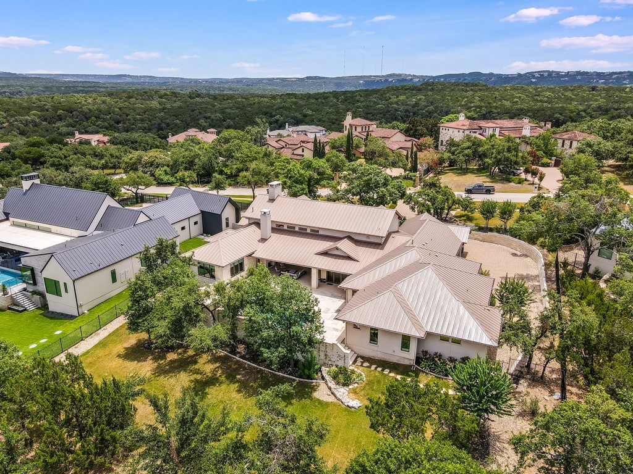Description
This 5,839 sq ft texas hill country inspired, single level home, with no interior steps, is located within the highly desirable seven oaks neighborhood and eanes isd. the floor plan is designed around the pool / spa area with 3 distinct covered outdoor living spaces totaling 1,176 sq ft that include an outdoor kitchen, dining, and living area with fireplace that is very private. the main living room of the home features a glass sliding door that blurs the line between indoor and outdoor living when open. beautiful move in condition property on a one acre level lot. the primary bedroom, study, and guest room are located on the opposite side of the residence from the secondary bedrooms and game room area to ensure privacy.
Property Type
ResidentialSubdivision
Seven Oaks Sec 05County
TravisStyle
ResidentialAD ID
44600846
Sell a home like this and save $232,901 Find Out How
Property Details
-
Open House Schedule04/28 2 PM-4 PM
-
Interior Features
Bedroom Information
- Total Bedrooms : 5
Bathroom Information
- Total Baths: 5
- Full Baths: 5
- Half Baths: 0
Water/Sewer
- Water Source : Public
- Sewer : Septic Tank
Room Information
- 5839
- Total Rooms: 5
Interior Features
- Roof : Metal
- Exterior Property Features : Gas Grill,Private Yard,Rain Gutters
- Interior Features: Beamed Ceilings,Breakfast Bar,Open Beams/Beamed Ceailings,Crown Molding,Cathedral Ceiling(s),Separate/Formal Dining Room,Double Vanity,Entrance Foyer,High Ceilings,Multiple Living Areas,Multiple Dining Areas,Main Level Primary,Pantry,Recessed Lighting,High Speed Internet
- Property Appliances: Bar Fridge,Built-In Refrigerator,Double Oven,Dishwasher,Gas Cooktop,Disposal,Microwave,Water Softener Owned,Tankless Water Heater,Vented Exhaust Fan,Wine Refrigerator
- No. of Fireplace: 2
- Fireplace: Gas Starter
-
Exterior Features
Building Information
- Year Built: 2016
- Construction: Masonry,Stucco
- Roof: Metal
Exterior Features
- Gas Grill,Private Yard,Rain Gutters
-
Property / Lot Details
Lot Information
- Lot Dimensions: Landscaped,Moderate Trees,Native Plants,Sprinklers Automatic,Trees Medium Size
Property Information
- SQ ft: 5,839
- Subdivision: Seven Oaks Sec 05
-
Listing Information
Listing Price Information
- Original List Price: $3,890,000
-
Taxes / Assessments
Tax Information
- Parcel Number: 01293404270000
-
Virtual Tour, Parking, Multi-Unit Information & Homeowners Association
Parking Information
- Garage: 3
Homeowners Association Information
- HOA : 2,160
-
School, Utilities & Location Details
School Information
- Elementary School: Valley View
- Middle/Junior High School: West Ridge
- Senior High School: Westlake
Statistics Bottom Ads 2

Sidebar Ads 1

Learn More about this Property
Sidebar Ads 2

Sidebar Ads 2

The information being provided by ACTRIS is for the consumer's personal, non-commercial use and may not be used for any purpose other than to identify prospective properties consumer may be interested in purchasing. Any information relating to real estate for sale referenced on this web site comes from the Internet Data Exchange (IDX) program of the ACTRIS. Real estate listings held by brokerage firms other than this site owner are marked with the IDX/MLS logo. Information deemed reliable but is not guaranteed accurate by ACTRIS.
BuyOwner last updated this listing 04/27/2024 @ 18:02
- MLS: 4268899
- LISTING PROVIDED COURTESY OF: ,
- SOURCE: ACTRIS
Buyer Agency Compensation: 3%
Offer of compensation is made only to participants of the MLS where the listing is filed.
is a Home, with 5 bedrooms which is for sale, it has 5,839 sqft, 1 sized lot, and 3 parking. A comparable Home, has bedrooms and baths, it was built in and is located at and for sale by its owner at . This home is located in the city of Austin , in zip code 78733, this Travis County Home , it is in the Seven Oaks Sec 05 Subdivision, and are nearby neighborhoods.




