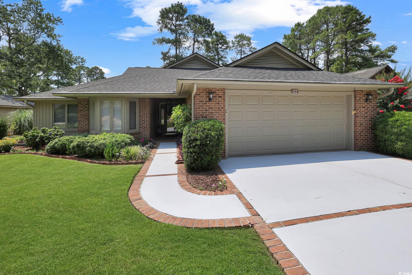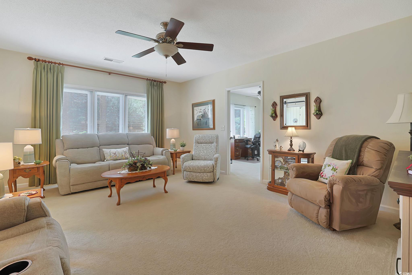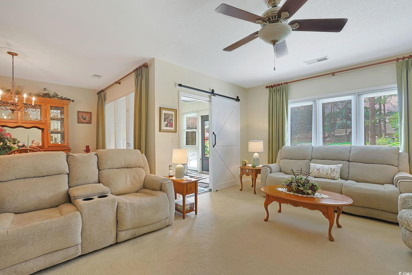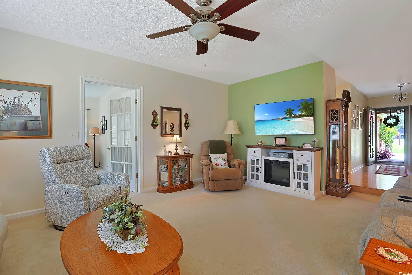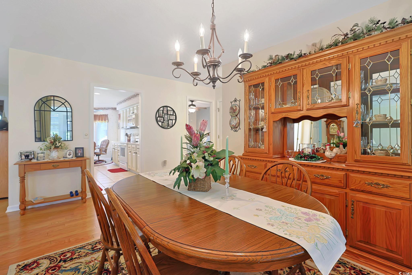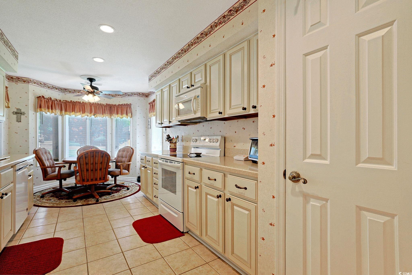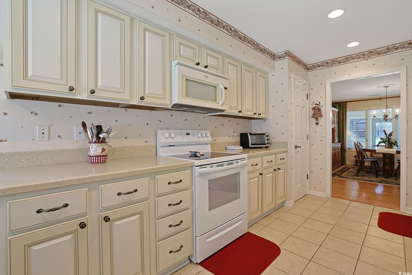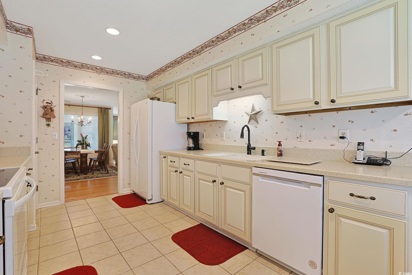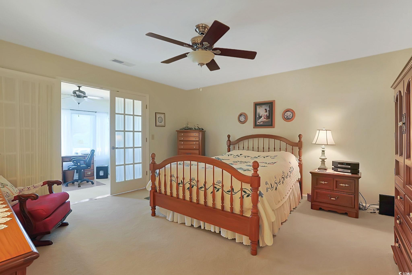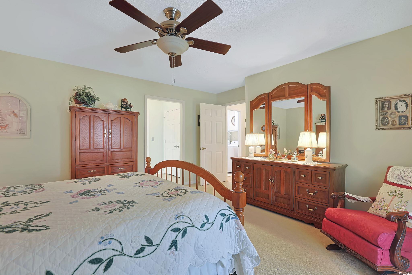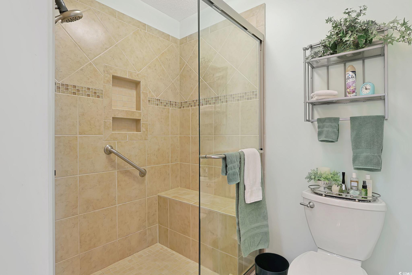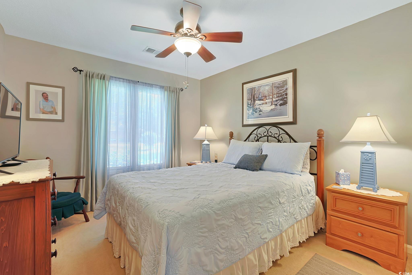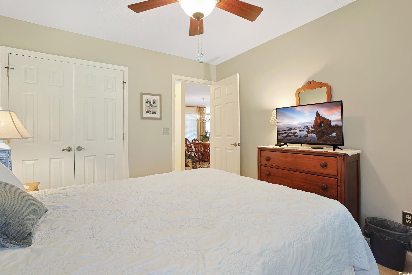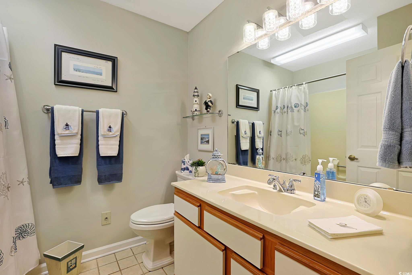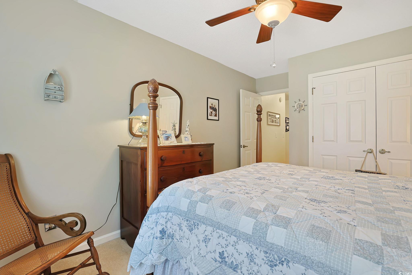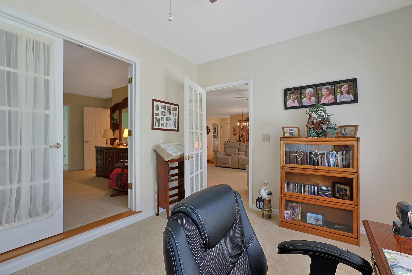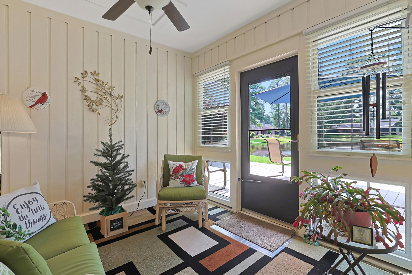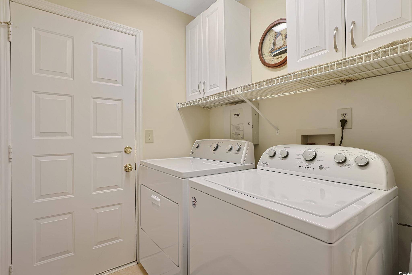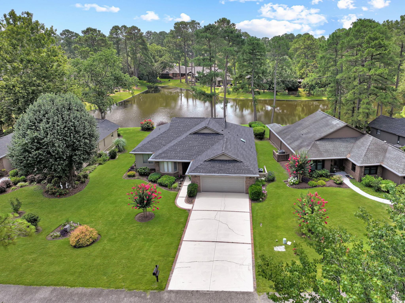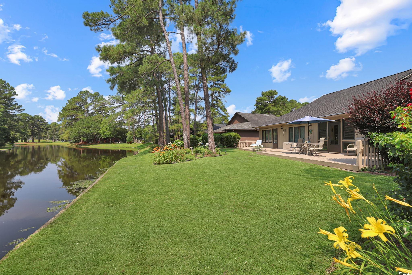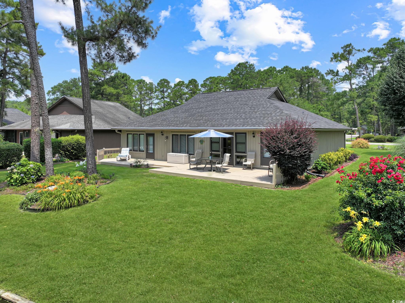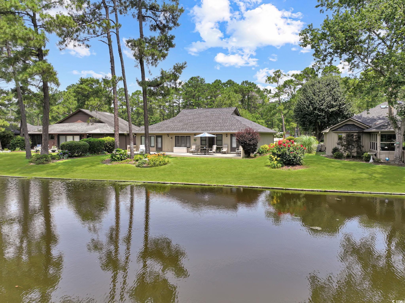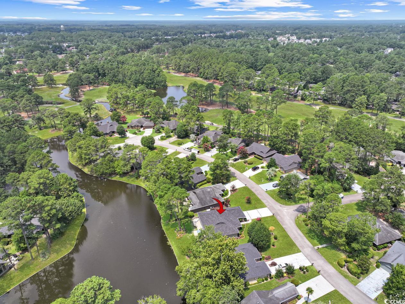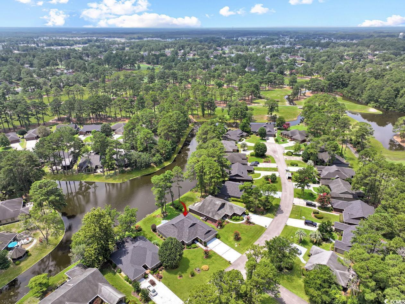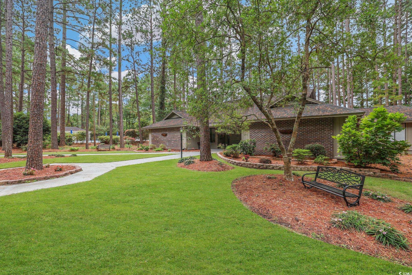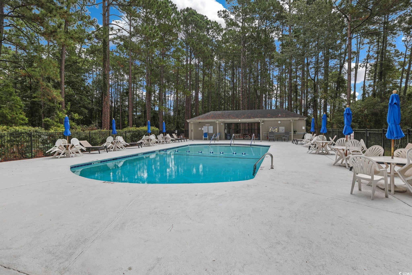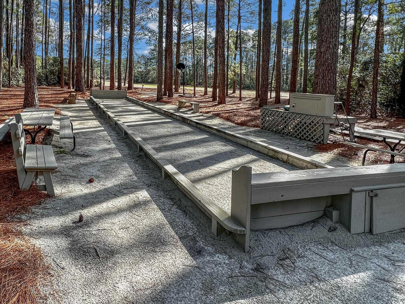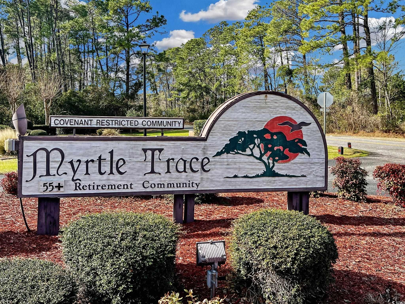Description
Presenting this charming 3 bedroom 2 bath home located in the exciting 55+ myrtle trace gated golf community. this graceful home has hardwood, tile, & carpet flooring, an abundance of natural lighting, an elegant raised formal dining area, a spacious living room with barn door access to the relaxing 3 seasons room that showcases access to the delightful back deck with tranquil lake views. the family friendly kitchen is equipped with a white on white appliance package, corian counter tops, ample cabinet spaces, a practical pantry, and a bumped out breakfast nook. the primary suite offers a ceiling fan, a walk-in closet, french door entryway to the peaceful office, private access to the primary bath that includes a vanity with dual sinks, a comfort station, a deluxe step-in shower, and a large walk-in closet. this captivating home is completed with two addition bedrooms, a full guest bath, a laundry room, and a two car attached garage. myrtle trace features cultivated landscaping, an inviting clubhouse, a sparkling outdoor saltwater pool, an exciting bocce ball court, and a horse shoe pit. this home affords you easy access to the beach and golfing along with all of the other activities and happenings in myrtle beach & conway including fun eateries, award winning off-broadway shows, public fishing piers, conway’s historic riverwalk, and intriguing shopping adventures along the grand strand.conveniently located to your everyday needs, including grocery stores, banks, post offices, medical centers, doctors’ offices, and pharmacies. check out our state of the art 3-d virtualtour.
Property Type
ResidentialSubdivision
Myrtle TraceCounty
HorryStyle
TraditionalAD ID
50293883
Sell a home like this and save $18,995 Find Out How
Property Details
-
Interior Features
Bathroom Information
- Full Baths: 2
Interior Features
- BedroomOnMainLevel,BreakfastArea,SolidSurfaceCounters
Flooring Information
- Carpet,Tile,Wood
Heating & Cooling
- Heating: Central
- Cooling: CentralAir
-
Exterior Features
Building Information
- Year Built: 1987
Exterior Features
- Deck
-
Property / Lot Details
Lot Information
- Lot Dimensions: 63 x 113 x 68 x 115
Property Information
- Subdivision: Myrtle Trace
-
Listing Information
Listing Price Information
- Original List Price: $324900
-
Virtual Tour, Parking, Multi-Unit Information & Homeowners Association
Parking Information
- Garage: 4
- Attached,Garage,TwoCarGarage
Homeowners Association Information
- Included Fees: AssociationManagement,CommonAreas,LegalAccounting,Pools,RecreationFacilities
- HOA: 90
-
School, Utilities & Location Details
School Information
- Elementary School: Pine Island Elementary School
- Junior High School: Ten Oaks Middle
- Senior High School: Carolina Forest High School
Utility Information
- CableAvailable,ElectricityAvailable,PhoneAvailable,SewerAvailable,WaterAvailable
Location Information
Statistics Bottom Ads 2

Sidebar Ads 1

Learn More about this Property
Sidebar Ads 2

Sidebar Ads 2

BuyOwner last updated this listing 06/30/2025 @ 02:28
- MLS: 2515839
- LISTING PROVIDED COURTESY OF: The Greg Sisson Team, The Ocean Forest Company
- SOURCE: CCAR
is a Home, with 3 bedrooms which is for sale, it has 1,933 sqft, 1,933 sized lot, and 2 parking. are nearby neighborhoods.


