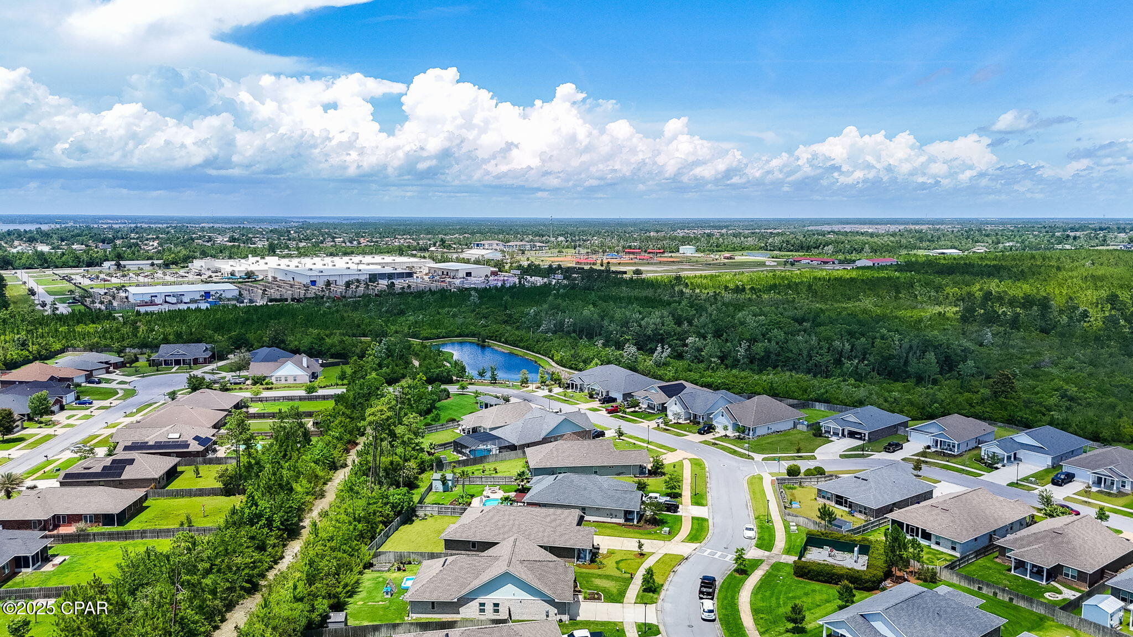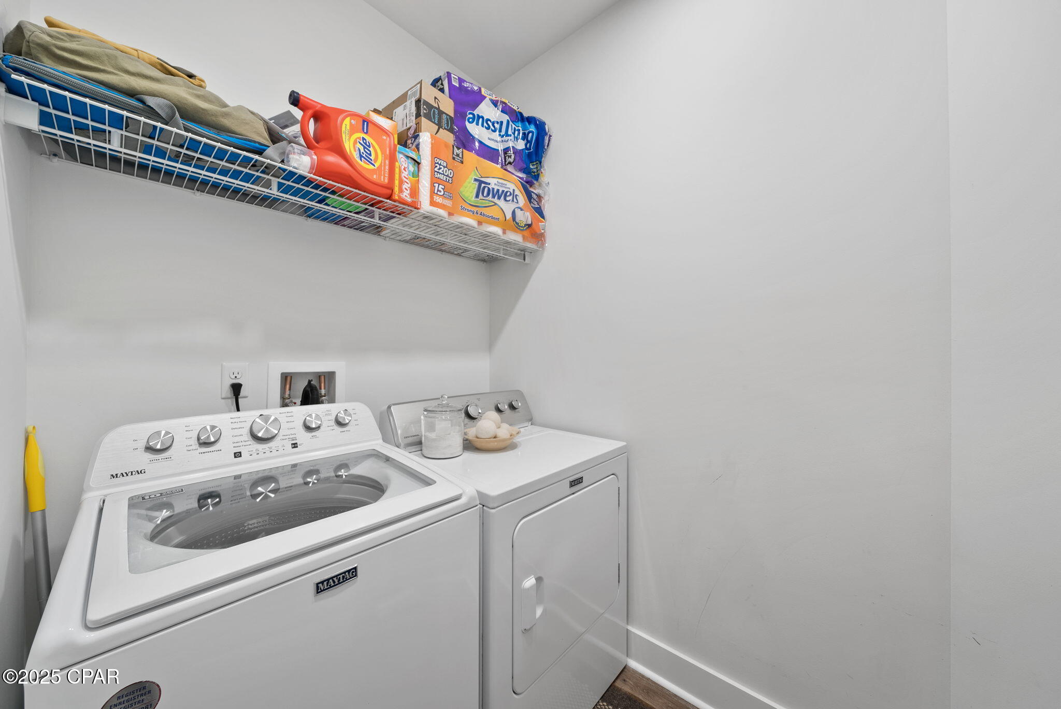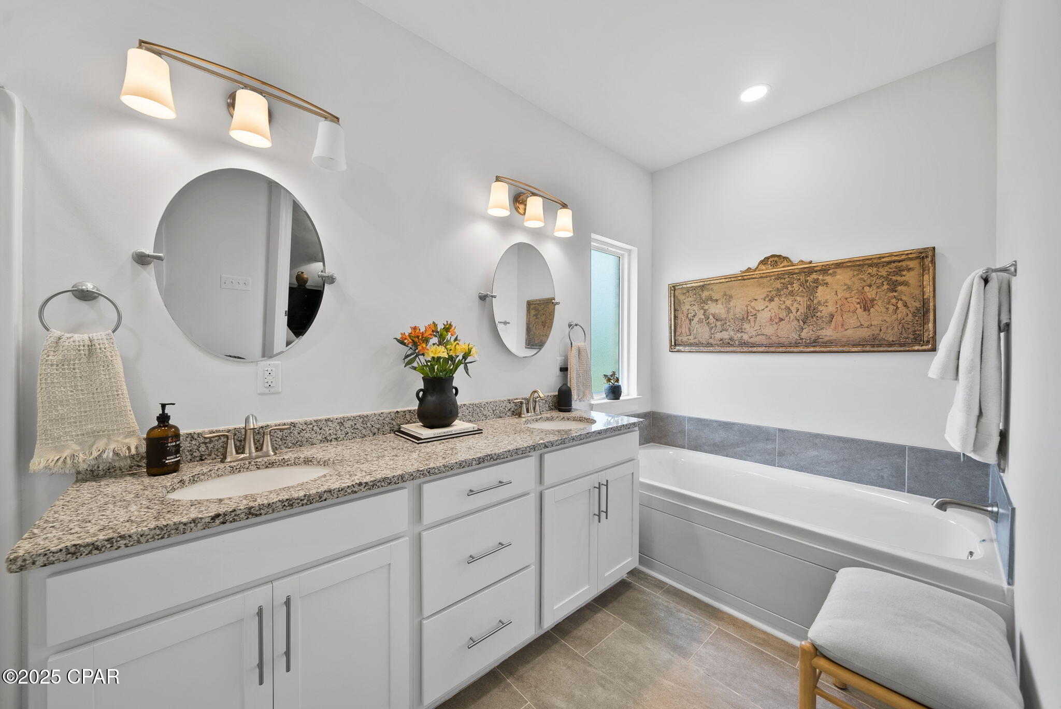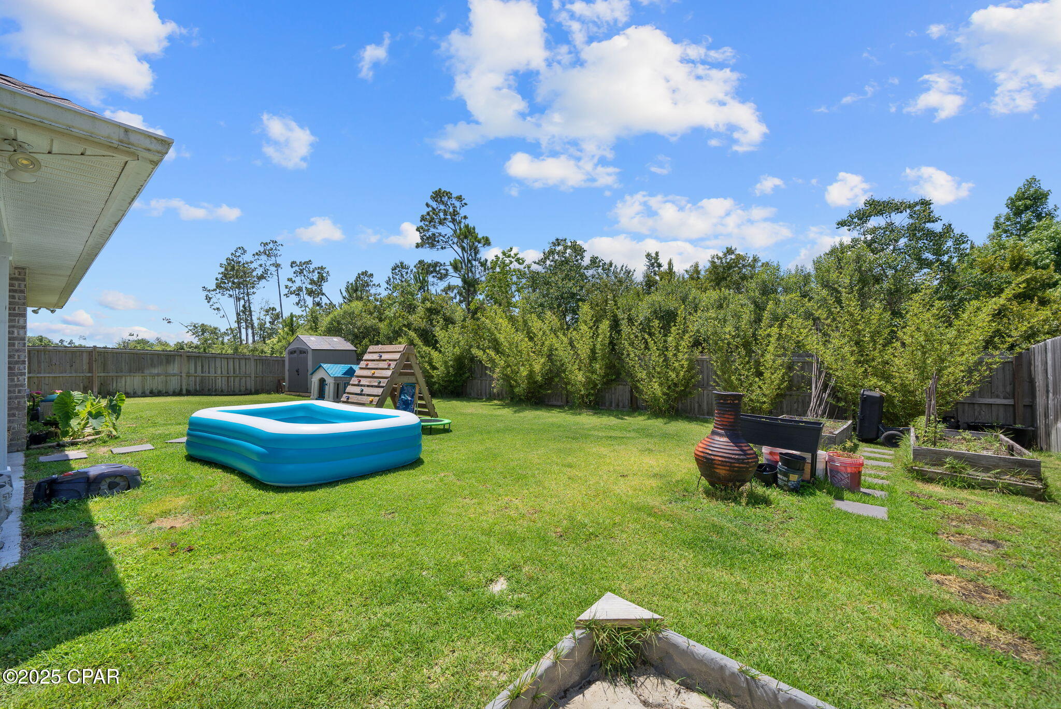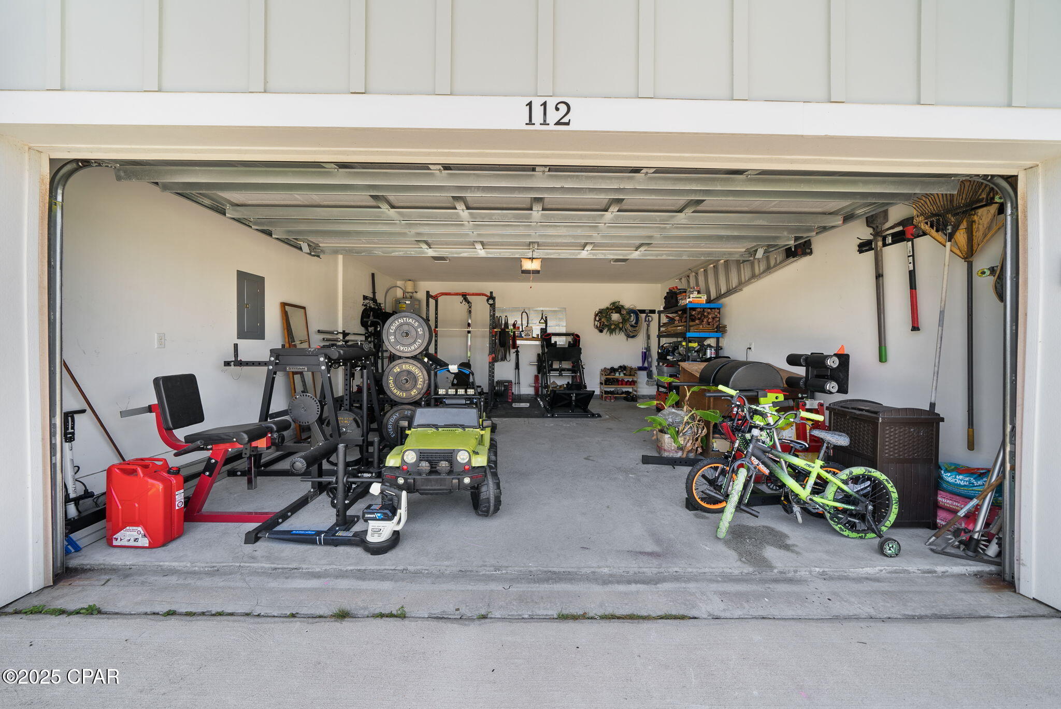Description
Welcome to your dream home nestled in the quiet, family-friendly subdivision of cameryns crossing. this spacious 4-bedroom, 3-bathroom residence offers the perfect blend of comfort, style, and functionality -- ideal for growing families or those who love to entertain.property highlights: 4 spacious bedrooms - including a luxurious primary suite with a large walk-in closet featuring custom built-ins for all your storage needs. 3 full bathrooms - designed for convenience and modern living. gourmet kitchen - showcasing beautiful granite countertops, abundant cabinetry, and a layout perfect for family meals or entertaining guests. 2-car garage - with plenty of room for vehicles, tools, and additional storage. expansive backyard - a generous outdoor space perfect for kids, pets, gardening, or hosting weekend barbecues. quiet subdivision - enjoy the serenity and charm of cameryns crossing while being just minutes from local shops, schools, and parks. don't miss this rare opportunity to own a beautifully maintained home in one of the area's most sought-after neighborhoods. whether you're relaxing in your private suite or hosting friends in the spacious living areas, this home has everything you need and more. schedule your private tour today and make cameryns crossing your new address!
Property Type
ResidentialCounty
BayStyle
ContemporaryAD ID
50044840
Sell a home like this and save $25,295 Find Out How
Property Details
-
Interior Features
Bathroom Information
- Total Baths: 3
- Full Baths: 3
Interior Features
- TrayCeilings,Pantry,RecessedLighting
- Roof: Asphalt
Roofing Information
- Asphalt
Heating & Cooling
- Heating: Central,EnergyStarQualifiedEquipment
- Cooling: CentralAir,CeilingFans,EnergyStarQualifiedEquipment
-
Exterior Features
Building Information
- Year Built: 2019
Exterior Features
- SprinklerIrrigation
-
Property / Lot Details
Lot Information
- Lot Dimensions: 140x56
- Lot Description: Landscaped
Property Information
- Subdivision: Camryn's Crossing
-
Listing Information
Listing Price Information
- Original List Price: $429900
-
Taxes / Assessments
Tax Information
- Annual Tax: $4168
-
Virtual Tour, Parking, Multi-Unit Information & Homeowners Association
Parking Information
- Attached,Garage,GarageDoorOpener
Homeowners Association Information
- Included Fees: LegalAccounting
- HOA: 610
-
School, Utilities & Location Details
School Information
- Elementary School: Hiland Park
- Junior High School: Mowat
- Senior High School: Mosley
Utility Information
- CableAvailable,TrashCollection
Location Information
- Direction: Head east on Mosley Drive from Highway 77. Turn left onto Highway 389 (East Avenue). Turn right onto 39th Street. Enter the Camryn's Crossing neighborhood. Turn right onto Dragonfly Lane. Turn right onto Drews Lane; 112 Drews Lane will be on your left.
Statistics Bottom Ads 2

Sidebar Ads 1

Learn More about this Property
Sidebar Ads 2

Sidebar Ads 2

BuyOwner last updated this listing 06/07/2025 @ 19:14
- MLS: 774316
- LISTING PROVIDED COURTESY OF: Scott Pippin, Think Real Estate
- SOURCE: BCAR
is a Home, with 4 bedrooms which is for sale, it has 2,213 sqft, 2,213 sized lot, and 2 parking. are nearby neighborhoods.




