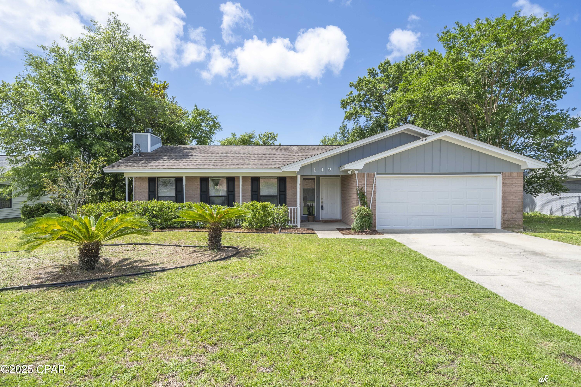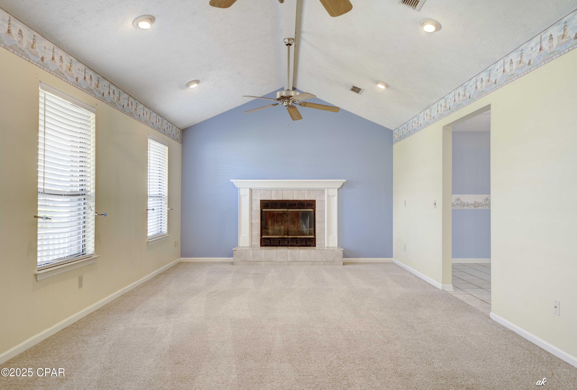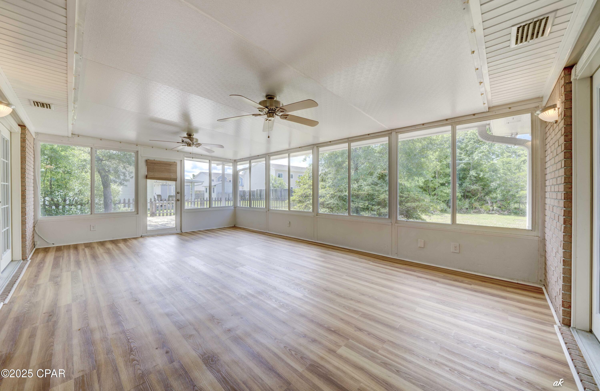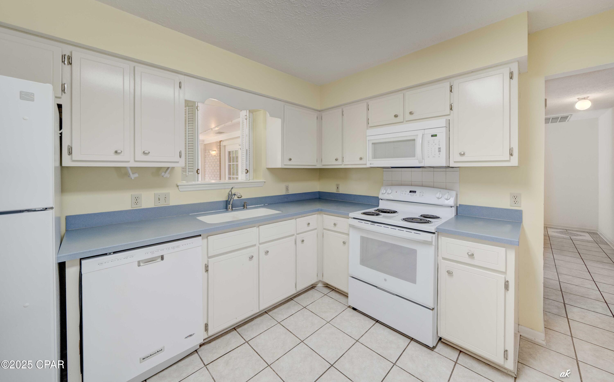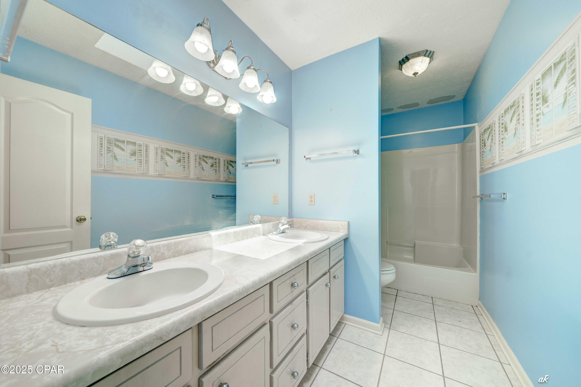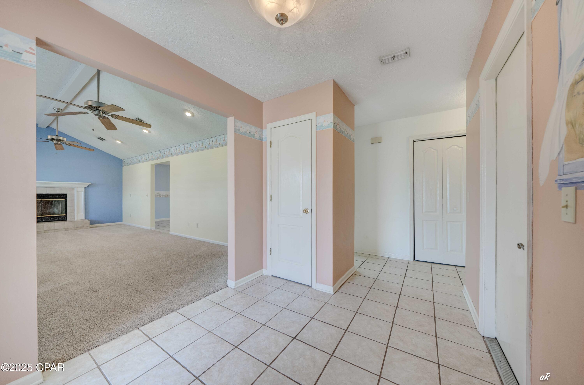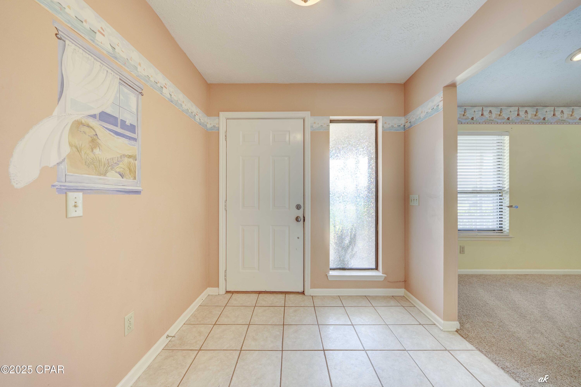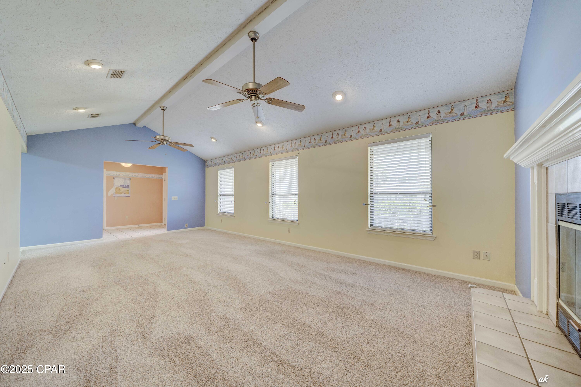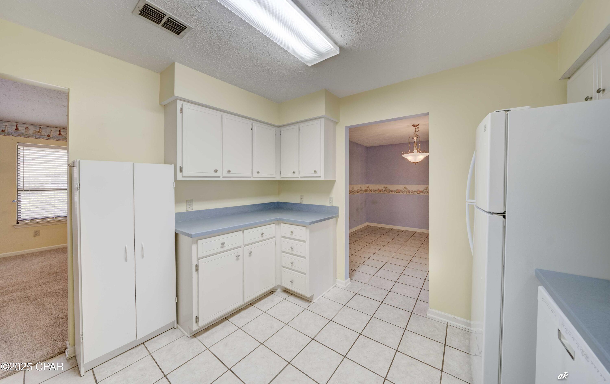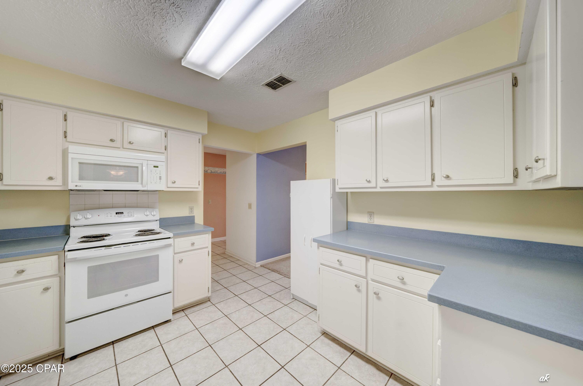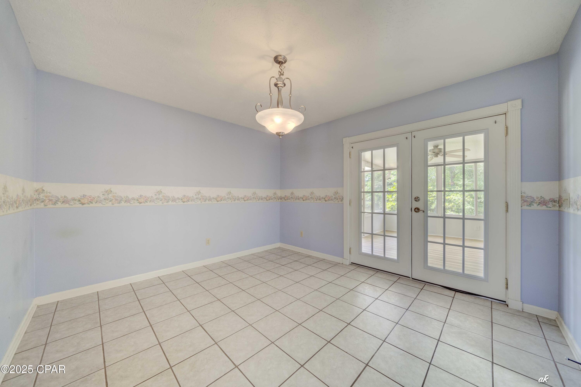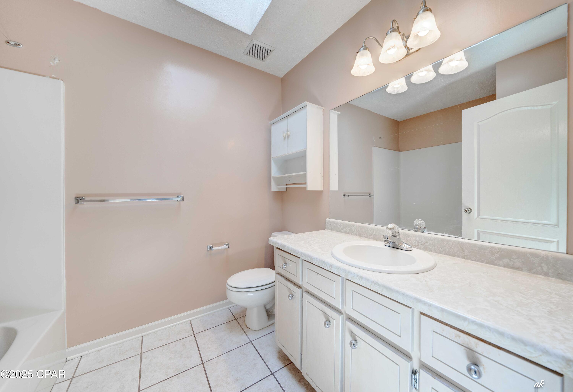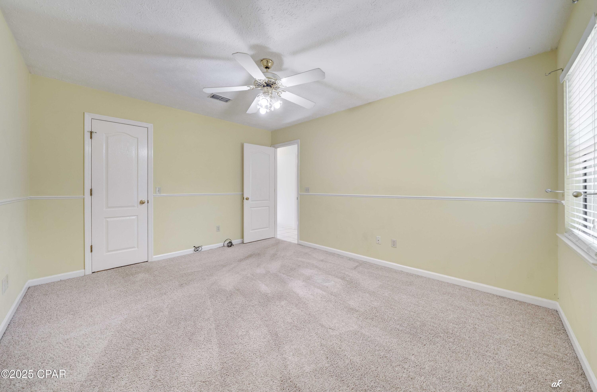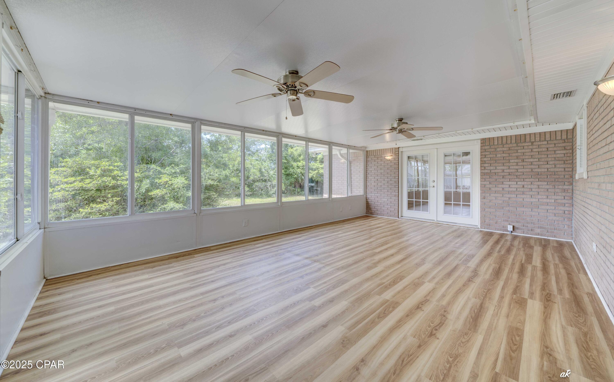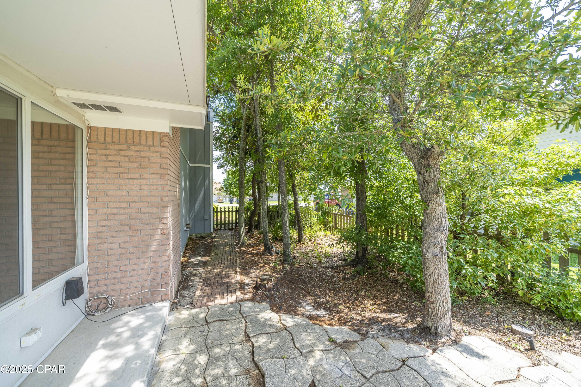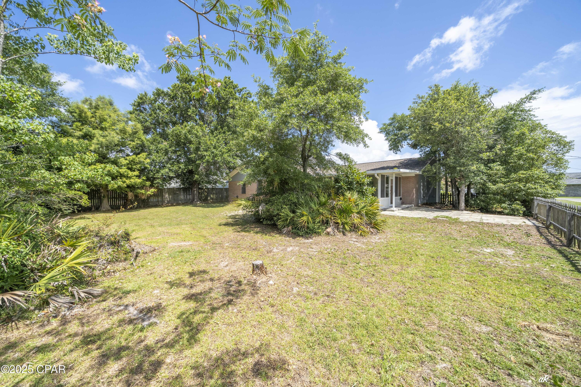Description
Welcome to this beautifully maintained 3-bedroom, 2-bath home located in the highly desirable premier estates neighborhood of panama city. nestled in a quiet, family-friendly community, this property offers a perfect blend of comfort, character, and functionality.step inside to find a spacious living area featuring a cozy wood-burning fireplace, ideal for relaxing evenings at home. the home's heart is its expansive florida room, filled with natural light--perfect for entertaining, hobbies, or simply enjoying your morning coffee year-round. the kitchen with adjacent dining area provides an inviting space for gatherings. the primary suite includes a private bath and french doors open onto the florida room. step outside to a serene backyard, ideal for gardening or adding your dream patio or pool. whether you're hosting a barbecue or enjoying a peaceful evening under the stars, this outdoor space has endless possibilities. the 2 car garage provides protection and storage for your vehicles and outdoor toys. conveniently located near schools, shopping, and just a short drive to panama city's beautiful beaches, this home combines lifestyle and location in one incredible package.don't miss this opportunity to make your move to premier estates--schedule your private showing today!*buyer to verify all information and measurements, if important.
Property Type
ResidentialSubdivision
Fla Fruit Lands CoCounty
BayStyle
RanchAD ID
50118277
Sell a home like this and save $18,401 Find Out How
Property Details
-
Interior Features
Bathroom Information
- Total Baths: 2
- Full Baths: 2
Interior Features
- BeamedCeilings,Fireplace,Pantry
- Roof: Shingle
Roofing Information
- Shingle
Heating & Cooling
- Heating: Central,Electric,Fireplaces
- Cooling: CentralAir,CeilingFans,Electric
-
Exterior Features
Building Information
- Year Built: 1991
Exterior Features
- Patio
-
Property / Lot Details
Lot Information
- Lot Dimensions: 87x135
- Lot Description: DeadEnd
Property Information
- Subdivision: Premier Estates Ph 3
-
Listing Information
Listing Price Information
- Original List Price: $315000
-
Taxes / Assessments
Tax Information
- Annual Tax: $2554
-
School, Utilities & Location Details
School Information
- Elementary School: Hiland Park
- Junior High School: Mowat
- Senior High School: Mosley
Location Information
- Direction: On Baldwin headed north to Harrison, turn left, go 500 feet and turn right onto Evan's Way. Go 300 feet and turn left onto Wood Valley Road. Proceed 350 feet turn right onto Fox Ridge Dr. go 500 feet, destination is on your right.
Statistics Bottom Ads 2

Sidebar Ads 1

Learn More about this Property
Sidebar Ads 2

Sidebar Ads 2

BuyOwner last updated this listing 06/21/2025 @ 13:05
- MLS: 774642
- LISTING PROVIDED COURTESY OF: Brittany McLaughlin, CENTURY 21 Ryan Realty Inc
- SOURCE: BCAR
is a Home, with 3 bedrooms which is for sale, it has 1,740 sqft, 1,740 sized lot, and 2 parking. are nearby neighborhoods.


