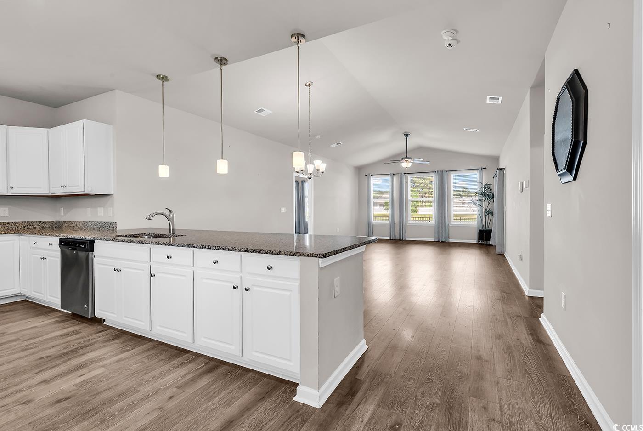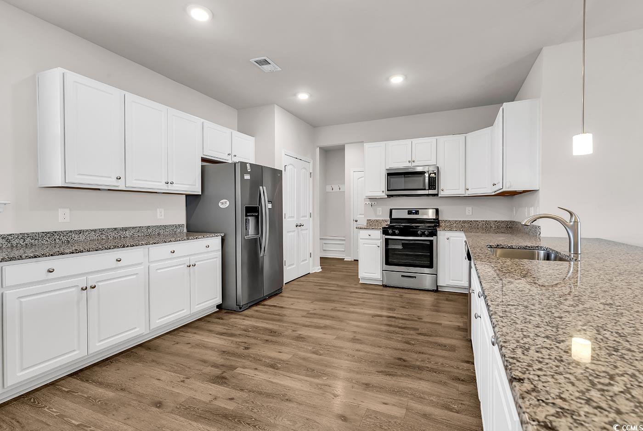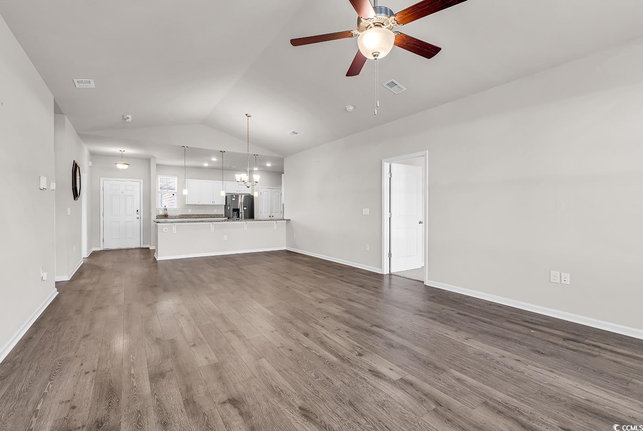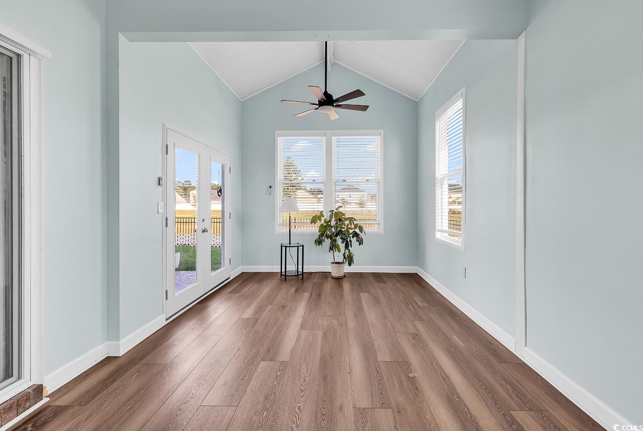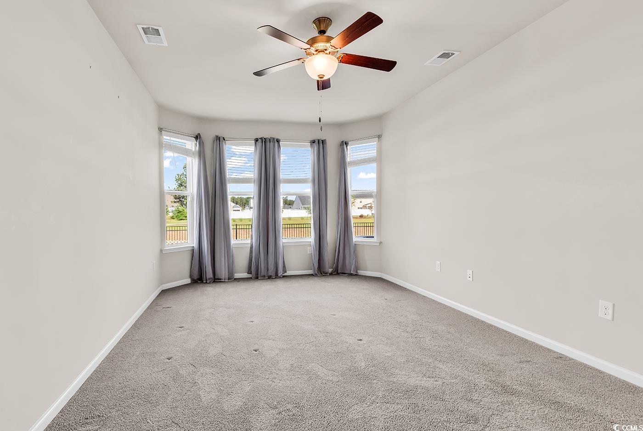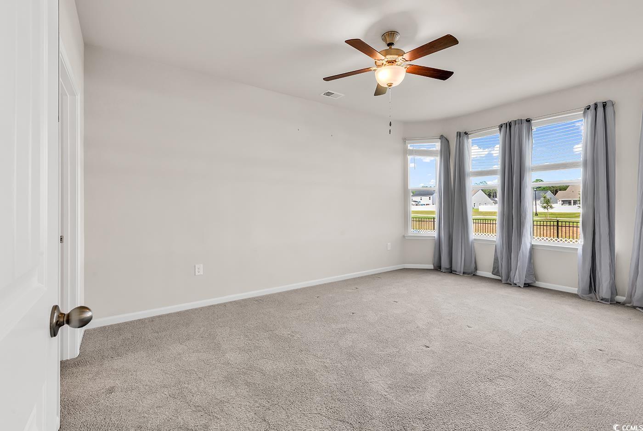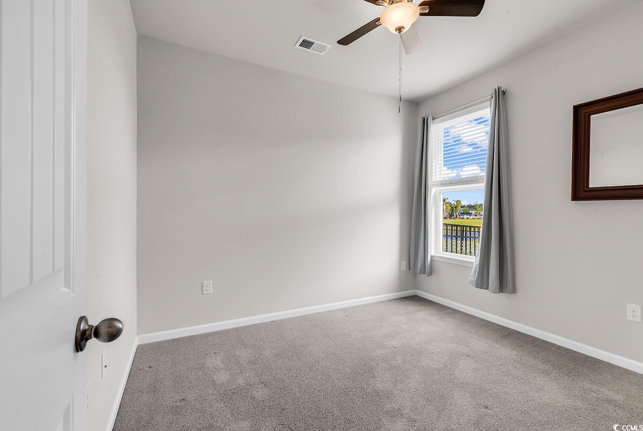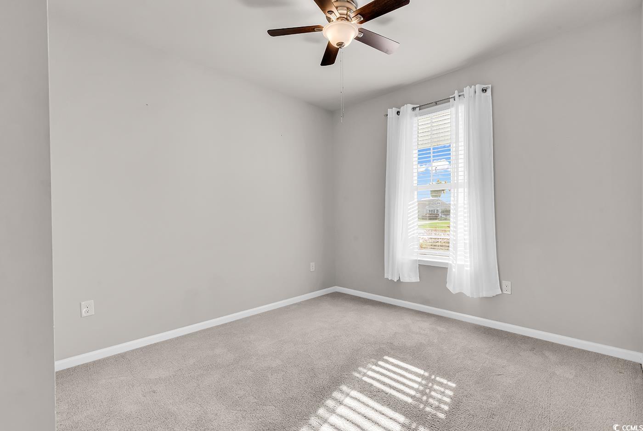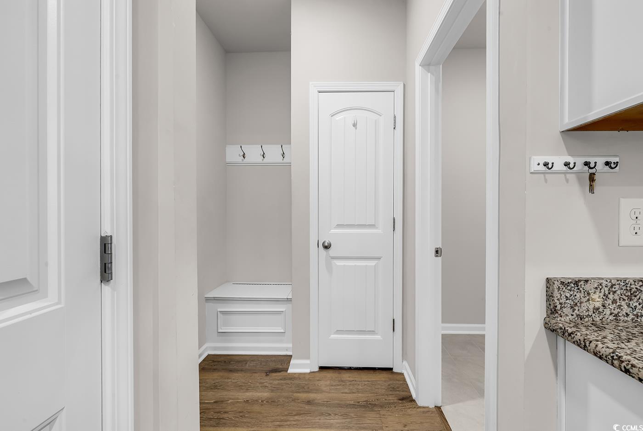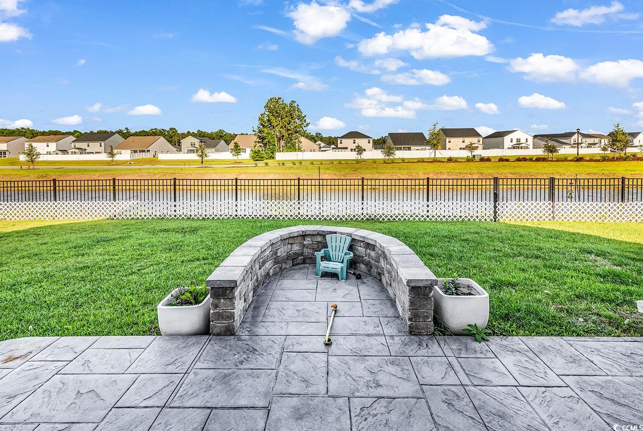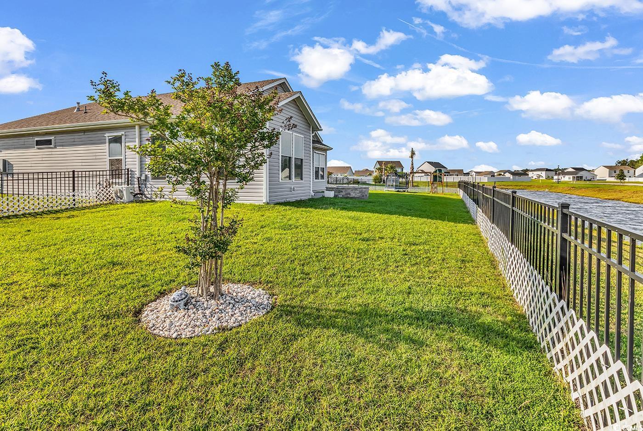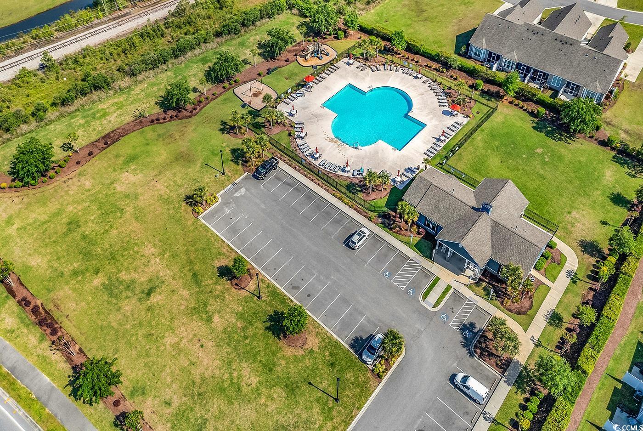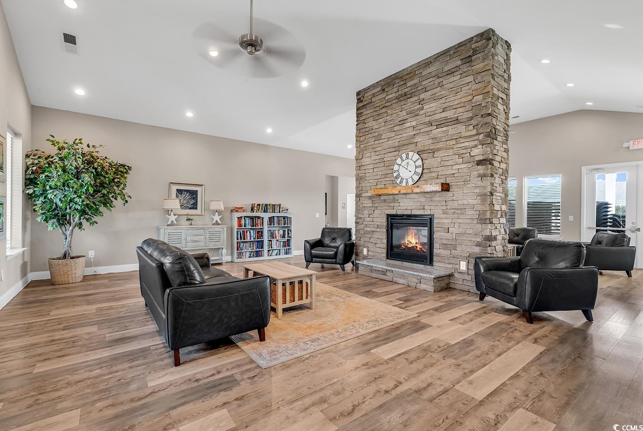Description
Stunning 3-bedroom, 2-bath home with water views in bella vita welcome to your dream home! this beautifully designed 3-bedroom, 2-bathroom gem features an open floor plan with everything you could want and more. situated on a serene, water-view lot in the sought-after bella vita neighborhood, this home offers so many features. key features: spacious open floor plan: perfect for entertaining, the layout flows seamlessly from room to room. large kitchen: a chef’s dream with solid surface countertops, stainless steel appliances, an abundance of cabinet and counter space, a huge breakfast bar, pantry, and a cozy breakfast nook. large dining area: ideal for family dinners and hosting friends. lvp flooring throughout: stylish, durable, and easy to maintain. all one level: no stairs—perfect for easy living. the luxurious master suite is a true retreat, featuring double sinks, a spacious walk-in closet, and plenty of room to unwind after a long day. two additional guest bedrooms provide ample space for family, friends, or a home office. step outside to the fenced-in yard and large patio, complete with a gas hookup perfect for a grill or fire pit, making it ideal for outdoor entertaining or peaceful relaxation by the water. the current owner thoughtfully enclosed the screened porch, creating a beautiful carolina room—additional heated square footage that overlooks the serene water views, offering the perfect space for year-round enjoyment. this community offers fantastic amenities for its residents, ensuring easy living with all of life's everyday necessities just around the corner. enjoy the lifestyle you’ve always dreamed of, with peace and tranquility in the heart of bella vita. this home is the perfect blend of comfort, convenience, and charm! don’t miss the opportunity to make this stunning home yours. schedule a tour today!
Property Type
ResidentialSubdivision
Bella VitaCounty
HorryStyle
TraditionalAD ID
49785568
Sell a home like this and save $23,201 Find Out How
Property Details
-
Interior Features
Bathroom Information
- Full Baths: 2
Interior Features
- SplitBedrooms,BreakfastBar,BedroomOnMainLevel,BreakfastArea,StainlessSteelAppliances,SolidSurfaceCounters
Flooring Information
- Carpet,LuxuryVinyl,LuxuryVinylPlank
Heating & Cooling
- Heating: Central,Electric
- Cooling: CentralAir
-
Exterior Features
Building Information
- Year Built: 2019
Exterior Features
- Patio
-
Property / Lot Details
Lot Information
- Lot Description: OutsideCityLimits
Property Information
- Subdivision: Bella Vita
-
Listing Information
Listing Price Information
- Original List Price: $395000
-
Virtual Tour, Parking, Multi-Unit Information & Homeowners Association
Parking Information
- Garage: 5
- Detached,Garage,ThreeCarGarage
Homeowners Association Information
- Included Fees: RecreationFacilities
- HOA: 92
-
School, Utilities & Location Details
School Information
- Elementary School: River Oaks Elementary
- Junior High School: Ocean Bay Middle School
- Senior High School: Carolina Forest High School
Utility Information
- CableAvailable,ElectricityAvailable,NaturalGasAvailable,PhoneAvailable,SewerAvailable,WaterAvailable
Location Information
Statistics Bottom Ads 2

Sidebar Ads 1

Learn More about this Property
Sidebar Ads 2

Sidebar Ads 2

BuyOwner last updated this listing 05/18/2025 @ 04:06
- MLS: 2512389
- LISTING PROVIDED COURTESY OF: The TJ O'Brien Team, RE/MAX Southern Shores
- SOURCE: CCAR
is a Home, with 3 bedrooms which is for sale, it has 1,782 sqft, 1,782 sized lot, and 3 parking. are nearby neighborhoods.



