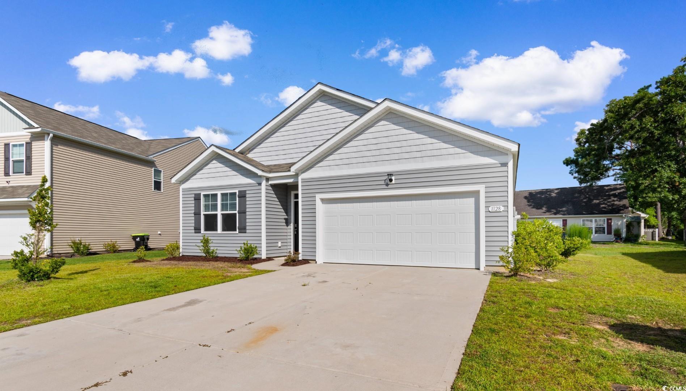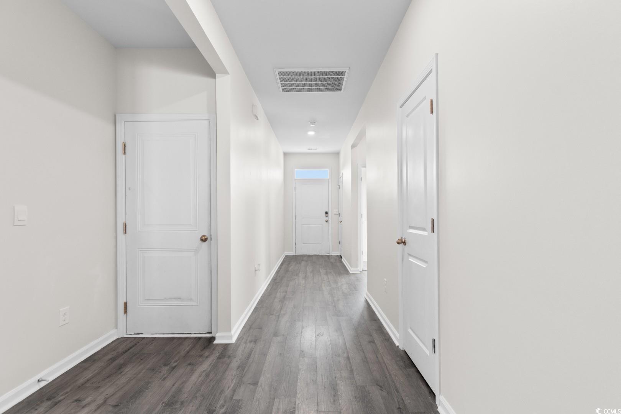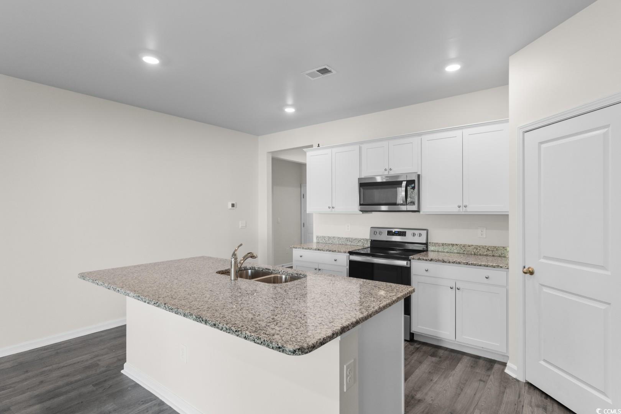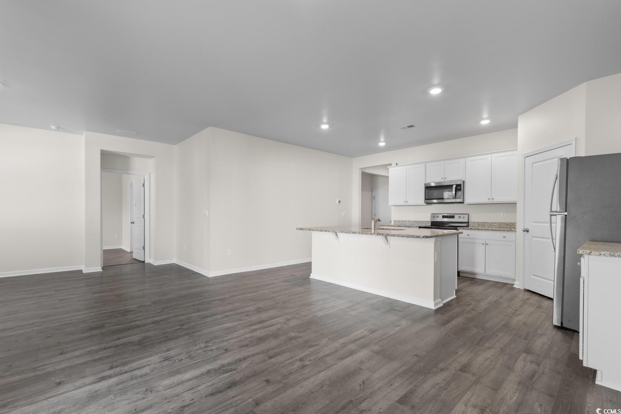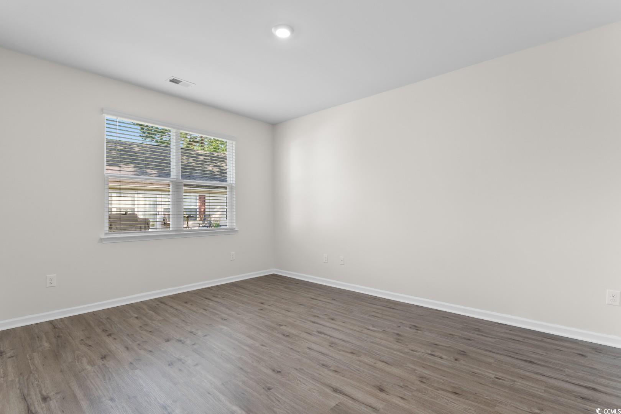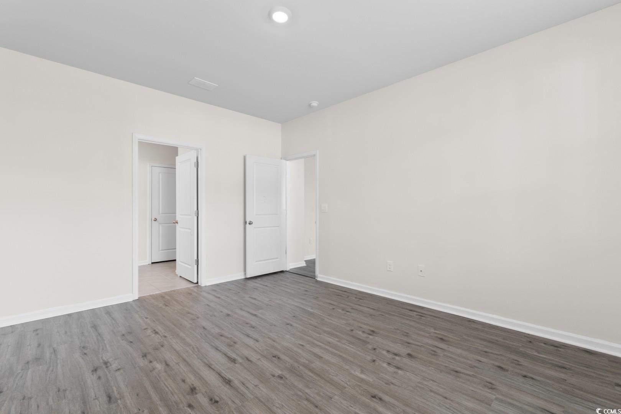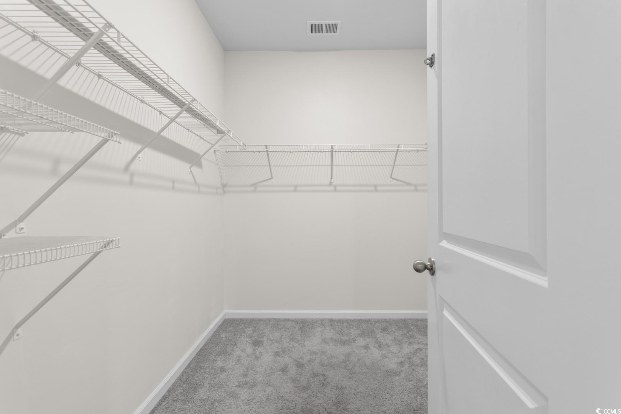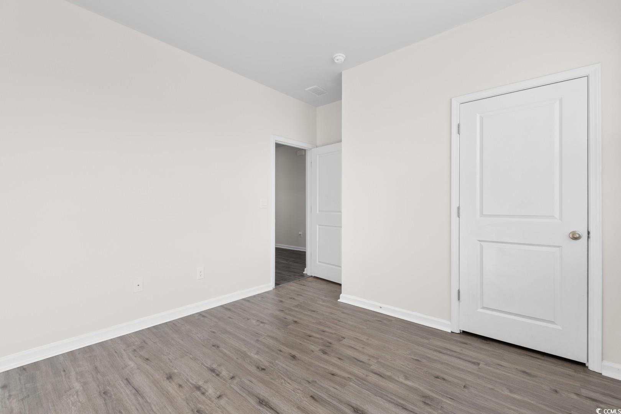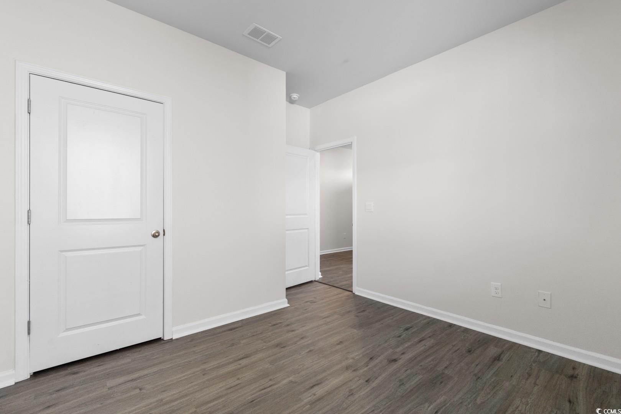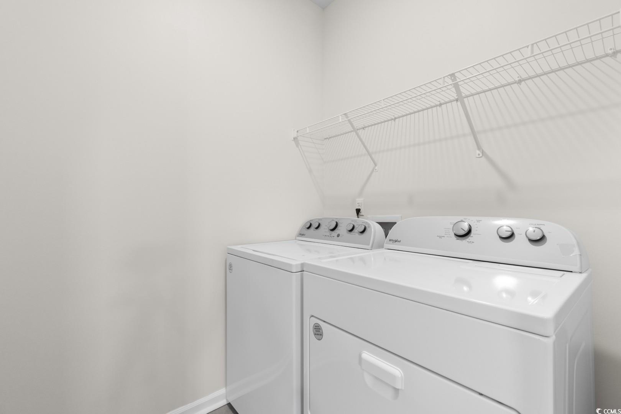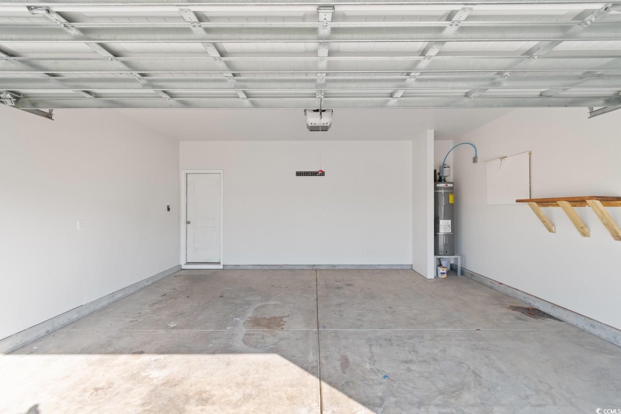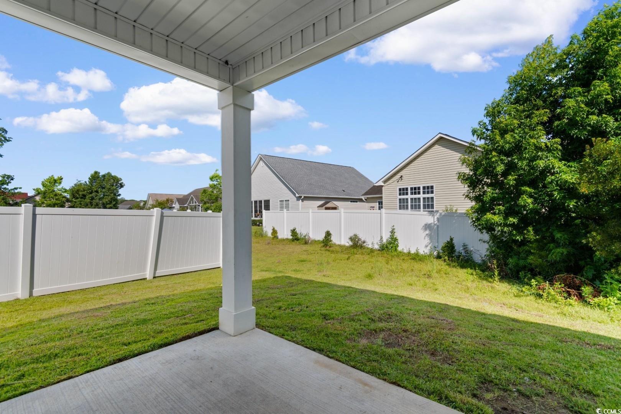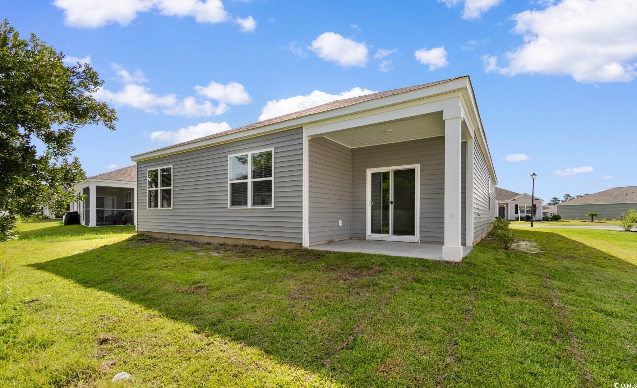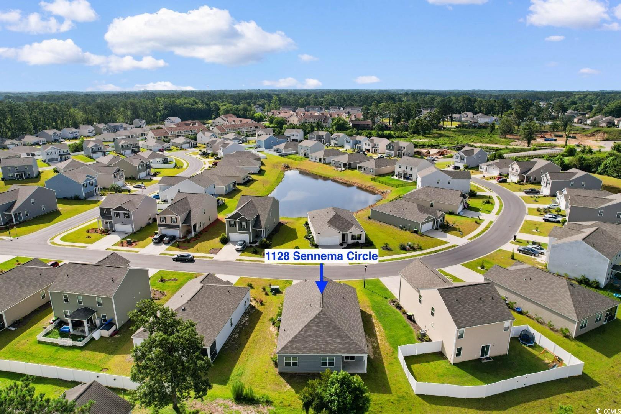Description
Welcome to 1128 sennema circle, where modern comfort meets coastal charm. this beautifully appointed 4-bedroom, 2-bath home features an open-concept design, ideal for both everyday living and entertaining. the gourmet kitchen is equipped with granite countertops, stainless steel appliances, crisp white cabinetry, and a spacious breakfast bar that flows effortlessly into the bright and airy living area. luxury vinyl plank flooring has been recently added to all bedrooms, combining style with durability. the tranquil primary suite offers a large walk-in closet, dual vanities, and an oversized, spa-inspired shower for the ultimate retreat. a brand-new washer and dryer are also included for your convenience. additional highlights include a two-car garage and smart home technology with a video doorbell, smart thermostat, and keyless entry for added ease and peace of mind. ideally located just minutes from the sandy shores of myrtle beach, the intracoastal waterway, market common, and the murrells inlet marshwalk, you'll also enjoy quick access to premier golf courses, boat landings, shopping, dining, and entertainment. experience the perfect blend of luxury and coastal living--schedule your private tour today!
Property Type
ResidentialSubdivision
Island GreenCounty
HorryStyle
RanchAD ID
50249256
Sell a home like this and save $18,701 Find Out How
Property Details
-
Interior Features
Bathroom Information
- Full Baths: 2
Interior Features
- Attic,PullDownAtticStairs,PermanentAtticStairs,SplitBedrooms,BreakfastBar,BedroomOnMainLevel,EntranceFoyer,KitchenIsland,StainlessSteelAppliances,SolidSurfaceCounters
Flooring Information
- Carpet,Vinyl
Heating & Cooling
- Heating: Central,Electric
- Cooling: CentralAir
-
Exterior Features
Building Information
- Year Built: 2023
Exterior Features
- Porch
-
Property / Lot Details
Lot Information
- Lot Description: OutsideCityLimits,Rectangular,RectangularLot
Property Information
- Subdivision: Island Green
-
Listing Information
Listing Price Information
- Original List Price: $320000
-
Virtual Tour, Parking, Multi-Unit Information & Homeowners Association
Parking Information
- Garage: 4
- Attached,Garage,TwoCarGarage,GarageDoorOpener
Homeowners Association Information
- Included Fees: AssociationManagement,CommonAreas,Trash
- HOA: 80
-
School, Utilities & Location Details
School Information
- Elementary School: Saint James Elementary School
- Junior High School: Saint James Middle School
- Senior High School: Saint James High School
Utility Information
- CableAvailable,ElectricityAvailable,PhoneAvailable,SewerAvailable,UndergroundUtilities,WaterAvailable
Location Information
Statistics Bottom Ads 2

Sidebar Ads 1

Learn More about this Property
Sidebar Ads 2

Sidebar Ads 2

BuyOwner last updated this listing 06/27/2025 @ 11:50
- MLS: 2515488
- LISTING PROVIDED COURTESY OF: The Mills Group, Century 21 Barefoot Realty
- SOURCE: CCAR
is a Home, with 4 bedrooms which is for sale, it has 1,615 sqft, 1,615 sized lot, and 2 parking. are nearby neighborhoods.


