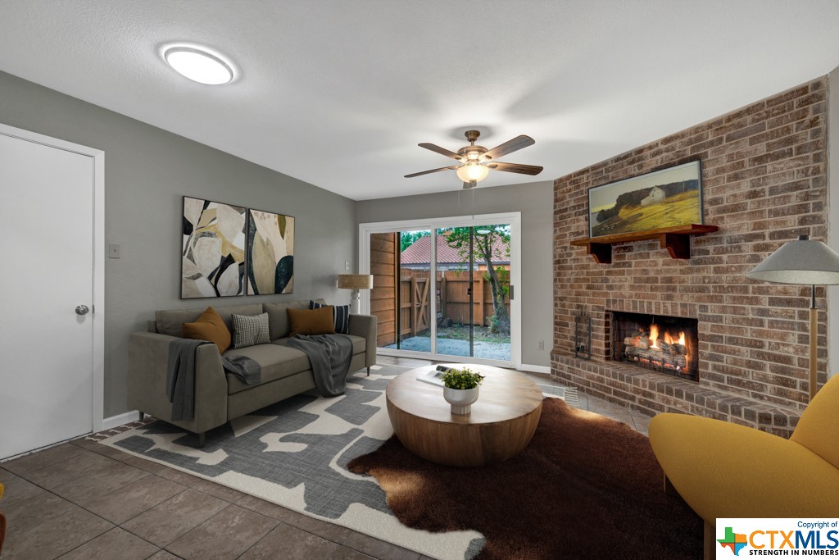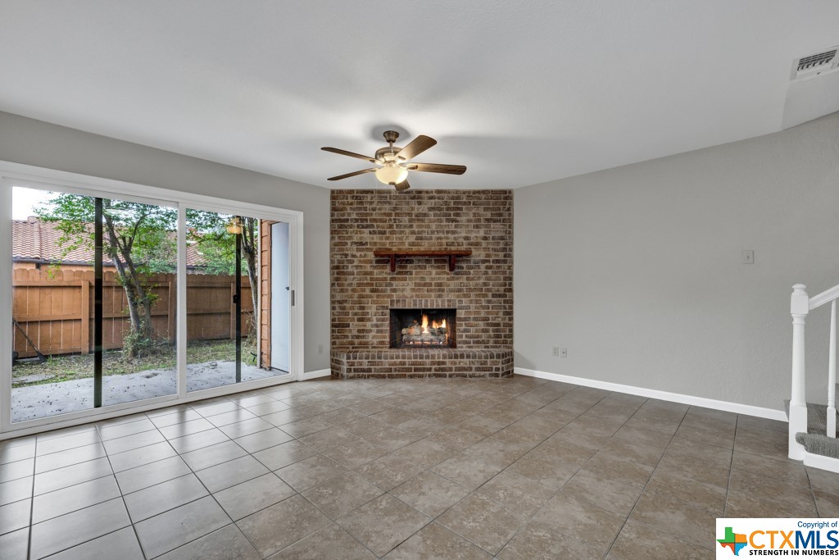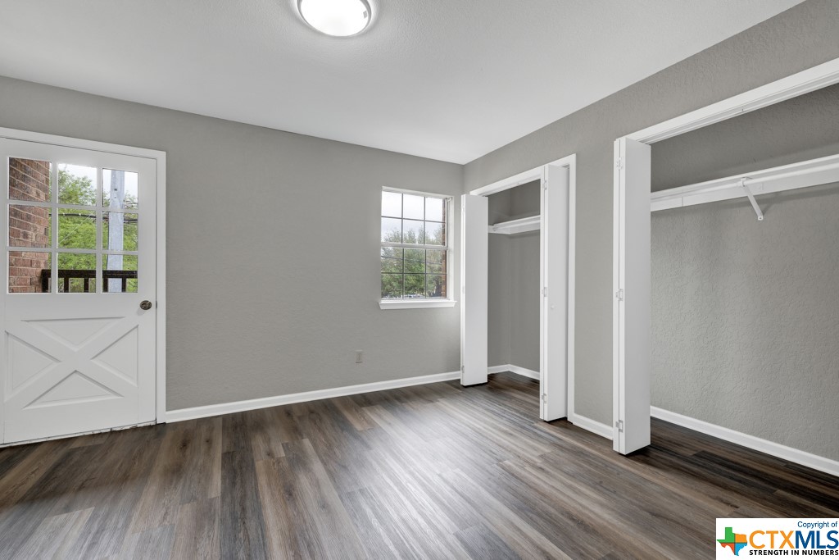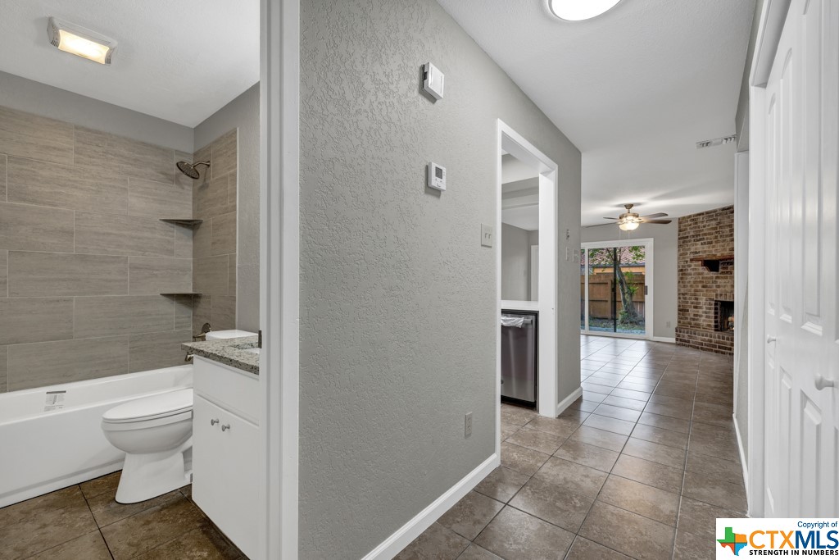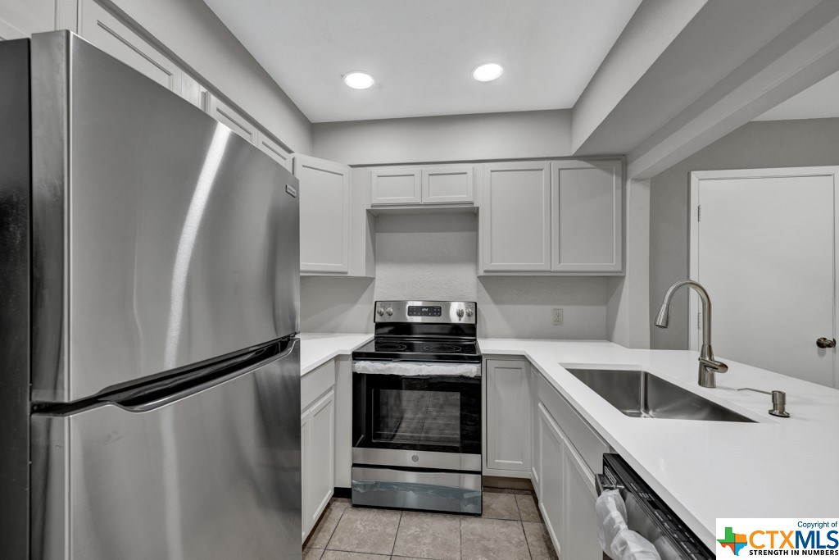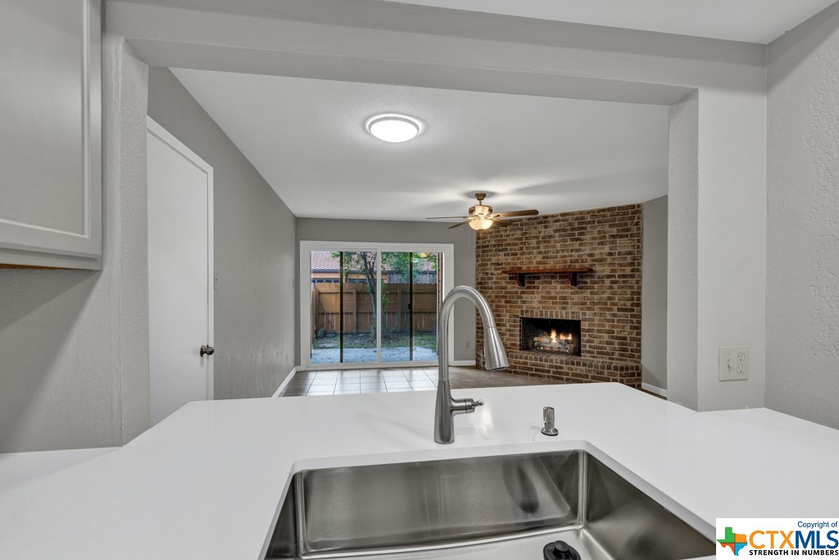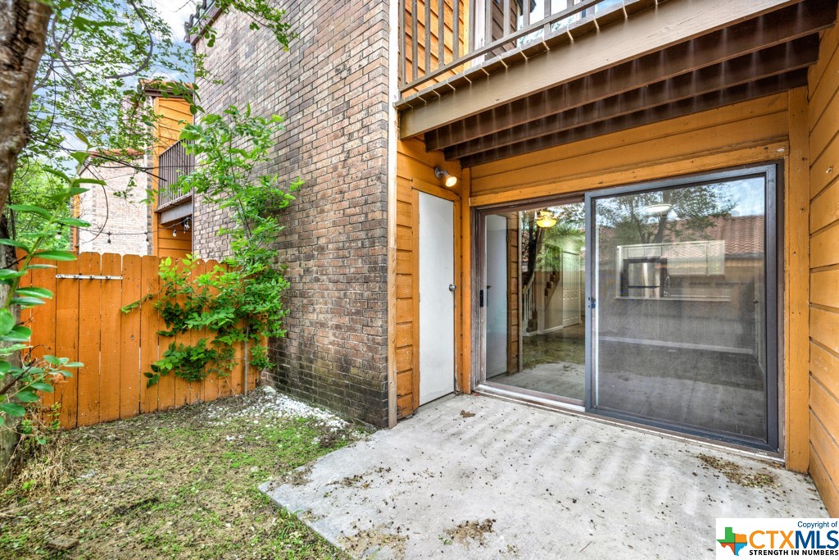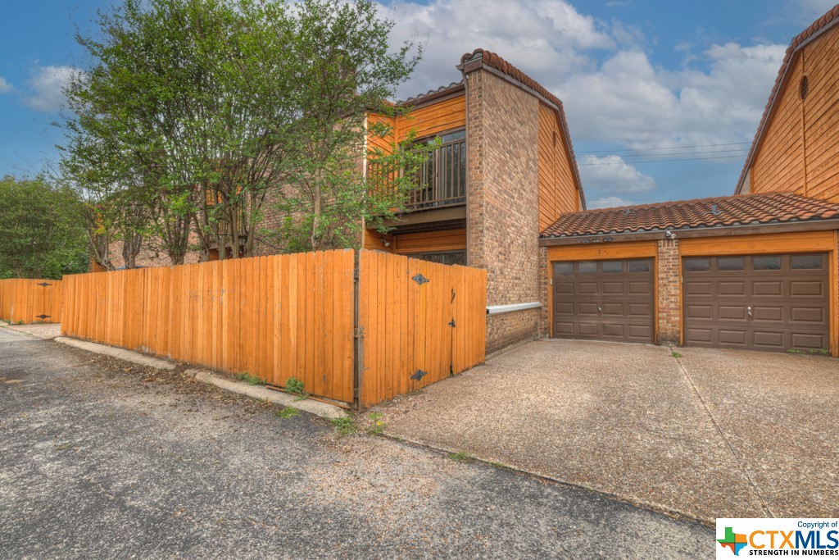Description
Location, location, location. this well placed condo with built ins in each bedroom has it all. next to the hospital, walking distance to two grocery stores and two pharmacies. this fully remodeled unit has it all. fresh paint, granite counter tops, all new appliances (fridge, stove, microwave, dishwasher), new bath tubs, tile in both showers, granite bath sinks, tiled flooring down stairs, new vinyl wood flooring upstairs. this condo needs nothing but a new owner and a washer and dryer. step out on the front or back upper balcony and enjoy the fresh air and views. full privacy from the street as the complex is fully fenced. stay warm in the winter with the wood burning fireplace as you enjoy the upgrades that have been made to this unit.
Property Type
ResidentialSubdivision
Woodstone CondoCounty
GuadalupeStyle
ResidentialAD ID
43589116
Sell a home like this and save $12,701 Find Out How
Property Details
-
Interior Features
Bathroom Information
- Total Baths: 2
- Full Baths: 2
Interior Features
- CeilingFans,DoubleVanity,MultipleClosets,TubShower,UpperLevelPrimary,GraniteCounters
- Roof : Clay
Roofing Information
- Clay
Flooring Information
- Carpet,CeramicTile,Laminate
Heating & Cooling
- Heating: Electric
- Cooling: CentralAir,Item1Unit
-
Exterior Features
Building Information
- Year Built: 1984
Exterior Features
- Balcony,Deck
-
Property / Lot Details
Property Information
- Subdivision: Woodstone Condo
-
Listing Information
Listing Price Information
- Original List Price: $225000
-
Virtual Tour, Parking, Multi-Unit Information & Homeowners Association
Homeowners Association Information
- Included Fees: MaintenanceStructure
- HOA : 300
-
School, Utilities & Location Details
School Information
- Elementary School:
- Junior High School: Jim Barnes Middle School
- Senior High School: Seguin High School
Utility Information
- ElectricityAvailable,TrashCollectionPublic
Location Information
- Direction: From the corner of Court and King, travel South 2 blocks, turn left on to Ashby, the complex will be immediately on the right. Take the 2nd entrance on the right into the complex, take the first driveway in the complex to the right, the unit shares a drive with unit 1. Lockbox will be on the front of the unit.
Statistics Bottom Ads 2

Sidebar Ads 1

Learn More about this Property
Sidebar Ads 2

Sidebar Ads 2

The data relating to real estate on this website comes in part from the Internet Data Exchange (IDX) Program of the Central Texas MLS®. IDX information is provided exclusively for consumers' personal non-commercial use and may not be used for any purpose other than to identify prospective properties consumers may be interested in purchasing. All Information Is Deemed Reliable But Is Not Guaranteed Accurate. © 2020 Central Texas MLS®. All rights reserved.
BuyOwner last updated this listing 04/27/2024 @ 04:38
- MLS: 504078
- LISTING PROVIDED COURTESY OF: Jill Law, Kustom Real Estate
- SOURCE: CTEXAS
Buyer Agency Compensation: 3%
Offer of compensation is made only to participants of the MLS where the listing is filed.
is a Home, with 3 bedrooms which is for sale, it has 1,406 sqft, 1,406 sized lot, and 1 parking. are nearby neighborhoods.




