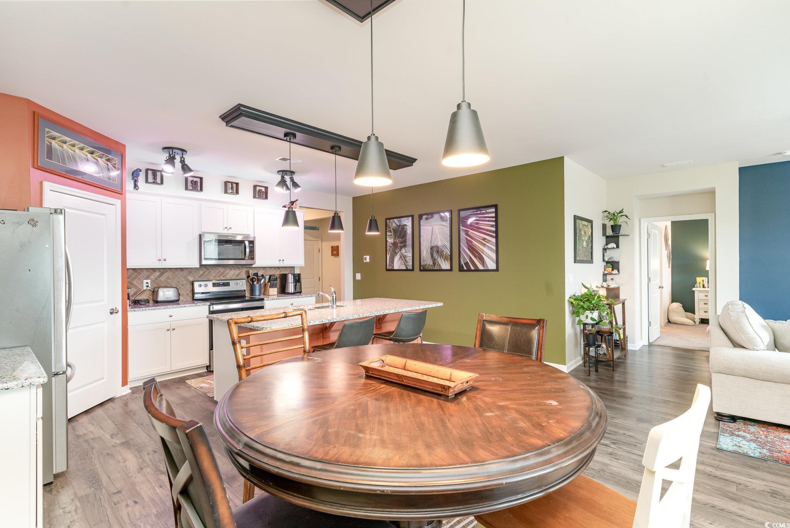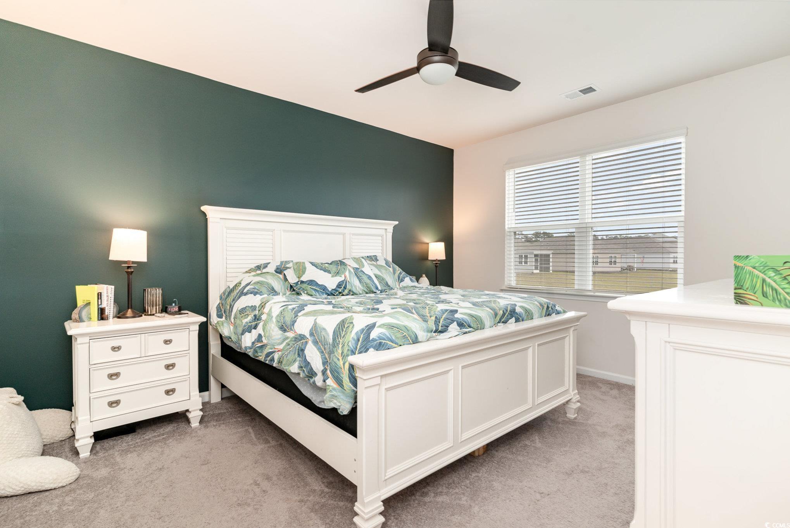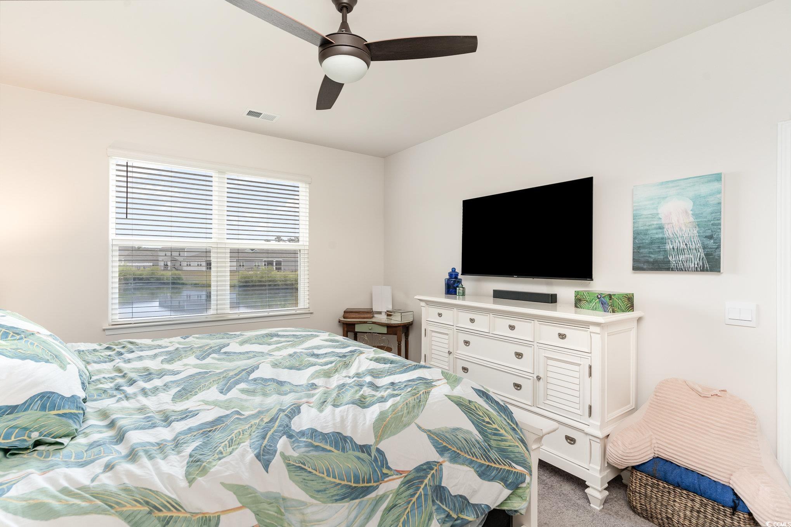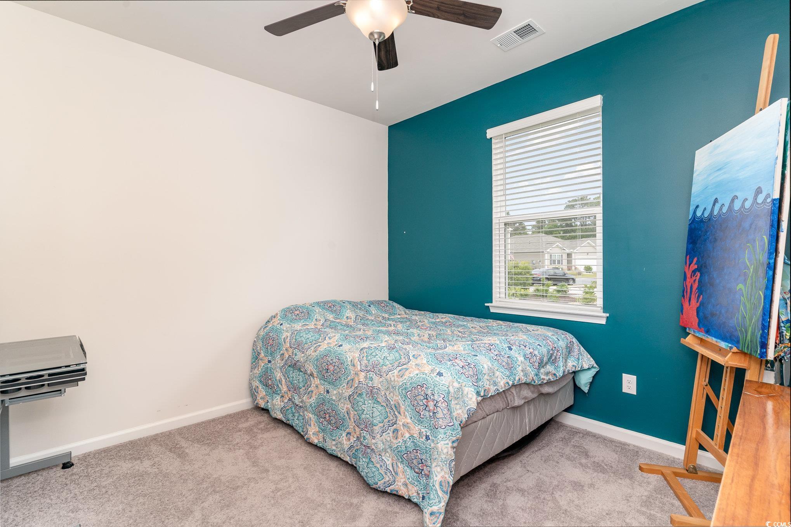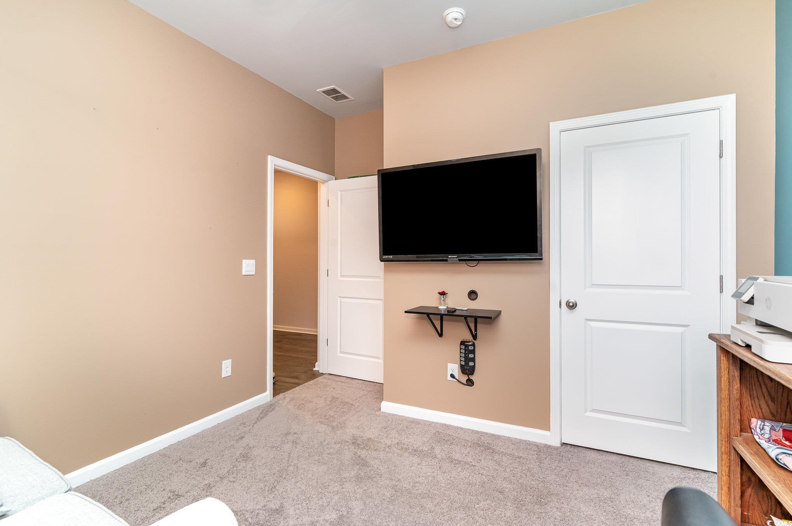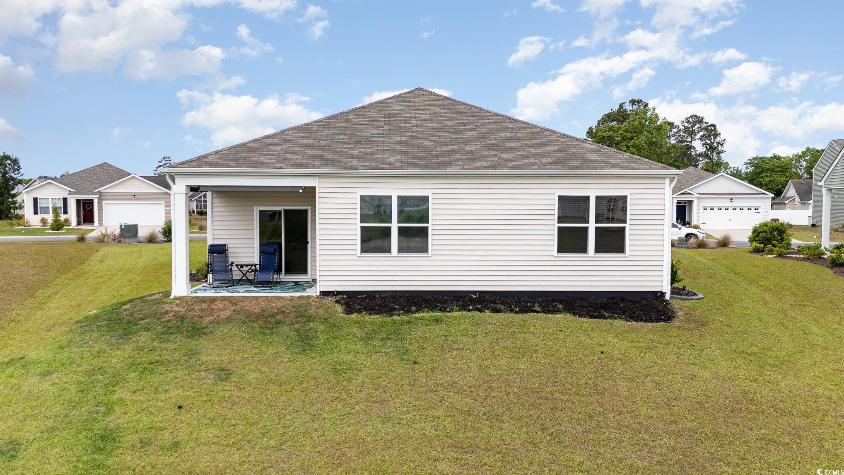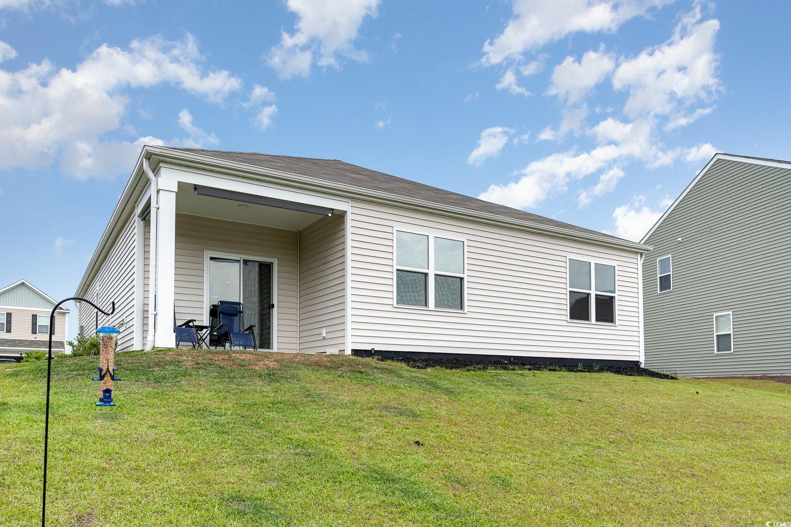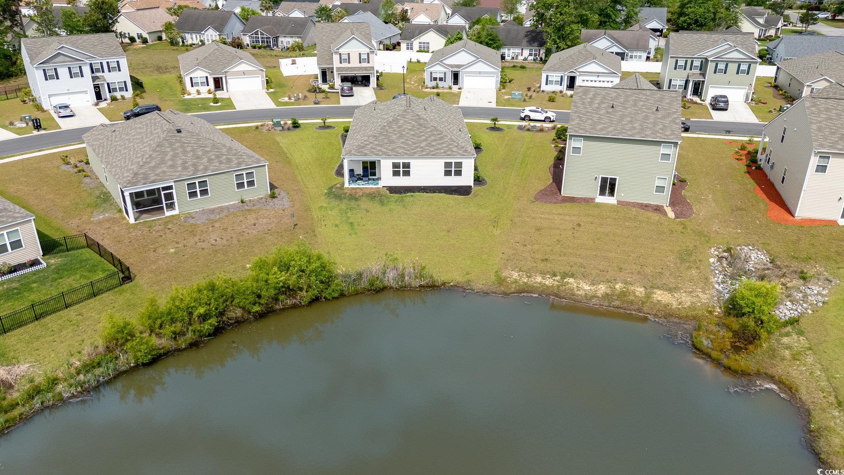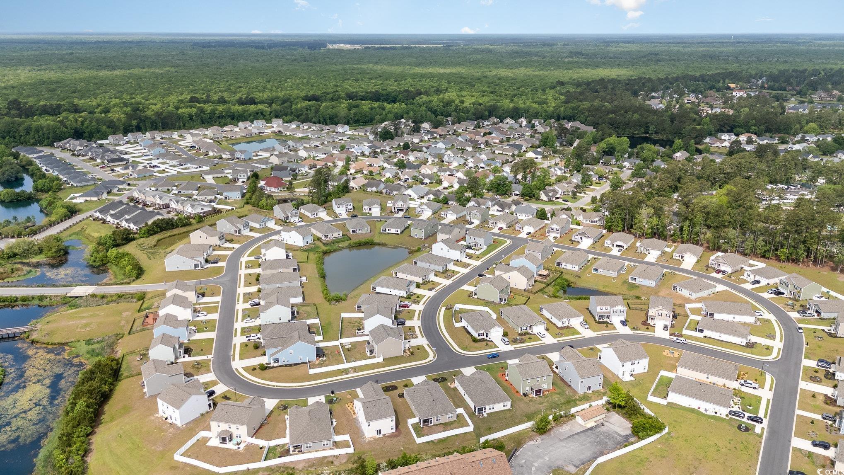Description
Open house sat may 17 11am- 1pm!!!!the cali plan is a thoughtfully designed one level home offering 1,768 sq ft of well thought of space. the home is located in island green and has 4 bedrooms and 2 full bathrooms. the kitchen features granite counter tops, 36" white painted cabinetry and has a central oversized island thats perfect for casual dining or meal prep and a spacious pantry. any savy home buyer will appreciate the functionality of this layout. to me the living room is the heart of the home, the modern design and open layout connect the kitchen, living and dining area seamlessly. this space feels like home from the moment you walk in. the primary bedroom is a retreat tucked away at the back of the home for ultimate peace and tranquility. the primary bath has a shower, double vanity and private water closet with a large walk in closet. truly, everything you want and need in a primary bedroom.the main living area has lvp flooring while the bedrooms all have carpet and the bathrooms have a nice neutral tile. enjoy afternoons and evenings on your covered patio entertaining friends and family with a pond view.this is america's smart home! it comes with an industry leading smart home package that will allow you to control the thermostat, front door light and lock, garage door and video doorbell from your smartphone or with voice commands to alexa.
Property Type
ResidentialSubdivision
Island GreenCounty
HorryStyle
RanchAD ID
49782254
Sell a home like this and save $19,241 Find Out How
Property Details
-
Interior Features
Bathroom Information
- Full Baths: 2
Interior Features
- Attic,PullDownAtticStairs,PermanentAtticStairs,SplitBedrooms,BedroomOnMainLevel,EntranceFoyer,KitchenIsland,StainlessSteelAppliances,SolidSurfaceCounters
Flooring Information
- Carpet,Tile,Vinyl
Heating & Cooling
- Heating: Central,Electric
- Cooling: CentralAir
-
Exterior Features
Building Information
- Year Built: 2023
Exterior Features
- Fence
-
Property / Lot Details
Lot Information
- Lot Description: LakeFront,OutsideCityLimits,PondOnLot,Rectangular,RectangularLot
Property Information
- Subdivision: Island Green
-
Listing Information
Listing Price Information
- Original List Price: $327500
-
Virtual Tour, Parking, Multi-Unit Information & Homeowners Association
Parking Information
- Garage: 4
- Attached,Garage,TwoCarGarage,GarageDoorOpener
Homeowners Association Information
- Included Fees: AssociationManagement,CommonAreas,Trash
- HOA: 80
-
School, Utilities & Location Details
School Information
- Elementary School: Saint James Elementary School
- Junior High School: Saint James Middle School
- Senior High School: Saint James High School
Utility Information
- CableAvailable,ElectricityAvailable,PhoneAvailable,SewerAvailable,UndergroundUtilities,WaterAvailable
Location Information
- Direction: GPS 1135 Sennema Circle Myrtle Beach, SC 29588
Statistics Bottom Ads 2

Sidebar Ads 1

Learn More about this Property
Sidebar Ads 2

Sidebar Ads 2

BuyOwner last updated this listing 05/18/2025 @ 07:28
- MLS: 2510421
- LISTING PROVIDED COURTESY OF: Chris Koppel Team, INNOVATE Real Estate
- SOURCE: CCAR
is a Home, with 4 bedrooms which is for sale, it has 1,768 sqft, 1,768 sized lot, and 2 parking. are nearby neighborhoods.












