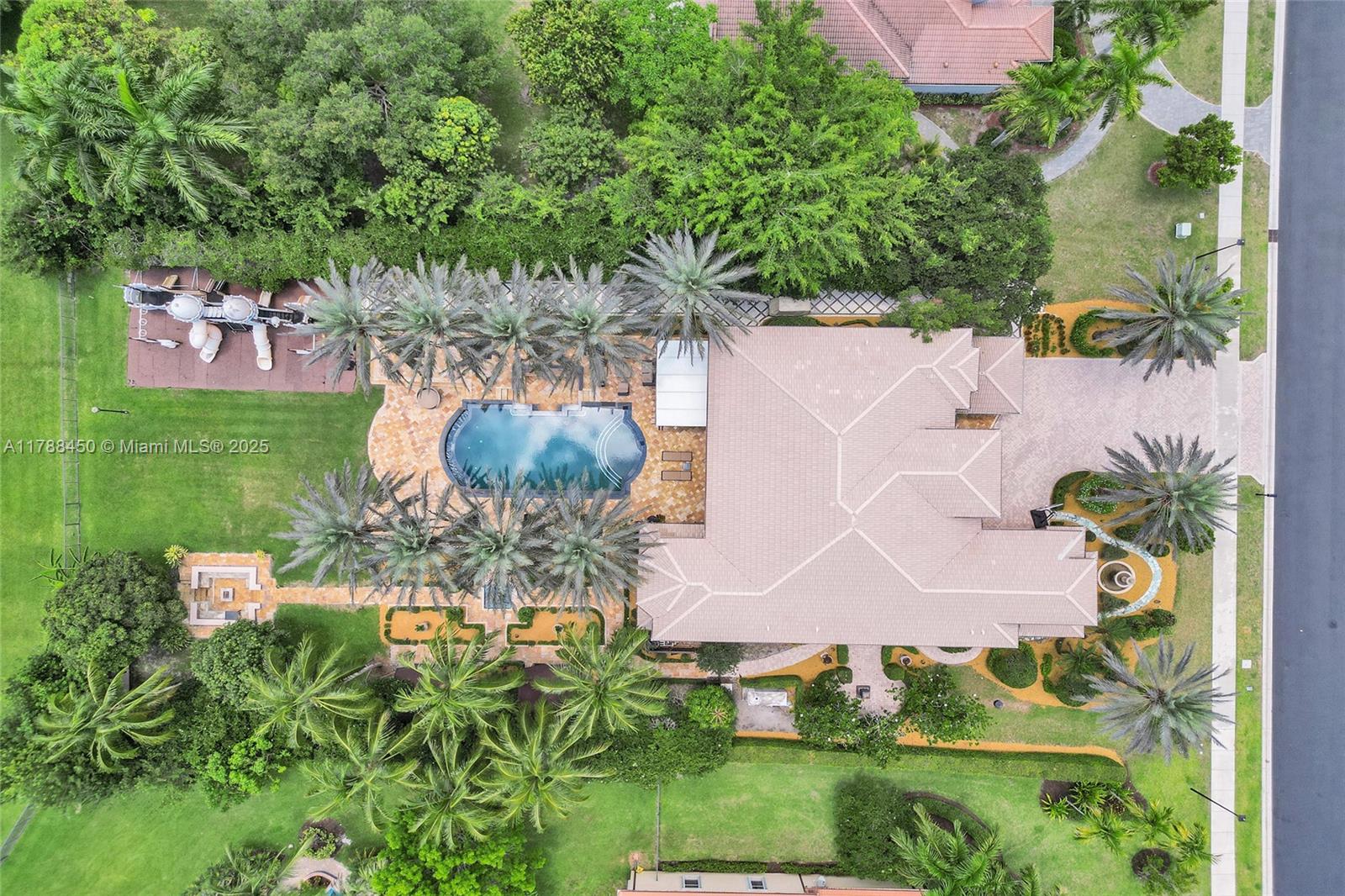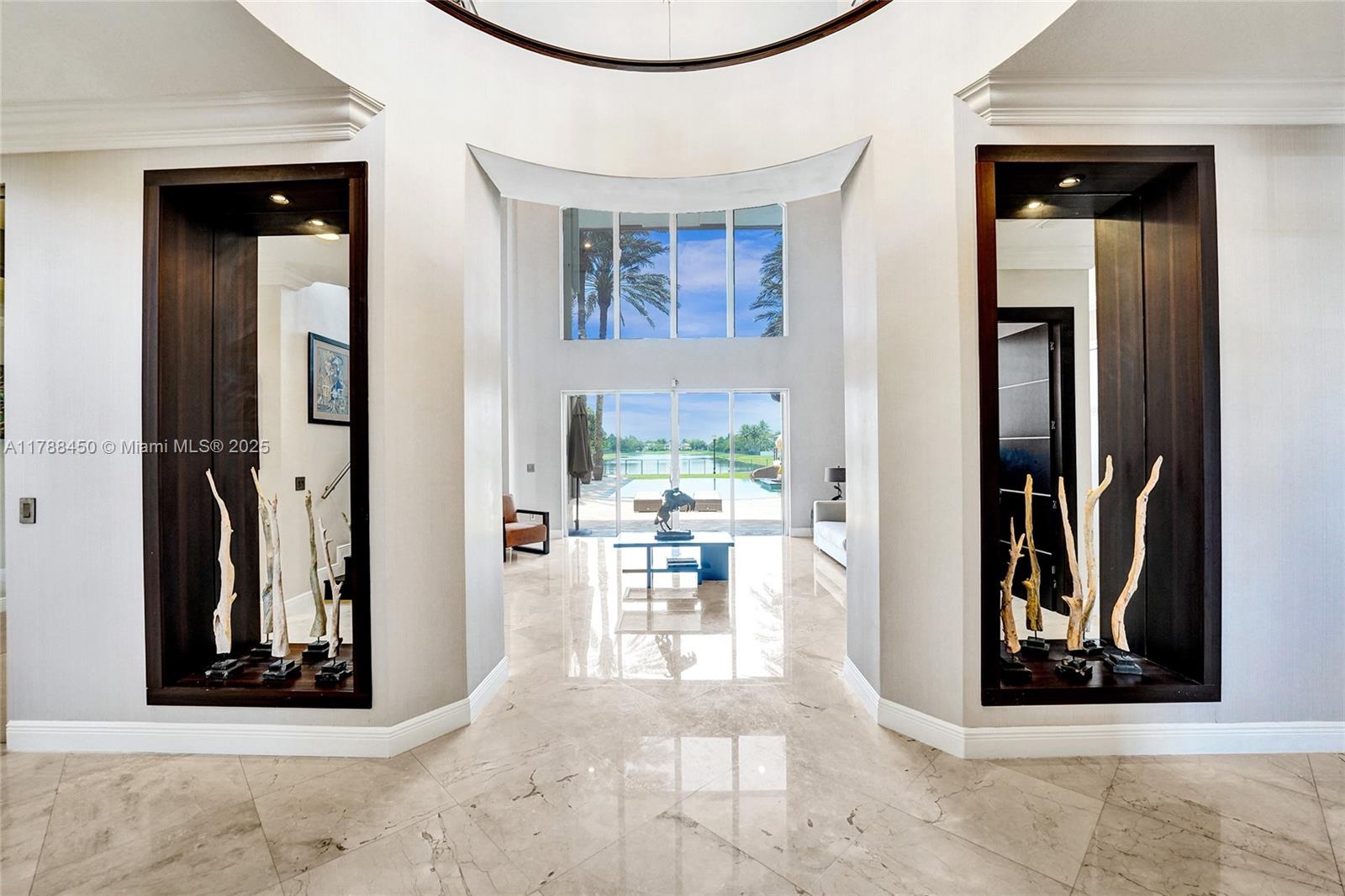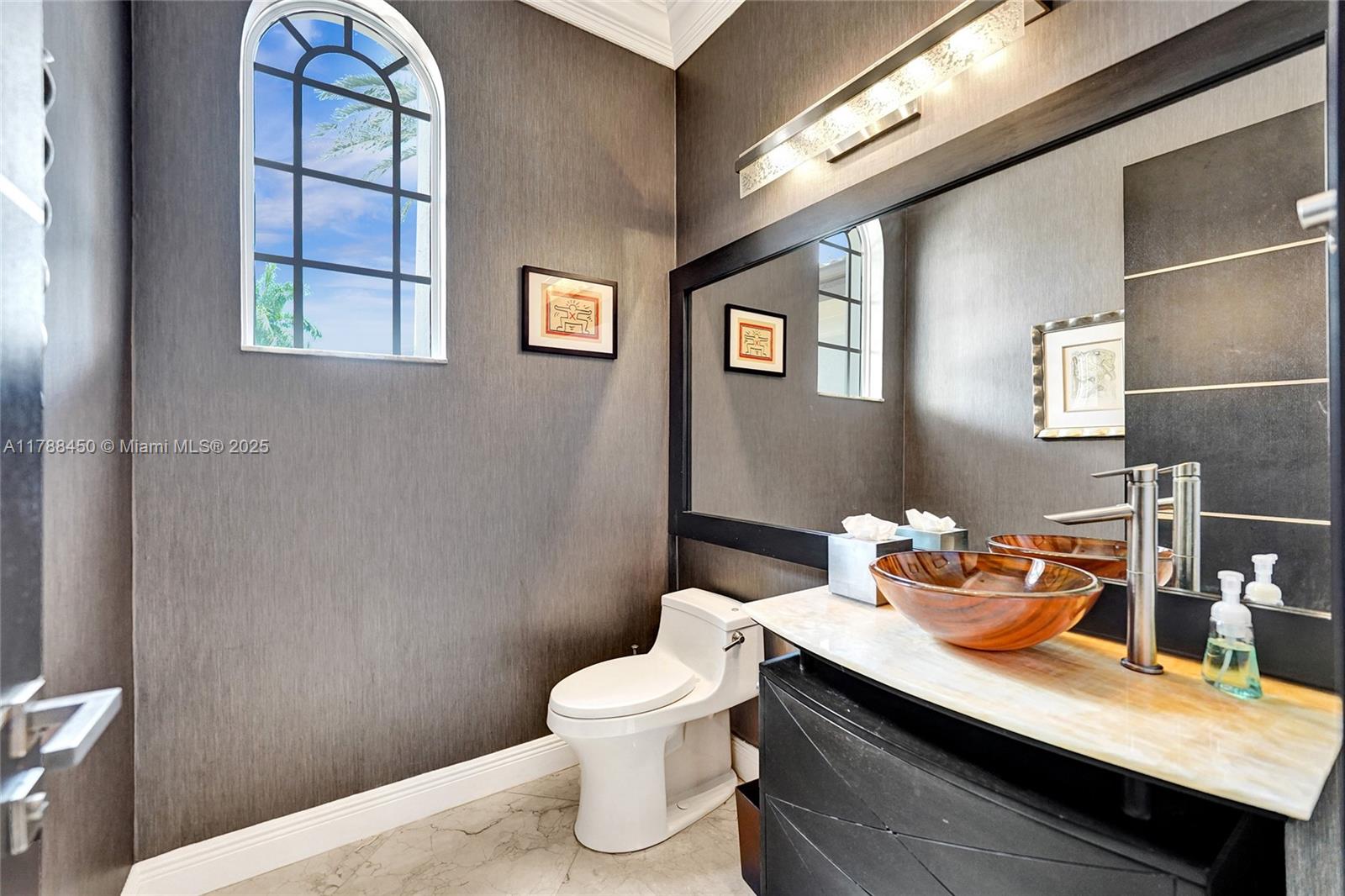Description
Welcome to the “van gogh” estate on 35052sf waterfront lot. this 6 bd, 5.5 bt home features 6910sf, with office, media and sound-proof room. enter into the grand foyer with 24-ft ceilings, crown molding, wood and marble floors, and savant home automation. gourmet kitchen features marble counters, stainless appliances, center island and temp-controlled wine room. main-level guest suite is perfect for multi-generational living or live-in nanny. primary suite upstairs with sitting area, 2 walk-in closets, and spa-like bathroom. step outside to your own oasis: infinity-edge heated saltwater pool, 2 poolside cabanas, sunken fire-pit, playground, summer kitchen, and media projector. added conveniences: accordion shutters, full-home generator, mosquito-mist system. see attached features booklet
Property Type
ResidentialSubdivision
Long Lake Ranches Plat ThCounty
BrowardStyle
Detached,TwoStoryAD ID
49995737
Sell a home like this and save $185,501 Find Out How
Property Details
-
Interior Features
Bathroom Information
- Total Baths: 6
- Full Baths: 5
- Half Baths: 1
Interior Features
- BreakfastBar,BuiltInFeatures,BedroomOnMainLevel,BreakfastArea,ClosetCabinetry,DiningArea,SeparateFormalDiningRoom,DualSinks,EntranceFoyer,FrenchDoorsAtriumDoors,FirstFloorEntry,HighCeilings,JettedTub,KitchenIsland,Pantry,SittingAreaInPrimary,SplitBedrooms,SeparateShower,UpperLevelPrimary,Bar,WalkInClosets
- Roof: SpanishTile
Roofing Information
- SpanishTile
Flooring Information
- Hardwood,Marble,Tile,Wood
Heating & Cooling
- Heating: Central
- Cooling: CentralAir,CeilingFans
-
Exterior Features
Building Information
- Year Built: 2005
Exterior Features
- Balcony,Fence,Lighting,OutdoorGrill,Other,Patio,Shed,StormSecurityShutters
-
Property / Lot Details
Lot Information
- Lot Description: LessThanOneAcre,SprinklersAutomatic
- Main Square Feet: 35052
Property Information
- Subdivision: LONG LAKE RANCHES PLAT TH
-
Listing Information
Listing Price Information
- Original List Price: $3100000
-
Taxes / Assessments
Tax Information
- Annual Tax: $24706
-
Virtual Tour, Parking, Multi-Unit Information & Homeowners Association
Parking Information
- Attached,Driveway,Garage,GolfCartGarage,PaverBlock,GarageDoorOpener
Homeowners Association Information
- Included Fees: CommonAreaMaintenance,RecreationFacilities,Security
- HOA: 483
-
School, Utilities & Location Details
School Information
- Elementary School: Silver Ridge
- Junior High School: Indian Ridge
- Senior High School: Western
Utility Information
- CableAvailable
Location Information
- Direction: Use GPS
Statistics Bottom Ads 2

Sidebar Ads 1

Learn More about this Property
Sidebar Ads 2

Sidebar Ads 2

BuyOwner last updated this listing 06/14/2025 @ 06:08
- MLS: A11788450
- LISTING PROVIDED COURTESY OF: Rose Sklar, Coldwell Banker Realty
- SOURCE: SEFMIAMI
is a Home, with 6 bedrooms which is for sale, it has 5,305 sqft, 35,052 sized lot, and 3 parking. are nearby neighborhoods.




















































