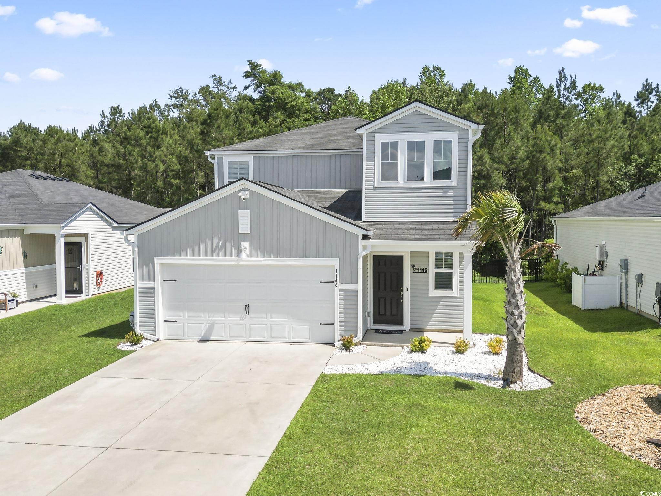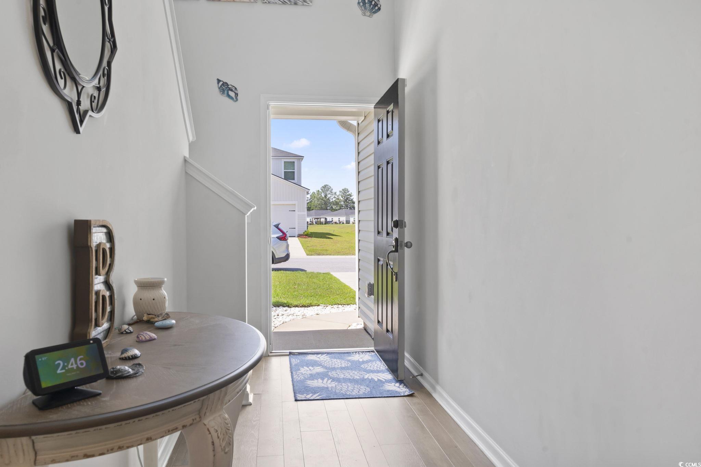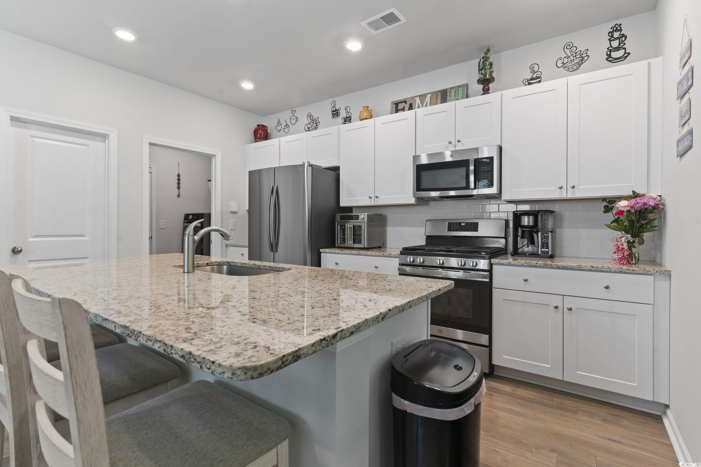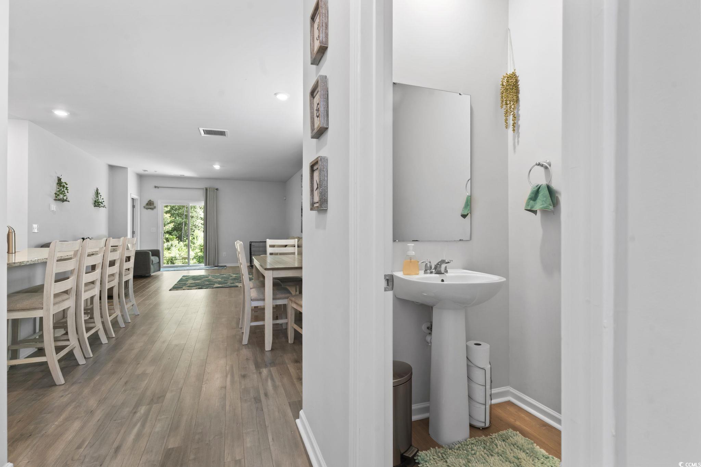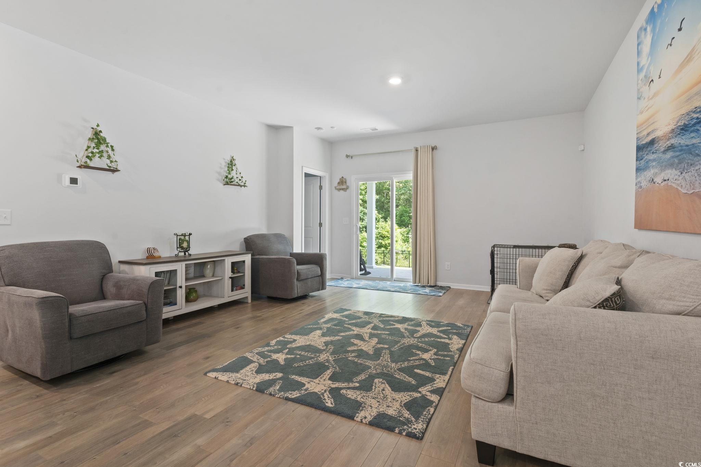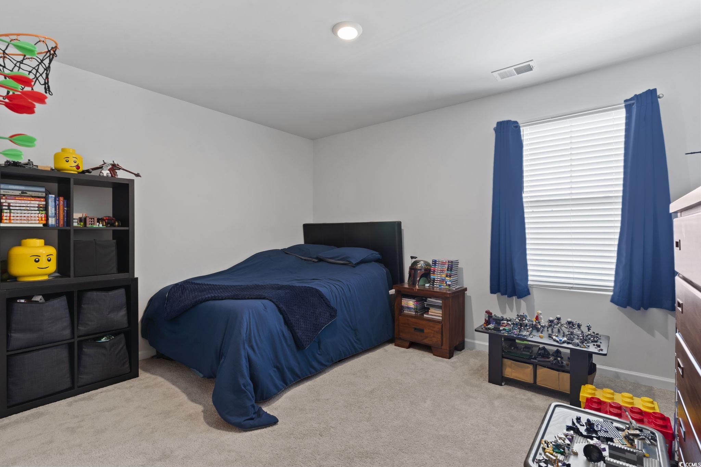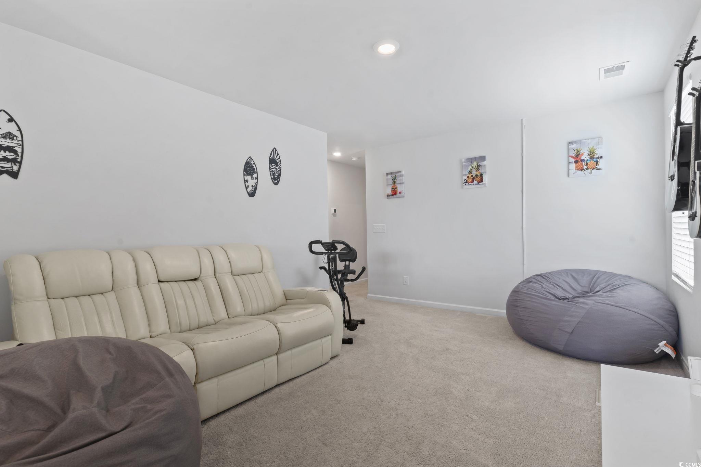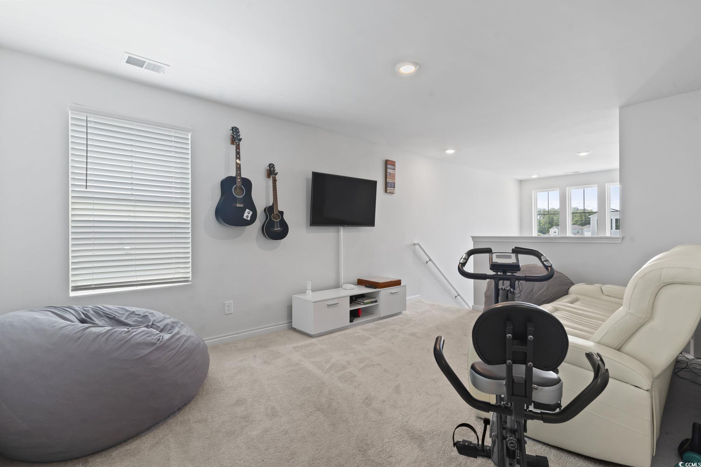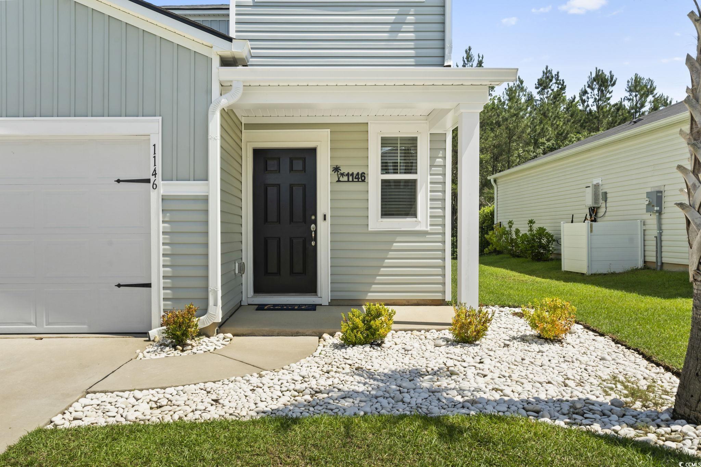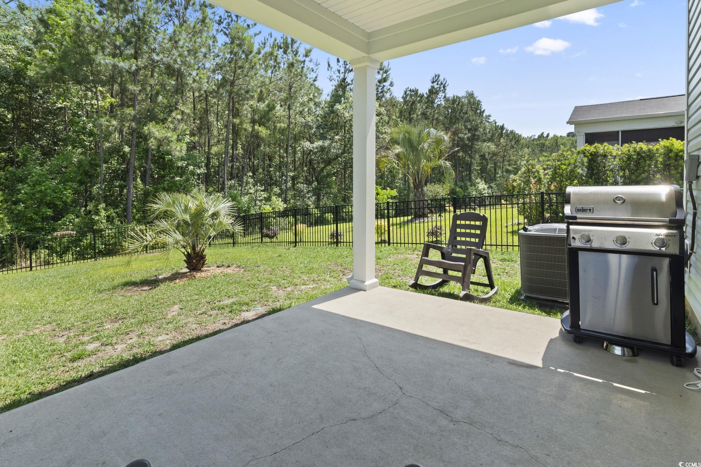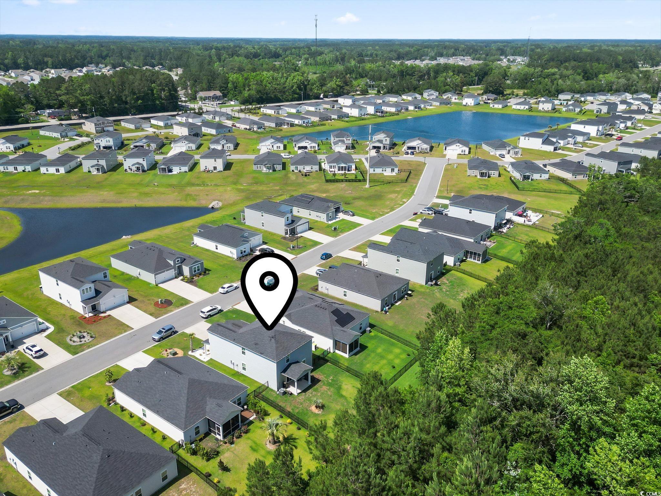Description
This spacious 5 bedroom 2.5 bathroom home on a wooded lot has a wonderful floorplan with separation of space. the light filled 2 story foyer greets you as you enter. the large kitchen has granite counter tops, a pantry, gas stove and white cabinets. the first-floor primary suite has walk in closet and double sinks in the bathroom. the second floor of this home features a bonus area with endless possibilities. the remaining 4 bedrooms are also upstairs. the tankless water heater ensures constant hot water. the landscaping has been upgraded and gutters installed. enjoy coffee and grilling on the covered rear porch! the rear yard is fenced. this community has a beautiful swimming pool with a cabana, bathrooms and playground. location is convenient to golf, beaches, shopping dining & area attractions. all information is deemed reliable but not guaranteed. all measurements/square footage are approximate and not guaranteed. buyer and buyers agent are responsible to verify all information.
Property Type
ResidentialSubdivision
LongviewCounty
HorryStyle
TraditionalAD ID
49784490
Sell a home like this and save $18,995 Find Out How
Property Details
-
Interior Features
Bathroom Information
- Full Baths: 2
- Half Baths: 1
Interior Features
- BreakfastBar,BedroomOnMainLevel,EntranceFoyer,KitchenIsland,StainlessSteelAppliances,SolidSurfaceCounters
Flooring Information
- Carpet,Laminate,LuxuryVinyl,LuxuryVinylPlank,Vinyl
Heating & Cooling
- Heating: Central,Electric,ForcedAir,Gas
- Cooling: CentralAir
-
Exterior Features
Building Information
- Year Built: 2021
Exterior Features
- Fence,Porch,Patio
-
Property / Lot Details
Lot Information
- Lot Description: OutsideCityLimits,Rectangular,RectangularLot
Property Information
- Subdivision: Longview
-
Listing Information
Listing Price Information
- Original List Price: $324900
-
Virtual Tour, Parking, Multi-Unit Information & Homeowners Association
Parking Information
- Garage: 4
- Attached,Garage,TwoCarGarage,GarageDoorOpener
Homeowners Association Information
- Included Fees: CommonAreas,Pools,Trash
- HOA: 100
-
School, Utilities & Location Details
School Information
- Elementary School: Daisy Elementary School
- Junior High School: Loris Middle School
- Senior High School: Loris High School
Utility Information
- CableAvailable,ElectricityAvailable,NaturalGasAvailable,PhoneAvailable,SewerAvailable,UndergroundUtilities,WaterAvailable
Location Information
Statistics Bottom Ads 2

Sidebar Ads 1

Learn More about this Property
Sidebar Ads 2

Sidebar Ads 2

BuyOwner last updated this listing 06/09/2025 @ 14:59
- MLS: 2512365
- LISTING PROVIDED COURTESY OF: Sharon Chrzanowski, RE/MAX Southern Shores NMB
- SOURCE: CCAR
is a Home, with 5 bedrooms which is for sale, it has 2,340 sqft, 2,340 sized lot, and 2 parking. are nearby neighborhoods.


