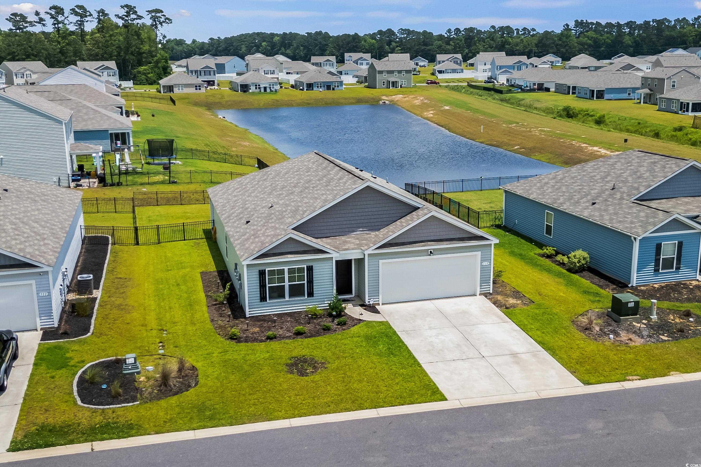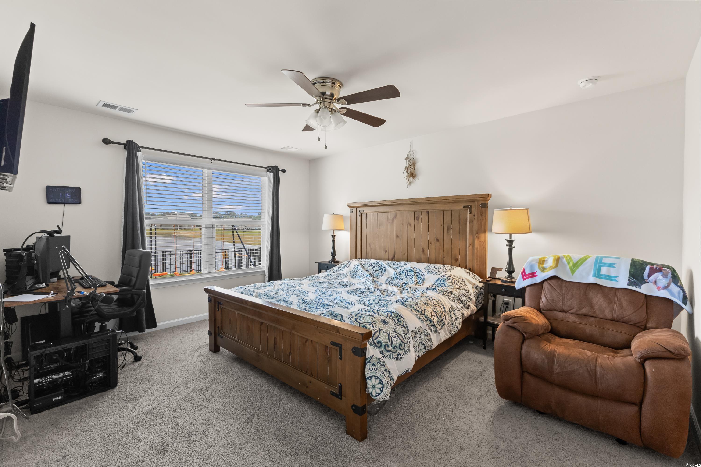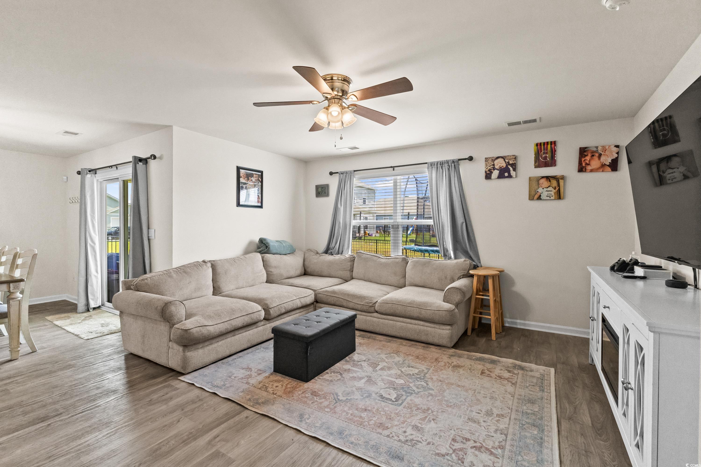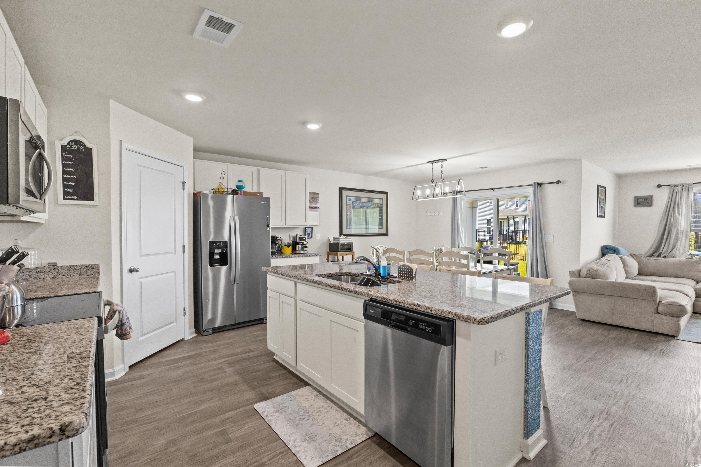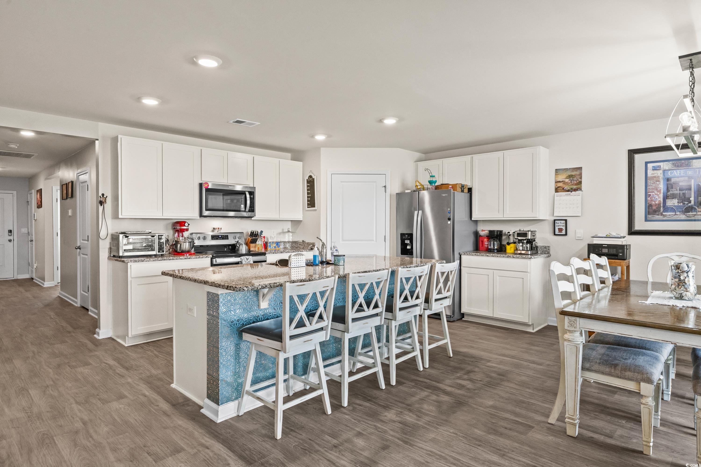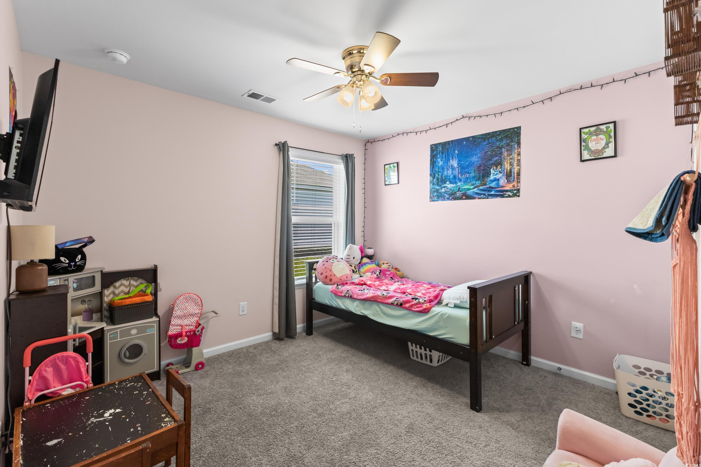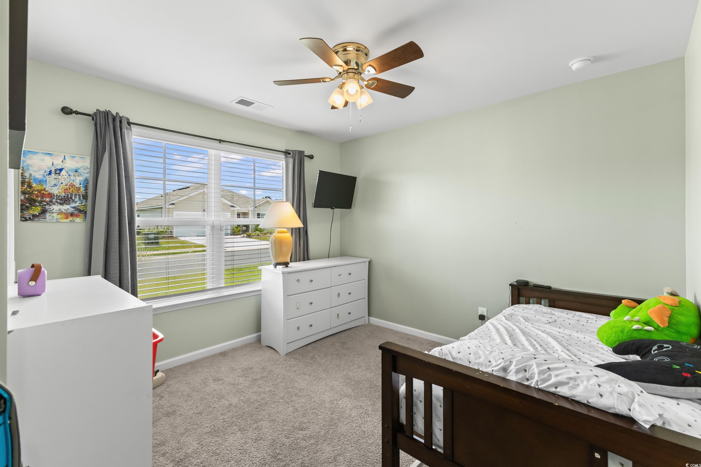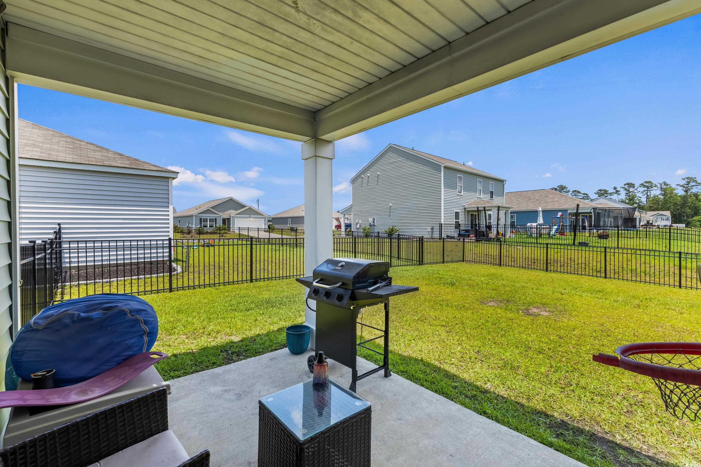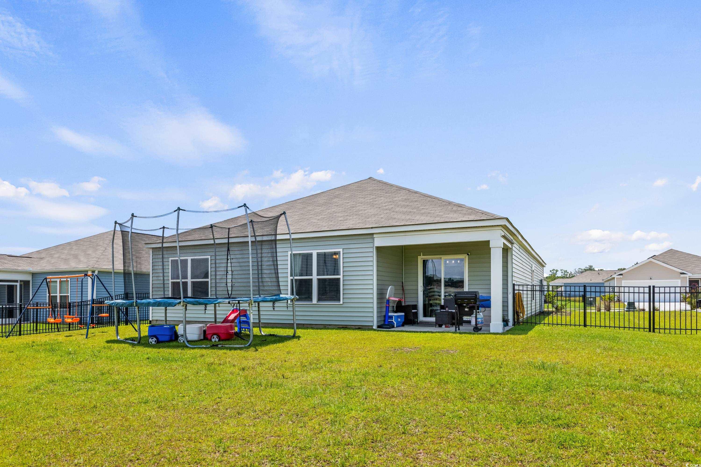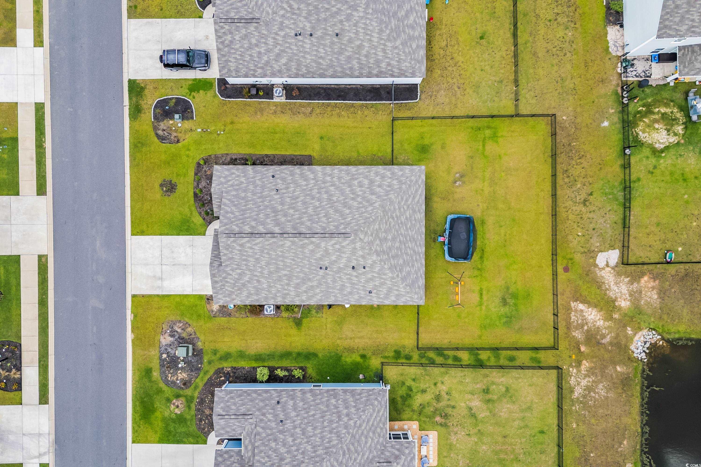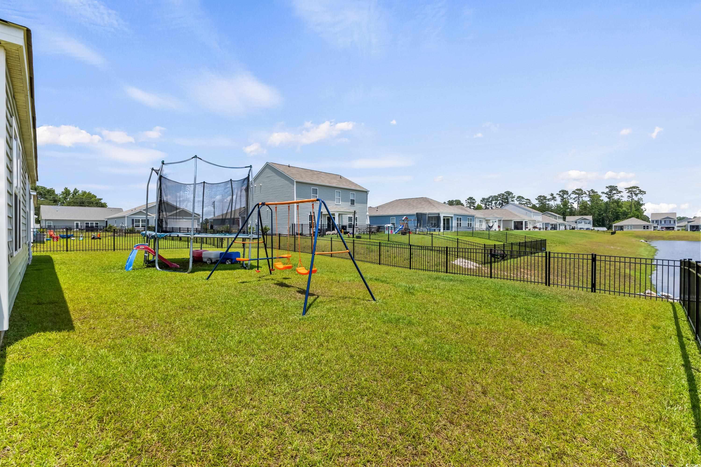Description
This charming ranch style home built in 2022 includes 4-bedrooms, 2-baths and offers the perfect blend of modern comfort and laid-back lowcountry living. nestled on a serene pond lot with a fenced-in backyard it’s ideal for cookouts, kids, pets — or just sipping sweet tea while watching the sunset dance on the water. step inside to a bright, open split-bedroom floor plan designed with both privacy and function in mind. the kitchen is a true heart of the home with sleek granite countertops, a breakfast bar, stainless steel appliances and a corner pantry. the master suite is your personal retreat with a double sink vanity, a walk-in shower, and a spacious closet that’ll make you smile every time you open the door. just minutes from the charm of downtown conway, yet tucked away in a peaceful community setting — this is the kind of home that doesn’t come around often. southern comfort, modern style, and pond front peace — all wrapped up in one. come on by and see it for yourself!
Property Type
ResidentialSubdivision
Harvest RidgeCounty
HorryStyle
RanchAD ID
50129969
Sell a home like this and save $17,495 Find Out How
Property Details
-
Interior Features
Bathroom Information
- Full Baths: 2
Interior Features
- BreakfastBar,BedroomOnMainLevel,EntranceFoyer,StainlessSteelAppliances,SolidSurfaceCounters
Flooring Information
- Carpet,LuxuryVinyl,LuxuryVinylPlank
Heating & Cooling
- Heating: Central,Electric
- Cooling: CentralAir
-
Exterior Features
Building Information
- Year Built: 2022
Exterior Features
- Fence,Porch,Patio
-
Property / Lot Details
Lot Information
- Lot Description: LakeFront,OutsideCityLimits,PondOnLot
Property Information
- Subdivision: Harvest Ridge
-
Listing Information
Listing Price Information
- Original List Price: $299900
-
Virtual Tour, Parking, Multi-Unit Information & Homeowners Association
Parking Information
- Garage: 6
- Attached,Garage,TwoCarGarage,GarageDoorOpener
Homeowners Association Information
- Included Fees: CommonAreas,Trash
- HOA: 60
-
School, Utilities & Location Details
School Information
- Elementary School: Pee Dee Elementary School
- Junior High School: Whittemore Park Middle School
- Senior High School: Conway High School
Utility Information
- CableAvailable,ElectricityAvailable,PhoneAvailable,SewerAvailable,UndergroundUtilities,WaterAvailable
Location Information
- Direction: Hwy 701-to Cates Bay Rd. Turn left in to Harvest Ridge and home is on the left.
Statistics Bottom Ads 2

Sidebar Ads 1

Learn More about this Property
Sidebar Ads 2

Sidebar Ads 2

BuyOwner last updated this listing 06/13/2025 @ 03:27
- MLS: 2514360
- LISTING PROVIDED COURTESY OF: Donna Benson-Todd, CENTURY 21 Boling & Associates
- SOURCE: CCAR
is a Home, with 4 bedrooms which is for sale, it has 1,774 sqft, 1,774 sized lot, and 2 parking. are nearby neighborhoods.



