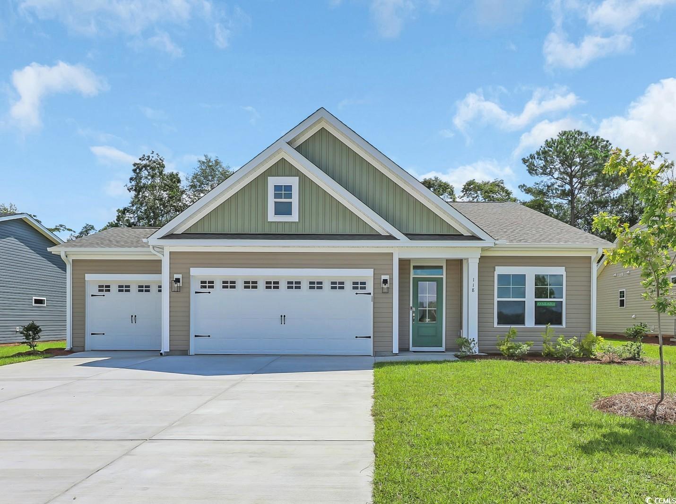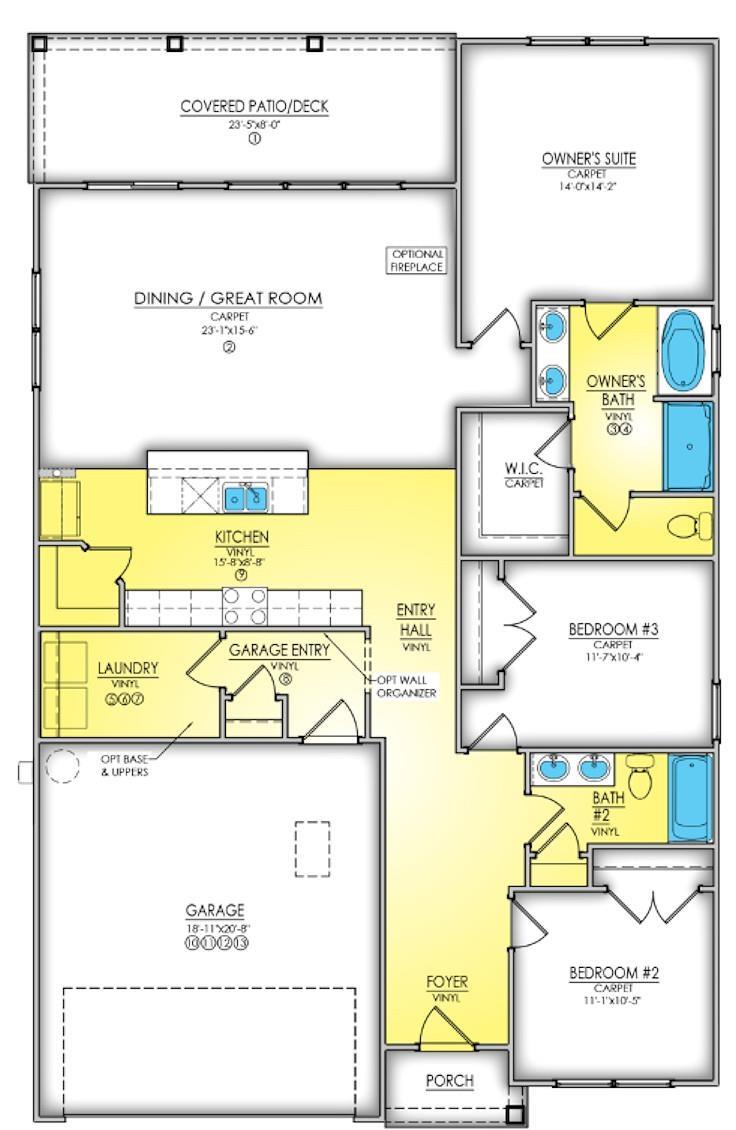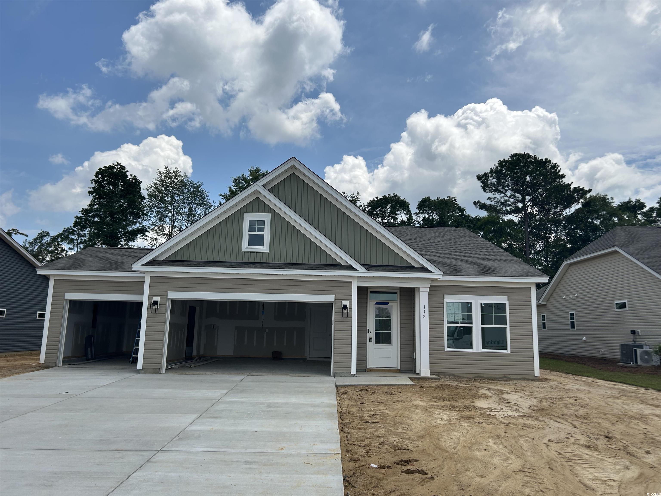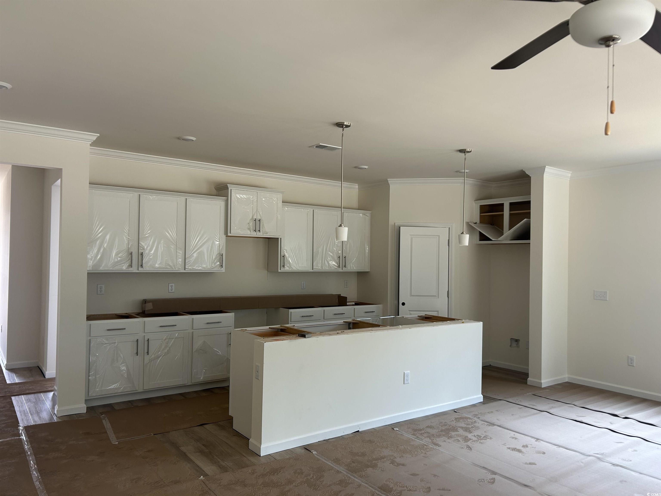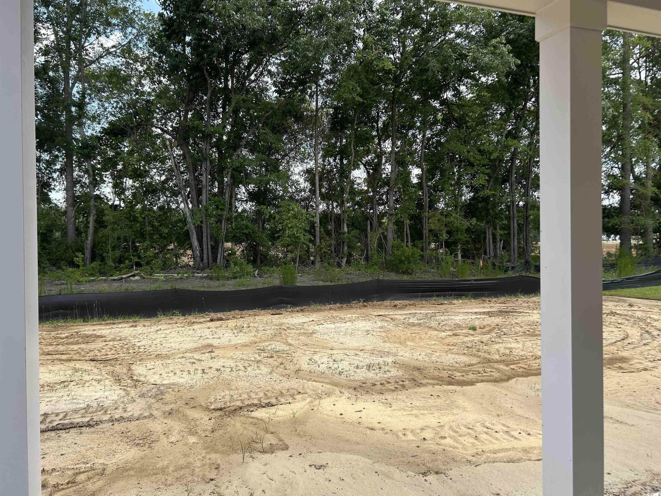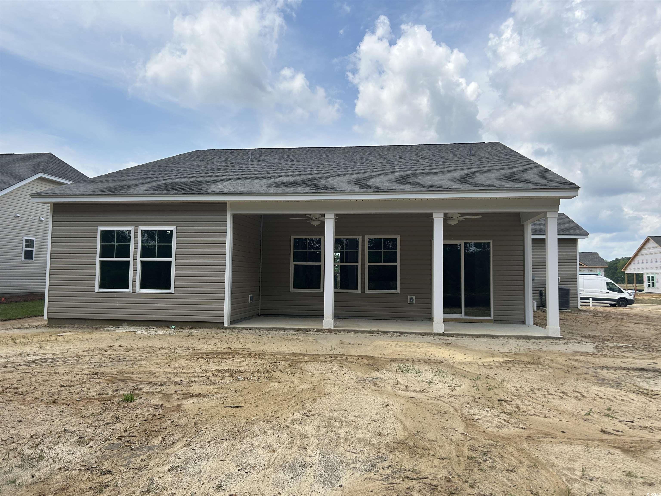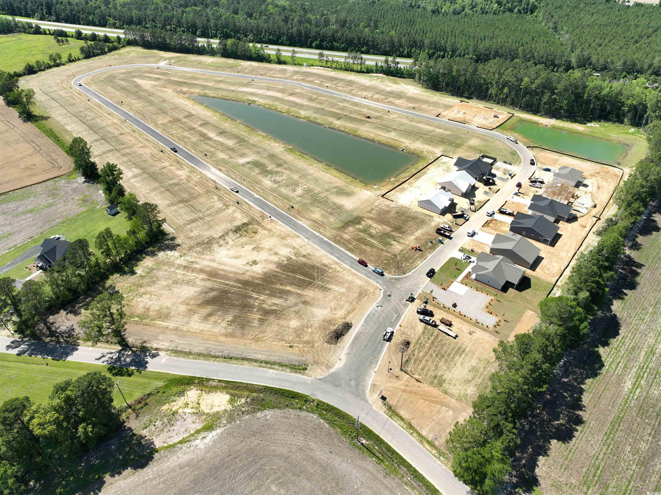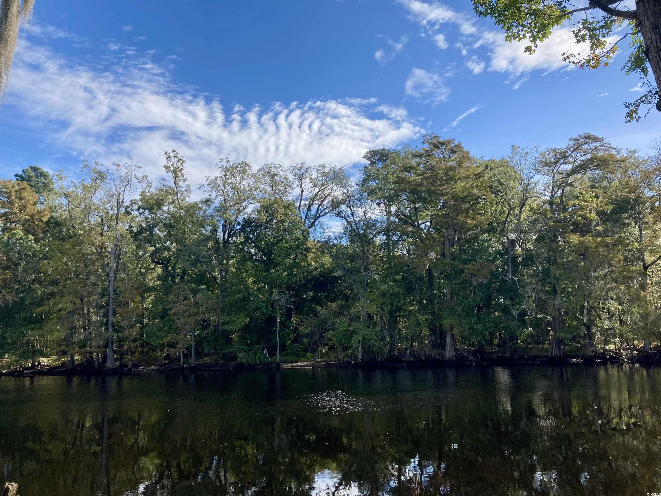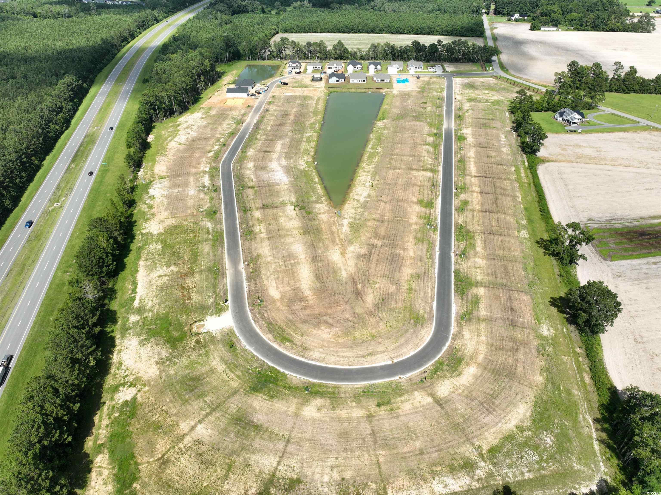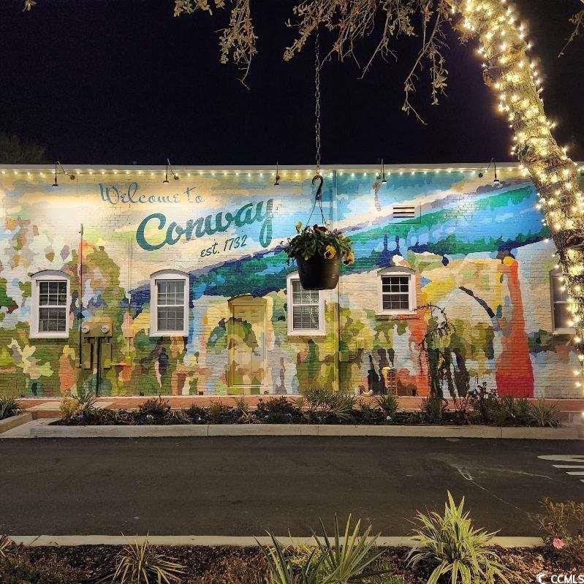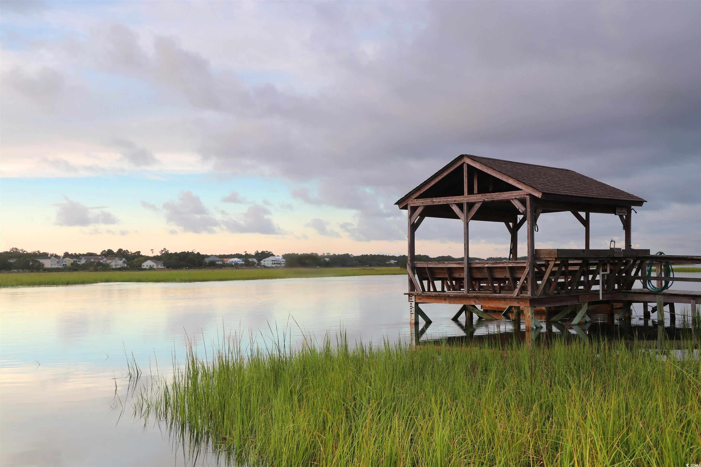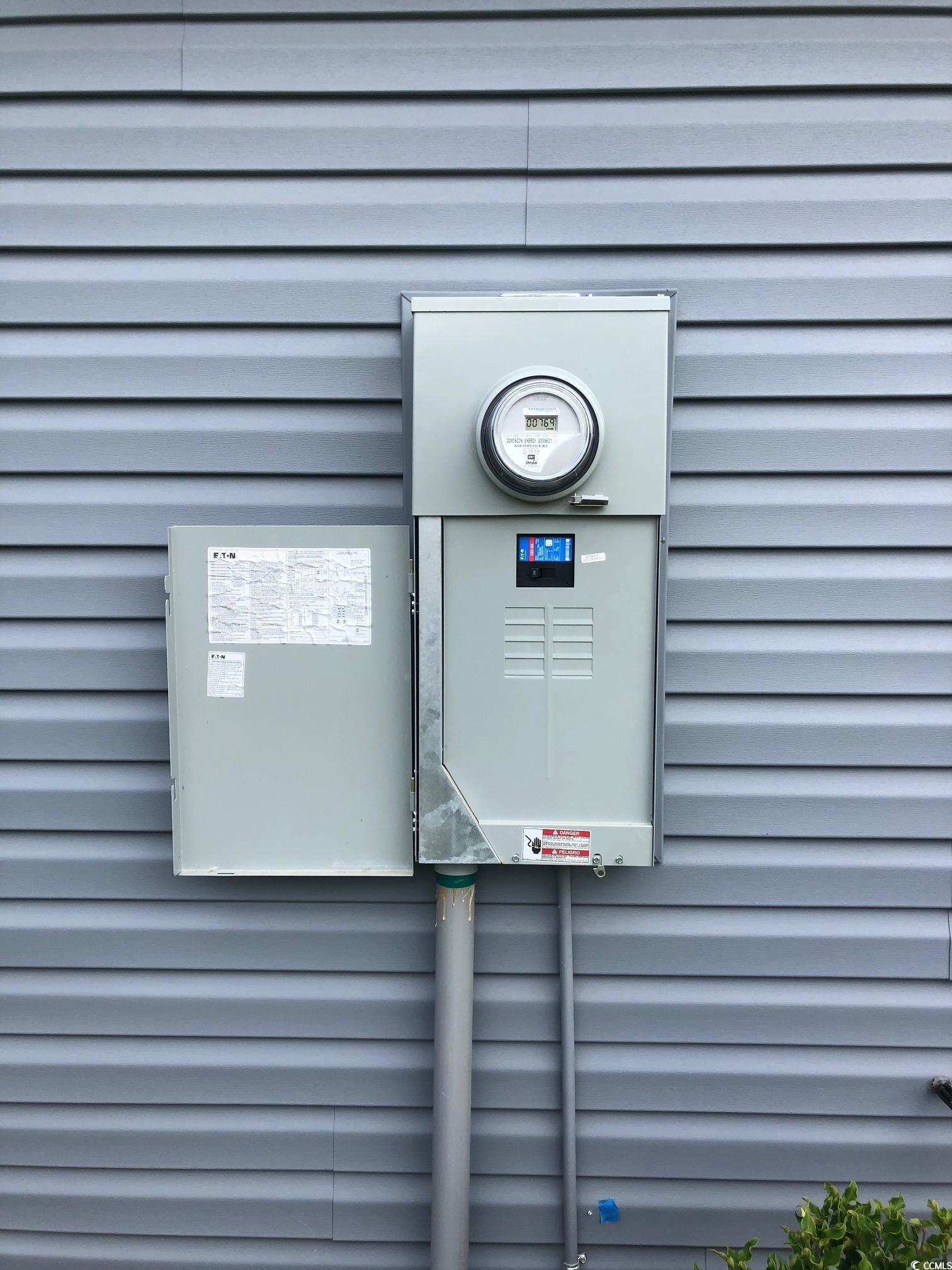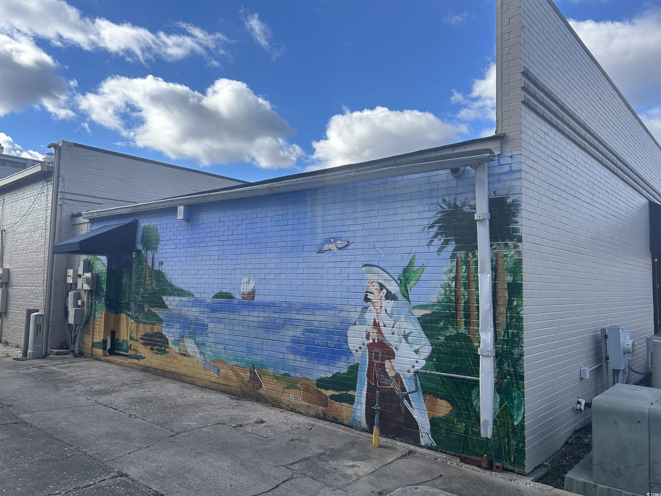Description
[] welcome to westfield! this new home community is situated minutes from downtown conway. this small, quiet community will have sidewalks on both sides of the streets and street lights to enjoy walks and camaraderie with your family and neighbors. this single-level 3-bedroom 2-bath home has a 3-car garage and a covered rear porch. the bright open kitchen has white cabinets, satin nickel pulls, crown molding, soft-close cabinet doors, level 3 quartz countertops with pendant lighting over the quartz island, single bowl sink. kitchen tile backsplash. luxury vinyl plank is featured in all the common areas, and carpet is in all bedrooms. energy star stainless appliances. the primary suite is spacious and leads into the primary bath. it has a raised-height quartz vanity top with double bowls, a tiled walk-in shower, and a separate tub with a tile backsplash. there is also a generous walk-in closet. the bathrooms have comfort-height toilets. energy efficient homes, fully sodded and with irrigation included. aynor school district. easy access to downtown conway's restaurants and coastal carolina university. less than 30 minutes from the beach. square footage is approximate and not guaranteed. buyer/buyer agent is responsible for verification. photos are for illustrative purposes only and may be of a similar house built elsewhere.
Property Type
ResidentialSubdivision
Evans ParkCounty
HorryStyle
RanchAD ID
49979215
Sell a home like this and save $21,511 Find Out How
Property Details
-
Interior Features
Bathroom Information
- Full Baths: 2
Interior Features
- SplitBedrooms,BreakfastBar,BedroomOnMainLevel,EntranceFoyer,KitchenIsland,StainlessSteelAppliances,SolidSurfaceCounters
Flooring Information
- Carpet,LuxuryVinyl,LuxuryVinylPlank
Heating & Cooling
- Heating: Central,Electric
- Cooling: CentralAir
-
Exterior Features
Building Information
- Year Built: 2025
Exterior Features
- SprinklerIrrigation,Porch,Patio
-
Property / Lot Details
Lot Information
- Lot Dimensions: 70x145.16x70x145.16
- Lot Description: OutsideCityLimits,Rectangular,RectangularLot
Property Information
- Subdivision: Westfield
-
Listing Information
Listing Price Information
- Original List Price: $347537
-
Virtual Tour, Parking, Multi-Unit Information & Homeowners Association
Parking Information
- Garage: 4
- Attached,Garage,ThreeCarGarage,GarageDoorOpener
Homeowners Association Information
- Included Fees: AssociationManagement,CommonAreas,Insurance,LegalAccounting,RecreationFacilities,Trash
- HOA: 62
-
School, Utilities & Location Details
School Information
- Elementary School: Midland Elementary School
- Junior High School: Aynor Middle School
- Senior High School: Aynor High School
Utility Information
- CableAvailable,ElectricityAvailable,PhoneAvailable,SewerAvailable,UndergroundUtilities,WaterAvailable
Location Information
- Direction: Starting from the Walmart at 2709 Church St in Conway, head northwest on Church Street (US-501) for about 6 miles. Turn right onto Lambert Road. Continue on Lambert Road for about 1 mile; the entrance to the Westfield community will be on your left.
Statistics Bottom Ads 2

Sidebar Ads 1

Learn More about this Property
Sidebar Ads 2

Sidebar Ads 2

BuyOwner last updated this listing 06/07/2025 @ 18:18
- MLS: 2513365
- LISTING PROVIDED COURTESY OF: Robbie Ash, The Litchfield Co RE-New Homes
- SOURCE: CCAR
is a Home, with 3 bedrooms which is for sale, it has 1,629 sqft, 1,629 sized lot, and 3 parking. are nearby neighborhoods.


