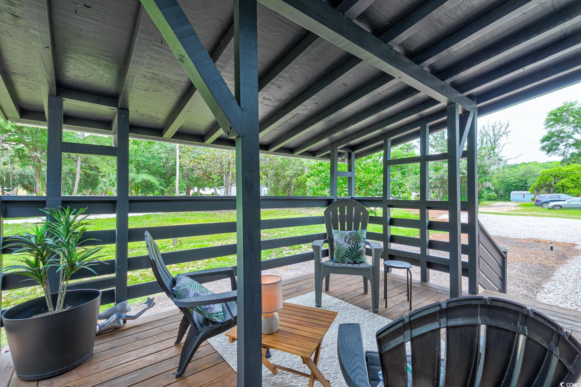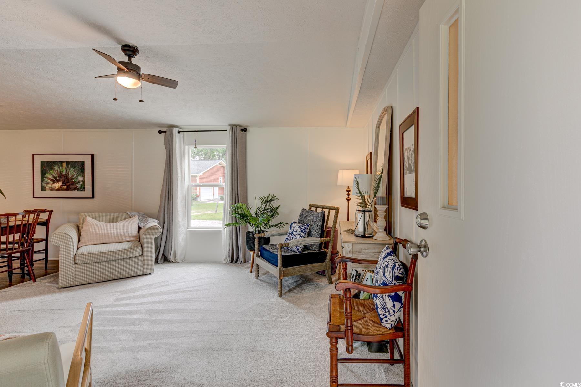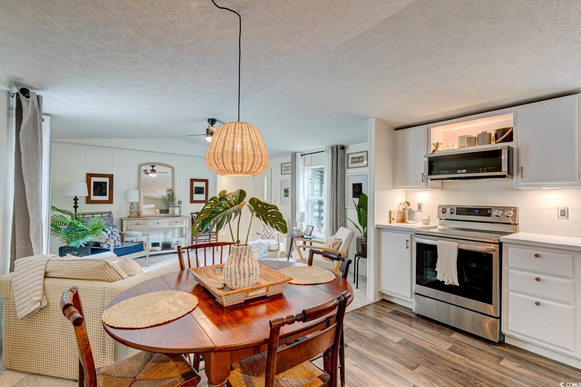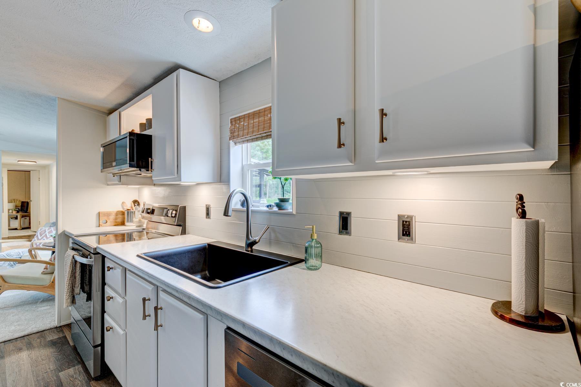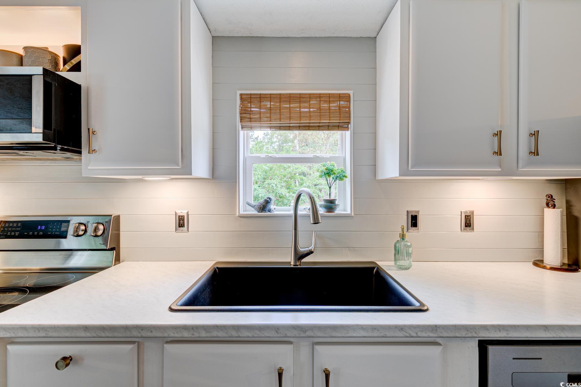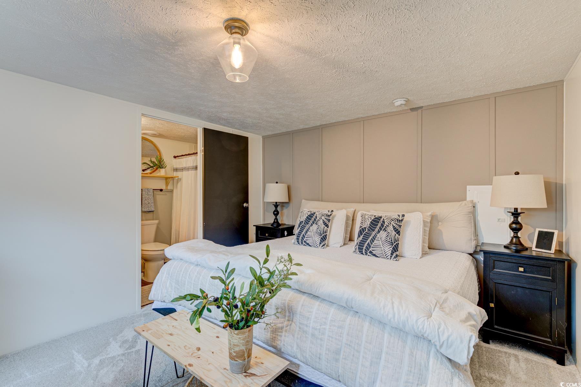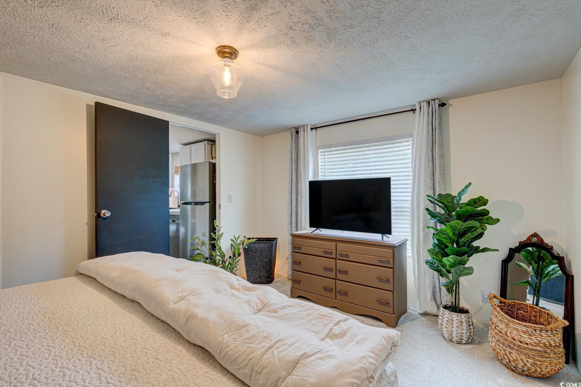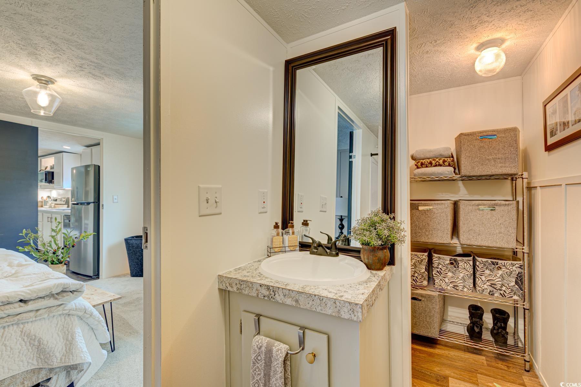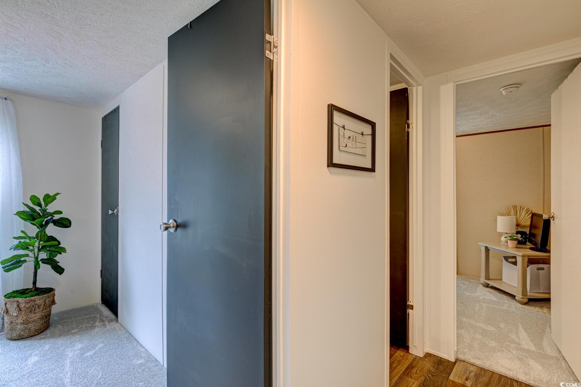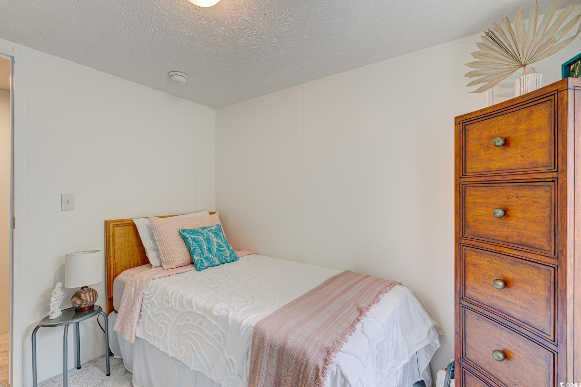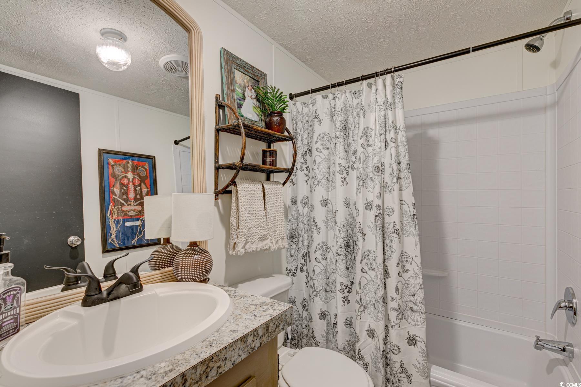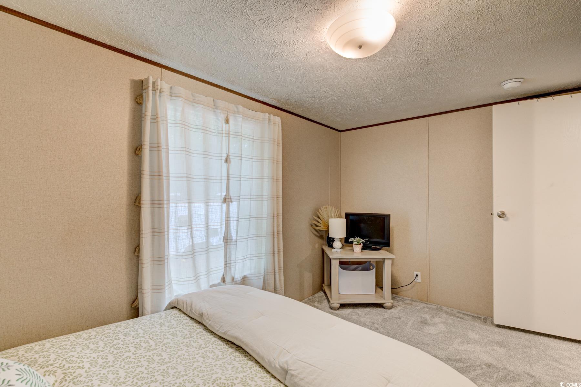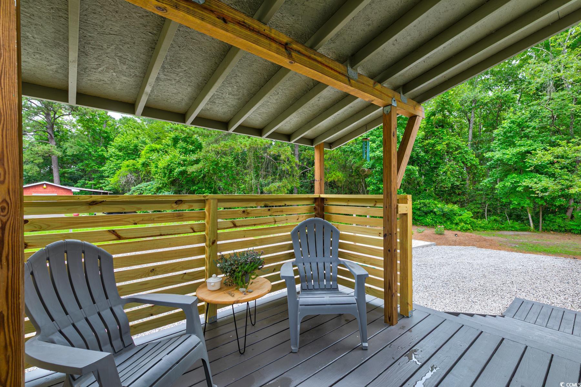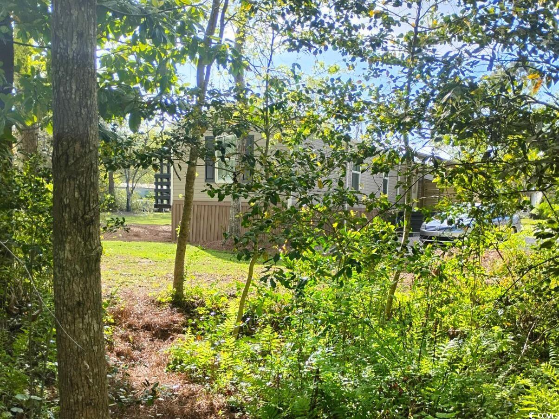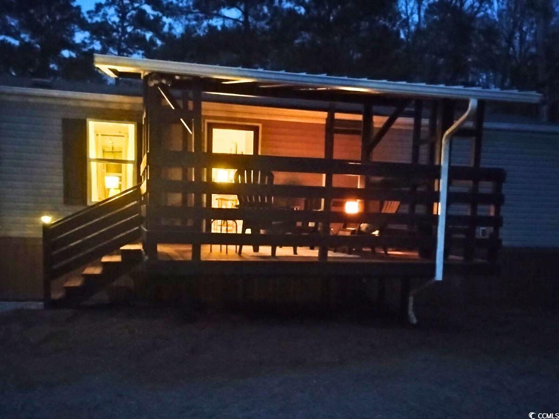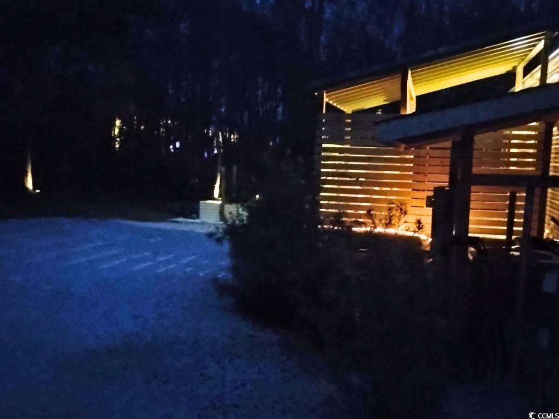Description
Airbnb investor opportunity! welcome to this beautifully and thoughtfully designed 3-bedroom, 2-bathroom manufactured home, perfectly situated on a serene 0.5-acre lot with a wooded backyard. from the moment you arrive, an expansive front porch invites you to sit and stay awhile. step inside to discover a neutral-toned interior with a well-executed split floor plan. the cozy, carpeted living room is bathed in natural light and flows seamlessly into the dining area and kitchen, which feature high-end lvp flooring. the kitchen is a true showstopper—complete with white granite countertops, a stylish shiplap backsplash and wall accent, crisp white cabinetry, sleek gold hardware, and stainless steel appliances. a few steps away, the spacious owner's suite offers a private retreat with plush carpeting and a luxury lvt ensuite bathroom. on the opposite side of the home, two additional bedrooms with closets and a full guest bath provide comfort and privacy for family or visitors. the guest bathroom continues the home's neutral palette and is appointed with granite countertops, updated cabinetry, and a shower/tub combo. behind the kitchen, the laundry area—equipped with washer and dryer—leads to a back door that opens onto a rear porch, offering a second sitting area that overlooks the peaceful, wooded backyard and fire pit. a charming “serenity path” meanders through the trees, creating a tranquil escape into nature. this home is a rare find, blending comfort, style, and outdoor beauty in one inviting package. schedule your showing today and experience the perfect balance of thoughtful design and natural surroundings.
Property Type
ResidentialSubdivision
Not Within A SubdivisionCounty
GeorgetownStyle
MobileHomeAD ID
50098369
Sell a home like this and save $24,401 Find Out How
Property Details
-
Interior Features
Bathroom Information
- Full Baths: 2
Interior Features
- SplitBedrooms,BedroomOnMainLevel,StainlessSteelAppliances,SolidSurfaceCounters
Flooring Information
- Carpet,LuxuryVinyl,LuxuryVinylPlank
Heating & Cooling
- Heating: Central,Electric
- Cooling: CentralAir
-
Exterior Features
Building Information
- Year Built: 2020
Exterior Features
- Porch
-
Property / Lot Details
Lot Information
- Lot Dimensions: 101'x205'86'x268'
- Lot Description: CityLot,Rectangular,RectangularLot
Property Information
- Subdivision: Not within a Subdivision
-
Listing Information
Listing Price Information
- Original List Price: $415000
-
Virtual Tour, Parking, Multi-Unit Information & Homeowners Association
Parking Information
- Garage: 4
- Driveway
-
School, Utilities & Location Details
School Information
- Elementary School: Waccamaw Elementary School
- Junior High School: Waccamaw Middle School
- Senior High School: Waccamaw High School
Utility Information
- ElectricityAvailable,SepticAvailable,WaterAvailable
Location Information
- Direction: From US 17 Ocean Hwy turn onto Ford Rd. In .2 miles turn right onto Yale Place. 120 Yale Place will be the first home on the right hand side.
Statistics Bottom Ads 2

Sidebar Ads 1

Learn More about this Property
Sidebar Ads 2

Sidebar Ads 2

BuyOwner last updated this listing 07/26/2025 @ 08:39
- MLS: 2514086
- LISTING PROVIDED COURTESY OF: Lynn Magnan, ERA Wilder Realty Inc PI
- SOURCE: CCAR
is a Home, with 3 bedrooms which is for sale, it has 924 sqft, 924 sized lot, and 0 parking. are nearby neighborhoods.



