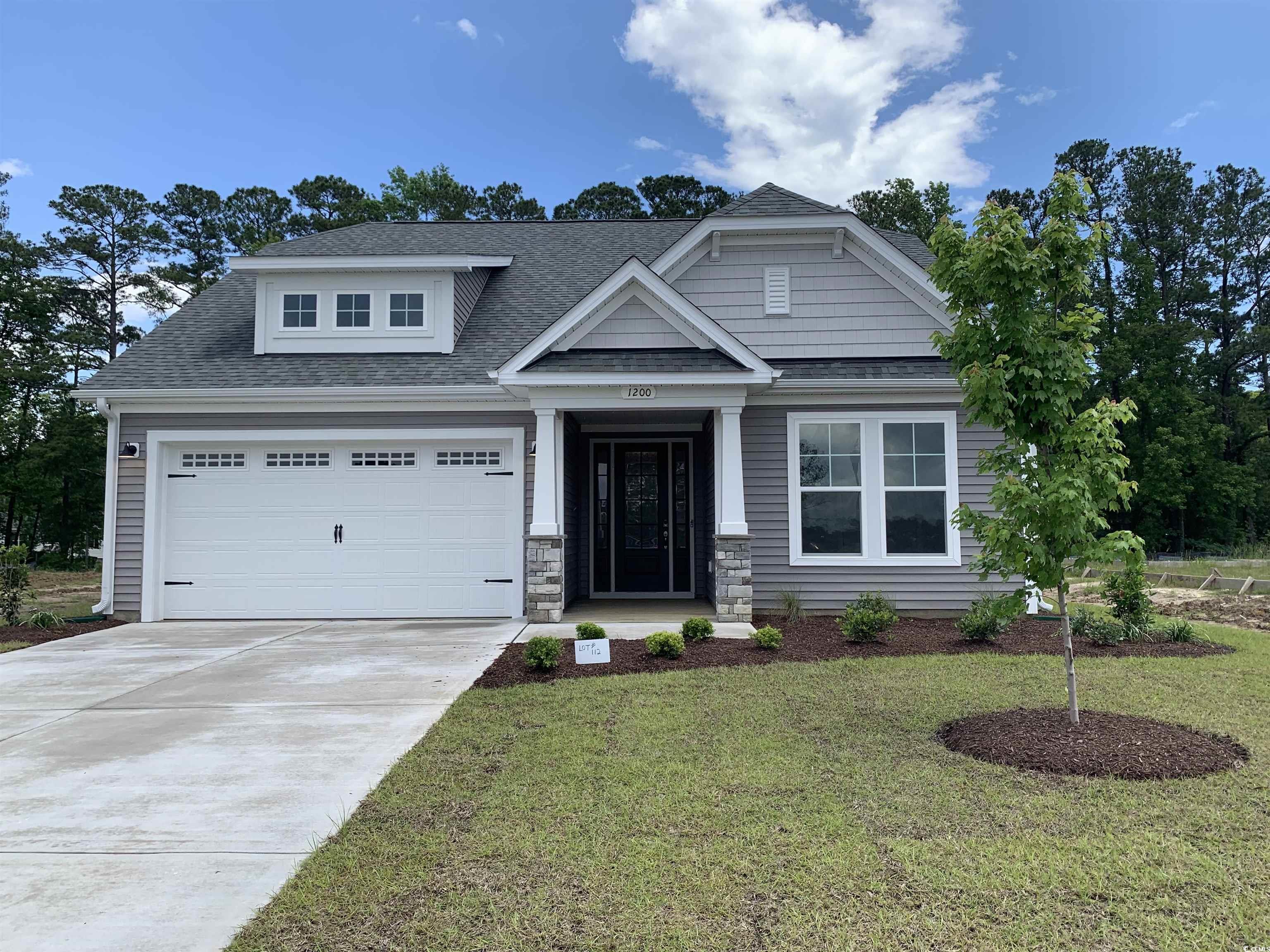Description
Open-concept living isn’t just a concept with the shorebreak! every foot of the 1,940 square feet is used to enhance your lifestyle, while also giving you the joy of the great outdoors. a beautiful island separates the kitchen from the open casual dining room and great room. the shorebreak model offers 4 bedrooms and 3 bathrooms. however, if you wish for more space a second floor is optional above the two-car garage. this plan allows for many customizable options for a buyer with additions, such as an indoor or outdoor fireplace, a gourmet kitchen alternate layout, and tray ceilings in the living room. the roomy owner’s suite is already fitted with tray ceilings, a double sink vanity in the bathroom, and a long walk-in closet with options for a deluxe bathroom that includes having both a tub and a standing shower. if you are not sold on the shorebreak yet, we can’t let you go before you hear about the vast covered back porch connected to a patio. perfect for sitting back and enjoying an evening sunset or hosting a party with your new neighbors. this versatile plan is a great option for any family who loves the time they spend inside as much as they do outside.
Property Type
ResidentialSubdivision
Boynton HeightsCounty
BrunswickStyle
TraditionalAD ID
49884497
Sell a home like this and save $25,233 Find Out How
Property Details
-
Interior Features
Bathroom Information
- Full Baths: 2
Interior Features
- Attic,PullDownAtticStairs,PermanentAtticStairs,SplitBedrooms,BreakfastBar,BedroomOnMainLevel,EntranceFoyer,KitchenIsland,StainlessSteelAppliances,SolidSurfaceCounters
Flooring Information
- Carpet,LuxuryVinyl,LuxuryVinylPlank
Heating & Cooling
- Heating: Central,Electric
- Cooling: CentralAir
-
Exterior Features
Building Information
- Year Built: 2025
Exterior Features
- Porch
-
Property / Lot Details
Lot Information
- Lot Description: OutsideCityLimits,Rectangular,RectangularLot
Property Information
- Subdivision: Coastal Club - Beach Bungalow
-
Listing Information
Listing Price Information
- Original List Price: $428867
-
Virtual Tour, Parking, Multi-Unit Information & Homeowners Association
Parking Information
- Garage: 4
- Attached,Garage,TwoCarGarage,GarageDoorOpener
Homeowners Association Information
- Included Fees: AssociationManagement,CommonAreas,Pools,RecreationFacilities
- HOA: 226
-
School, Utilities & Location Details
School Information
- Elementary School: Jesse Mae Monroe Elementary School
- Junior High School: Shallotte Middle School
- Senior High School: West Brunswick High School
Utility Information
- CableAvailable,ElectricityAvailable,Other,PhoneAvailable,SewerAvailable,UndergroundUtilities,WaterAvailable
Location Information
- Direction: From Myrtle Beach: You can take HWY 31 North to the end and take HW 9 towards Loris. You will then turn right on to HWY 57. You will stay on HW 57 until you cross the NC/SC border and then turn right onto Calabash Rd NW. You will then veer right onto McLamb Rd NW. Go about .75 miles and turn right onto Farmstead Blvd. NW and the Sales Trailer will be on your left. Or Take 17 North thru North Myrtle Beach to Little River. You will then turn left onto Mineola Ave. You will stay on Mineola Ave for about 3 to 4 miles and then turn left onto Farmstead Blvd. NW and the Sales Trailer will be on your left. From Wilmington: Take HWY 17 South towards MyrtleBeach. Just before the NC/SC border and past Brunswick Plantation, you will take a right onto Hickman Rd NW (HWY 57). Travel about 1.5 miles and turn left onto Calabash Rd NW. You will then veer right onto McLamb Rd NW. Go about .75 miles and turn right onto Farmstead Blvd. NW, and the Sales Trailer will be on your left. From Loris: Take HWY 9 towards NMB. You
Statistics Bottom Ads 2

Sidebar Ads 1

Learn More about this Property
Sidebar Ads 2

Sidebar Ads 2

BuyOwner last updated this listing 06/07/2025 @ 16:54
- MLS: 2512722
- LISTING PROVIDED COURTESY OF: Greggory Russ, Today Homes Realty SC, LLC
- SOURCE: CCAR
is a Home, with 3 bedrooms which is recently sold, it has 1,938 sqft, 1,938 sized lot, and 2 parking. are nearby neighborhoods.



