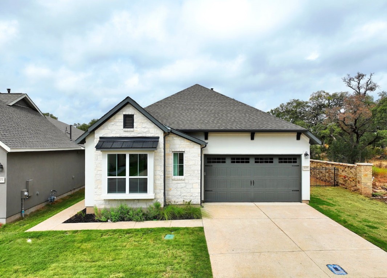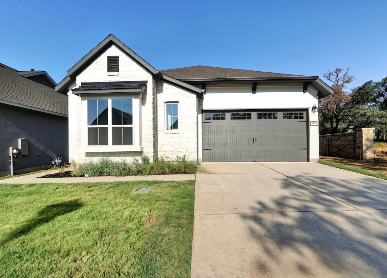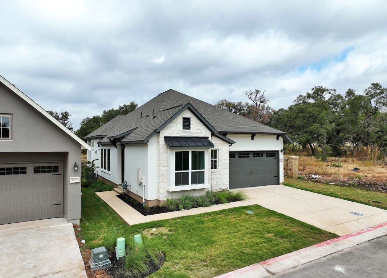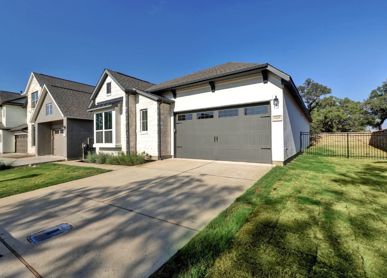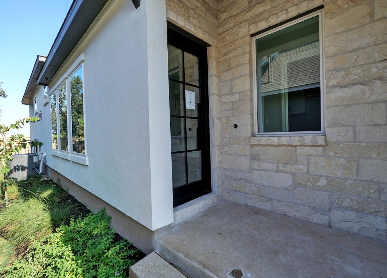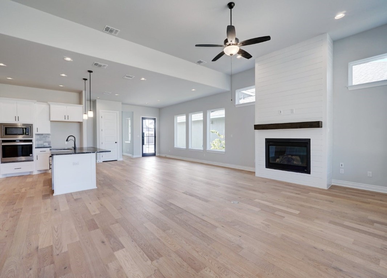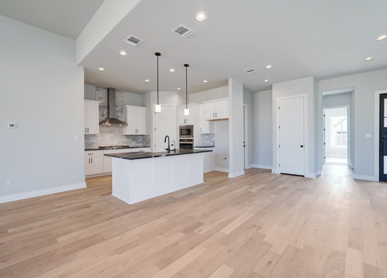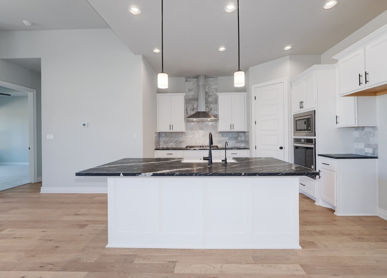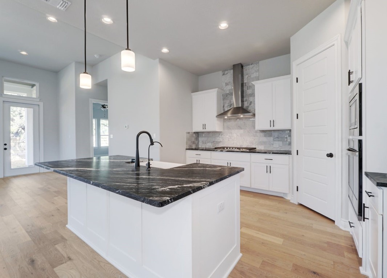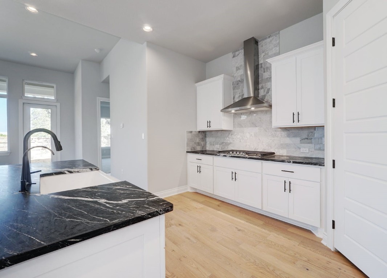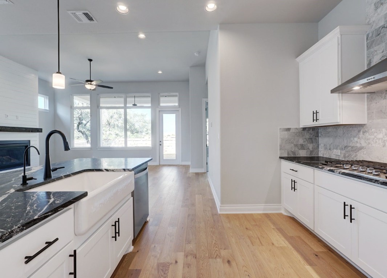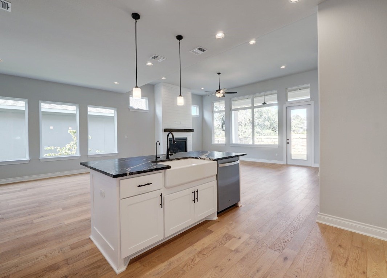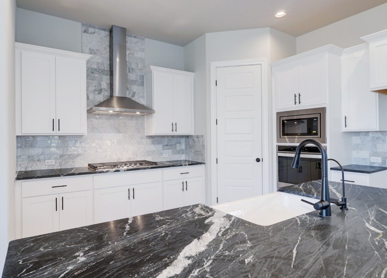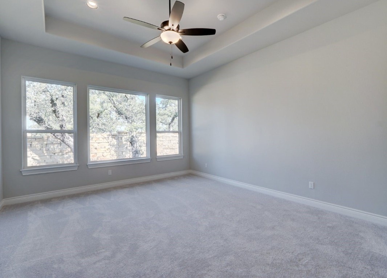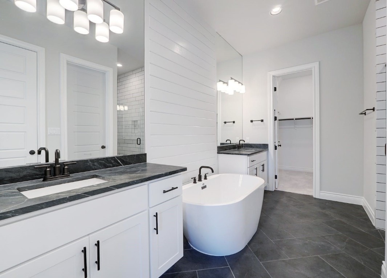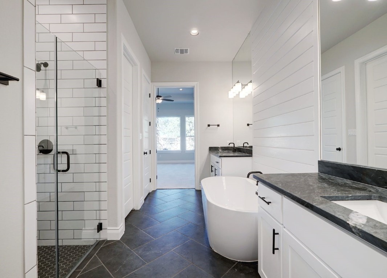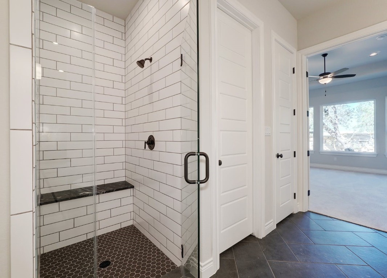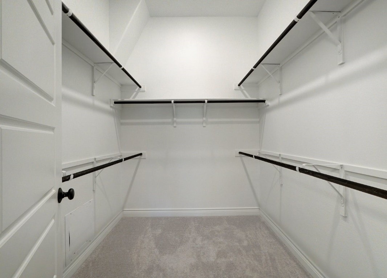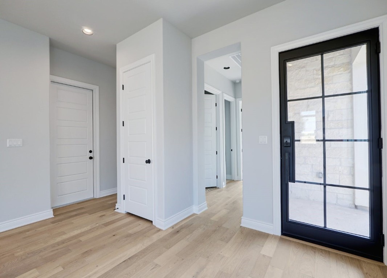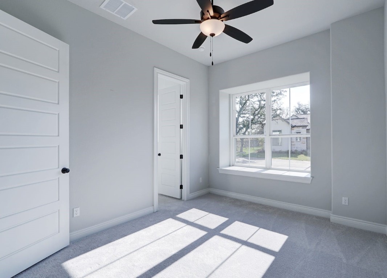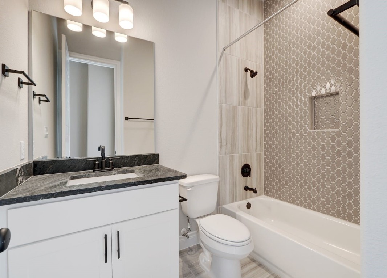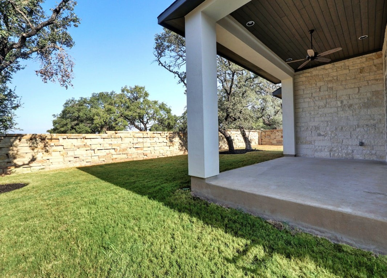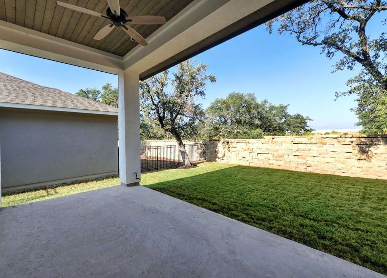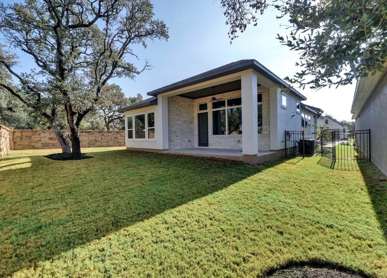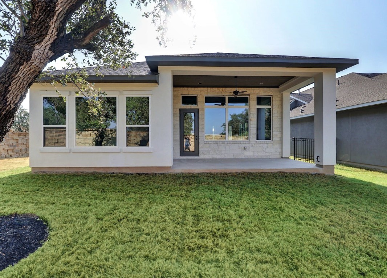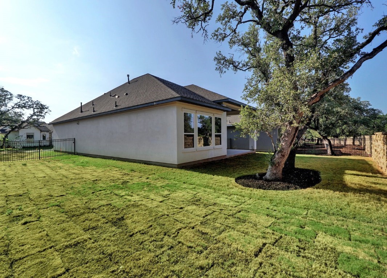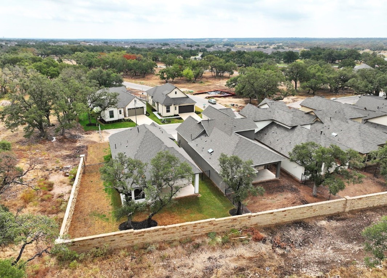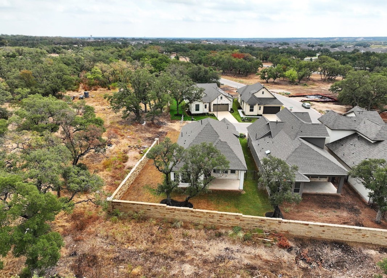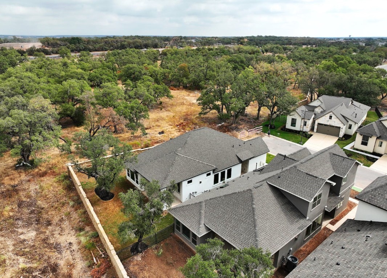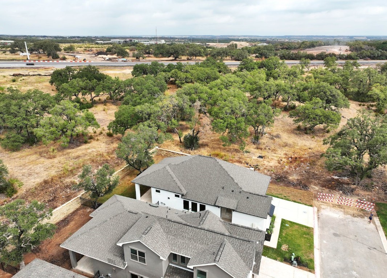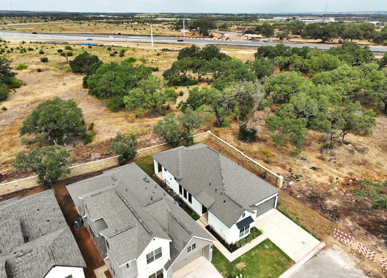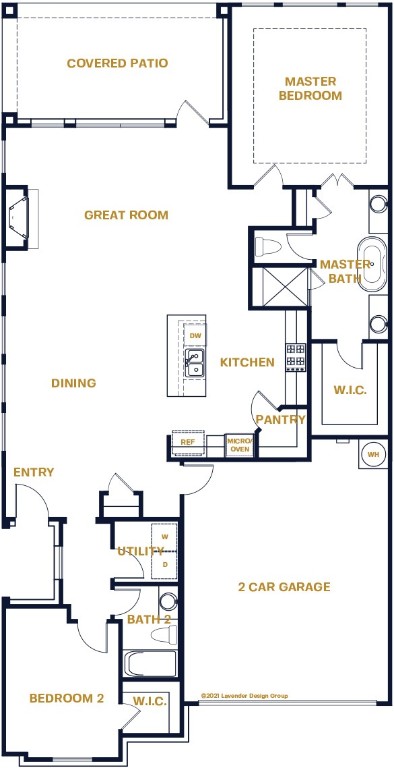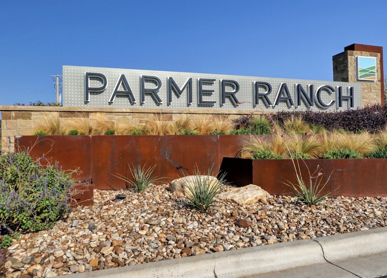Description
Top of the line move-in-ready cottage by sitterle homes! enjoy the community lawn maintenance program + future gated entry! mature trees throughout and fantastic parmer ranch amenities. the home is a light and bright open floorplan with solid surfaces throughout. volume ceilings and uniquely designed fireplace in the great room. spacious covered back patio w/ t&g pre-stained ceiling and gas stub out. semi-private lot with partial stone fencing, backs to greenbelt, and only one adjacent neighbor! custom san marcos iron front door at entry. spa-like primary bath with freestanding tub, double vanities, and separate mudset shower! schedule your showing today or visit our model home!
Property Type
ResidentialCounty
WilliamsonStyle
ResidentialAD ID
44540362
Sell a home like this and save $26,261 Find Out How
Property Details
-
Interior Features
Bedroom Information
- Total Bedrooms : 2
Bathroom Information
- Total Baths: 2
- Full Baths: 2
- Half Baths: 0
Water/Sewer
- Water Source : Municipal Utility District
- Sewer : Municipal Utility District
Room Information
- 1612
- Total Rooms: 2
Interior Features
- Roof : Composition
- Exterior Property Features : Gas Grill,Private Yard,Rain Gutters
- Interior Features: Tray Ceiling(s),Ceiling Fan(s),Double Vanity,High Ceilings,Kitchen Island,Main Level Primary,Open Floorplan,Pantry,Quartz Counters,Recessed Lighting,Walk-In Closet(s),High Speed Internet
- Property Appliances: Built-In Electric Oven,Convection Oven,Dishwasher,ENERGY STAR Qualified Appliances,Exhaust Fan,Gas Cooktop,Disposal,Gas Water Heater,Microwave,Oven,Range Hood,Self Cleaning Oven,Stainless Steel Appliance(s)
- No. of Fireplace: 1
- Fireplace: Electric,Family Room,Gas
-
Exterior Features
Building Information
- Year Built: 2023
- Construction: Blown-In Insulation,Frame,Masonry,Radiant Barrier,Stone,Stucco
- Roof: Composition
Exterior Features
- Gas Grill,Private Yard,Rain Gutters
-
Property / Lot Details
Lot Information
- Lot Dimensions: Corner Lot,Backs to Greenbelt/Park,Landscaped,Few Trees
Property Information
- SQ ft: 1,612
- Subdivision: Cottages at Parmer Ranch
-
Listing Information
Listing Price Information
- Original List Price: $446,000
-
Taxes / Assessments
Tax Information
- Parcel Number: R-20-1106-0000-0036
-
Virtual Tour, Parking, Multi-Unit Information & Homeowners Association
Parking Information
- Garage: 2
Homeowners Association Information
- HOA : 195
-
School, Utilities & Location Details
School Information
- Elementary School: Jo Ann Ford
- Middle/Junior High School: Douglas Benold
- Senior High School: Georgetown
Statistics Bottom Ads 2

Sidebar Ads 1

Learn More about this Property
Sidebar Ads 2

Sidebar Ads 2

The information being provided by ACTRIS is for the consumer's personal, non-commercial use and may not be used for any purpose other than to identify prospective properties consumer may be interested in purchasing. Any information relating to real estate for sale referenced on this web site comes from the Internet Data Exchange (IDX) program of the ACTRIS. Real estate listings held by brokerage firms other than this site owner are marked with the IDX/MLS logo. Information deemed reliable but is not guaranteed accurate by ACTRIS.
BuyOwner last updated this listing 04/29/2024 @ 15:26
- MLS: 2995648
- LISTING PROVIDED COURTESY OF: ,
- SOURCE: ACTRIS
Buyer Agency Compensation: 3%
Offer of compensation is made only to participants of the MLS where the listing is filed.
is a Home, with 2 bedrooms which is for sale, it has 1,612 sqft, 0 sized lot, and 2 parking. A comparable Home, has bedrooms and baths, it was built in and is located at and for sale by its owner at . This home is located in the city of Georgetown , in zip code 78633, this Williamson County Home , it is in the Cottages at Parmer Ranch Subdivision, and are nearby neighborhoods.


