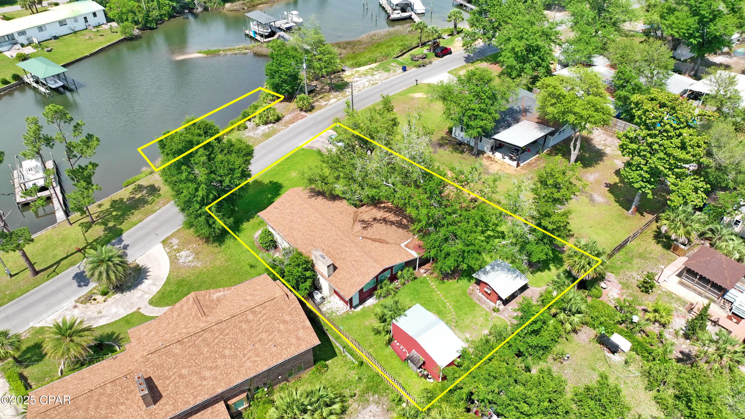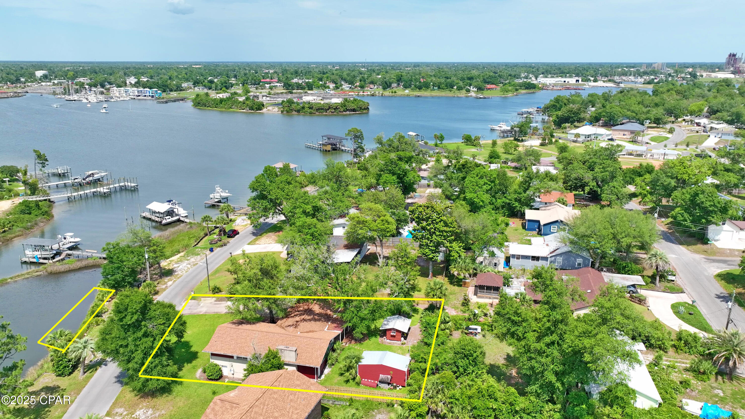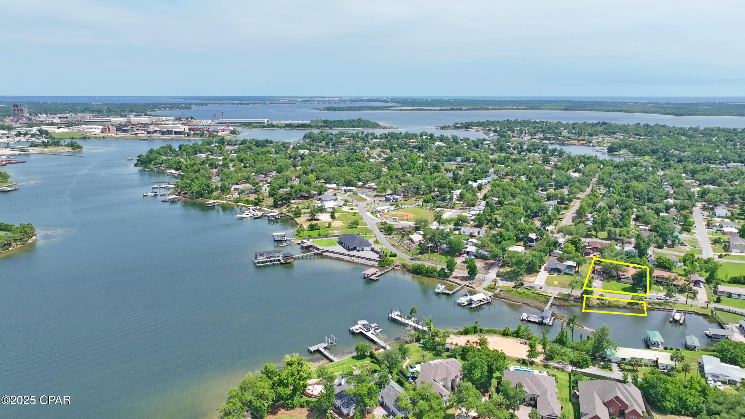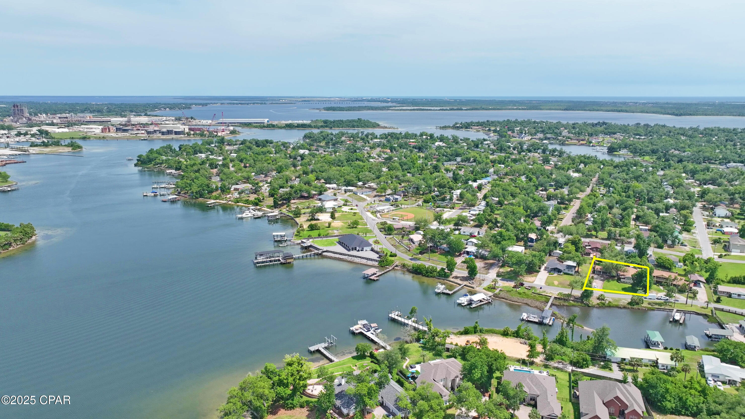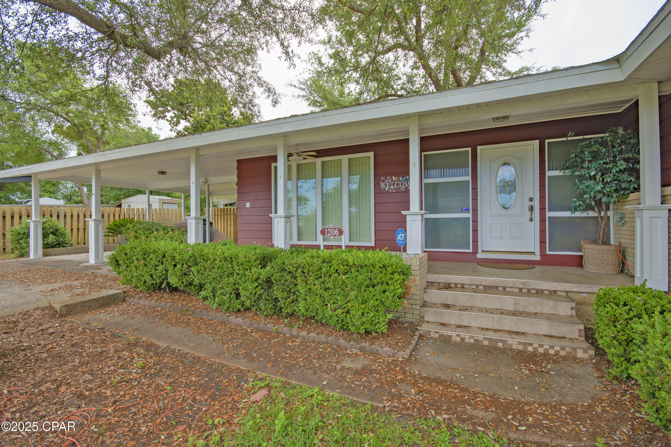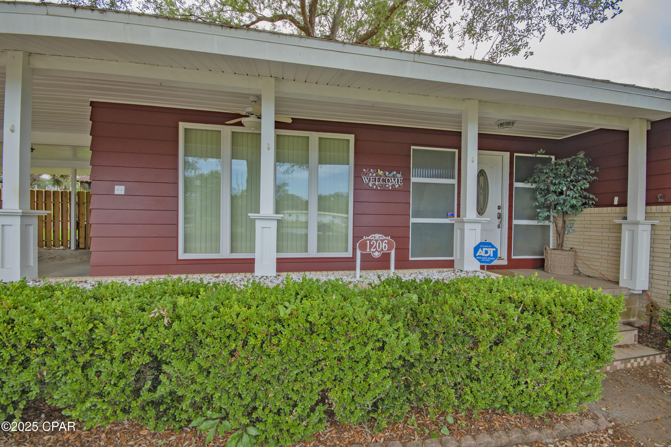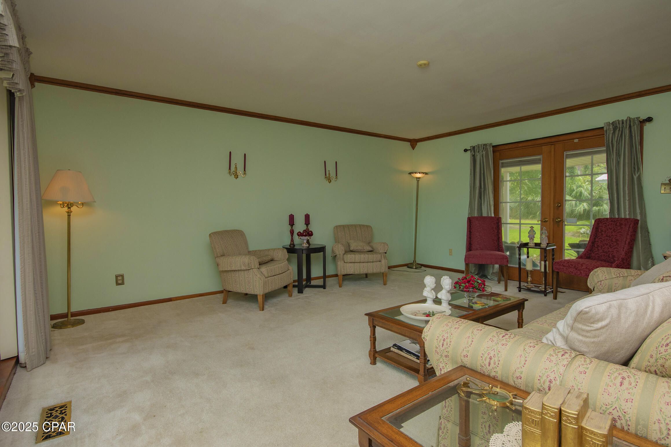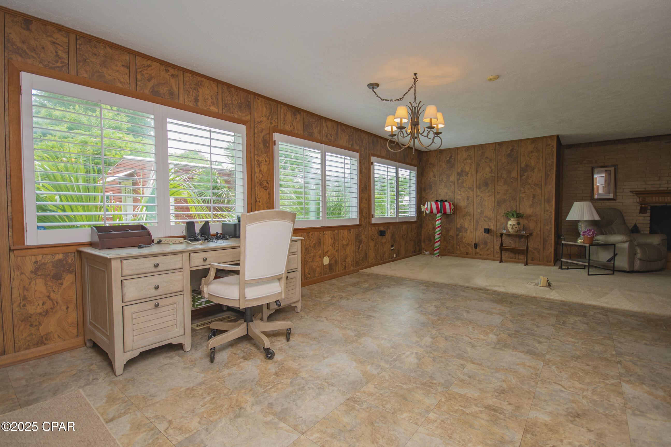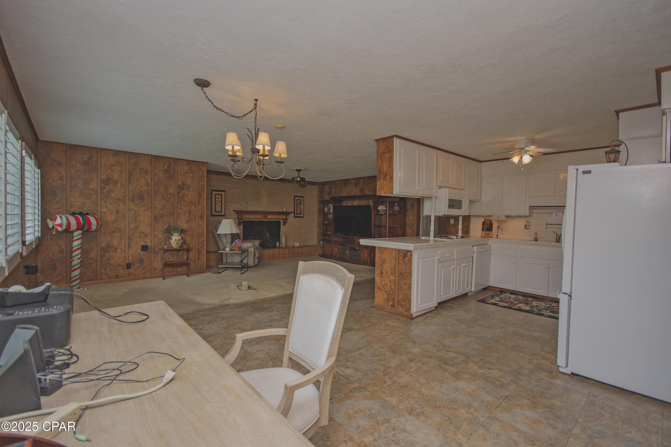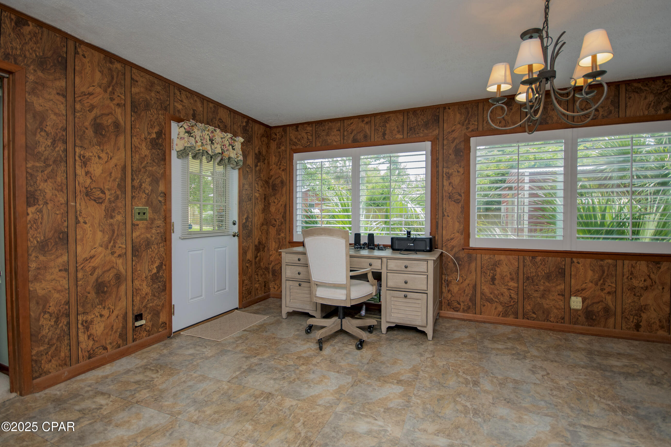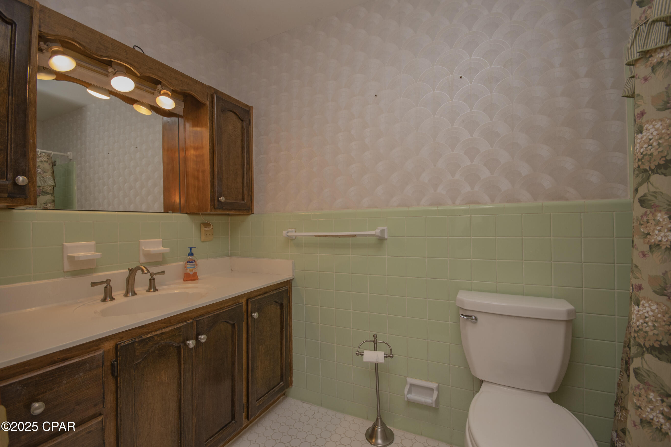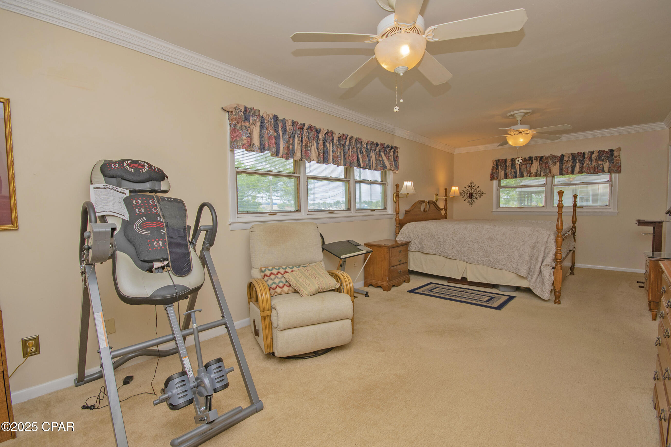Description
Open house - friday june 6th from 1 until 4pm.unmatched waterfront living in the historic cove - 1206 tyndall drivewelcome to 1206 tyndall drive, a truly special property located in one of panama city's most treasured neighborhoods, the cove. this spacious 4-bedroom, 2.5-bath home offers over 2,200 square feet of comfortable, functional living space set on deep water frontage on watson bayou.inside, you'll find an open and inviting layout featuring a formal dining room, an open-concept kitchen and family room, and a wood-burning fireplace for cozy evenings. downstairs, the walk-out basement provides the perfect home office, homeschool, or flex space with tons of extra storage.step outside to your private backyard retreat with a covered patio, privacy fencing, and mature landscaping. you'll also find a detached workshop/she-shed and a second outbuilding for storage or hobbies. a whole-house generator ensures comfort and security no matter the season.but it's the lifestyle that truly sets this home apart. from your private waterfront access, hop in your boat and head to shell island for a day in paradise or enjoy waterfront dining in st. andrews just minutes away.plus, you're just blocks from the best of downtown panama city -- boutique shops, cozy coffee spots, fresh seafood markets, restaurants, a sporting goods store, and scenic beach drive sunsets. the area is golf cart-friendly, with new sidewalks and roads enhancing walkability and charm.there's something special about the cove and none more special than 1206 tyndall drive. waterfront, flexible space, unbeatable location, and a price that's nearly unheard of for this lifestyle. come visit today!
Property Type
ResidentialCounty
BayStyle
TraditionalAD ID
50044851
Sell a home like this and save $35,441 Find Out How
Property Details
-
Interior Features
Bathroom Information
- Total Baths: 3
- Full Baths: 2
- Half Baths: 1
Interior Features
- BreakfastBar,Bookcases,Fireplace,Pantry,UtilityRoom,Workshop
- Roof: Composition,Shingle
Roofing Information
- Composition,Shingle
Heating & Cooling
- Heating: Electric,Fireplaces,HeatPump
- Cooling: CentralAir,CeilingFans,HeatPump,WholeHouseFan
-
Exterior Features
Building Information
- Year Built: 1956
Exterior Features
- SprinklerIrrigation,Patio
-
Property / Lot Details
Lot Information
- Lot Dimensions: 100 x 175
- Lot Description: InteriorLot,Waterfront
Property Information
- Subdivision: Cove Terrace
-
Listing Information
Listing Price Information
- Original List Price: $599000
-
Taxes / Assessments
Tax Information
- Annual Tax: $1816
-
Virtual Tour, Parking, Multi-Unit Information & Homeowners Association
Parking Information
- Carport,Driveway,Paved
-
School, Utilities & Location Details
School Information
- Elementary School: Cherry Street
- Junior High School: Jinks
- Senior High School: Bay
Utility Information
- CableConnected,HighSpeedInternetAvailable
Location Information
- Direction: So. on Hwy 77, left onto 3rd St., right onto Tyndall Dr., home on the right.
Statistics Bottom Ads 2

Sidebar Ads 1

Learn More about this Property
Sidebar Ads 2

Sidebar Ads 2

BuyOwner last updated this listing 06/07/2025 @ 14:52
- MLS: 774304
- LISTING PROVIDED COURTESY OF: Team Don and Bubba, EXP Realty LLC
- SOURCE: BCAR
is a Home, with 4 bedrooms which is for sale, it has 2,231 sqft, 2,231 sized lot, and 0 parking. are nearby neighborhoods.



