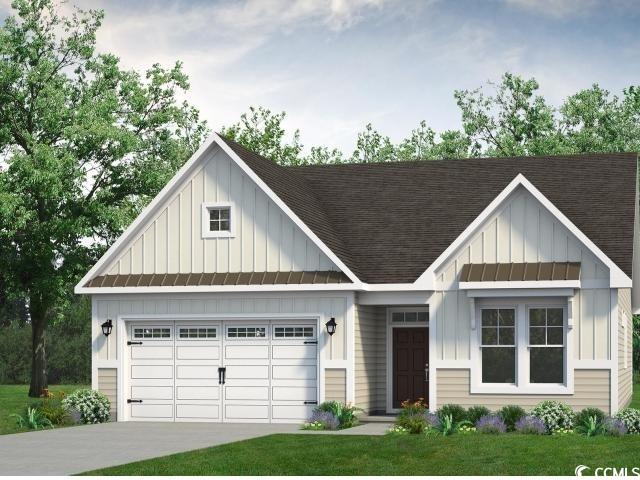Description
Starting at almost 1,700 square feet, the cherry grove is a spacious retreat complete with coastal-inspired architectural accents, outdoor living areas, and an enormous great room. this unique model offers an optional second floor, creating a home that features up to four bedrooms and three full bathrooms. enter cherry grove from a covered front porch or two-car garage and easily unload in a large drop zone area with an optional bench for seating. stroll through the laundry room into the great room and connecting dining area, which makes for an enormous space with an optional gas fireplace. personalize your kitchen in this model with the choice between two floorplan options. from the dining area, transition to either a picturesque covered porch, which is made more intimate with an optional outdoor fireplace or an optional sunroom that utilizes this space year-round. here, you’ll enjoy peaceful evenings or a morning sunrise right from your back door! the owner's suite, among two additional first-floor bedrooms, features his and her walk-in closet, tray ceiling, double vanity, and deluxe seated shower option. also, add a second floor for a fourth bedroom, additional bathroom, loft, or unfinished storage space. with endless possibilities for personalizing this model, the cherry grove is bound to be your perfect fit!
Property Type
ResidentialSubdivision
Golf Colony At DeerfieldCounty
BrunswickStyle
TraditionalAD ID
49781834
Sell a home like this and save $23,245 Find Out How
Property Details
-
Interior Features
Bathroom Information
- Full Baths: 2
Interior Features
- Attic,PullDownAtticStairs,PermanentAtticStairs,SplitBedrooms,BreakfastBar,BedroomOnMainLevel,EntranceFoyer,KitchenIsland,StainlessSteelAppliances,SolidSurfaceCounters
Flooring Information
- Carpet,LuxuryVinyl,LuxuryVinylPlank
Heating & Cooling
- Heating: Central,Electric
- Cooling: CentralAir
-
Exterior Features
Building Information
- Year Built: 2025
Exterior Features
- Porch
-
Property / Lot Details
Lot Information
- Lot Description: OutsideCityLimits,Rectangular,RectangularLot
Property Information
- Subdivision: Coastal Club - Beach Bungalow
-
Listing Information
Listing Price Information
- Original List Price: $395740
-
Virtual Tour, Parking, Multi-Unit Information & Homeowners Association
Parking Information
- Garage: 4
- Attached,Garage,TwoCarGarage,GarageDoorOpener
Homeowners Association Information
- Included Fees: AssociationManagement,CommonAreas,Pools,RecreationFacilities
- HOA: 226
-
School, Utilities & Location Details
School Information
- Elementary School: Jesse Mae Monroe Elementary School
- Junior High School: Shallotte Middle School
- Senior High School: West Brunswick High School
Utility Information
- CableAvailable,ElectricityAvailable,Other,PhoneAvailable,SewerAvailable,UndergroundUtilities,WaterAvailable
Location Information
- Direction: From Myrtle Beach: You can take HWY 31 North to the end and take HW 9 towards Loris. You will then turn right on to HWY 57. You will stay on HW 57 until you cross the NC/SC border and then turn right onto Calabash Rd NW. You will then veer right onto McLamb Rd NW. Go about .75 miles and turn right onto Farmstead Blvd. NW and the Sales Trailer will be on your left. Or Take 17 North thru North Myrtle Beach to Little River. You will then turn left onto Mineola Ave. You will stay on Mineola Ave for about 3 to 4 miles and then turn left onto Farmstead Blvd. NW and the Sales Trailer will be on your left. From Wilmington: Take HWY 17 South towards MyrtleBeach. Just before the NC/SC border and past Brunswick Plantation, you will take a right onto Hickman Rd NW (HWY 57). Travel about 1.5 miles and turn left onto Calabash Rd NW. You will then veer right onto McLamb Rd NW. Go about .75 miles and turn right onto Farmstead Blvd. NW, and the Sales Trailer will be on your left. From Loris: Take HWY 9 towards NMB. You
Statistics Bottom Ads 2

Sidebar Ads 1

Learn More about this Property
Sidebar Ads 2

Sidebar Ads 2

BuyOwner last updated this listing 06/21/2025 @ 10:15
- MLS: 2512120
- LISTING PROVIDED COURTESY OF: Greggory Russ, Today Homes Realty SC, LLC
- SOURCE: CCAR
is a Home, with 3 bedrooms which is for sale, it has 1,672 sqft, 1,672 sized lot, and 2 parking. are nearby neighborhoods.



