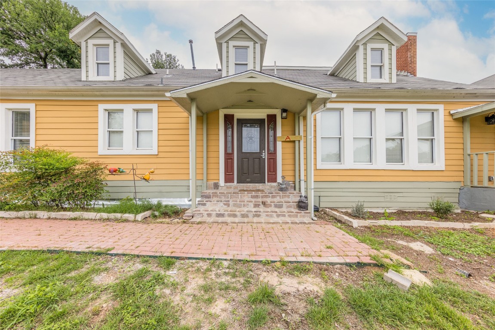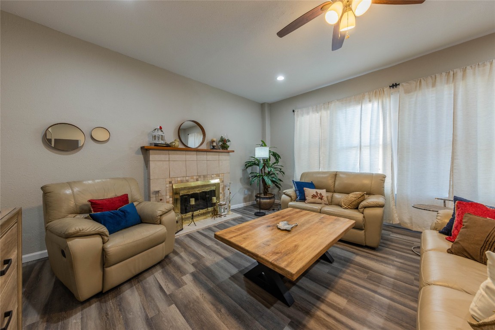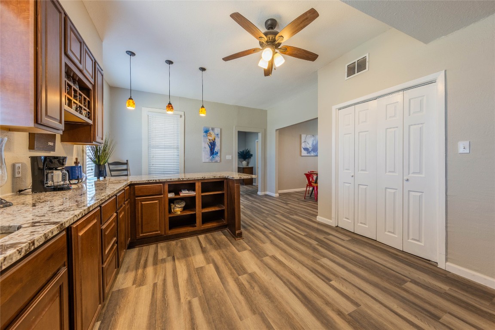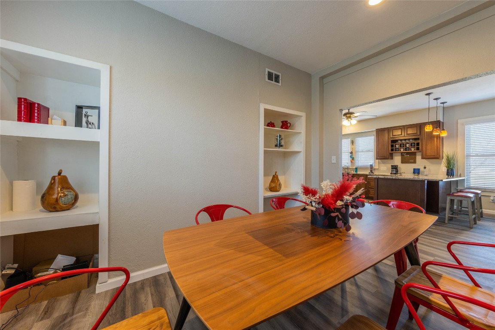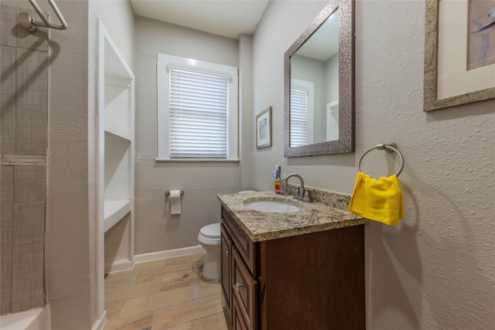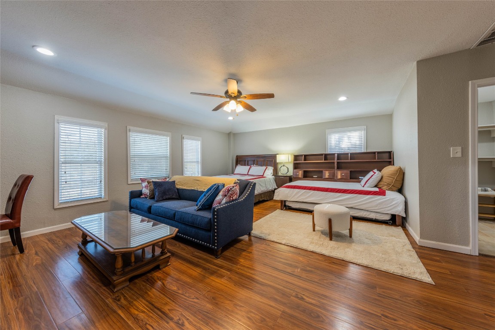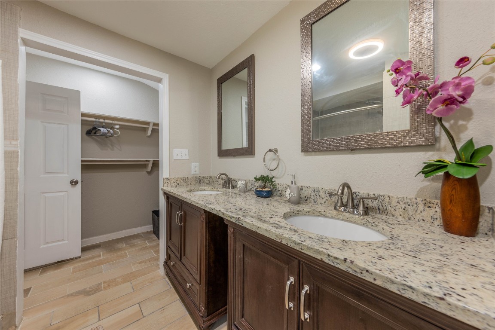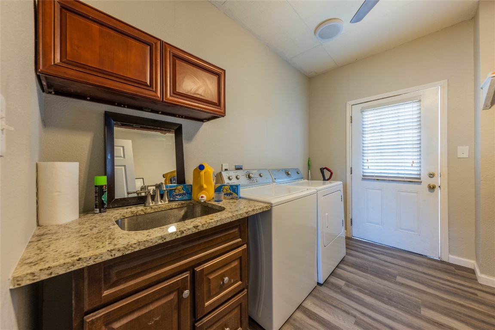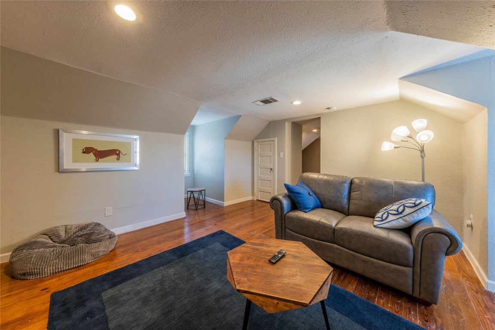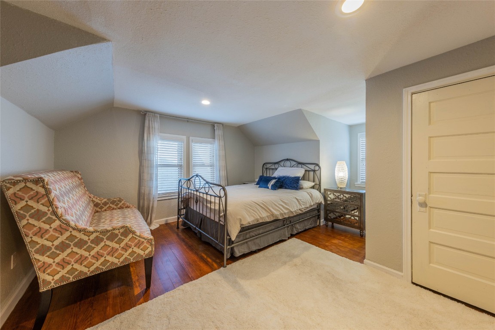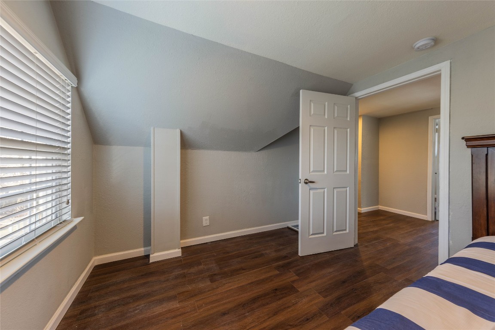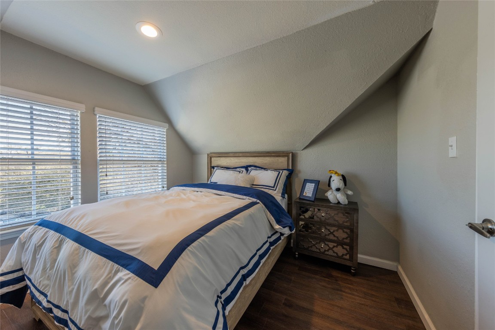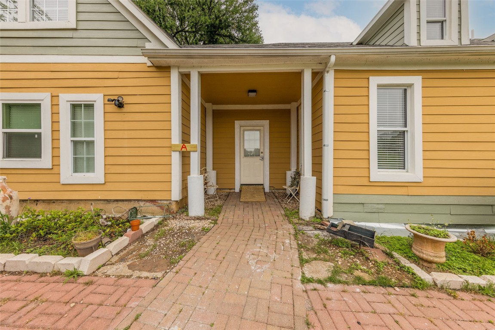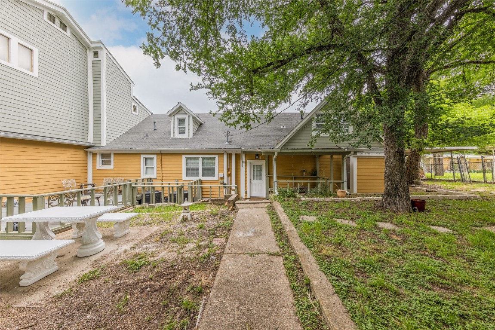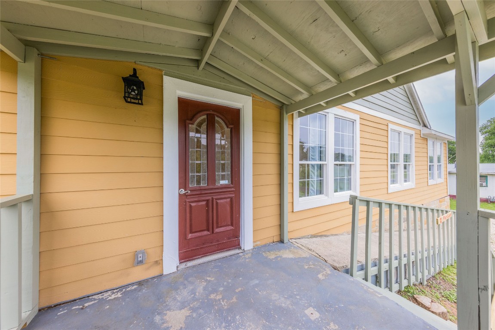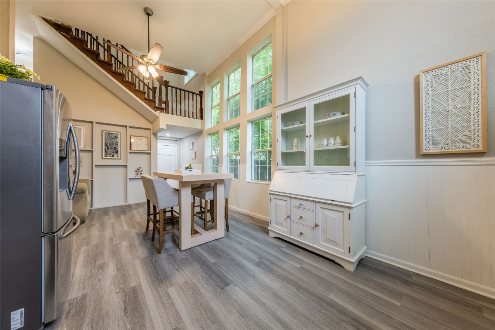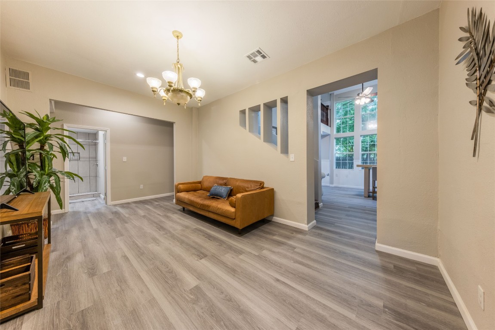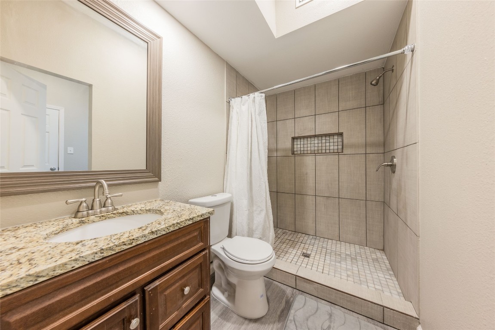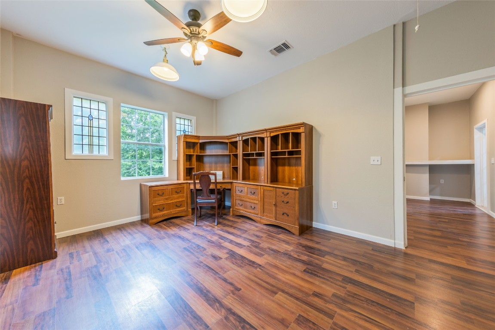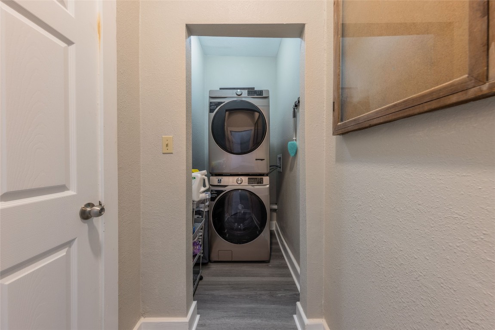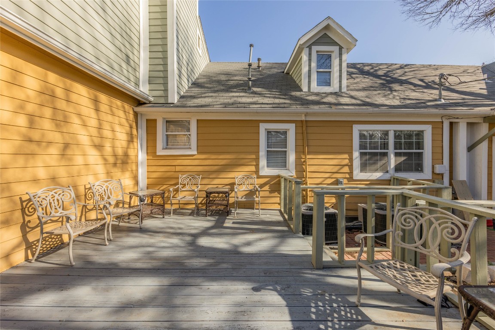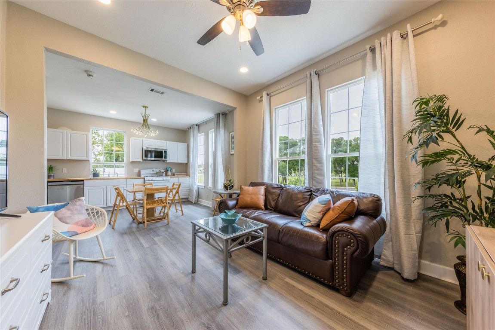Description
What an amazing opportunity in town! 3 homes in 1! all 3 sections have their own entrances, bedrooms, bathrooms, kitchens, living, and dining. total of 10 bedrooms, 7 bathrooms (5/4, 3/2, 2/1). great multi-family property; or live in 1 section and airbnb the other 2 or airbnb all 3; or possibly a shelter or recovery home facility, etc. original wood floors in most of the house. many upgrades - stainless appliances, granite counters, remodeled bathrooms, fresh interior paint, landscaping, private backyard w/decked seating areas, gardens. spread out in this spacious home, invite the extended family, airbnb, start a bed and breakfast, or ask about other possibilities. elgin memorial park across the street. so much to see!
Property Type
ResidentialSubdivision
Ashby SubCounty
BastropStyle
ResidentialAD ID
44009606
Sell a home like this and save $44,501 Find Out How
Property Details
-
Interior Features
Bedroom Information
- Total Bedrooms : 10
Bathroom Information
- Total Baths: 7
- Full Baths: 7
- Half Baths: 0
Water/Sewer
- Water Source : Public
- Sewer : Public Sewer
Room Information
- 5864
- Total Rooms: 10
Interior Features
- Roof : Composition
- Exterior Property Features : Exterior Steps,Garden,Private Yard,Uncovered Courtyard,Arbor
- Interior Features: Wet Bar,Breakfast Bar,Bookcases,Separate/Formal Dining Room,Entrance Foyer,High Ceilings,Interior Steps,Multiple Living Areas,Multiple Dining Areas,Main Level Primary,Multiple Primary Suites,Walk-In Closet(s)
- Property Appliances: Dishwasher,Electric Water Heater,Free-Standing Range,Disposal,Gas Water Heater,Microwave,Refrigerator,Stainless Steel Appliance(s)
- No. of Fireplace: 1
- Fireplace: Family Room
-
Exterior Features
Building Information
- Year Built: 1921
- Construction: Frame,HardiPlank Type
- Roof: Composition
Exterior Features
- Exterior Steps,Garden,Private Yard,Uncovered Courtyard,Arbor
-
Property / Lot Details
Lot Information
- Lot Dimensions: Moderate Trees,Open Lot,Trees Large Size
Property Information
- SQ ft: 5,864
- Subdivision: Ashby Sub
-
Listing Information
Listing Price Information
- Original List Price: $750,000
-
Taxes / Assessments
Tax Information
- Parcel Number: R12036
-
School, Utilities & Location Details
School Information
- Elementary School: Elgin
- Middle/Junior High School: Elgin
- Senior High School: Elgin
Statistics Bottom Ads 2

Sidebar Ads 1

Learn More about this Property
Sidebar Ads 2

Sidebar Ads 2

The information being provided by ACTRIS is for the consumer's personal, non-commercial use and may not be used for any purpose other than to identify prospective properties consumer may be interested in purchasing. Any information relating to real estate for sale referenced on this web site comes from the Internet Data Exchange (IDX) program of the ACTRIS. Real estate listings held by brokerage firms other than this site owner are marked with the IDX/MLS logo. Information deemed reliable but is not guaranteed accurate by ACTRIS.
BuyOwner last updated this listing 04/28/2024 @ 08:43
- MLS: 2324805
- LISTING PROVIDED COURTESY OF: ,
- SOURCE: ACTRIS
Buyer Agency Compensation: 3%
Offer of compensation is made only to participants of the MLS where the listing is filed.
is a Home, with 10 bedrooms which is for sale, it has 5,864 sqft, 1 sized lot, and 0 parking. A comparable Home, has bedrooms and baths, it was built in and is located at and for sale by its owner at . This home is located in the city of Elgin , in zip code 78621, this Bastrop County Home , it is in the Ashby Sub Subdivision, and are nearby neighborhoods.




