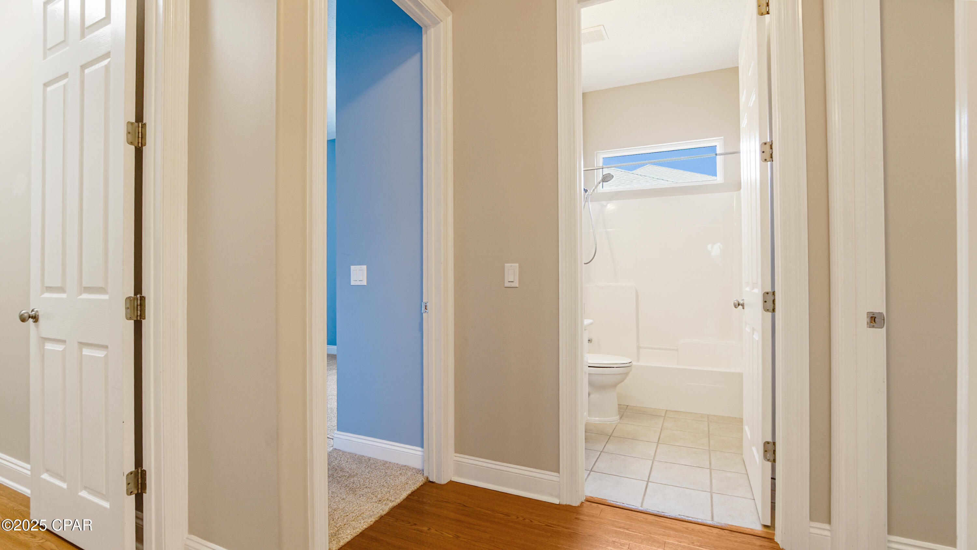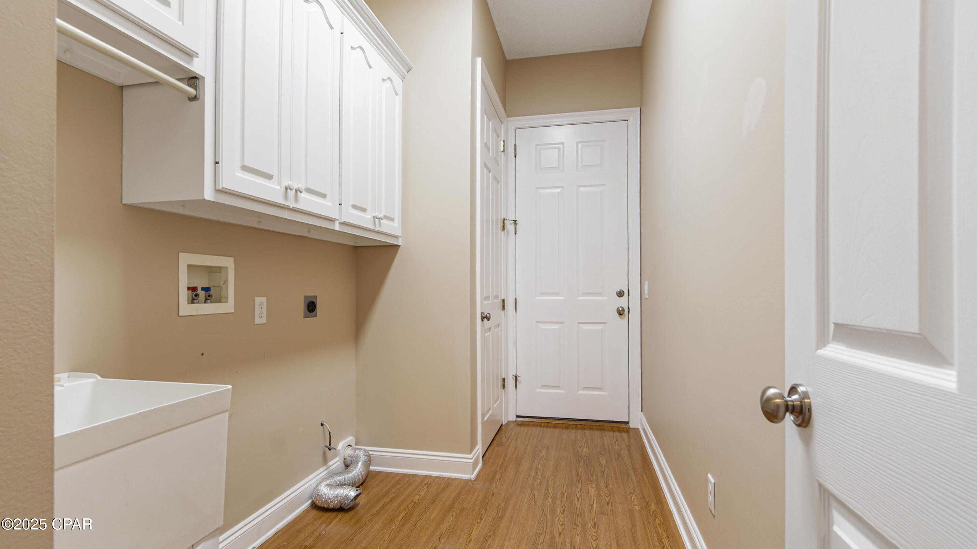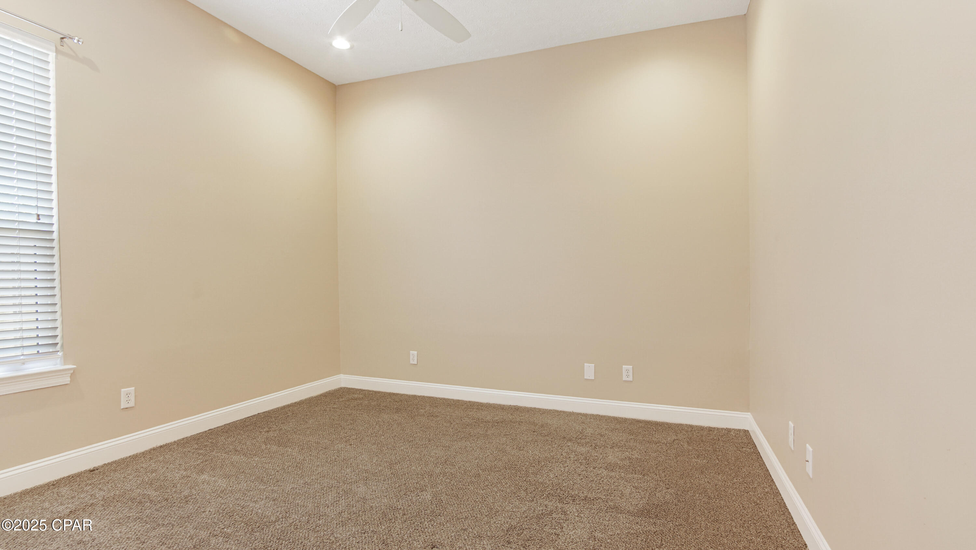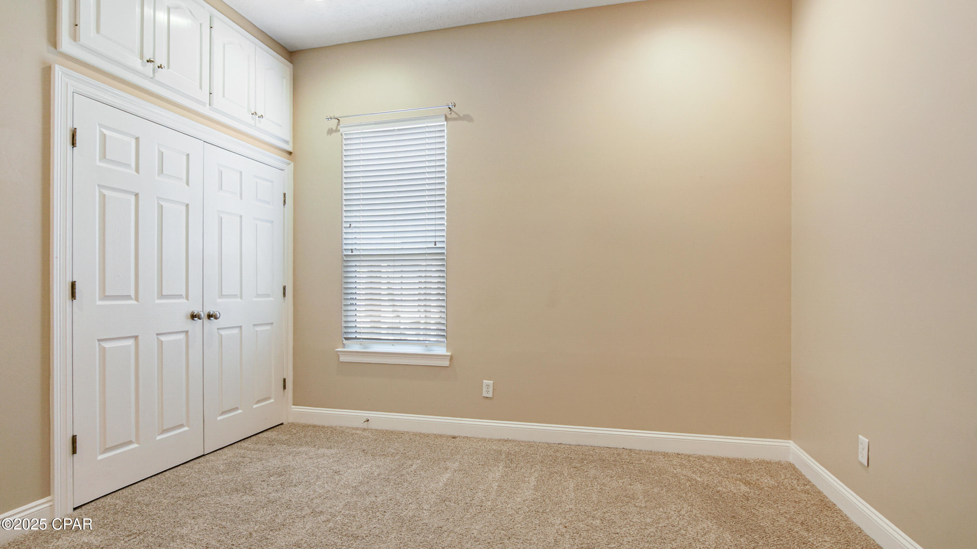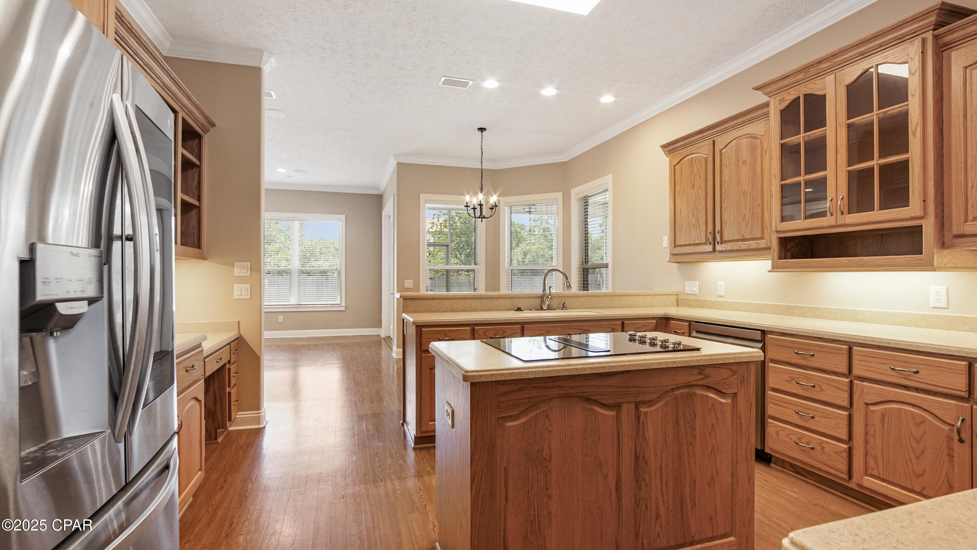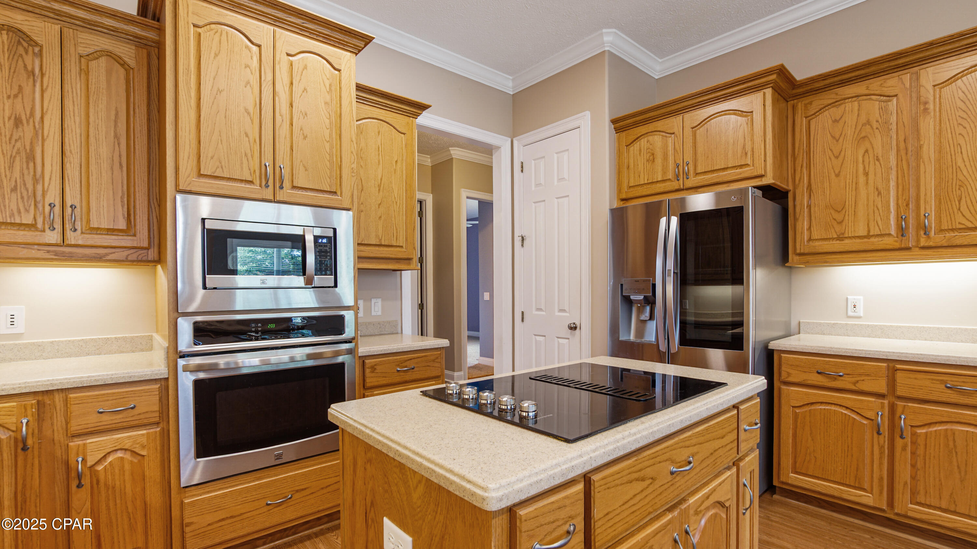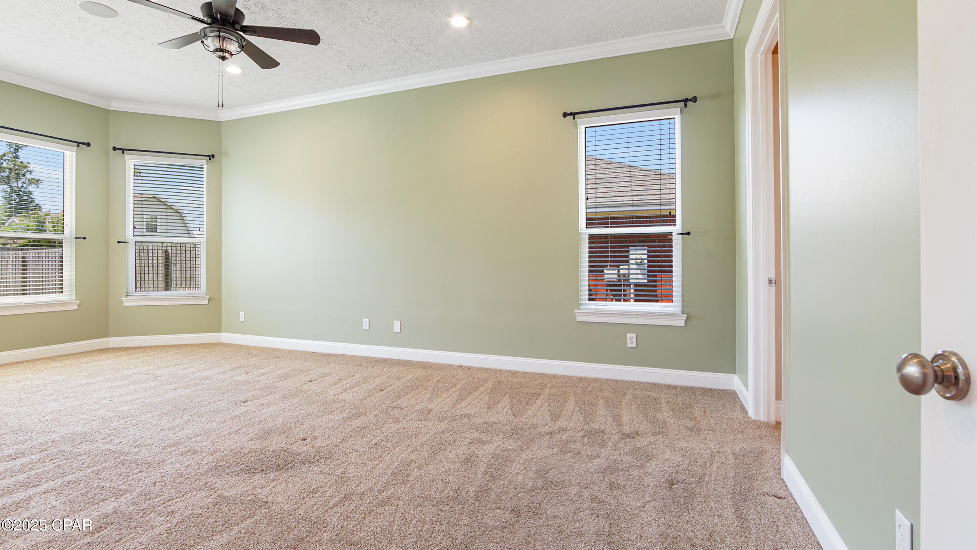Description
Currently under contract, seller will consider backup offers 🏡 welcome to comfort & elegance in the heart of town!this stunning home offers a spacious open floorplan perfect for both relaxing and entertaining. featuring a living room and a cozy family room with a gas fireplace and custom built-ins, you'll enjoy comfort at every turn. high ceilings, crown molding, and abundant natural light create an inviting atmosphere throughout.the large kitchen is a chef's dream with corian countertops, a breakfast bar, pantry, eat-in nook, and a formal dining room for hosting guests. the oversized master bedroom includes a luxurious en suite with double vanities, a whirlpool tub, and a tiled shower. additional bedrooms offer over-closet storage for all your needs.step outside to your private oasis: a new inground heated saltwater pool with led lights, screened-in back porch, privacy fenced yard, and sprinkler system for easy maintenance.centrally located, this home offers quick access to everything while giving you the space and features you've been dreaming of.✨ schedule your private tour today--this one won't last!
Property Type
ResidentialSubdivision
Boynton HeightsCounty
BayStyle
ContemporaryAD ID
49870501
Sell a home like this and save $29,201 Find Out How
Property Details
-
Interior Features
Bathroom Information
- Total Baths: 3
- Full Baths: 3
Interior Features
- BreakfastBar,Bookcases,KitchenIsland,Pantry,SplitBedrooms
Heating & Cooling
- Heating: Central,Electric,Fireplaces
- Cooling: CentralAir,CeilingFans,Electric
-
Exterior Features
Building Information
- Year Built: 2001
Exterior Features
- SprinklerIrrigation,Porch
-
Property / Lot Details
Lot Information
- Lot Dimensions: 82x185
- Lot Description: Cleared
Property Information
- Subdivision: Huntington Ridge
-
Listing Information
Listing Price Information
- Original List Price: $495000
-
Taxes / Assessments
Tax Information
- Annual Tax: $2671
-
Virtual Tour, Parking, Multi-Unit Information & Homeowners Association
Parking Information
- Attached,Garage
-
School, Utilities & Location Details
School Information
- Elementary School: Deer Point
- Junior High School: Merritt Brown
- Senior High School: Mosley
Location Information
- Direction: Hwy 390 to 12th St to R on Huntington Ridge Rd
Statistics Bottom Ads 2

Sidebar Ads 1

Learn More about this Property
Sidebar Ads 2

Sidebar Ads 2

BuyOwner last updated this listing 06/06/2025 @ 19:36
- MLS: 772714
- LISTING PROVIDED COURTESY OF: Hollie and Eren, Counts Real Estate Group
- SOURCE: BCAR
is a Home, with 4 bedrooms which is recently sold, it has 2,540 sqft, 2,540 sized lot, and 2 parking. are nearby neighborhoods.








