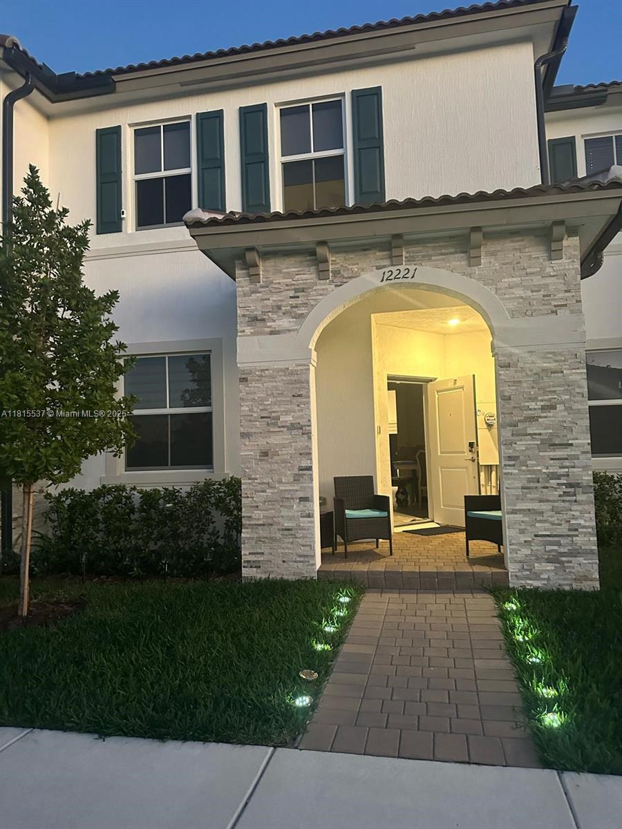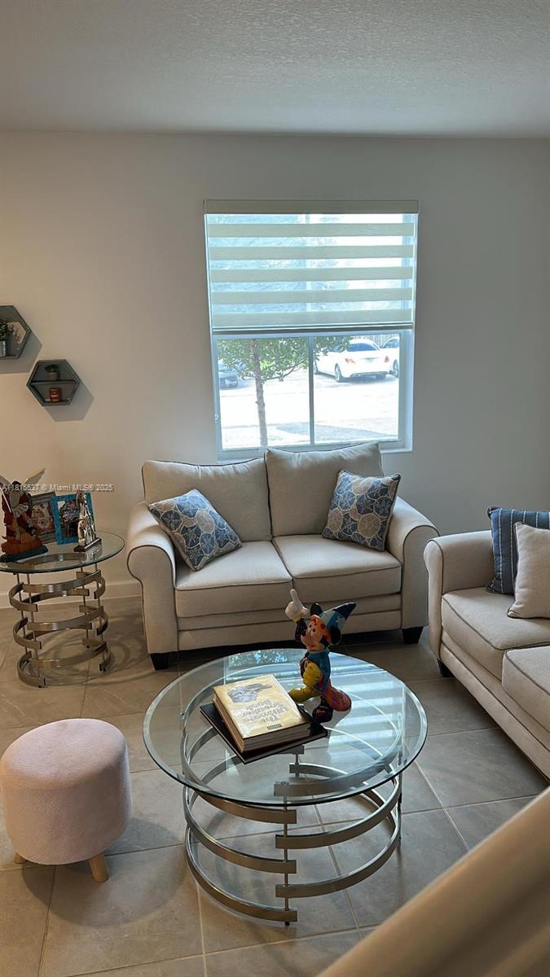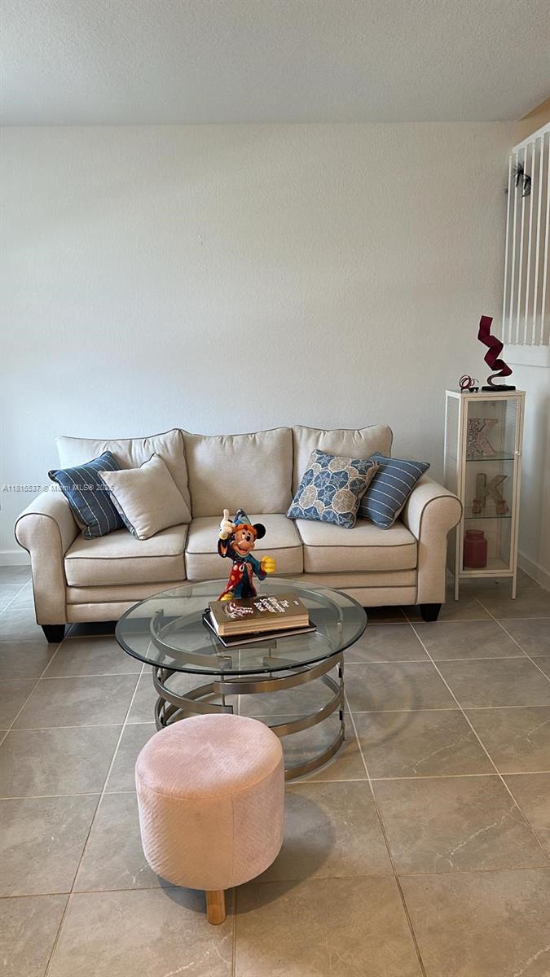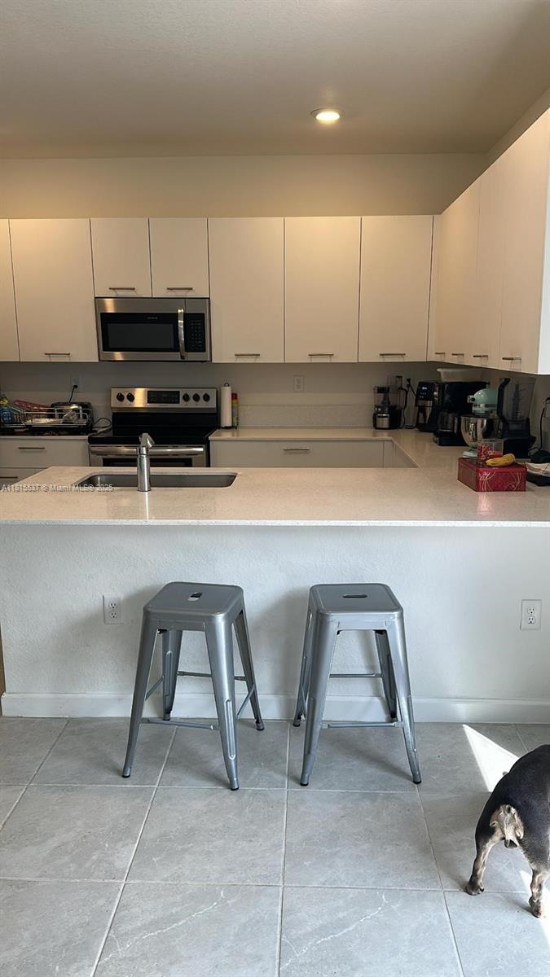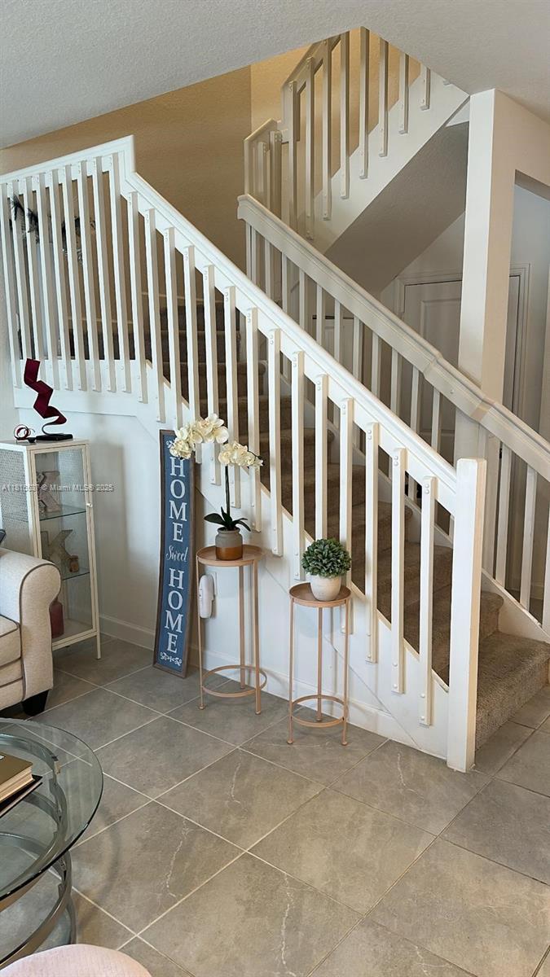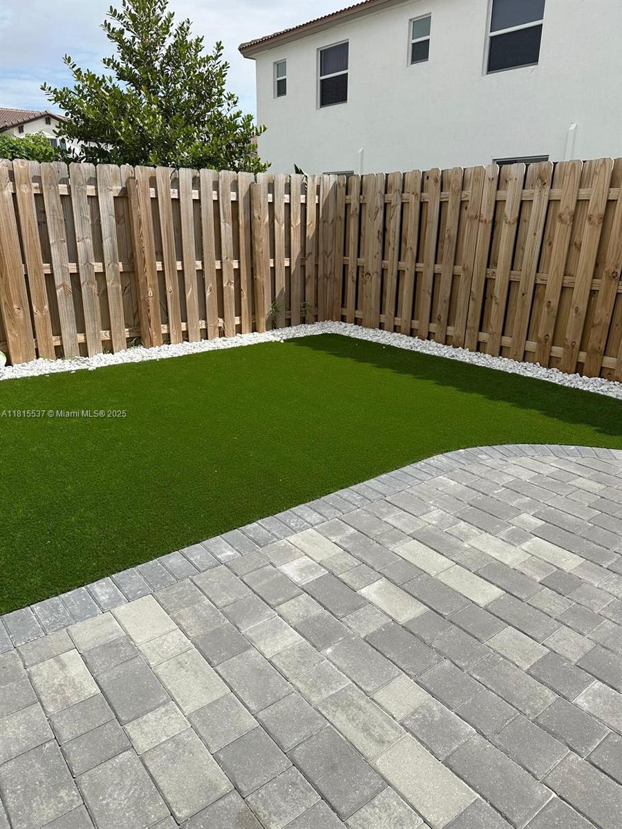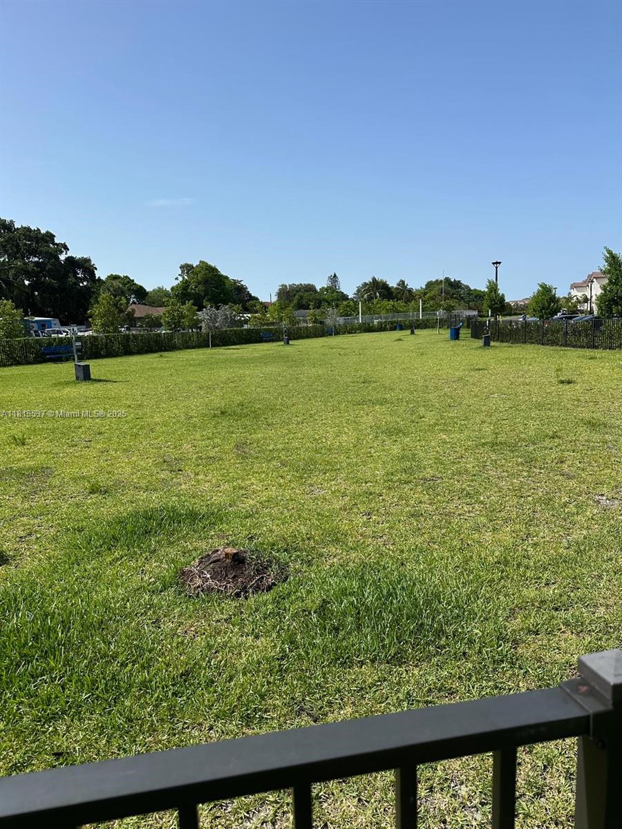Description
Discover the largest model in the provence collection at westview! this beautiful 2-story townhouse offers 3 bedrooms, 2.5 bathrooms, and premium appliances. features include a spacious open layout, blackout and roller shades, and a beautifully fenced private patio perfect for relaxing or entertaining. located in a gated community with top-tier amenities: clubhouse, fitness center, swimming pool, hot tub, and dog park. conveniently located near major highways, shopping, and schools. move-in ready—don’t miss this opportunity!
Property Type
ResidentialSubdivision
Golf EstatesCounty
Miami-DadeStyle
ClusterHomeAD ID
50084261
Sell a home like this and save $30,971 Find Out How
Property Details
-
Interior Features
Bathroom Information
- Total Baths: 3
- Full Baths: 2
- Half Baths: 1
Interior Features
- FirstFloorEntry,LivingDiningRoom,UpperLevelPrimary
Flooring Information
- Carpet,Tile
Heating & Cooling
- Heating: Central,Electric
- Cooling: CentralAir,Electric
-
Exterior Features
Building Information
- Year Built: 2023
Exterior Features
- Fence,Porch
-
Property / Lot Details
Property Information
- Subdivision: GOLF PARK SEC 1
-
Listing Information
Listing Price Information
- Original List Price: $524500
-
Taxes / Assessments
Tax Information
- Annual Tax: $7912
-
Virtual Tour, Parking, Multi-Unit Information & Homeowners Association
Parking Information
- Other,TwoOrMoreSpaces
Homeowners Association Information
- Included Fees: CommonAreas,MaintenanceStructure,Pools,RecreationFacilities
- HOA: 175
-
School, Utilities & Location Details
School Information
- Elementary School: Westview
- Junior High School: North Dade
- Senior High School: Miami Central
Statistics Bottom Ads 2

Sidebar Ads 1

Learn More about this Property
Sidebar Ads 2

Sidebar Ads 2

BuyOwner last updated this listing 06/17/2025 @ 09:16
- MLS: A11815537
- LISTING PROVIDED COURTESY OF: Lorena Sanchez, U.S. Cuven Realty
- SOURCE: SEFMIAMI
is a Home, with 3 bedrooms which is for sale, it has 1,612 sqft, 1,612 sized lot, and 0 parking. are nearby neighborhoods.


