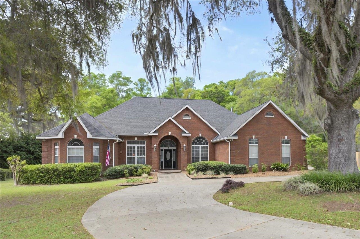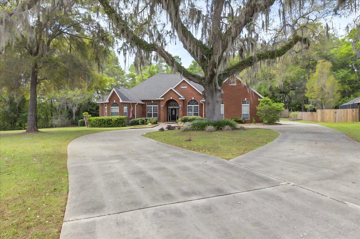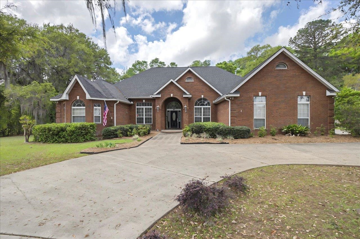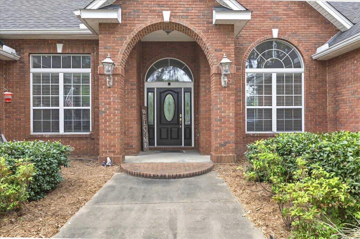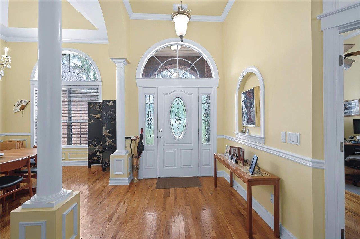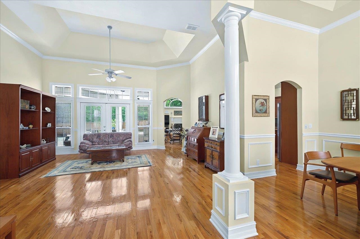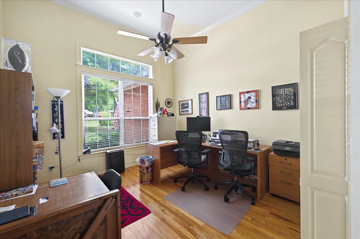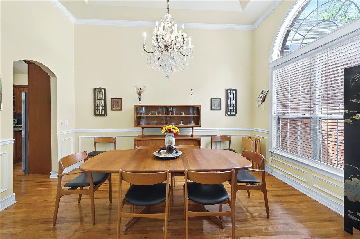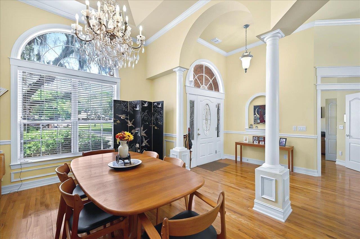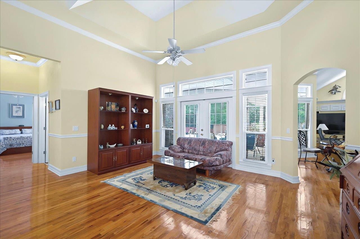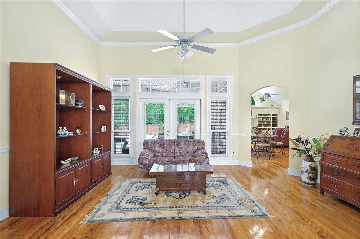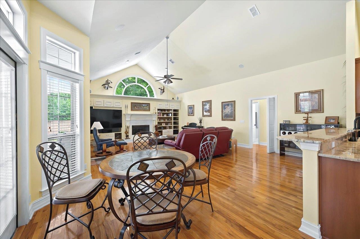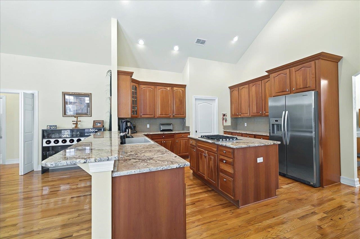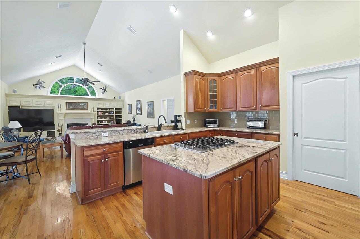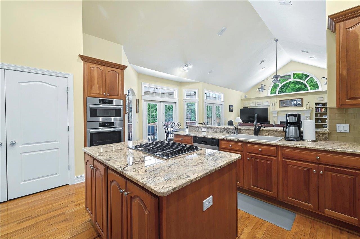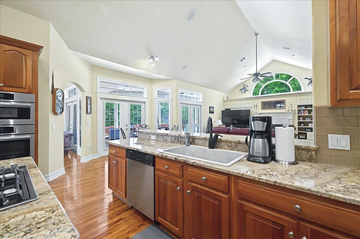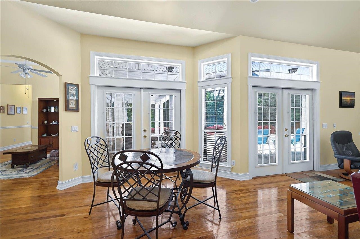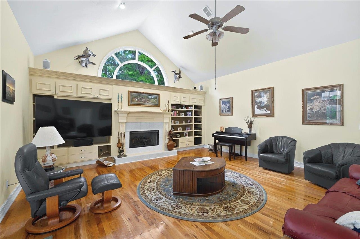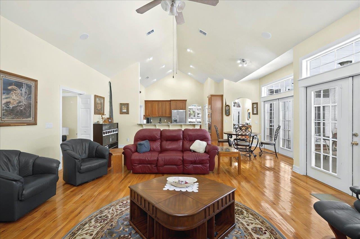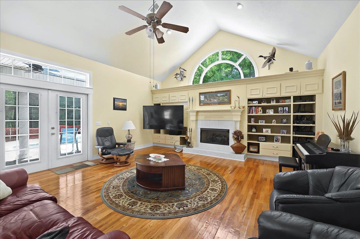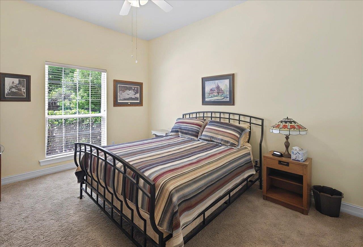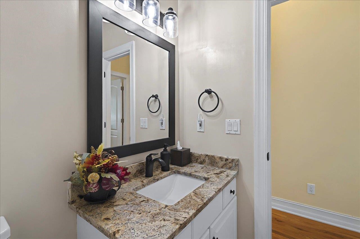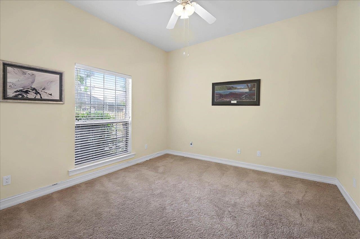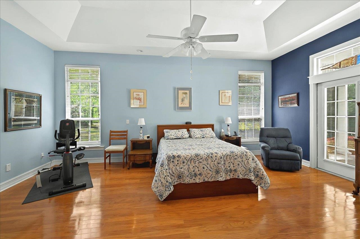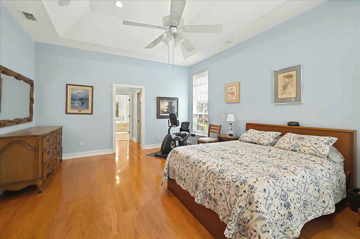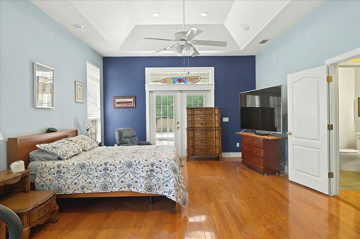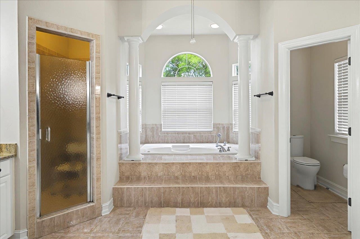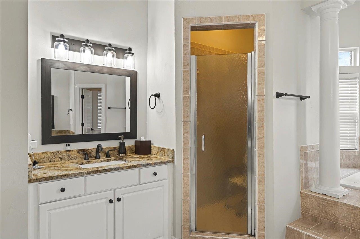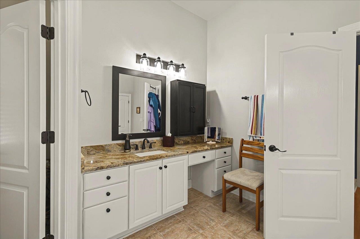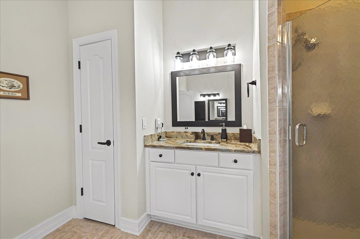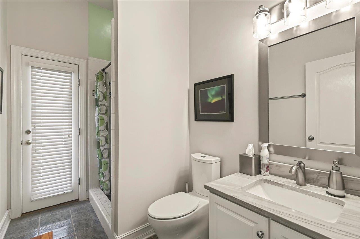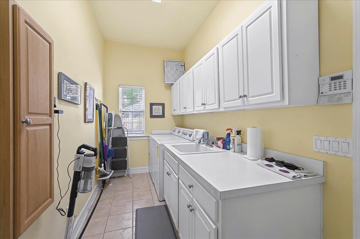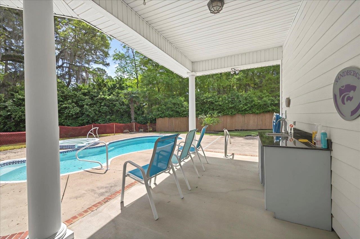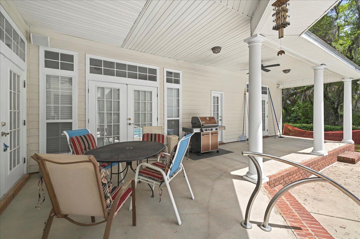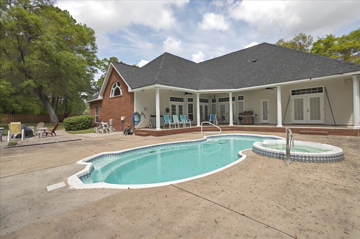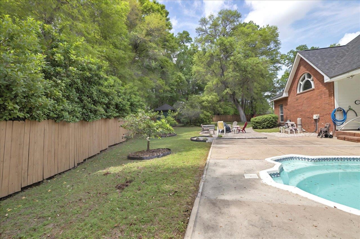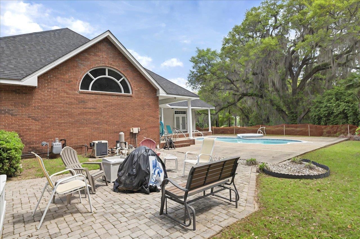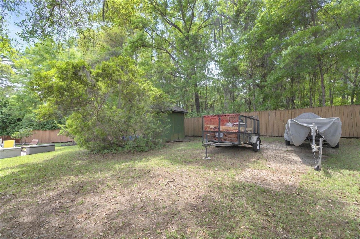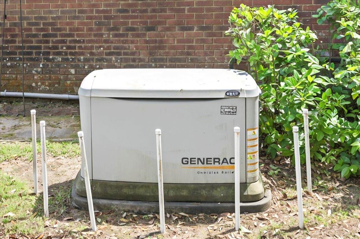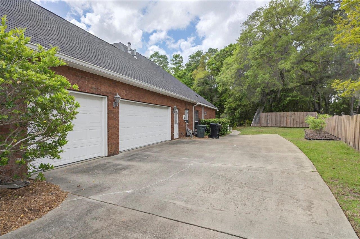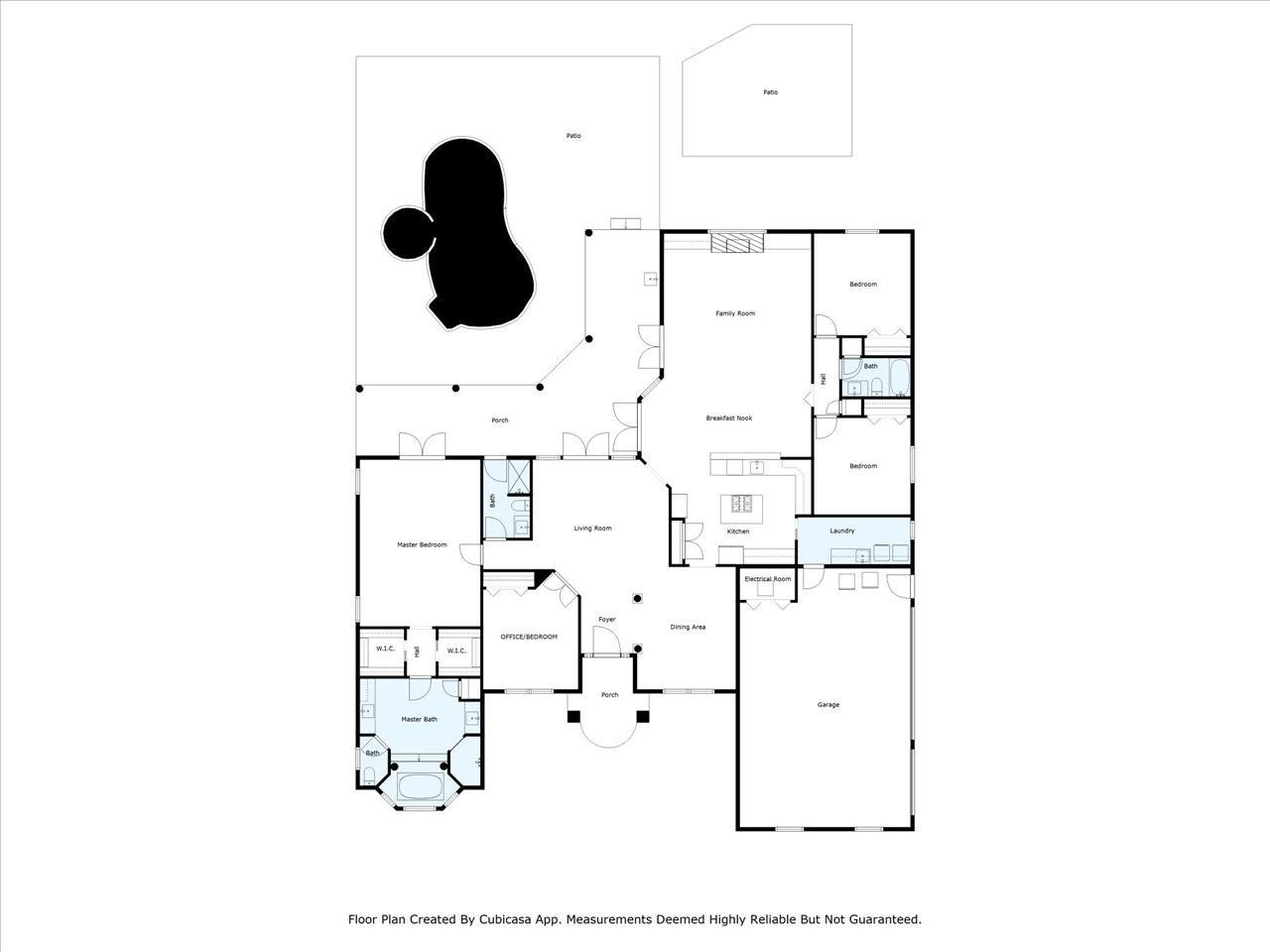Description
Located in the sought-after summerbrooke neighborhood, located on the golf course. this beautifully maintained single-story pool home blends comfort with convenience. the flexible floorplan includes 4 bedrooms and 3 full baths. or one of the bedrooms is suitable for an office/flexroom. enjoy hardwood floors, vaulted ceilings in the living room, a formal dining area, and an additional seating space. the family room features a cozy gas fireplace and opens to an updated kitchen with wall-mounted stainless steel appliances, a gas island cooktop, bartop seating, and a breakfast nook overlooking the pool and lush greenery. the spacious primary suite includes two walk-in closets, direct access to the pool deck, and a large en suite bath. additional features include a pool bath, 3-car garage with room for a golf cart, whole-house natural gas generator, 2019 roof, and 2018 hvac system. the expansive outdoor area is perfect for entertaining with a sparkling heated pool and spa and plenty of green space. plus, enjoy access to nearby parks, lakes, and walking trails and of course the summerbrooke golf course! a list of owner updates is attached, and a brand-new pool enclosure is on the way!
Property Type
ResidentialSubdivision
SummerbrookeCounty
LeonStyle
Ranch,OneStoryAD ID
49781710
Sell a home like this and save $43,895 Find Out How
Property Details
-
Interior Features
Bathroom Information
- Total Baths: 3
- Full Baths: 3
Interior Features
- HighCeilings,HotTubSpa,Pantry,SplitBedrooms,WalkInClosets
Flooring Information
- Carpet,EngineeredHardwood,Hardwood,Tile
Heating & Cooling
- Heating: Central,Electric,Fireplaces
- Cooling: CentralAir,CeilingFans,Electric
-
Exterior Features
Building Information
- Year Built: 2001
-
Property / Lot Details
Lot Information
- Lot Description: NearGolfCourse
Property Information
- Subdivision: Summerbrooke
-
Listing Information
Listing Price Information
- Original List Price: $739900
-
Virtual Tour, Parking, Multi-Unit Information & Homeowners Association
Parking Information
- ThreeCarGarage,ThreeOrMoreSpaces
Homeowners Association Information
- Included Fees: CommonAreas,StreetLights
- HOA: 380
-
School, Utilities & Location Details
School Information
- Elementary School: HAWKS RISE
- Junior High School: DEERLAKE
- Senior High School: CHILES
Location Information
- Direction: Bannerman, left on preservation, left on Greensward, Right on first street
Statistics Bottom Ads 2

Sidebar Ads 1

Learn More about this Property
Sidebar Ads 2

Sidebar Ads 2

BuyOwner last updated this listing 05/21/2025 @ 21:34
- MLS: 385673
- LISTING PROVIDED COURTESY OF: David Sandberg, Capital Property Consultants
- SOURCE: TBRMLS
is a Home, with 4 bedrooms which is for sale, it has 3,028 sqft, 3,028 sized lot, and 3 parking. are nearby neighborhoods.


