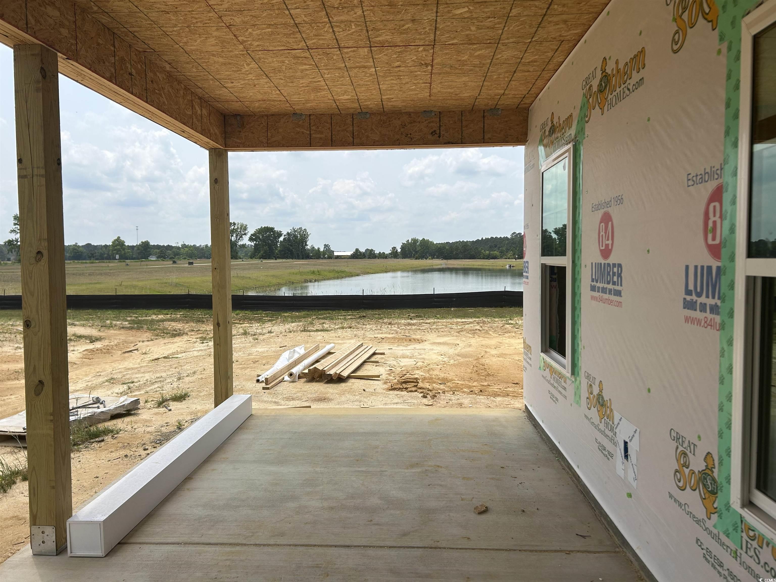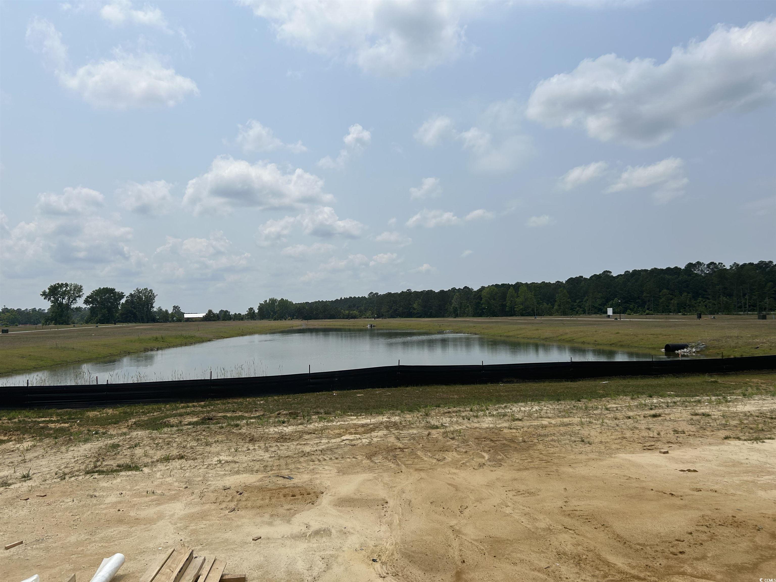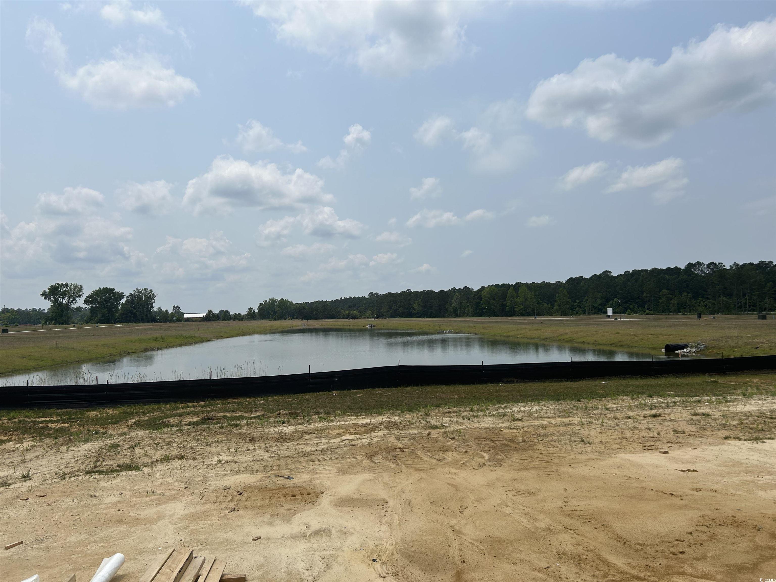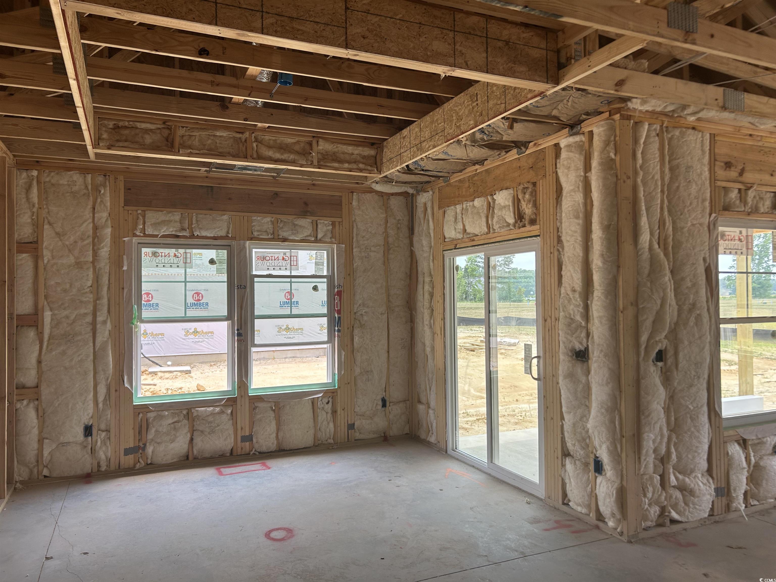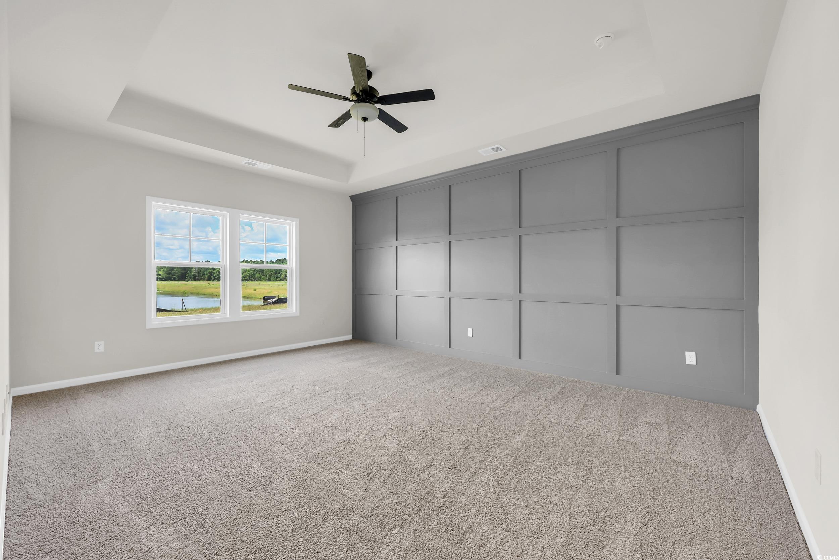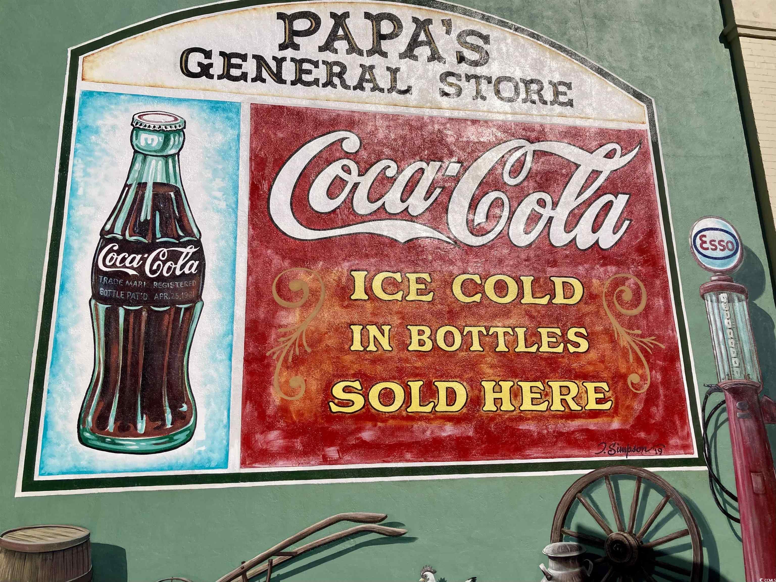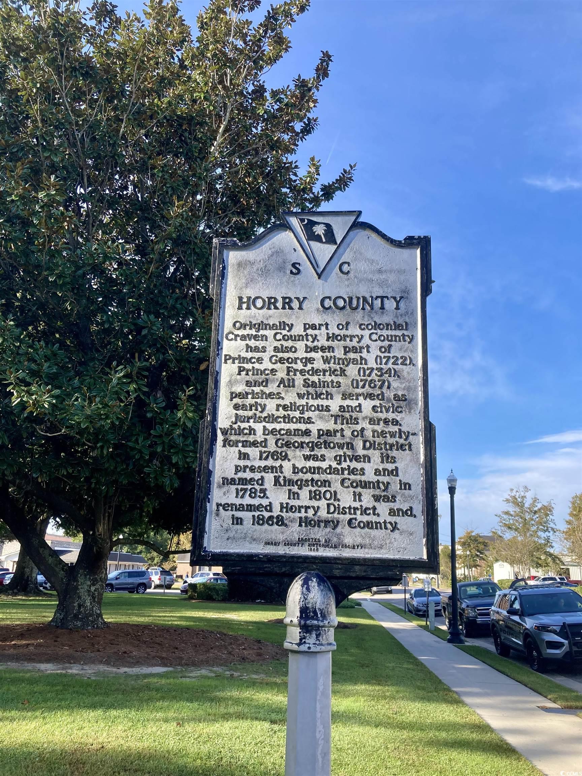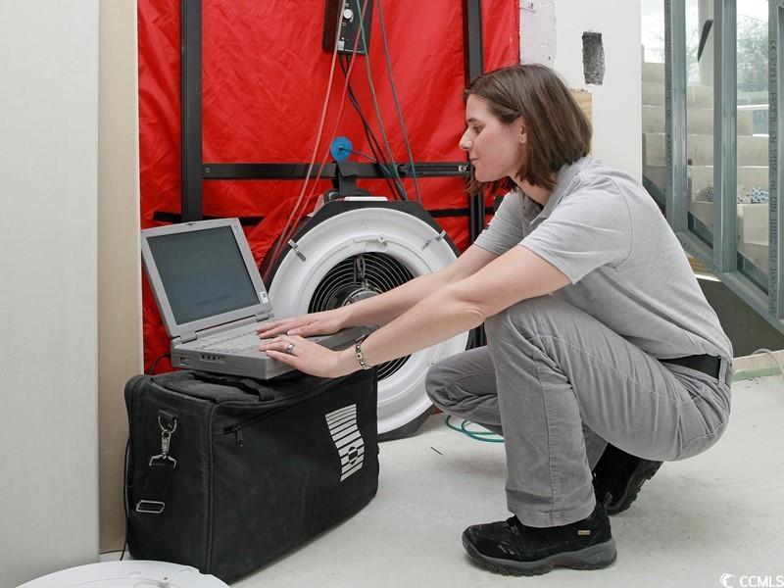Description
[] welcome to westfield- a brand new community. this new home community is situated minutes from downtown conway. this small, quite community will have sidewalks on both sides of the streets and streetlights to enjoy walks and camaraderie with your family and neighbors. this single-level 3-bedroom 2-bath home overlooks a beautiful water view. the bright open kitchen has stone gray cabinets with level 2 matte black cabinet hardware and soft-close doors and drawers. quartz countertops and a single bowl sink. pendant lighting over the kitchen island. kitchen tile backsplash and energy star stainless steel appliances. the dining room features an optional box tray ceiling, and luxury vinyl plank flooring is installed in all common areas, while carpet is used in all bedrooms. the primary suite is spacious and overlooks the water view. a shaker panel accent wall adds elegance to the owner's suite. spacious walk-in closet. the owner's primary bath features a tiled shower and a garden tub with a tile splash. gibson matte black plumbing throughout. the mudroom will have a wall bench organizer off from the garage. this floor plan has a front porch and a covered rear porch with a ceiling fan. square footage is approximate and not guaranteed; buyer/buyer agent must verify. photos are for illustrative purposes only and may be of a similar house built elsewhere.
Property Type
ResidentialCounty
HorryStyle
RanchAD ID
50045394
Sell a home like this and save $23,116 Find Out How
Property Details
-
Interior Features
Bathroom Information
- Full Baths: 2
Interior Features
- BreakfastBar,BedroomOnMainLevel,StainlessSteelAppliances,SolidSurfaceCounters
Flooring Information
- Carpet,LuxuryVinyl,LuxuryVinylPlank
Heating & Cooling
- Heating: Central,Electric
- Cooling: CentralAir
-
Exterior Features
Building Information
- Year Built: 2025
Exterior Features
- SprinklerIrrigation,Porch,Patio
-
Property / Lot Details
Lot Information
- Lot Dimensions: 70x145x145x70
- Lot Description: OutsideCityLimits,Rectangular,RectangularLot
Property Information
- Subdivision: Westfield
-
Listing Information
Listing Price Information
- Original List Price: $393577
-
Virtual Tour, Parking, Multi-Unit Information & Homeowners Association
Parking Information
- Garage: 4
- Attached,Garage,TwoCarGarage
Homeowners Association Information
- Included Fees: CommonAreas,RecreationFacilities,Trash
- HOA: 62
-
School, Utilities & Location Details
School Information
- Elementary School: Midland Elementary School
- Junior High School: Aynor Middle School
- Senior High School: Aynor High School
Utility Information
- CableAvailable,ElectricityAvailable,SewerAvailable,UndergroundUtilities,WaterAvailable
Location Information
- Direction: Starting from Walmart at 2709 Church Street in Conway, head northwest on Church Street (US-501) for about 6 miles. Turn right onto Lambert Road. Continue on Lambert Road for about 1 mile; the entrance to the Westfield community will be on your left. Model home address is 114 Westfield Circle Conway, SC 29526
Statistics Bottom Ads 2

Sidebar Ads 1

Learn More about this Property
Sidebar Ads 2

Sidebar Ads 2

BuyOwner last updated this listing 06/07/2025 @ 18:24
- MLS: 2513681
- LISTING PROVIDED COURTESY OF: Robbie Ash, The Litchfield Co RE-New Homes
- SOURCE: CCAR
is a Home, with 3 bedrooms which is for sale, it has 1,832 sqft, 1,832 sized lot, and 2 parking. are nearby neighborhoods.










