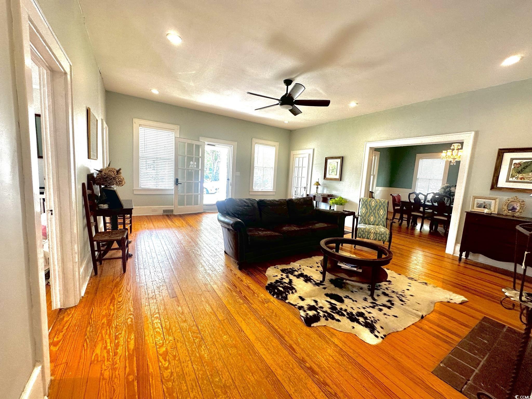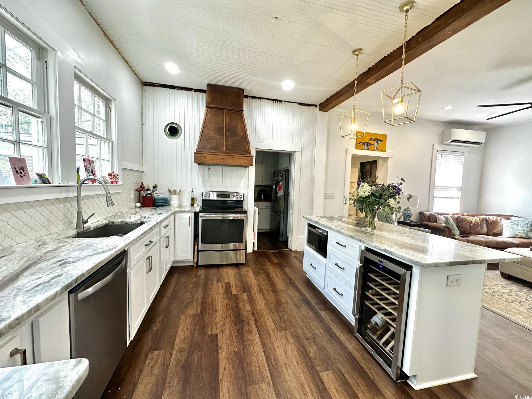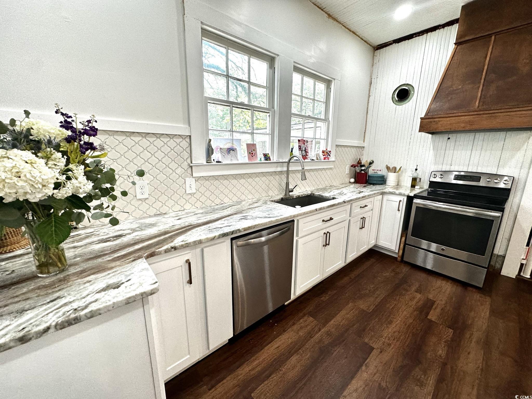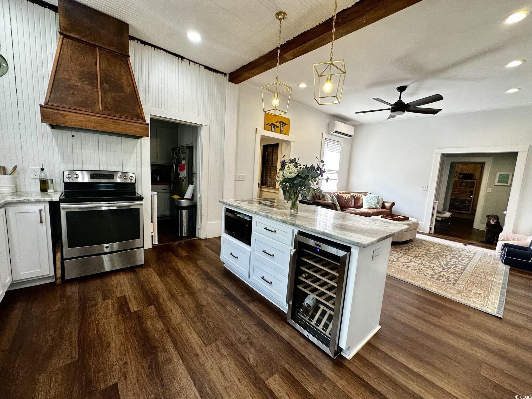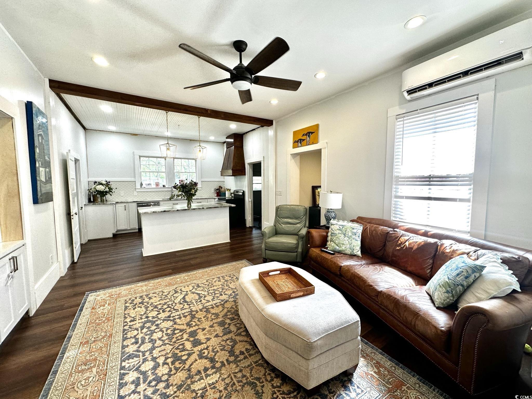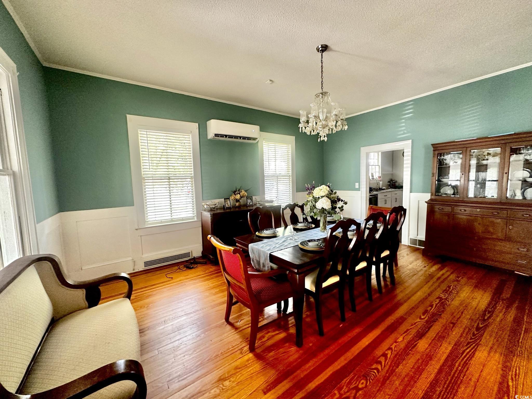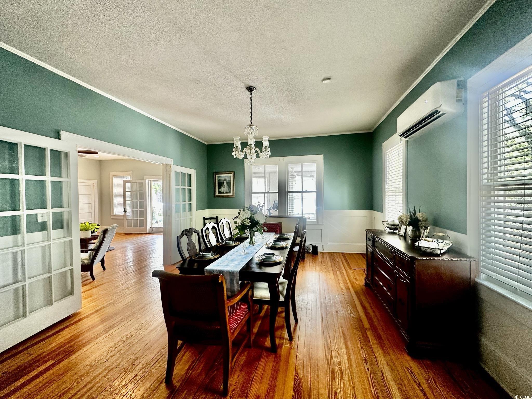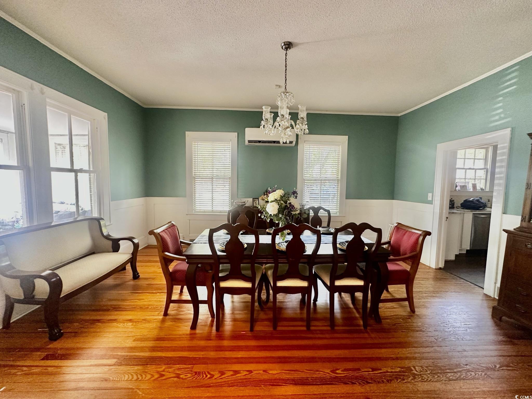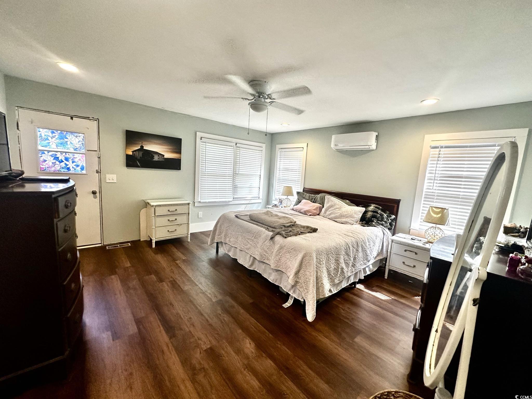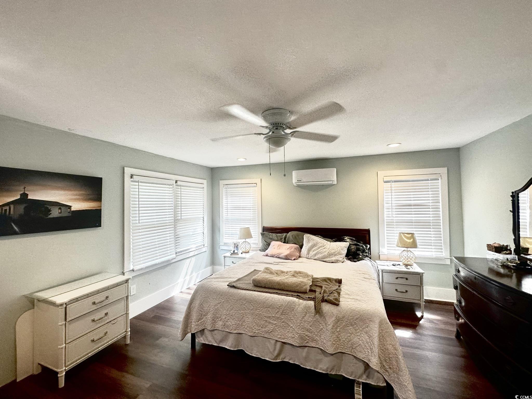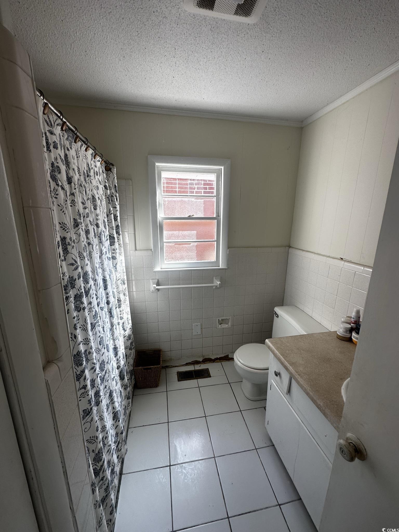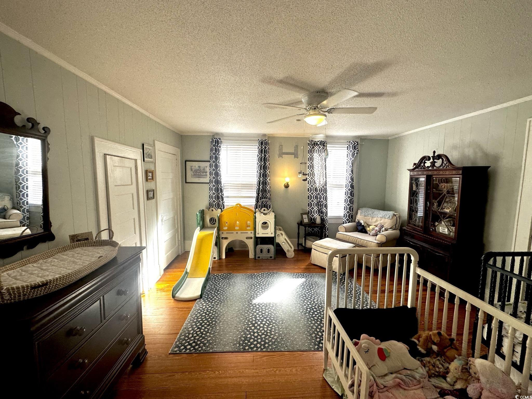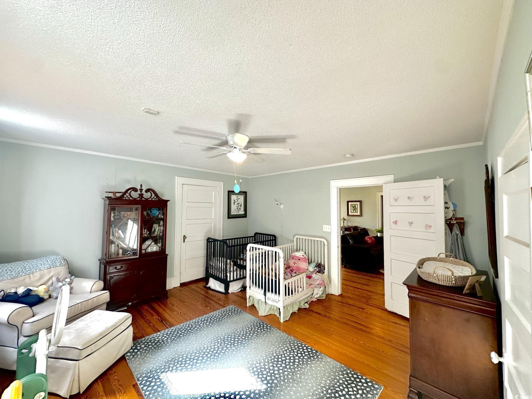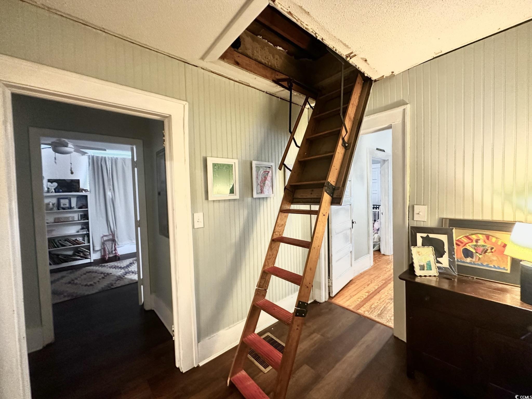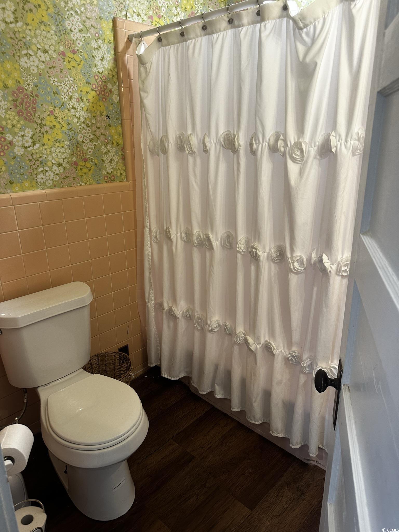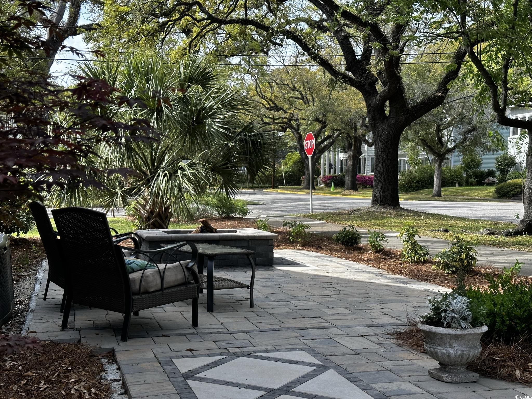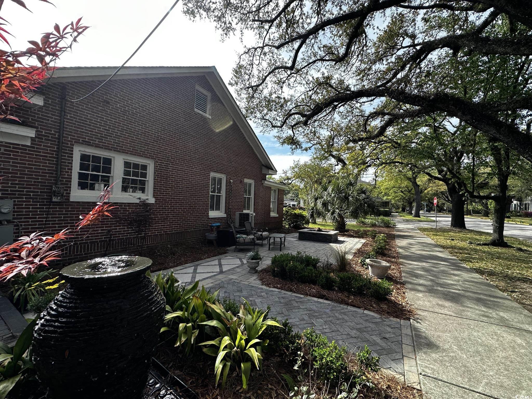Description
Rare opportunity –1935 brick home in the heart of georgetown's historic district for the first time since it was built in 1935, this beautifully and thoughtfully renovated home is being offered on the open market. located less than a block from all the heart of vibrant front street has to offer—shopping, dining, waterfront views, and community events—this all-brick gem blends timeless charm with modern convenience in one of georgetown’s most sought-after neighborhoods. set on a picturesque oak lined street draped with history, the home underwent extensive renovations in 2021 to enhance efficiency and livability while preserving its original character. updates include a complete electrical system replacement, new mini split hvacs throughout to promote efficiency, new pex piping throughout the water supply lines, a new water heater, and a fully reimagined kitchen. roofing was replaced on portions of the home as well. the kitchen features custom cabinetry, a beautiful hand built custom wood range hood, a large working island with seating for three, a built-in microwave, and a built-in wine fridge. adjacent to the kitchen is a spacious walk-in butler’s pantry with matching custom cabinetry, providing both elegance and functionality. this home is laid out perfectly for entertaining. the open kitchen blends perfectly with the family room. the formal dining room has ample space for the largest dining tables and the great room/formal living room is large open with tons of natural light pouring through the windows over looking the historic streets of georgetown. when you are tired of the crowd inside, step outside onto the large custom paver patio with a custom veneered wood burning fire pit. there is ample space for lounging and entertaining. this home offers three spacious bedrooms and two full baths. the living and dining areas showcase soaring 10-foot ceilings, original hardwood floors, and custom built-in cabinetry in the family room. durable luxury vinyl plank (lvp) flooring runs through the kitchen, family room, hallways, and bedrooms, complementing the home's warm, classic aesthetic. natural light pours into two bright and airy bonus rooms with large windows at the front of the house, perfect for a home office, library, sunroom, or play area. additional highlights include a well-appointed laundry room with a utility sink and cabinetry, as well as abundant attic storage space. the large carport has room for three vehicles. entertaining on the large custom patio with built in place fire pit. with its unmatched location just steps from the heart of downtown georgetown, and a rare legacy of single-family ownership, this historic home is more than just a place to live—it’s a piece of georgetown’s story. don’t miss your chance to make it your own. schedule your private showing today—homes like this rarely come along. agent is related to the seller.
Property Type
ResidentialSubdivision
Historic District Of GeorgetownCounty
GeorgetownStyle
TraditionalAD ID
50129962
Sell a home like this and save $37,175 Find Out How
Property Details
-
Interior Features
Bathroom Information
- Full Baths: 2
Interior Features
- Fireplace,Other,BreakfastBar,BedroomOnMainLevel,KitchenIsland,StainlessSteelAppliances,SolidSurfaceCounters
Flooring Information
- LuxuryVinyl,LuxuryVinylPlank,Other,Wood
Heating & Cooling
- Heating: Other
- Cooling:
-
Exterior Features
Building Information
- Year Built: 1935
Exterior Features
- Deck,Fence,Patio,Storage
-
Property / Lot Details
Lot Information
- Lot Description: CityLot,FloodZone,Rectangular,RectangularLot
Property Information
- Subdivision: Historic District of Georgetown
-
Listing Information
Listing Price Information
- Original List Price: $627900
-
Virtual Tour, Parking, Multi-Unit Information & Homeowners Association
Parking Information
- Garage: 3
- Carport
-
School, Utilities & Location Details
School Information
- Elementary School: Kensington Elementary School
- Junior High School: Georgetown Middle School
- Senior High School: Georgetown High School
Utility Information
- CableAvailable,ElectricityAvailable,NaturalGasAvailable,SewerAvailable,UndergroundUtilities,WaterAvailable
Location Information
- Direction: From hwy 17, turn onto St James St. Turn onto Prince St. The home is located on the corner of Orange St and Prince St. The carport is located on the Prince St side. There is also ample parking along Orange St in front of the home.
Statistics Bottom Ads 2

Sidebar Ads 1

Learn More about this Property
Sidebar Ads 2

Sidebar Ads 2

BuyOwner last updated this listing 08/02/2025 @ 05:26
- MLS: 2514368
- LISTING PROVIDED COURTESY OF: Susan Parker, Parker Properties
- SOURCE: CCAR
is a Home, with 3 bedrooms which is for sale, it has 2,614 sqft, 2,614 sized lot, and 0 parking. are nearby neighborhoods.



