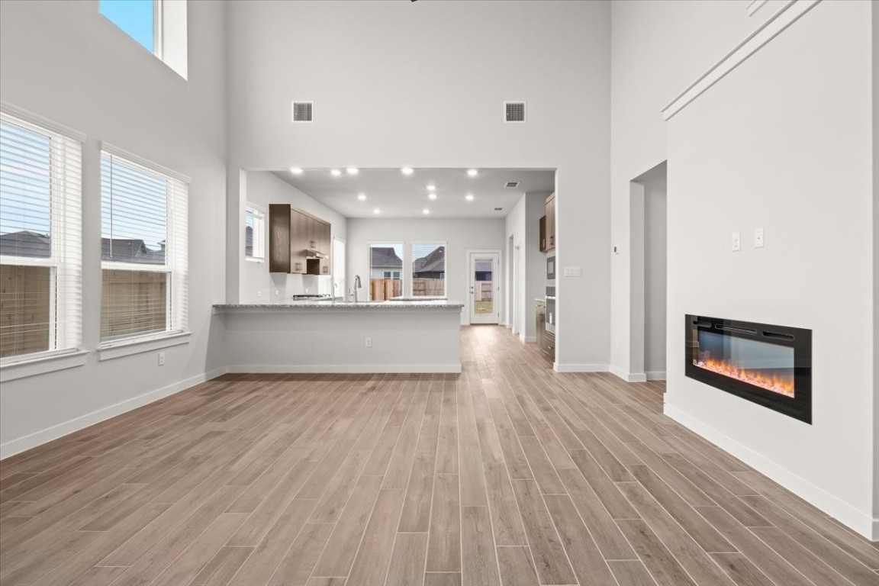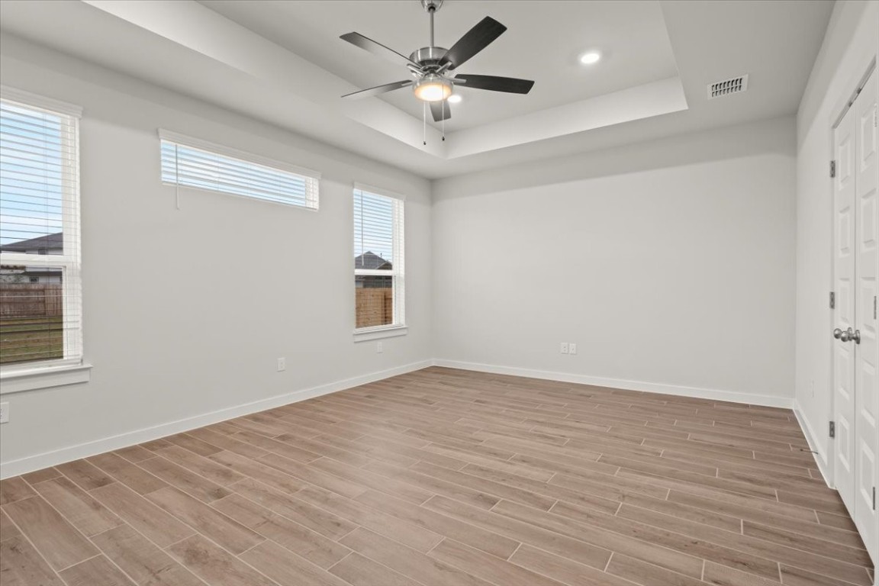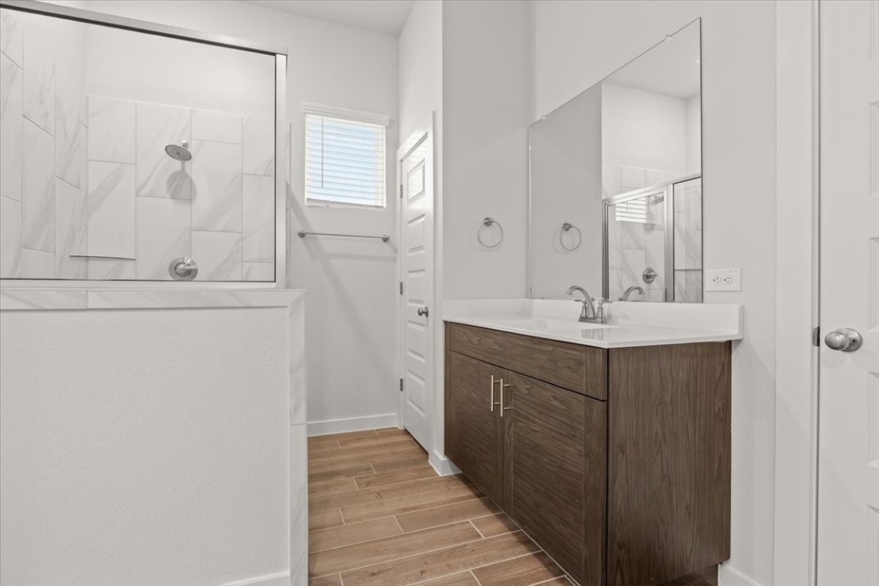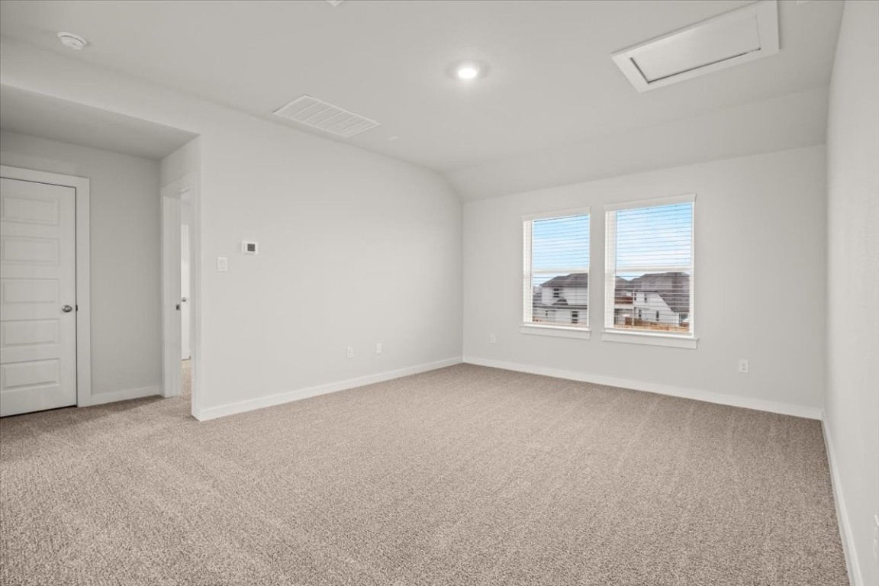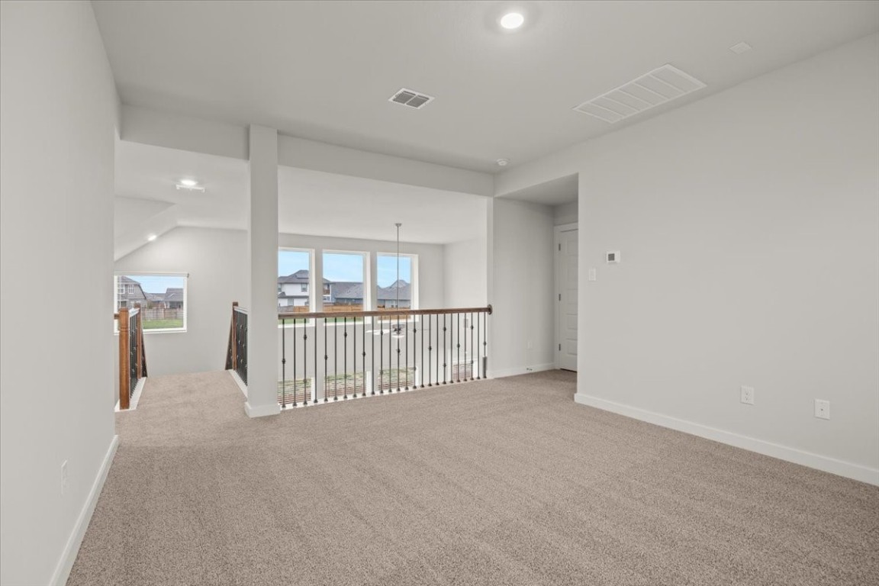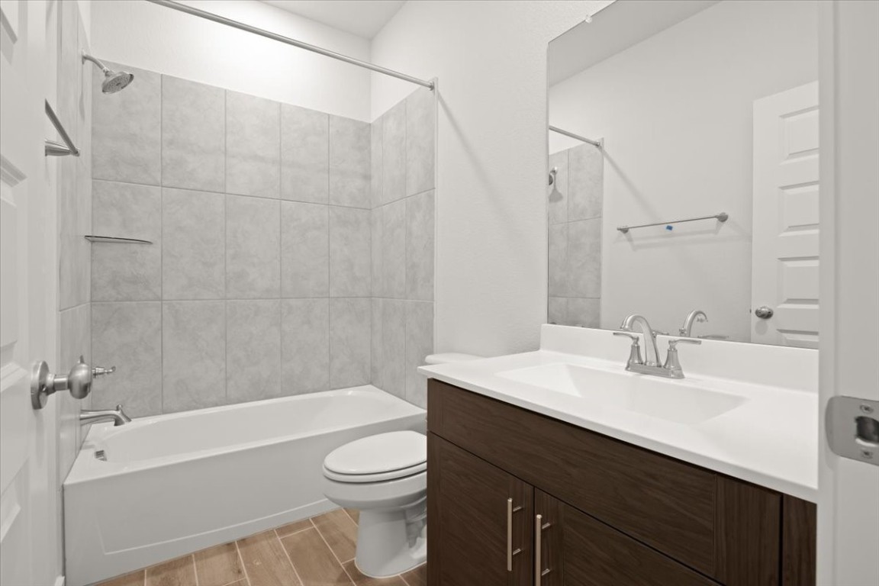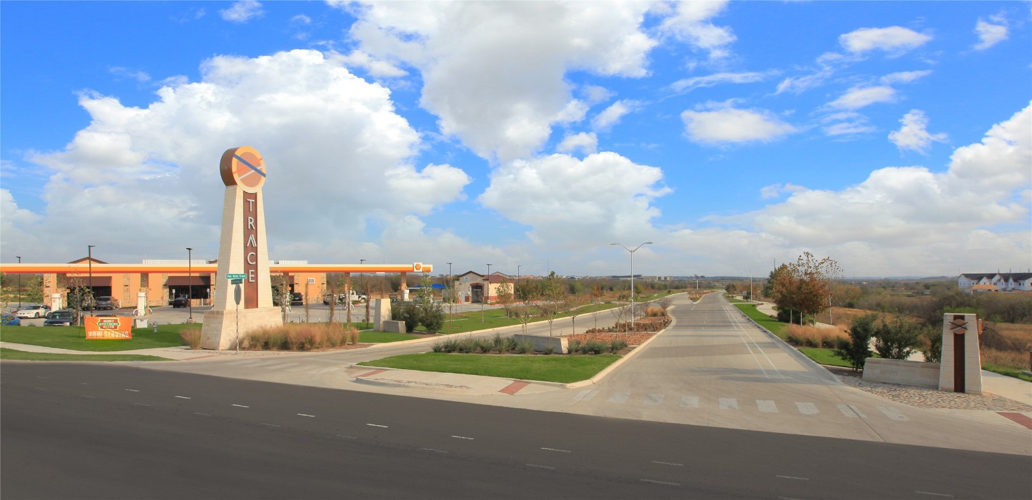Description
**oversized lot with 3-car garage** chesmar homes lyndon plan - weclome home to your 4 bed, 3 bath home with a study and a game room. two-story family room ceiling with large windows wows. oversized kitchen island overlooks the spacious family room and breakfast area for a truly open concept space. well-appointed finishes, including built-in appliances, tile plank flooring, quartz countertops, and soft-close cabinets. primary retreat boasts separate vanities, large walk-in shower, and walk-in closet that conveniently leads to the utility room. study at the front of the home features french doors. secondary bedroom with full bath down private hall rounds out the first floor. upstairs features a large game room plus two secondary bedrooms and a full bath, ensuite. full sod, sprinkler, covered rear patio and more! located in trace, one of the few master-planned communities in the area. brand new elementary school on-site! estimated winter move-in.
Property Type
ResidentialSubdivision
Trace Sub Pa 6a Sec DCounty
HaysStyle
ResidentialAD ID
44362681
Sell a home like this and save $28,120 Find Out How
Property Details
-
Interior Features
Bedroom Information
- Total Bedrooms : 4
Bathroom Information
- Total Baths: 3
- Full Baths: 3
- Half Baths: 0
Water/Sewer
- Water Source : Public
- Sewer : Public Sewer
Room Information
- 2573
- Total Rooms: 4
Interior Features
- Roof : Composition
- Exterior Property Features : Private Yard,See Remarks
- Interior Features: Breakfast Bar,Ceiling Fan(s),Separate/Formal Dining Room,Entrance Foyer,Eat-in Kitchen,High Ceilings,Kitchen Island,Multiple Living Areas,Multiple Dining Areas,Main Level Primary,Recessed Lighting,Smart Thermostat,Wired for Data,Walk-In Closet(s),High Speed Internet
- Property Appliances: Built-In Gas Range,Built-In Oven,Dishwasher,Free-Standing Gas Range,Disposal,Gas Oven,Microwave,Stainless Steel Appliance(s)
- No. of Fireplace: 1
- Fireplace: Living Room
-
Exterior Features
Building Information
- Year Built: 2023
- Construction: HardiPlank Type
- Roof: Composition
Exterior Features
- Private Yard,See Remarks
-
Property / Lot Details
Lot Information
- Lot Dimensions: Corner Lot,Sprinklers In Rear,Sprinklers In Front,Sprinkler - Rain Sensor,Trees Small Size
Property Information
- SQ ft: 2,573
- Subdivision: Trace Sub Pa 6a Sec D
-
Listing Information
Listing Price Information
- Original List Price: $476,990
-
Taxes / Assessments
Tax Information
- Parcel Number: 126PaulPena
-
Virtual Tour, Parking, Multi-Unit Information & Homeowners Association
Parking Information
- Garage: 3
Homeowners Association Information
- HOA : 79
-
School, Utilities & Location Details
School Information
- Elementary School: Rodriguez (San Marcos ISD)
- Middle/Junior High School: Miller
- Senior High School: San Marcos
Statistics Bottom Ads 2

Sidebar Ads 1

Learn More about this Property
Sidebar Ads 2

Sidebar Ads 2

The information being provided by ACTRIS is for the consumer's personal, non-commercial use and may not be used for any purpose other than to identify prospective properties consumer may be interested in purchasing. Any information relating to real estate for sale referenced on this web site comes from the Internet Data Exchange (IDX) program of the ACTRIS. Real estate listings held by brokerage firms other than this site owner are marked with the IDX/MLS logo. Information deemed reliable but is not guaranteed accurate by ACTRIS.
BuyOwner last updated this listing 04/27/2024 @ 05:35
- MLS: 1069131
- LISTING PROVIDED COURTESY OF: ,
- SOURCE: ACTRIS
Buyer Agency Compensation: 4%
Offer of compensation is made only to participants of the MLS where the listing is filed.
is a Home, with 4 bedrooms which is recently sold, it has 2,573 sqft, 0 sized lot, and 3 parking. and are nearby neighborhoods.





