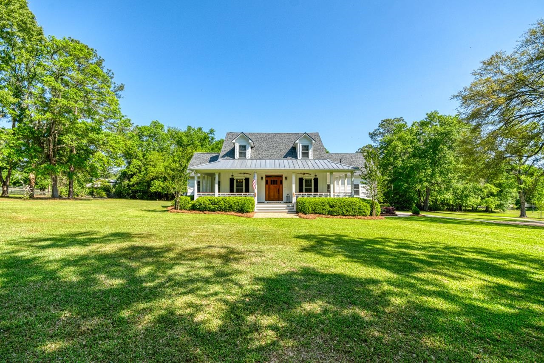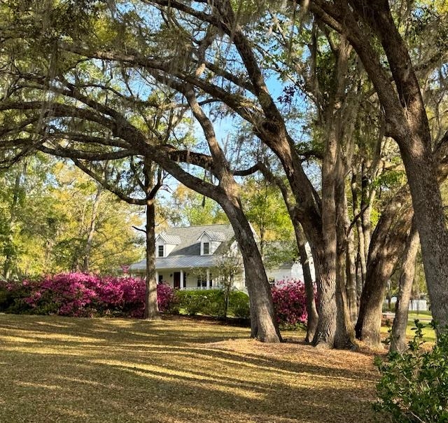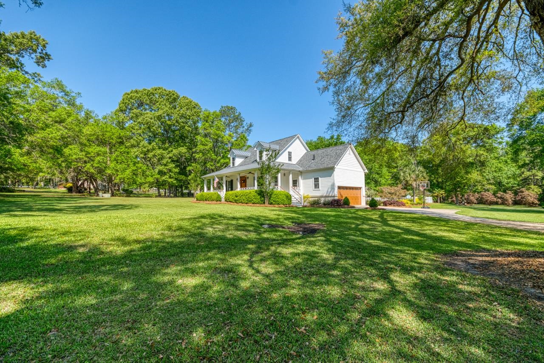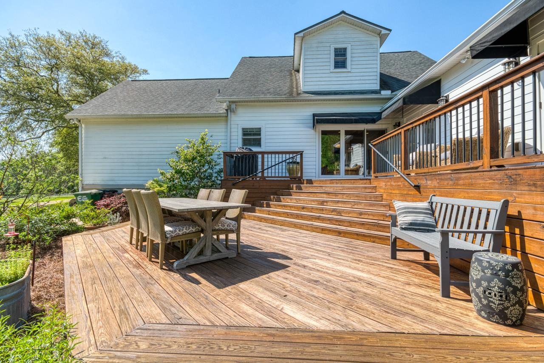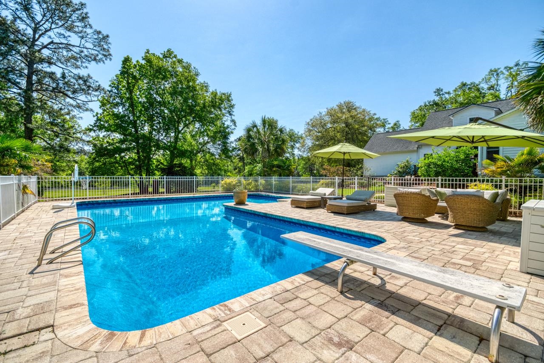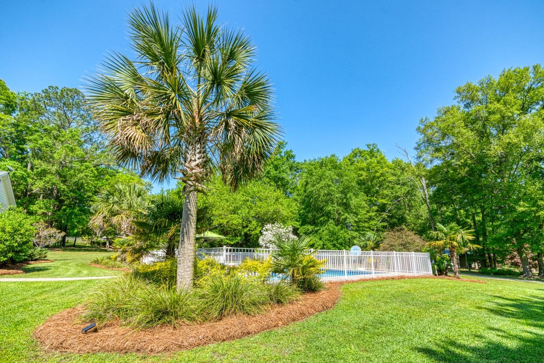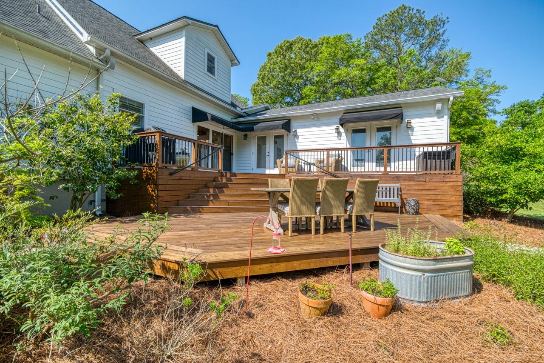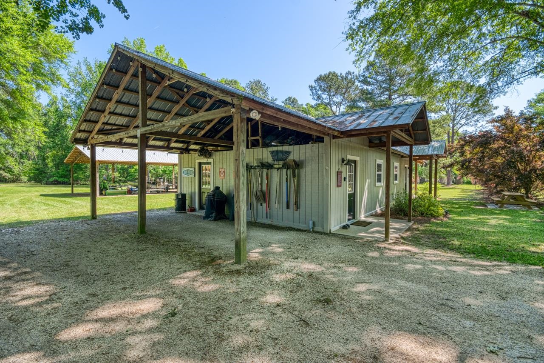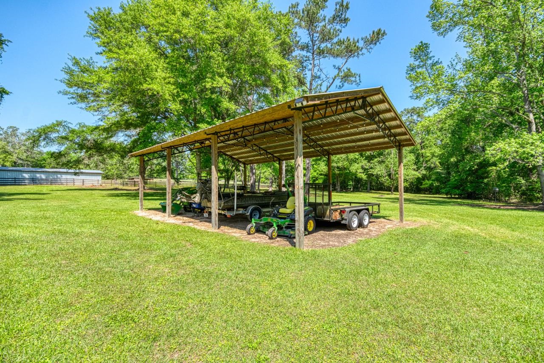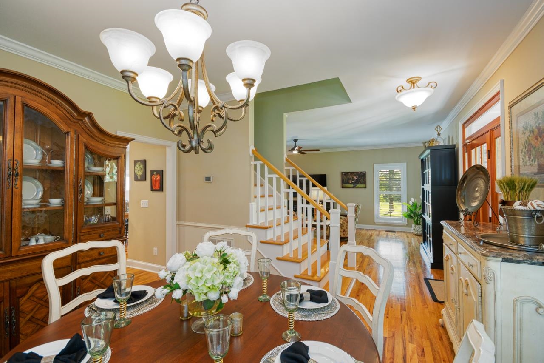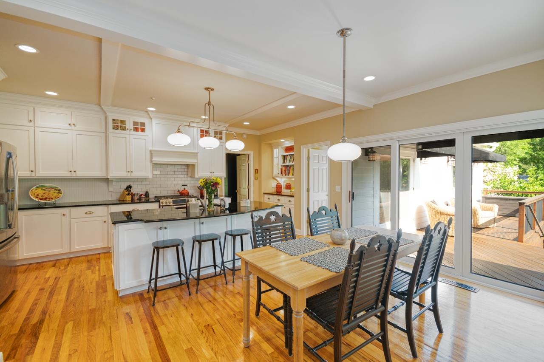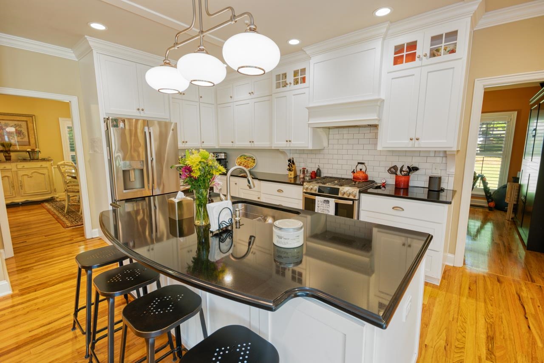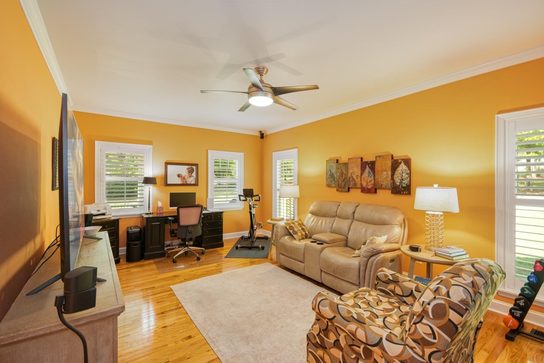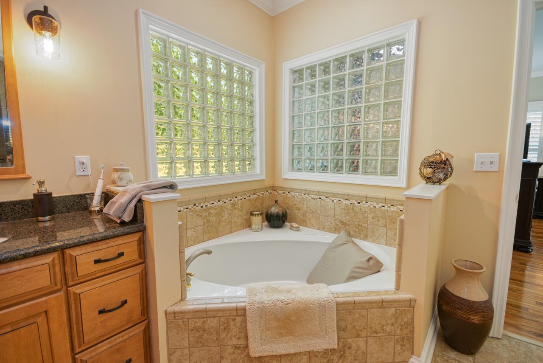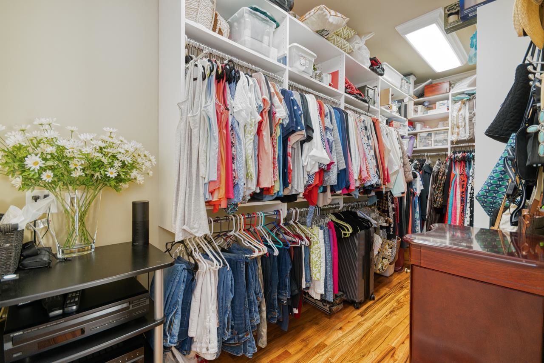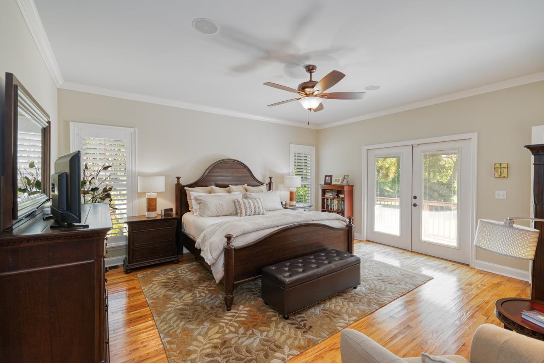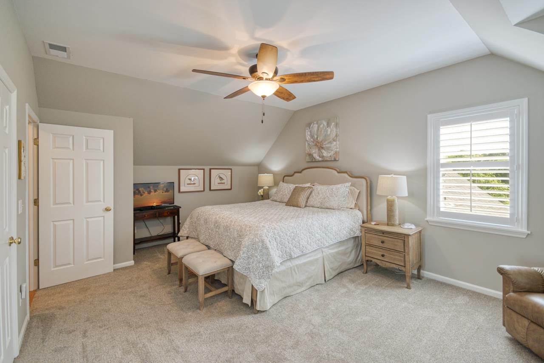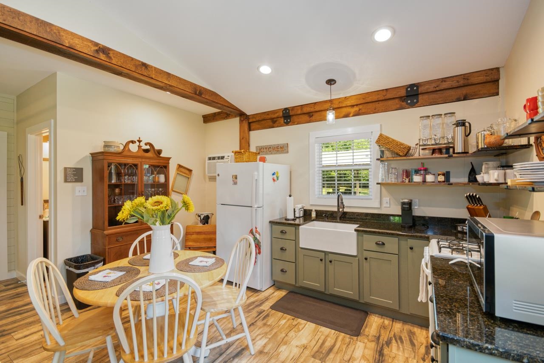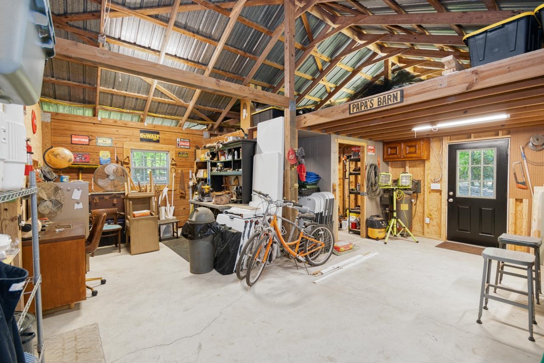Description
You will want to live here. this private paradise in equestrian neighborhood is filled with gorgeous live oaks on over 11 acres. includes blueberry bushes, citrus trees, dogwoods, azaleas, mature boxwoods & is over all beautifully landscaped. the property has the cutest cottage you have ever seen along with a large front porch & a fire pit for those chilly evenings outdoors. cottage is not included in square footage. it is 23x19 with an open concept, precious kitchen & ac unit. cottage bath includes outdoor shower. home has too many updates to list. features include pole barn, fenced sport pool with 16 x 32 shallow end in addition to 16 x 24 deep end, plantation shutters, red oak hardwood floors throughout downstairs. whole house generator runs house & cottage, etc. master bedroom added 2006, kitchen remodeled 2013, cottage roof 2020, pole barn roof 2019, roof, windows & siding on main house all replaced in 2017. downstairs ac 2019. 3 bedrooms + flex room with murphy bed. most everything has been replaced or updated.
Property Type
ResidentialSubdivision
ParkviewCounty
LeonStyle
Cottage,Craftsman,Farmhouse,TwoStory,TraditionalAD ID
49863707
Sell a home like this and save $62,501 Find Out How
Property Details
-
Interior Features
Bathroom Information
- Total Baths: 3
- Full Baths: 3
Interior Features
- GardenTubRomanTub,HighCeilings,StallShower,WindowTreatments,PrimaryDownstairs,Pantry,WalkInClosets
Flooring Information
- Carpet,Hardwood
Heating & Cooling
- Heating: Central,Electric,Fireplaces,HeatPump
- Cooling: CentralAir,CeilingFans,Electric,WallWindowUnits
-
Exterior Features
Building Information
- Year Built: 1993
Exterior Features
- SprinklerIrrigation
-
Property / Lot Details
Lot Information
- Lot Dimensions: 420x1150x420x1150
Property Information
- Subdivision: Chemonie Trace
-
Listing Information
Listing Price Information
- Original List Price: $1050000
-
Taxes / Assessments
Tax Information
- Annual Tax: $4118
-
Virtual Tour, Parking, Multi-Unit Information & Homeowners Association
Parking Information
- Garage,TwoCarGarage
Homeowners Association Information
- Included Fees: CommonAreas,Insurance,RoadMaintenance
- HOA: 300
-
School, Utilities & Location Details
School Information
- Elementary School: ROBERTS
- Junior High School: William J. Montford Middle School
- Senior High School: LINCOLN
Location Information
- Direction: 90E to Fairhill Trace. Home in front of you slightly to the left.
Statistics Bottom Ads 2

Sidebar Ads 1

Learn More about this Property
Sidebar Ads 2

Sidebar Ads 2

BuyOwner last updated this listing 06/09/2025 @ 15:59
- MLS: 384589
- LISTING PROVIDED COURTESY OF: Kay Myers, Hill Spooner & Elliott Inc
- SOURCE: TBRMLS
is a Home, with 3 bedrooms which is recently sold, it has 2,709 sqft, 2,709 sized lot, and 2 parking. are nearby neighborhoods.


