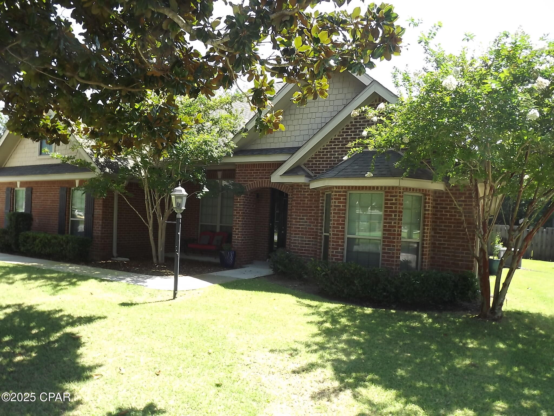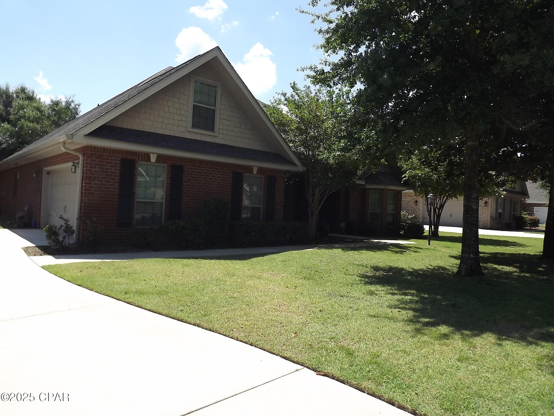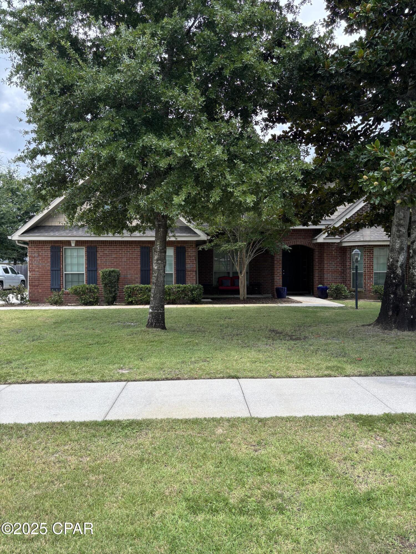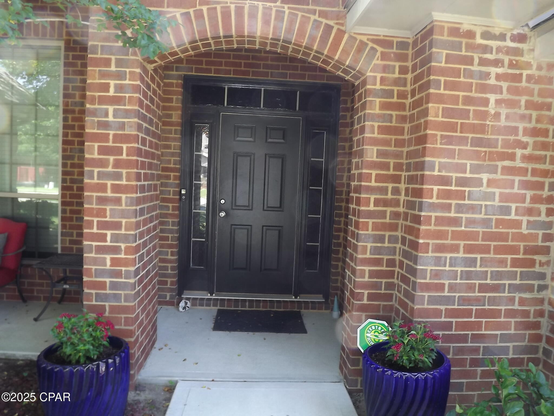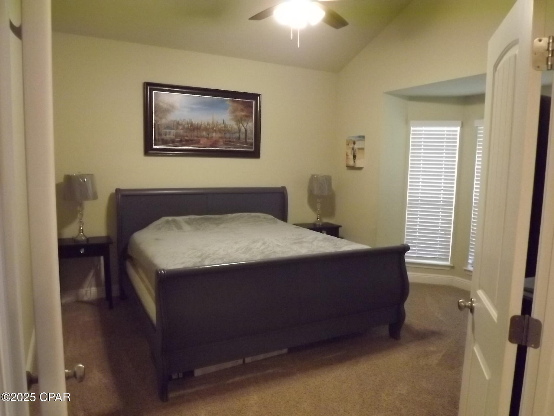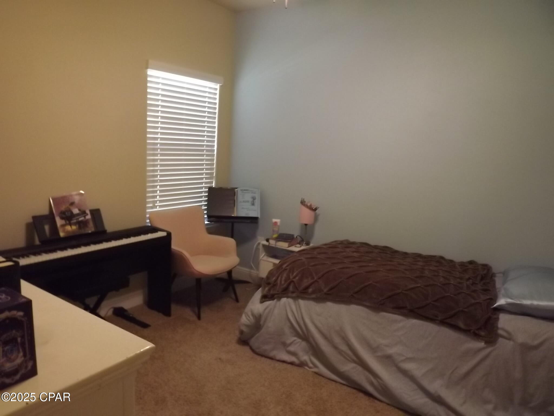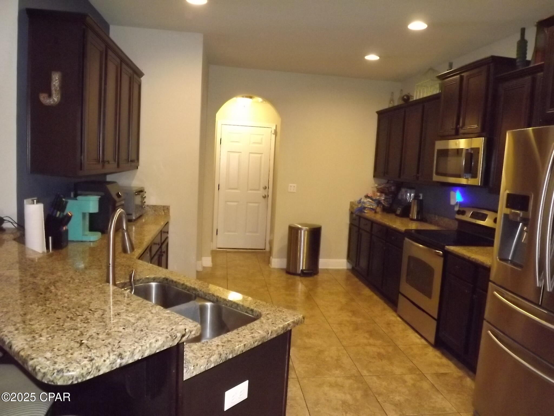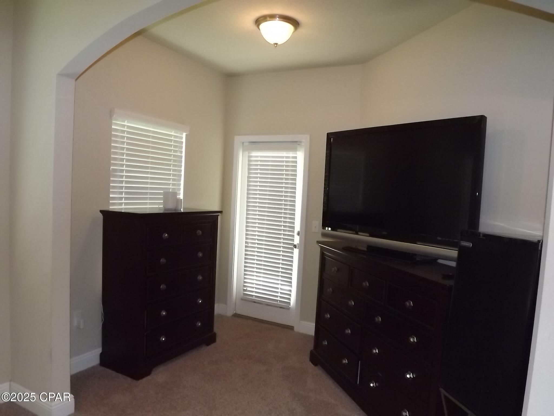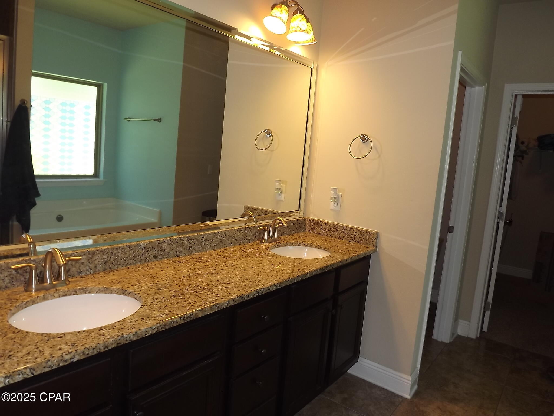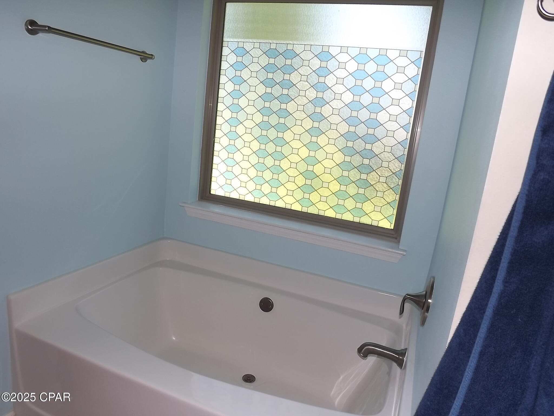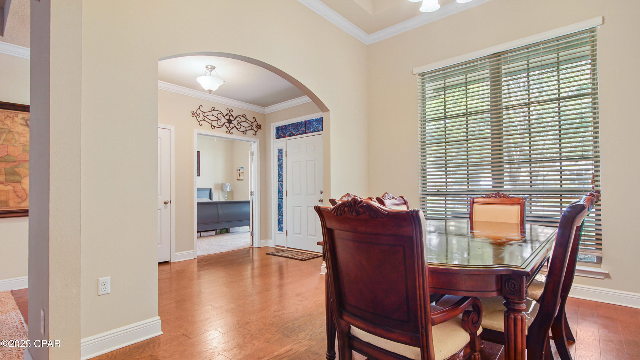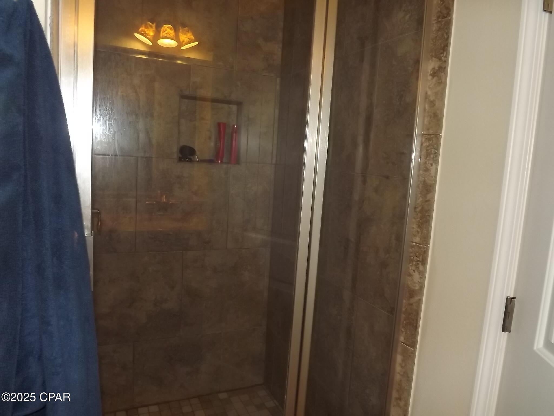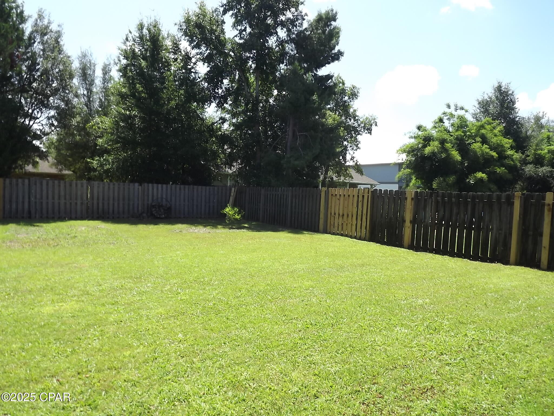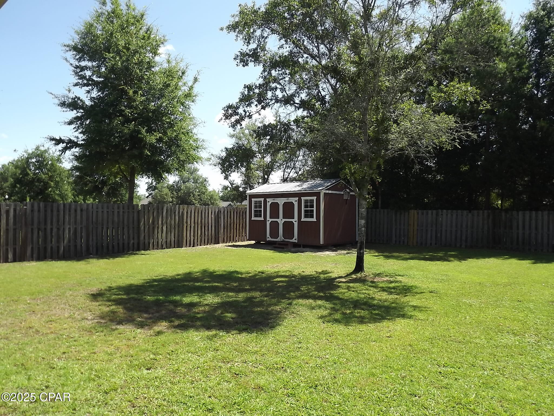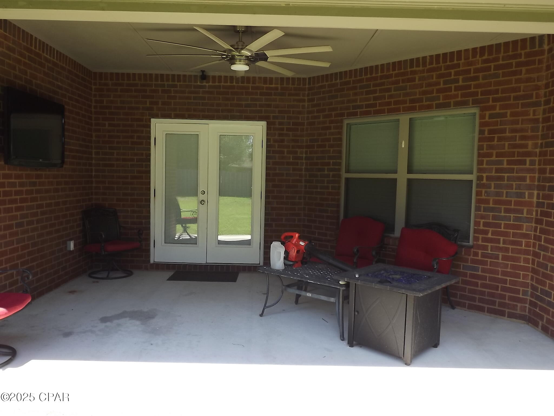Description
This is a well kept very clean home. offering an open floor plan and boasts 12ft step up trayed ceilings with crown molding. the large kitchen overlooks the dining room, the breakfast bar and the large spacious living room. the master bedroom has a sitting room or nursery,this adjoins the master bath with a soaking tub, walk in shower and a large walk in closet. it also has additional room that could be used as bedrooms, office, den or just about purpose, you could let your imagination run wild. this home also offer a side entry garage, a large back yard with with a very nice she/he shed, a lawn well and an electrical hook up for a generator. this lake front community offers private owner access to the beautiful spring fed lake for swimming, fishing or kayaking. awesome home looking for a new family. check it out.lot and room sizes are approximate buyer should verified.
Property Type
ResidentialSubdivision
Highland At Park CentralCounty
BayStyle
RanchAD ID
50429905
Sell a home like this and save $31,901 Find Out How
Property Details
-
Interior Features
Bathroom Information
- Total Baths: 2
- Full Baths: 2
Interior Features
- BreakfastBar,CofferedCeilings,RecessedLighting,SplitBedrooms
- Roof: Shingle
Roofing Information
- Shingle
Heating & Cooling
- Heating: Central,Electric,EnergyStarQualifiedEquipment
- Cooling: CentralAir,CeilingFans,Electric,Zoned
-
Exterior Features
Building Information
- Year Built: 2013
Exterior Features
- SprinklerIrrigation
-
Property / Lot Details
Lot Information
- Lot Dimensions: 90 X 160
- Lot Description: InteriorLot,Landscaped
Property Information
- Subdivision: Lake Merial Phase One
-
Listing Information
Listing Price Information
- Original List Price: $540000
-
Taxes / Assessments
Tax Information
- Annual Tax: $2859
-
Virtual Tour, Parking, Multi-Unit Information & Homeowners Association
Parking Information
- Attached,Driveway,Garage,GarageDoorOpener,Paved
Homeowners Association Information
- Included Fees: AssociationManagement,BoatRamp,FishingRights,LegalAccounting,MaintenanceGrounds,Security
- HOA: 353
-
School, Utilities & Location Details
School Information
- Elementary School: Deane Bozeman
- Junior High School: Deane Bozeman
- Senior High School: Deane Bozeman
Utility Information
- CableConnected,Other,SeeRemarks,UndergroundUtilities,WaterAvailable
Location Information
- Direction: From Lynn Haven go North on Hwy 77 to Right in to the community of Lake Merial proceed through Gate to Left on Merial Pass follow to 12812 Merial Pass on the right. Look for address on mail box.
Statistics Bottom Ads 2

Sidebar Ads 1

Learn More about this Property
Sidebar Ads 2

Sidebar Ads 2

BuyOwner last updated this listing 07/21/2025 @ 13:20
- MLS: 776300
- LISTING PROVIDED COURTESY OF: James Murphy, Re/Max Infinity
- SOURCE: BCAR
is a Home, with 4 bedrooms which is for sale, it has 2,523 sqft, 2,523 sized lot, and 2 parking. are nearby neighborhoods.


