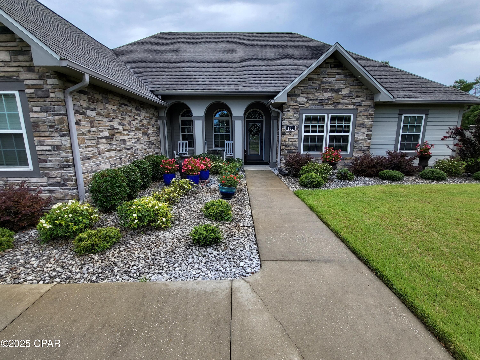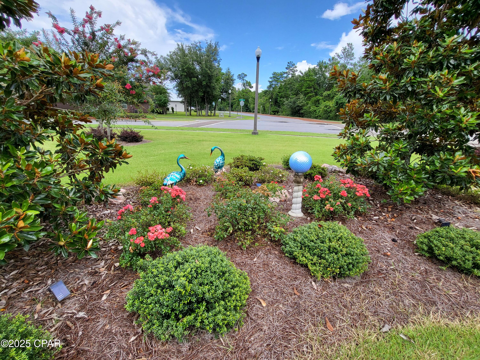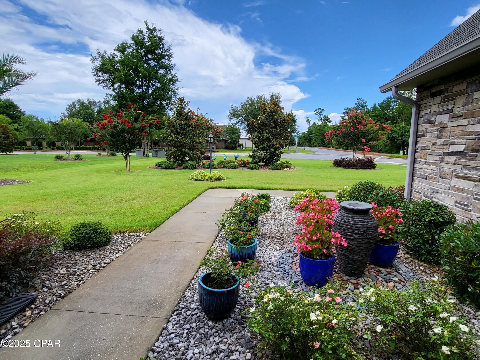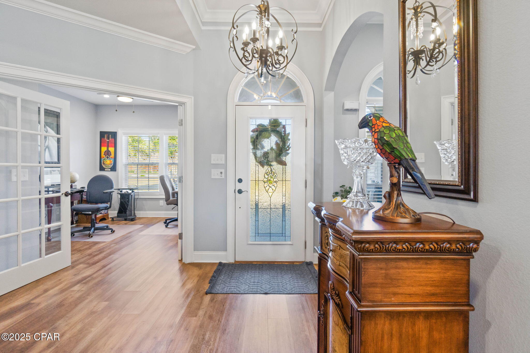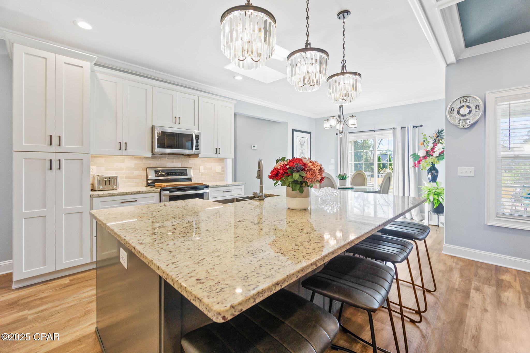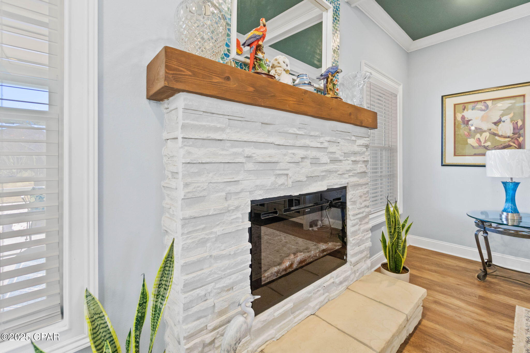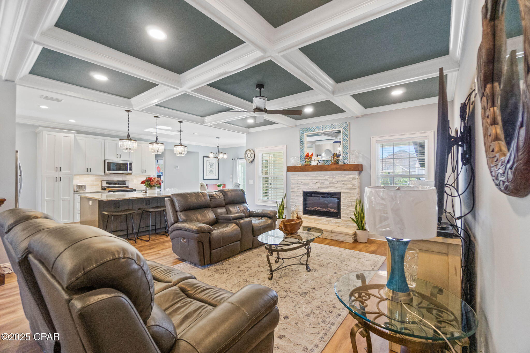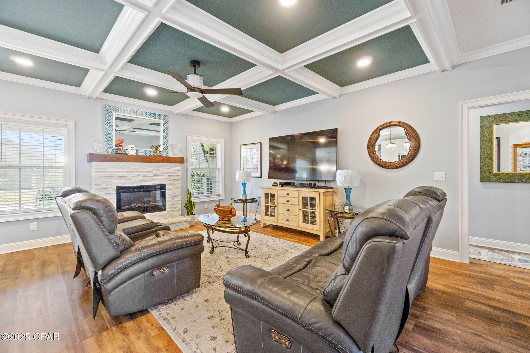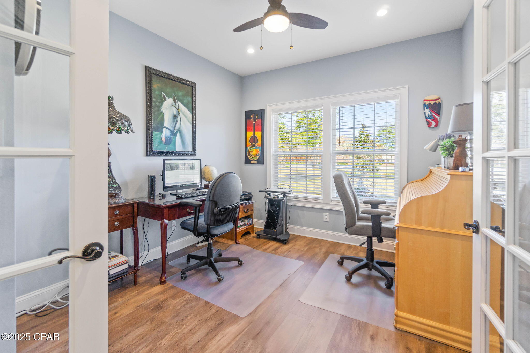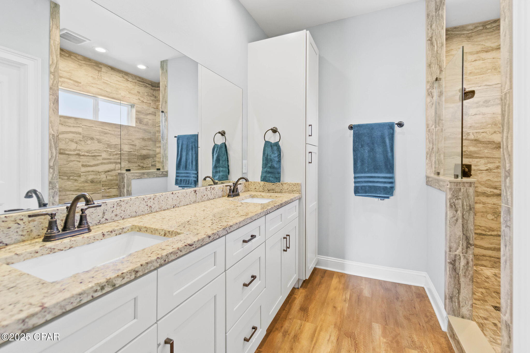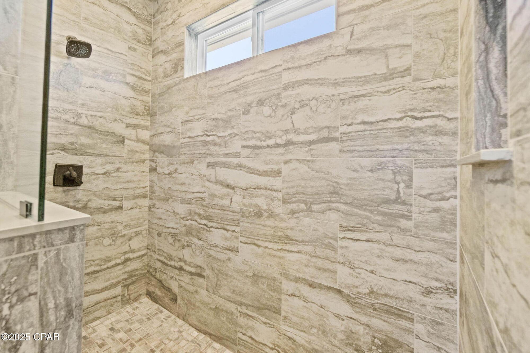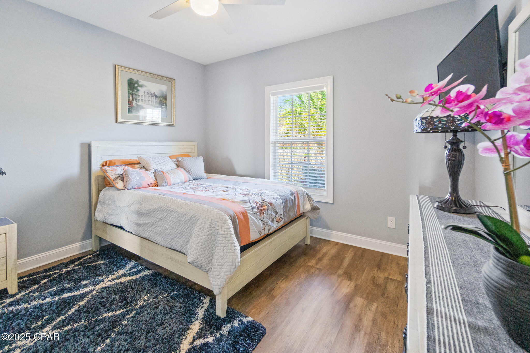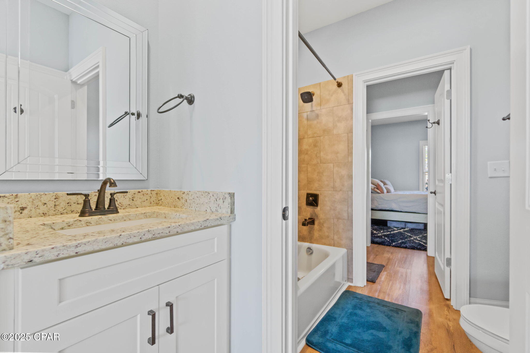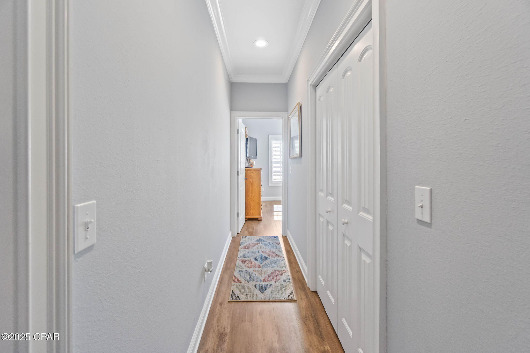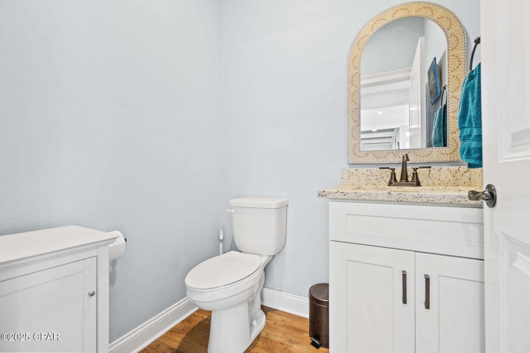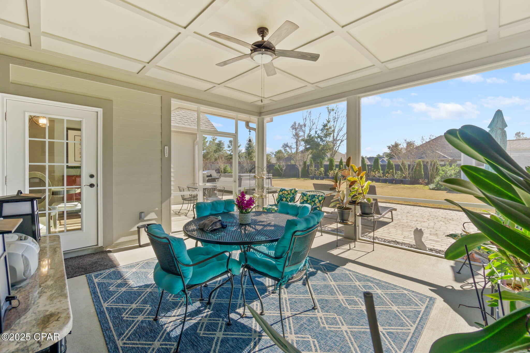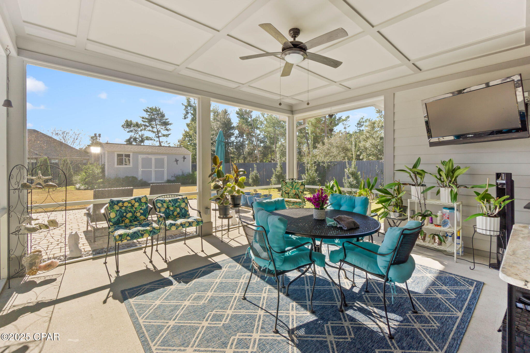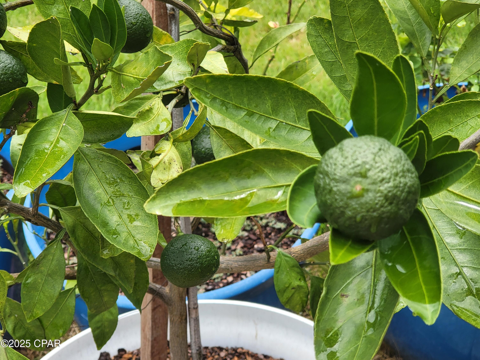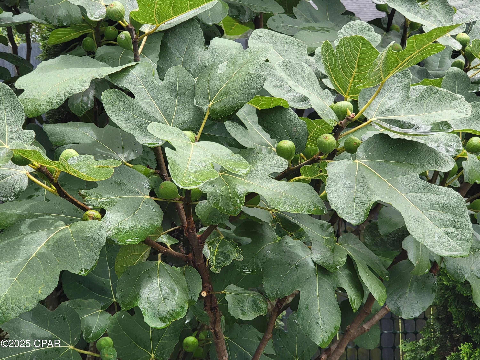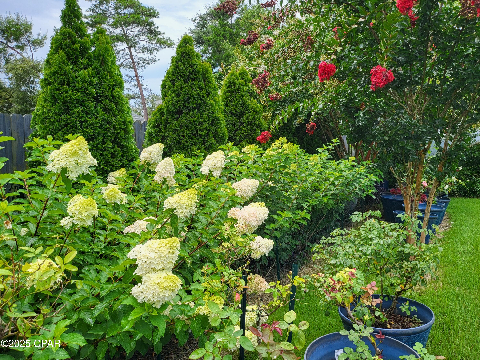Description
You'll get a welcome home feeling as you step inside entry to this beautifully custom built 3/2.5 home features an open floorplan for family enjoyment. you'll love the natural lighting this home provides. kitchen offers granite countertops, an oversized island with extra seating space, stainless appliances, abundance of storage. breakfast nook has sliding glass doors leading out to the patio area. the living room has coffered ceilings, electric fireplace, crown molding. off of the entry you'll find a coffee bar and space for seating. split floor plan has the master suite on one side with a spacious master bath with a tiled shower. two additional bedrooms with shared bathroom. an office space could be a dining room if needed. upstairs there is a bonus room perfect for a movie theater, extra sleeping space, or family room. extra storage space in attic off of bonus room. screened in patio has tv and is perfect for enjoying your coffee or playing board games. roomy double garage for your vehicles and golf cart. the lush front landscaping has mature trees, beautiful flowers, and a working fountain outside the backyard is surrounded by privacy fencing, a 10x20 outbuilding with shelving, a paved stone open patio with a jacuzzi. a separate well for the irrigation system (not part of the city water system). home has spray foam insulation.the gated entry provides privacy. not far from town amenities such as shopping, medical facilities, international airport and more. this home is a must see. make your appointment today!
Property Type
ResidentialSubdivision
Loxahatchee AcreageCounty
BayStyle
ContemporaryAD ID
50179410
Sell a home like this and save $39,041 Find Out How
Property Details
-
Interior Features
Bathroom Information
- Total Baths: 3
- Full Baths: 2
- Half Baths: 1
Interior Features
- TrayCeilings,Fireplace,HighCeilings,KitchenIsland,Pantry,RecessedLighting,SplitBedrooms,Skylights
Heating & Cooling
- Heating: Central,Electric,Fireplaces
- Cooling: CentralAir,CeilingFans,Electric
-
Exterior Features
Building Information
- Year Built: 2020
Exterior Features
- Porch,Patio
-
Property / Lot Details
Lot Information
- Lot Dimensions: 110x191
- Lot Description: Cleared,InteriorLot,Landscaped
Property Information
- Subdivision: Lake Merial Phase One
-
Listing Information
Listing Price Information
- Original List Price: $699900
-
Virtual Tour, Parking, Multi-Unit Information & Homeowners Association
Parking Information
- Attached,Driveway,Garage
Homeowners Association Information
- Included Fees: LegalAccounting,MaintenanceGrounds,Other,SeeRemarks
- HOA: 353
-
School, Utilities & Location Details
School Information
- Elementary School: Deane Bozeman
- Junior High School: Deane Bozeman
- Senior High School: Deane Bozeman
Utility Information
- Other,SeeRemarks,WaterAvailable
Location Information
- Direction: From Chipley, go Hwy 77S to Lake Merial subdivision entrance, turn left. Gate code is required. Home is down on right.
Statistics Bottom Ads 2

Sidebar Ads 1

Learn More about this Property
Sidebar Ads 2

Sidebar Ads 2

BuyOwner last updated this listing 07/13/2025 @ 20:29
- MLS: 766783
- LISTING PROVIDED COURTESY OF: Tracey Kent Bell, Bell Realty of NWFL LLC
- SOURCE: BCAR
is a Home, with 3 bedrooms which is for sale, it has 2,410 sqft, 2,410 sized lot, and 3 parking. are nearby neighborhoods.




