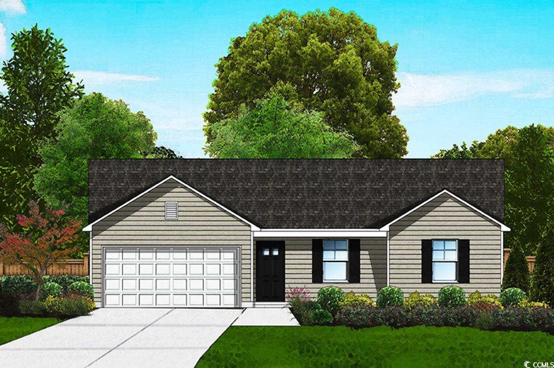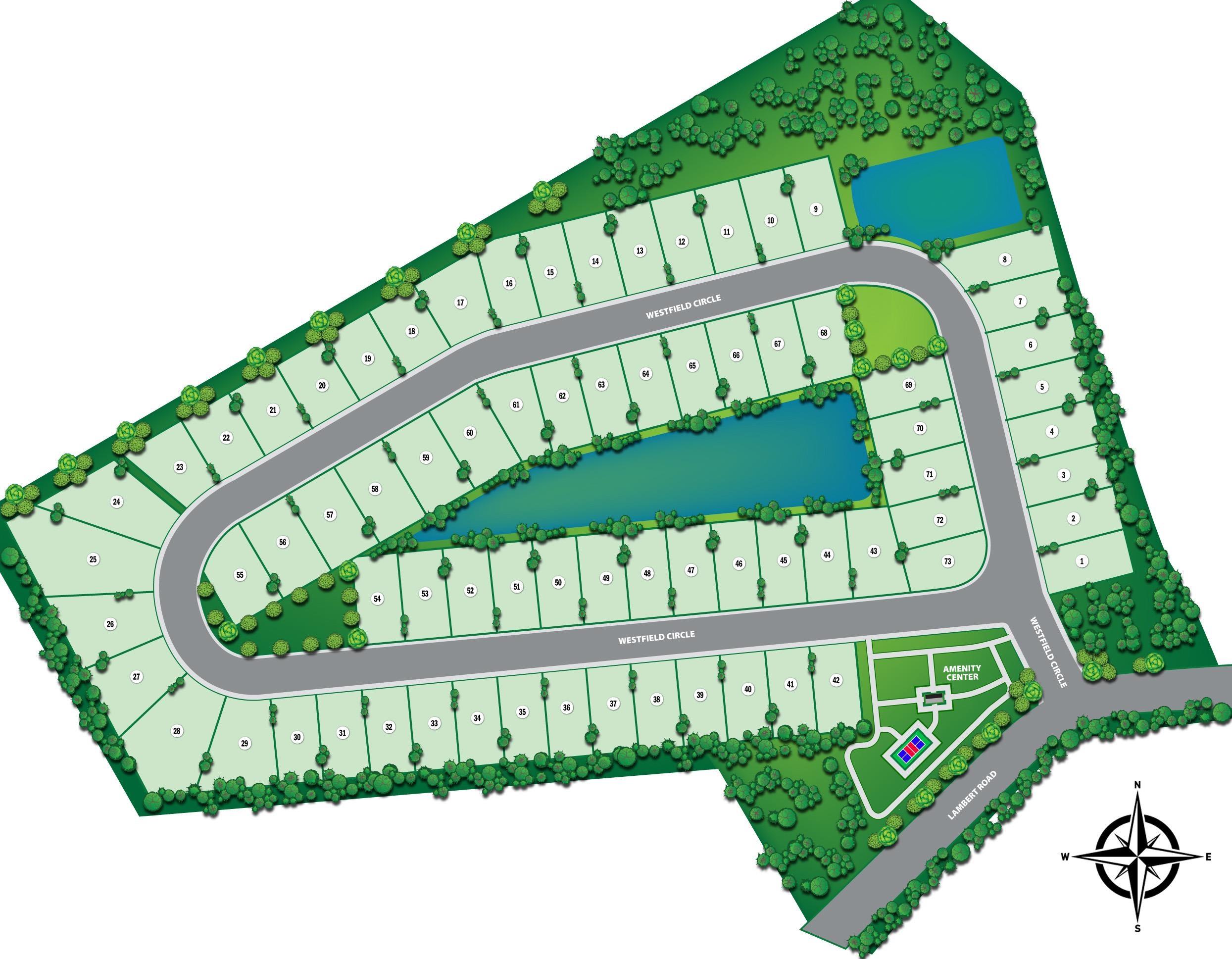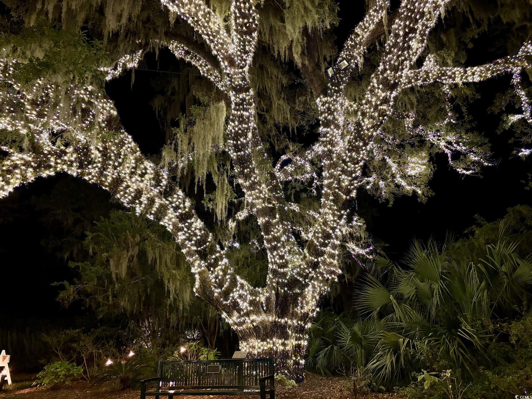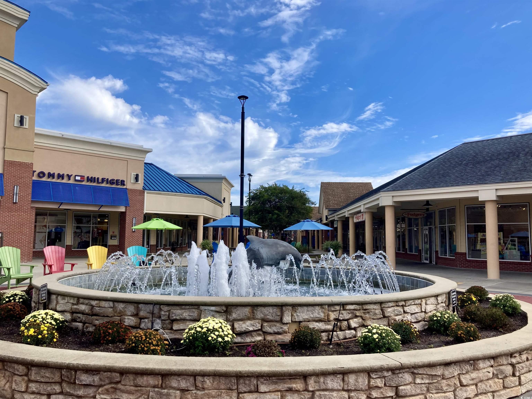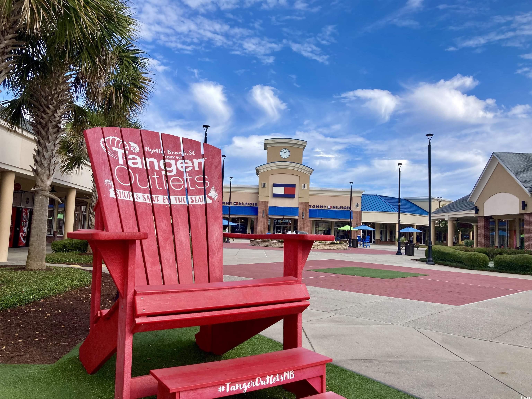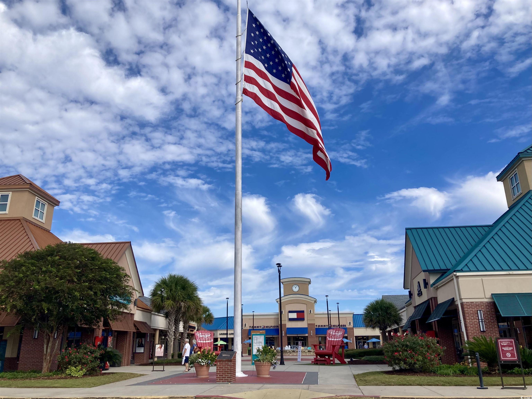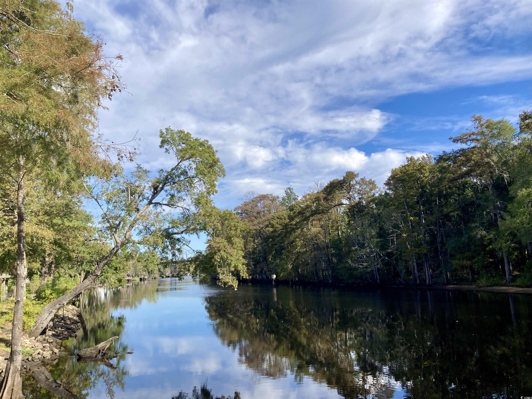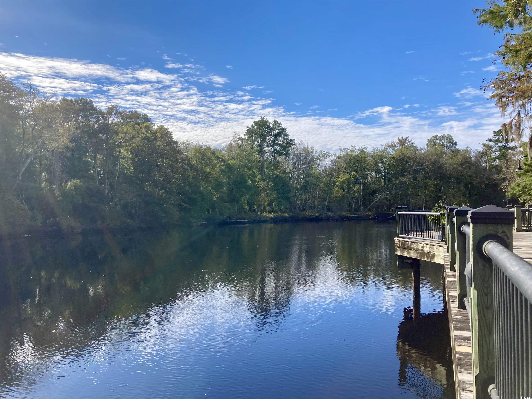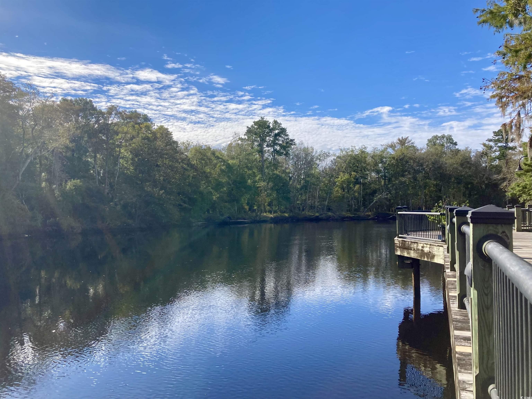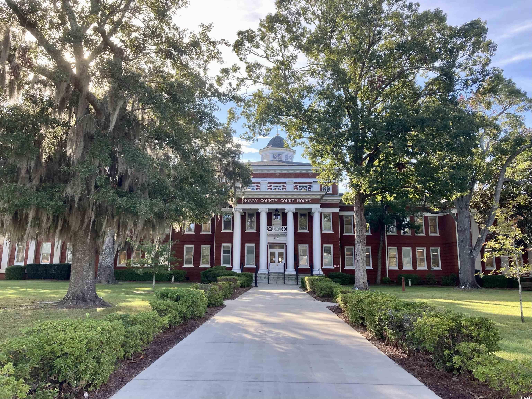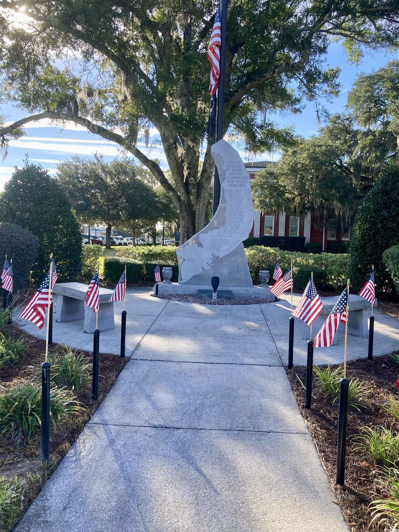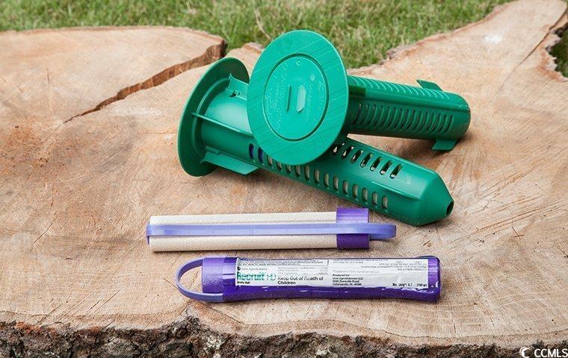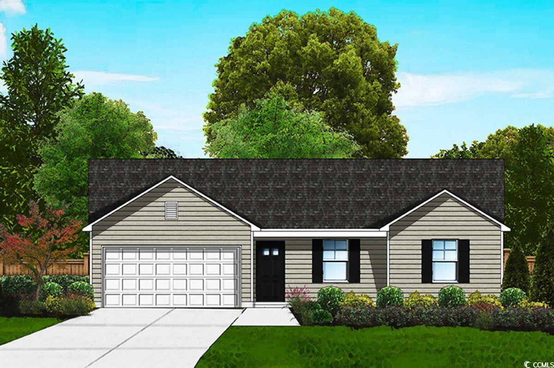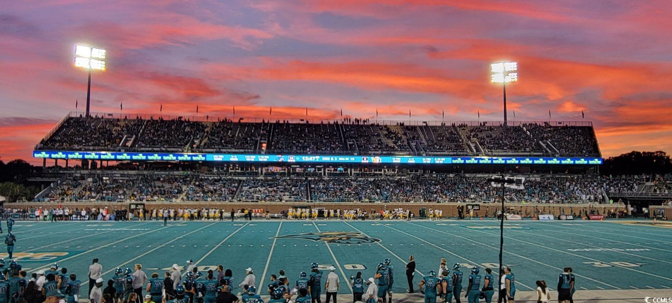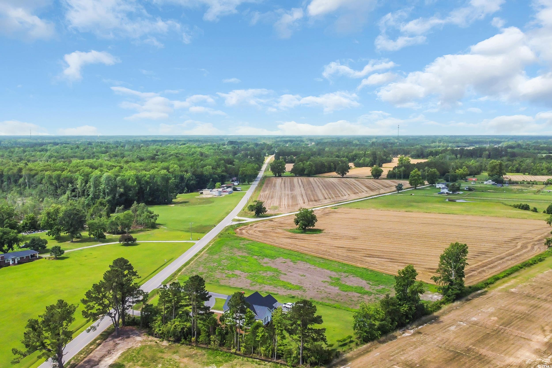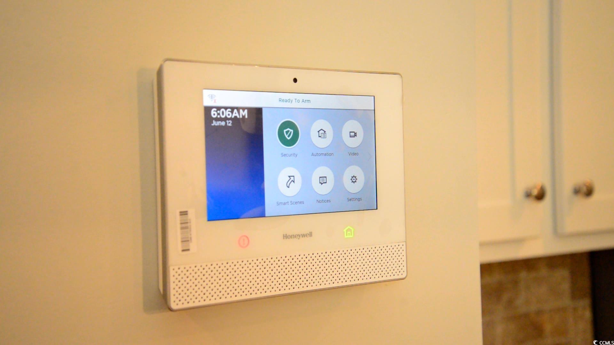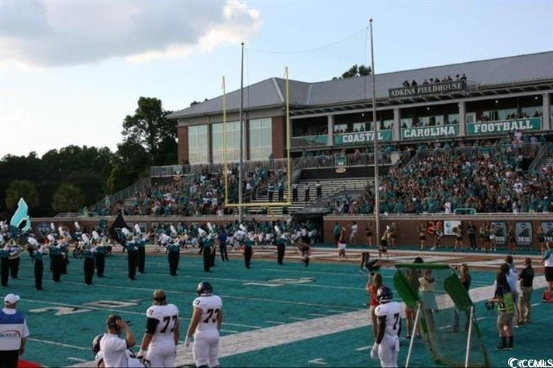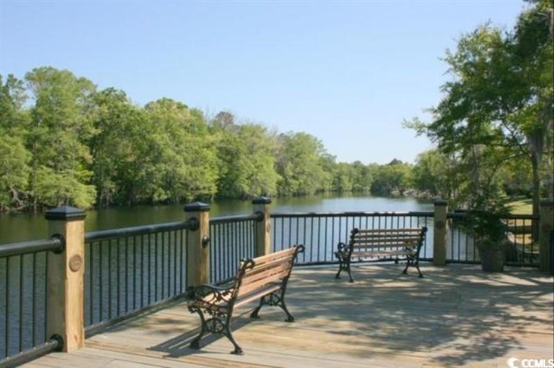Description
The odessa ii is a three-bedroom, two-bath open floorplan on a spacious homesite with a covered porch backing up to a semi-wooded view. the family room has a vaulted ceiling with a ceiling fan. the kitchen opens onto a quartz breakfast bar with ample room for sitting. the kitchen has quartz countertops, elegant white herringbone backsplash, stainless appliances, and a single bowl stainless steel sink—luxury lvp flooring throughout the main living areas and carpet in the 3 bedrooms. the primary suite is spacious and leads to the primary bath with a tiled walk-in shower and a corner bench. raised height vanity with double bowl sinks and quartz bathroom countertop. comfort height toilets in both bathrooms. hoa fees are an estimate
Property Type
ResidentialSubdivision
Pasadena EstatesCounty
HorryStyle
RanchAD ID
50404771
Sell a home like this and save $18,460 Find Out How
Property Details
-
Interior Features
Bathroom Information
- Full Baths: 2
Interior Features
- SplitBedrooms,BreakfastBar,StainlessSteelAppliances,SolidSurfaceCounters
Flooring Information
- Carpet,LuxuryVinyl,LuxuryVinylPlank
Heating & Cooling
- Heating: Central,Electric
- Cooling: CentralAir
-
Exterior Features
Building Information
- Year Built: 2024
Exterior Features
- Porch
-
Property / Lot Details
Lot Information
- Lot Description: OutsideCityLimits,Rectangular,RectangularLot
Property Information
- Subdivision: Westfield
-
Listing Information
Listing Price Information
- Original List Price: $315990
-
Virtual Tour, Parking, Multi-Unit Information & Homeowners Association
Parking Information
- Garage: 4
- Attached,Garage,TwoCarGarage,GarageDoorOpener
Homeowners Association Information
- HOA: 62
-
School, Utilities & Location Details
School Information
- Elementary School: Midland Elementary School
- Junior High School: Aynor Middle School
- Senior High School: Aynor High School
Utility Information
- CableAvailable,ElectricityAvailable,PhoneAvailable,SewerAvailable,UndergroundUtilities,WaterAvailable
Location Information
- Direction: Starting from Walmart at 2709 Church Street in Conway, head northwest on Church Street (US-501) for about 6 miles. Turn right onto Lambert Road. Continue on Lambert Toad for about 1 mile; the entrance to the Westfield community will be on your left. Sales model home address is 114 Westfield Circle, Conway, SC 29526
Statistics Bottom Ads 2

Sidebar Ads 1

Learn More about this Property
Sidebar Ads 2

Sidebar Ads 2

BuyOwner last updated this listing 07/26/2025 @ 08:36
- MLS: 2517069
- LISTING PROVIDED COURTESY OF: Robbie Ash, GSH Realty SC, LLC
- SOURCE: CCAR
is a Home, with 3 bedrooms which is for sale, it has 1,408 sqft, 1,408 sized lot, and 2 parking. are nearby neighborhoods.


