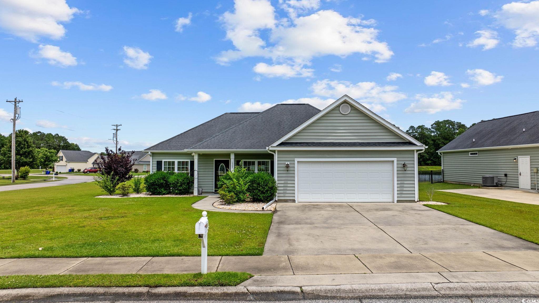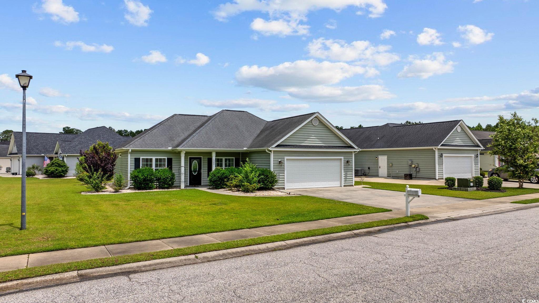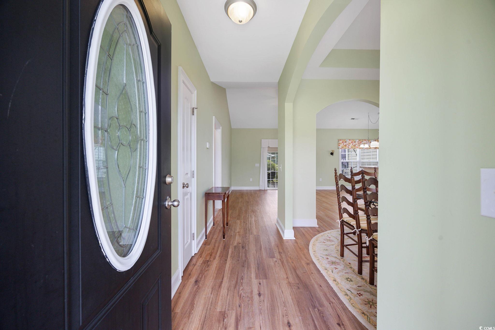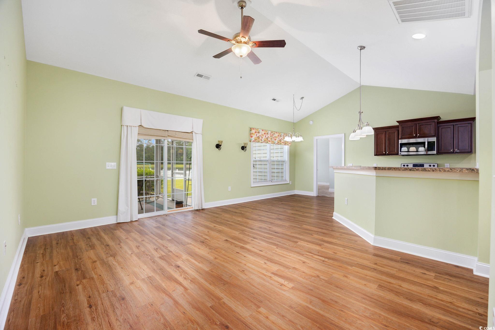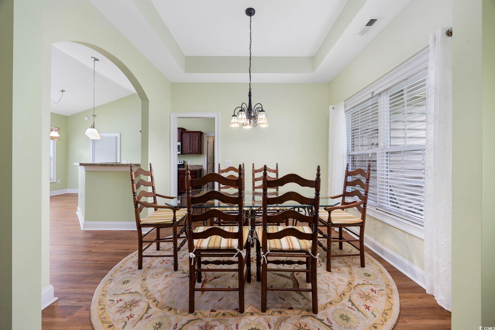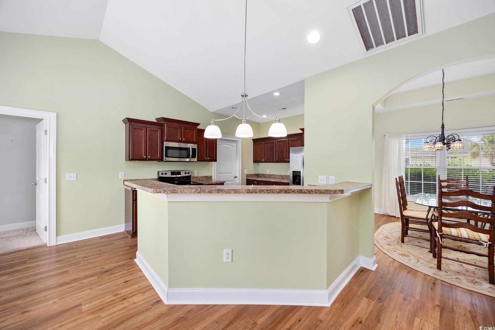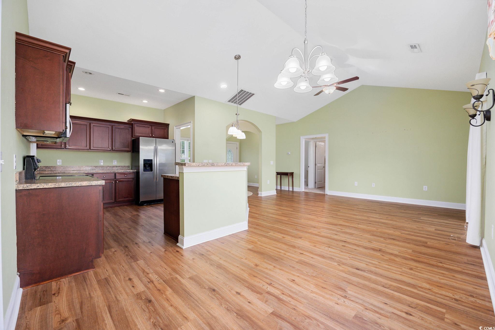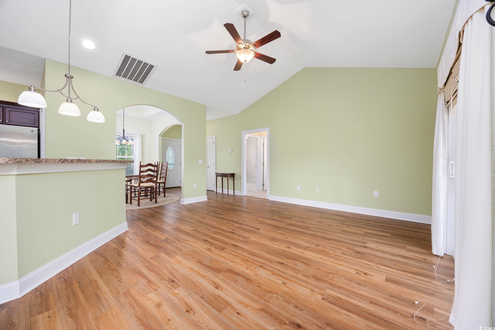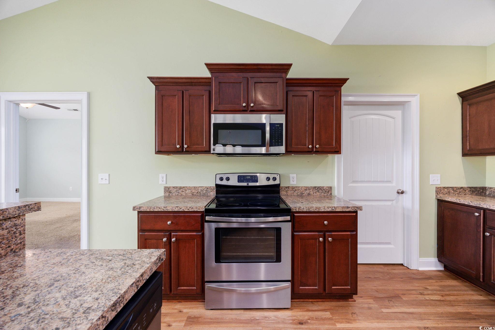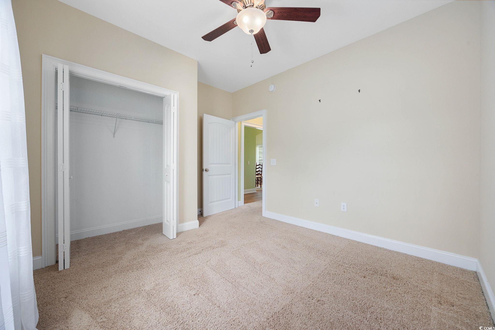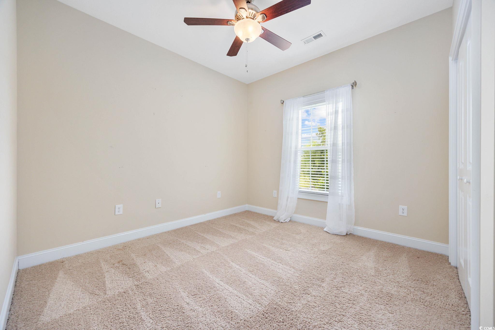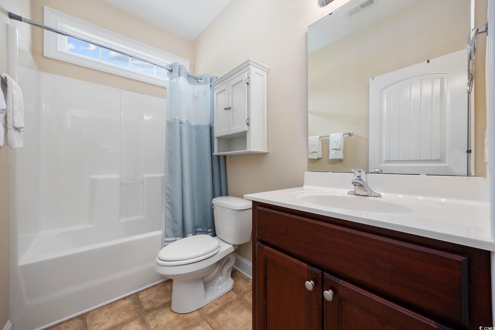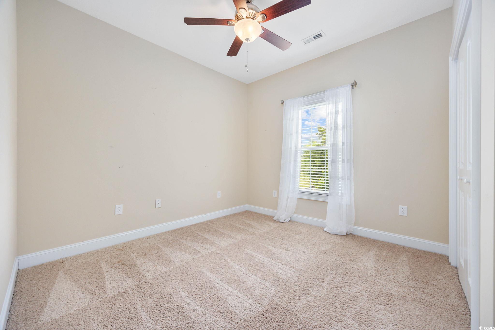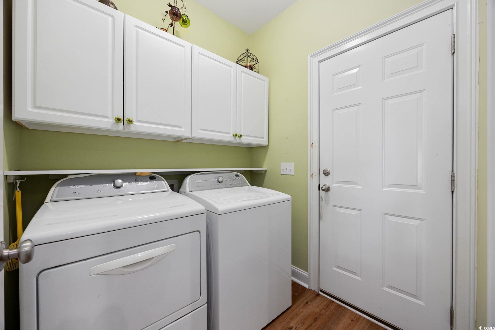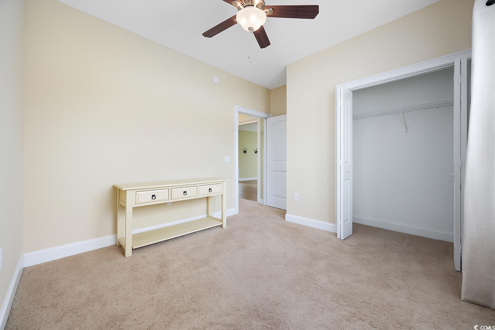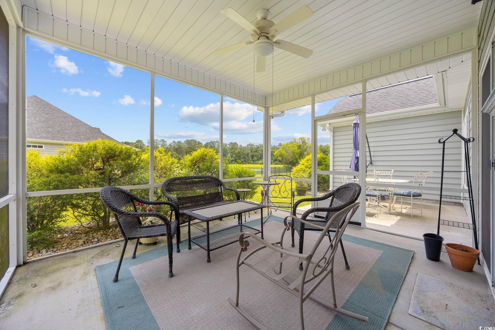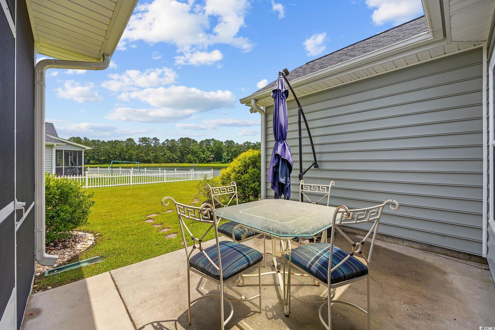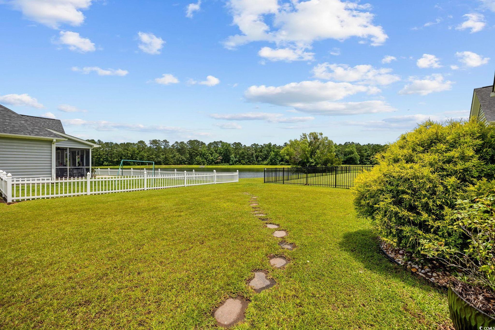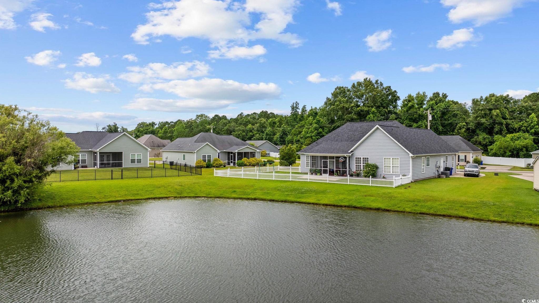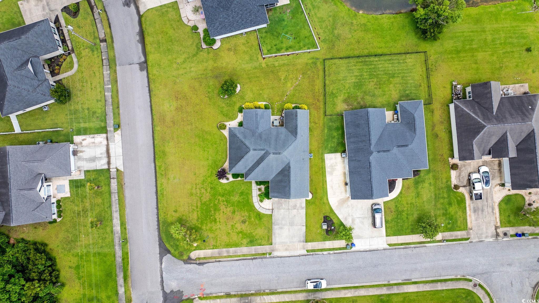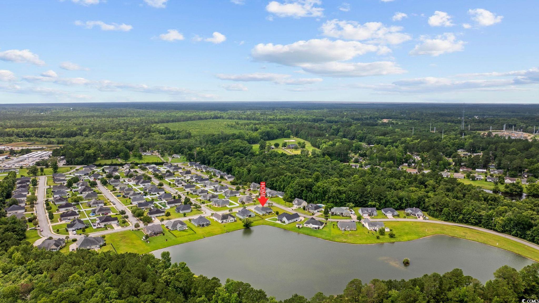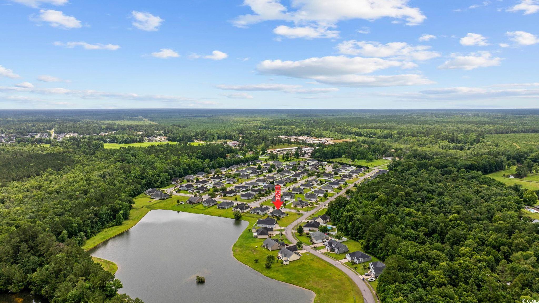Description
Welcome to 1304 marley st. – a beautifully maintained 3-bedroom, 2-bathroom home offering comfort, style, and functionality in conway, sc. step inside to discover a spacious open layout with luxury vinyl wood plank flooring throughout the main living areas and carpet in all bedrooms for added warmth. enjoy vaulted ceilings in both the living room and primary bedroom, creating a bright and open feel. relax and unwind to stunning lake views from the master bedroom, common living areas, and the back screened porch. the primary suite features a large walk-in closet and a private ensuite bath with a garden tub, separate shower, and dual vanity. you'll also find a formal dining room, a dedicated laundry room with washer and dryer included, and a kitchen with stainless steel appliances that’s perfect for everyday living and entertaining. step outside to the screened back patio, a peaceful space to unwind and enjoy the private backyard. as a bonus, residents of sedgefield can enjoy catch-and-release fishing in the community pond—perfect for a quiet afternoon outdoors. the attached 2-car garage adds convenience and storage. located close to historic downtown conway's shopping, dining, and just a short drive to the beach—this move-in-ready home has it all!
Property Type
ResidentialSubdivision
SedgefieldCounty
HorryStyle
RanchAD ID
50185485
Sell a home like this and save $15,101 Find Out How
Property Details
-
Interior Features
Bathroom Information
- Full Baths: 2
Interior Features
- SplitBedrooms,BreakfastBar,BedroomOnMainLevel,StainlessSteelAppliances
Flooring Information
- Carpet,LuxuryVinyl,LuxuryVinylPlank
Heating & Cooling
- Heating: Central,Electric
- Cooling: CentralAir
-
Exterior Features
Building Information
- Year Built: 2013
Exterior Features
- SprinklerIrrigation,Porch
-
Property / Lot Details
Lot Information
- Lot Dimensions: 100x112x103x120
- Lot Description: CornerLot,LakeFront,PondOnLot,Rectangular,RectangularLot
Property Information
- Subdivision: Sedgefield
-
Listing Information
Listing Price Information
- Original List Price: $260000
-
Virtual Tour, Parking, Multi-Unit Information & Homeowners Association
Parking Information
- Garage: 4
- Attached,Garage,TwoCarGarage
Homeowners Association Information
- Included Fees: CommonAreas,Internet
- HOA: 59
-
School, Utilities & Location Details
School Information
- Elementary School: South Conway Elementary School
- Junior High School: Whittemore Park Middle School
- Senior High School: Conway High School
Utility Information
- CableAvailable,ElectricityAvailable,PhoneAvailable,SewerAvailable,UndergroundUtilities,WaterAvailable
Location Information
Statistics Bottom Ads 2

Sidebar Ads 1

Learn More about this Property
Sidebar Ads 2

Sidebar Ads 2

BuyOwner last updated this listing 06/21/2025 @ 05:26
- MLS: 2514843
- LISTING PROVIDED COURTESY OF: Ryan Korros Team, RE/MAX Southern Shores
- SOURCE: CCAR
is a Home, with 3 bedrooms which is for sale, it has 1,401 sqft, 1,401 sized lot, and 2 parking. are nearby neighborhoods.


