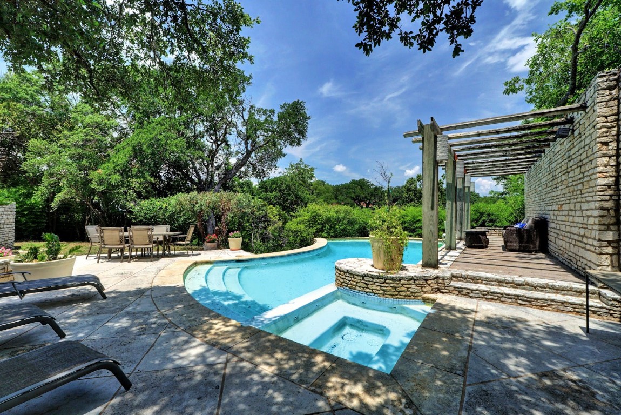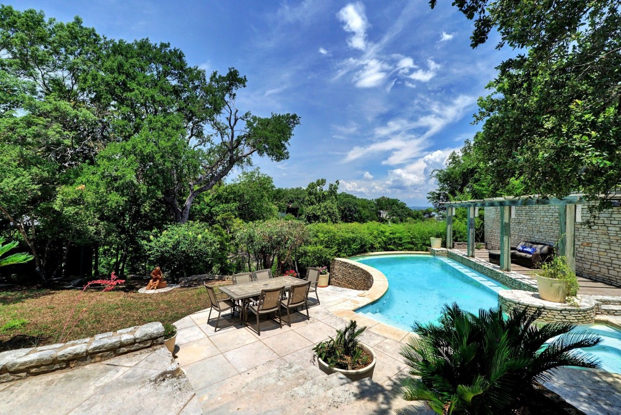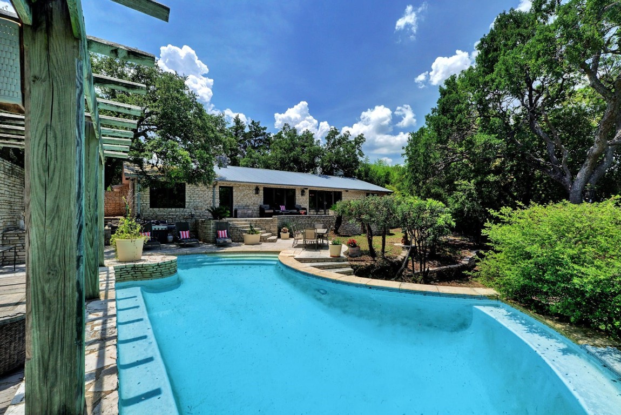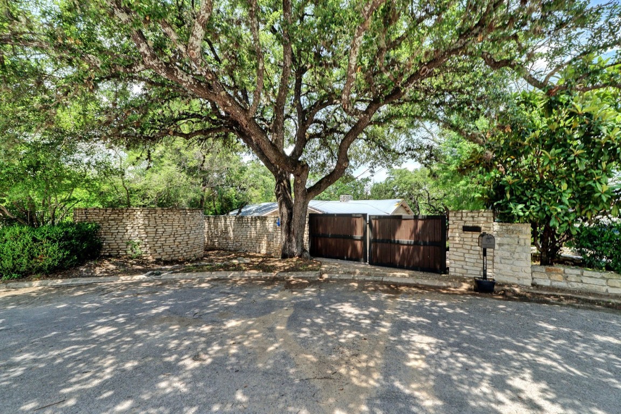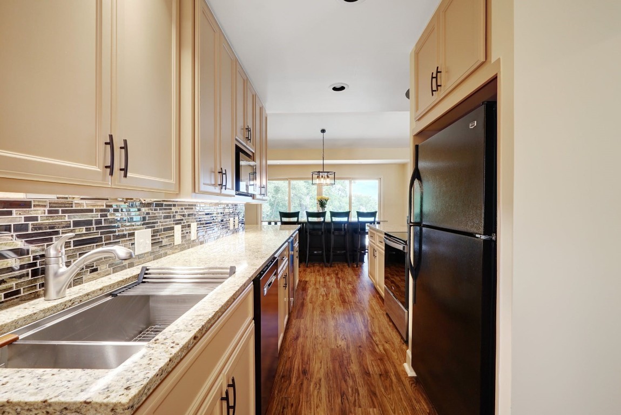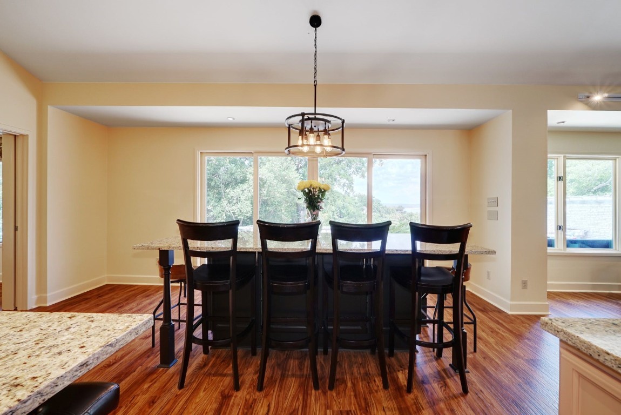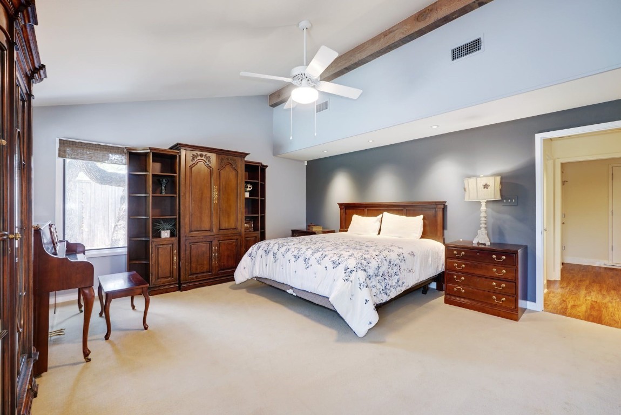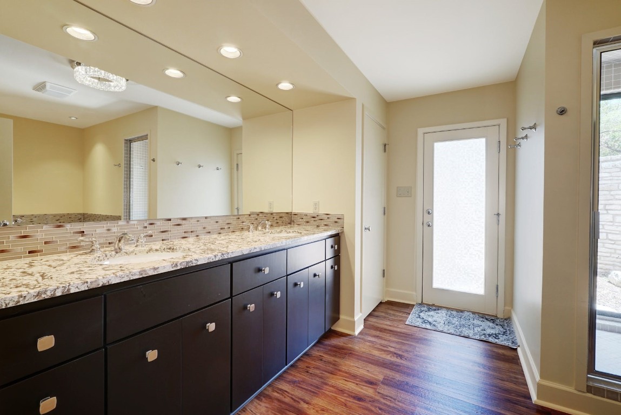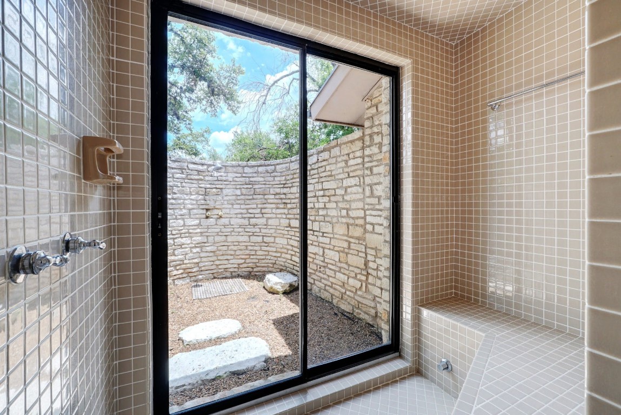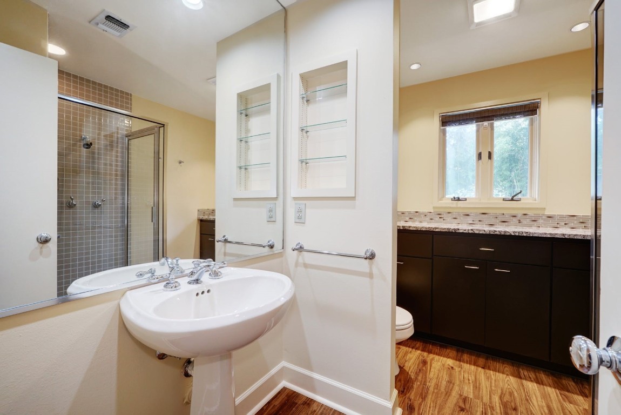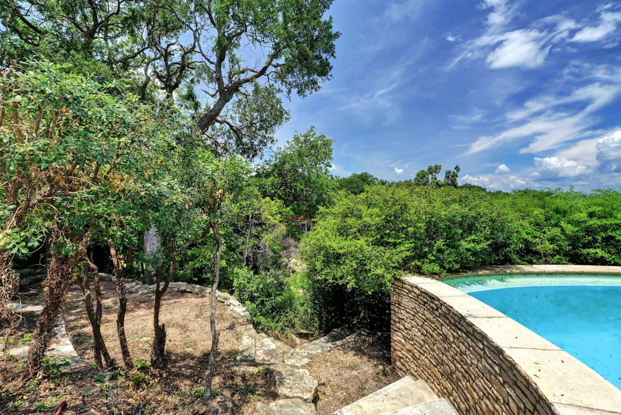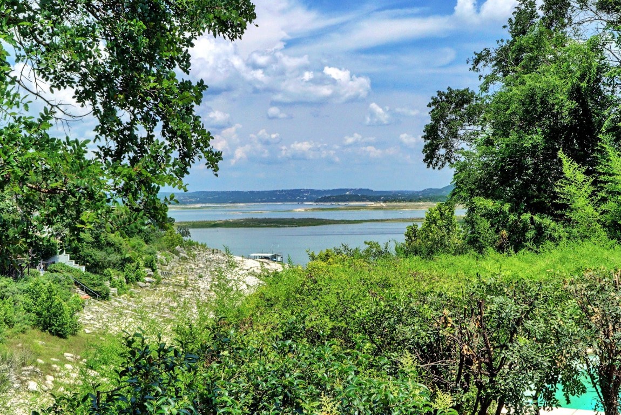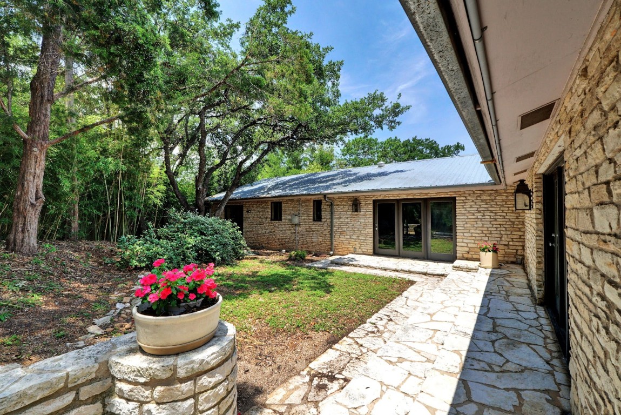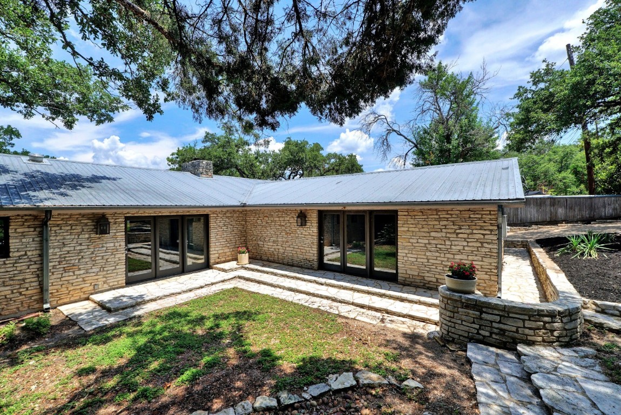Description
This laid-back home boasts 1960's architecture in the very best way. texas stone construction allows it to blend in with the hill country of lake travis. gorgeous texas oaks and native landscaping great you as you enter the gates. vaulted ceilings in the family room with exposed beams give you the feeling of spaciousness. there's a fireplace for cool texas fall evenings and plenty of built-in bookshelves. clean and fresh design in the kitchen with granite countertops, mosaic tile backsplash and loads of cabinets for storage, also features the practicality of an ice maker, trash compactor and trash recycler. all bedrooms are spacious, especially the owner's suite that features a separate tub and step in shower with a view of a discreet outdoor garden. and now for the best part! an amazing custom designed backyard pool and hot tub oasis. many seating areas to relax, tanning shelves in the pool and the coup de gras, a view of lake travis! make 13105 mansfield circle your new home and call for a showing today!
Property Type
ResidentialSubdivision
Marshall Ford VistaCounty
TravisStyle
ResidentialAD ID
44170496
Sell a home like this and save $65,501 Find Out How
Property Details
-
Interior Features
Bedroom Information
- Total Bedrooms : 3
Bathroom Information
- Total Baths: 2
- Full Baths: 2
- Half Baths: 0
Water/Sewer
- Water Source : Municipal Utility District
- Sewer : Municipal Utility District
Room Information
- 2272
- Total Rooms: 3
Interior Features
- Roof : Metal
- Exterior Property Features : Exterior Steps,Rain Gutters
- Interior Features: Beamed Ceilings,Bookcases,Open Beams/Beamed Ceailings,Cathedral Ceiling(s),Double Vanity,French Door(s)/Atrium Door(s),Granite Counters,High Ceilings,Main Level Primary,Walk-In Closet(s)
- Property Appliances: Dishwasher,Electric Range,Electric Water Heater,Disposal,Ice Maker,Microwave,Refrigerator,Trash Compactor,Wine Refrigerator
- No. of Fireplace: 1
- Fireplace: Living Room
-
Exterior Features
Building Information
- Year Built: 1968
- Construction: Masonry
- Roof: Metal
Exterior Features
- Exterior Steps,Rain Gutters
-
Property / Lot Details
Lot Information
- Lot Dimensions: Cul-De-Sac,Sprinklers Automatic
Property Information
- SQ ft: 2,272
- Subdivision: Marshall Ford Vista
-
Listing Information
Listing Price Information
- Original List Price: $1,100,000
-
Taxes / Assessments
Tax Information
- Parcel Number: 01504802050000
-
Virtual Tour, Parking, Multi-Unit Information & Homeowners Association
Parking Information
- Garage: 2
-
School, Utilities & Location Details
School Information
- Elementary School: Steiner Ranch
- Middle/Junior High School: Canyon Ridge
- Senior High School: Vandegrift
Statistics Bottom Ads 2

Sidebar Ads 1

Learn More about this Property
Sidebar Ads 2

Sidebar Ads 2

The information being provided by ACTRIS is for the consumer's personal, non-commercial use and may not be used for any purpose other than to identify prospective properties consumer may be interested in purchasing. Any information relating to real estate for sale referenced on this web site comes from the Internet Data Exchange (IDX) program of the ACTRIS. Real estate listings held by brokerage firms other than this site owner are marked with the IDX/MLS logo. Information deemed reliable but is not guaranteed accurate by ACTRIS.
BuyOwner last updated this listing 04/27/2024 @ 16:44
- MLS: 9544352
- LISTING PROVIDED COURTESY OF: ,
- SOURCE: ACTRIS
Buyer Agency Compensation: 3%
Offer of compensation is made only to participants of the MLS where the listing is filed.
is a Home, with 3 bedrooms which is recently sold, it has 2,272 sqft, 1 sized lot, and 2 parking. and are nearby neighborhoods.


