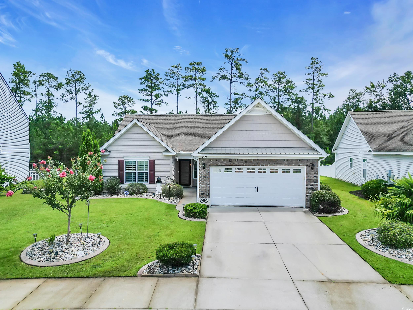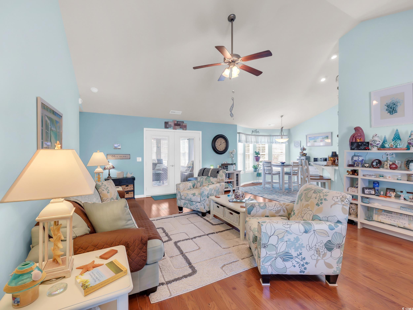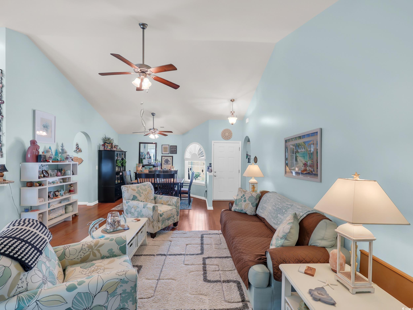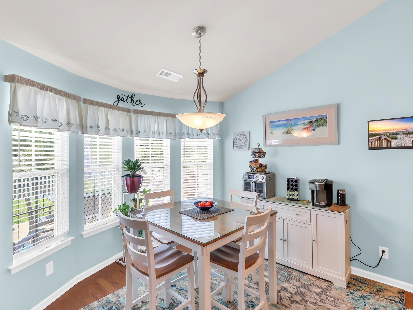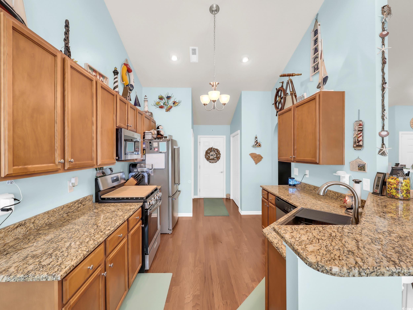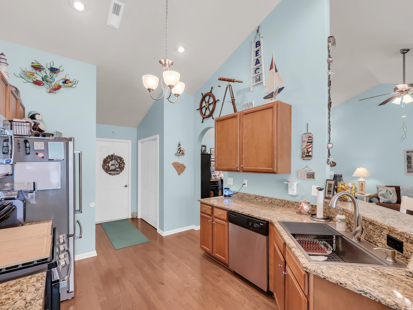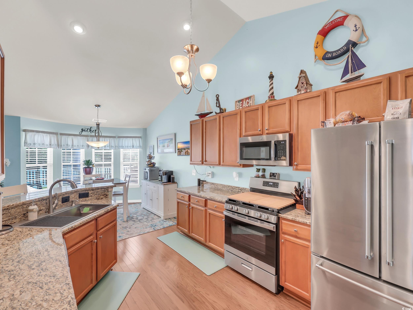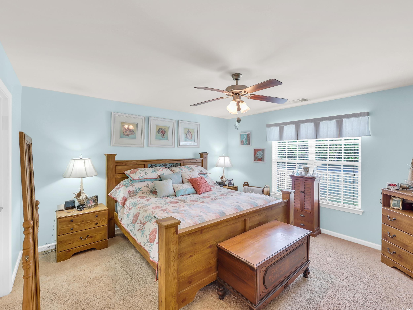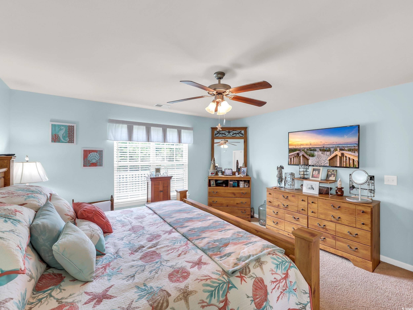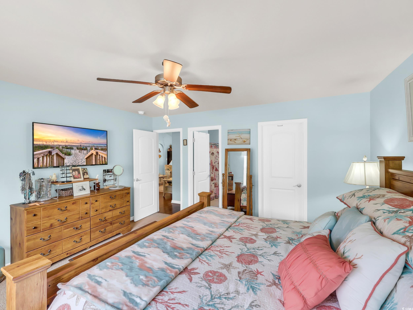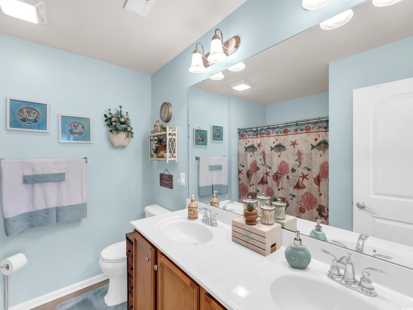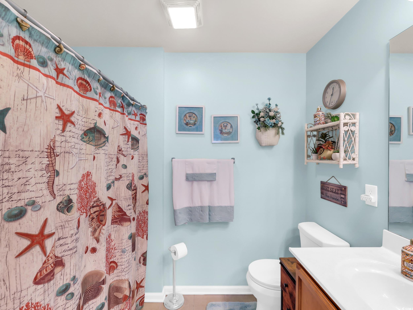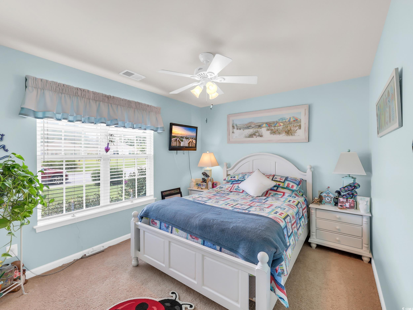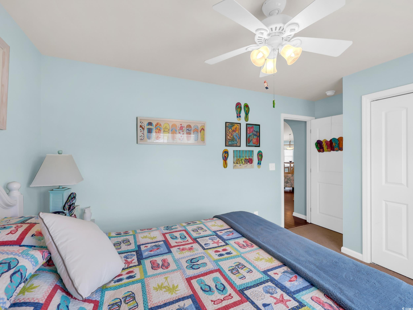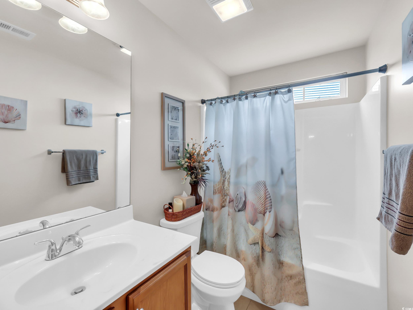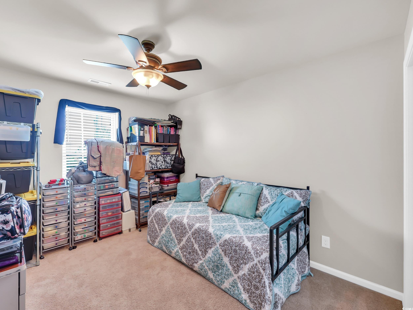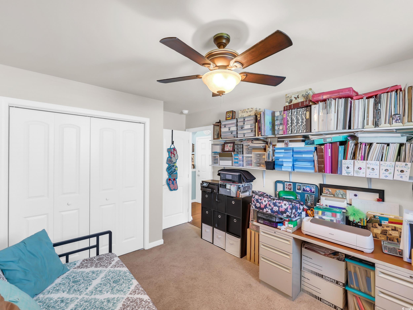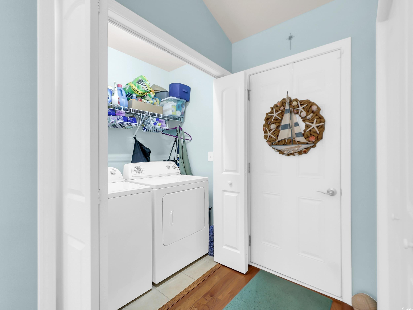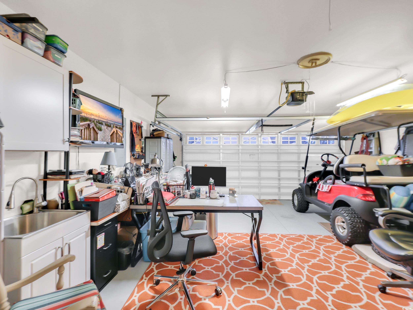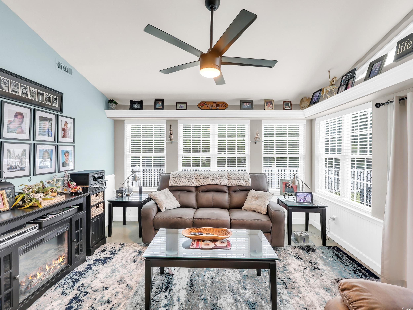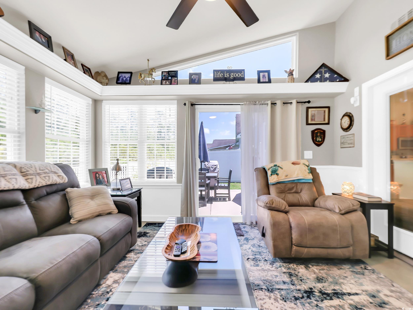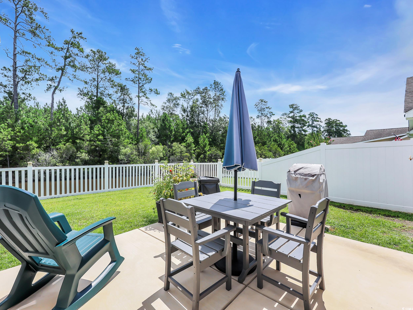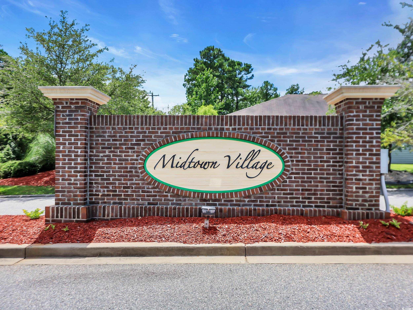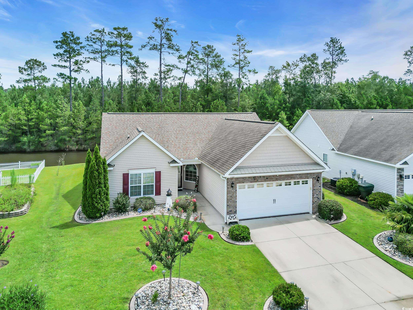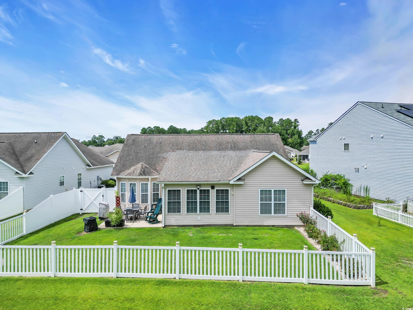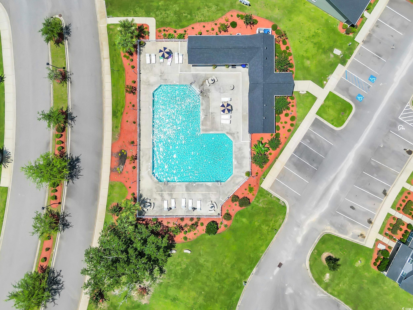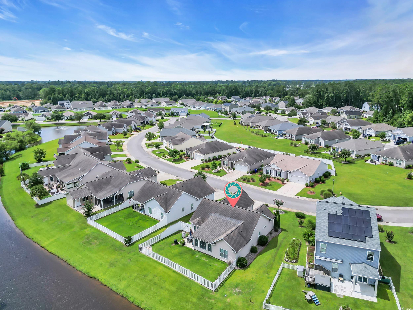Description
Welcome to 1321 midtown village drive! this beautifully maintained 3-bedroom, 2-bathroom turnkey home is located in the desirable midtown village community in conway. step inside to discover rich oak flooring throughout the main living areas, plush carpeting in the bedrooms, and soaring 12-foot cathedral ceilings that enhance the home’s spacious, open feel. the kitchen is beautifully equipped with oak cabinetry, granite countertops, and stainless steel appliances, including a ge stove converted to propane in 2023—perfect for everyday meals or entertaining guests. the primary suite features a generous walk-in closet and a private en-suite bath complete with dual sinks and a shower. relax in the inviting 14x14 carolina room, showcasing elegant wainscot paneling and french doors with built-in blinds that open to serene pond views, creating the ideal space for peaceful moments or morning coffee. step outside to enjoy a private patio and fully fenced backyard—a perfect setup for gatherings, pets, or simply enjoying the outdoors. conveniently located just minutes from historic downtown conway, with easy access to highway 501, and only a short drive to myrtle beach! don’t miss your chance to call this charming home yours! square footage is approximate and should be verified by buyers.
Property Type
ResidentialSubdivision
Midtown VillageCounty
HorryStyle
TraditionalAD ID
50394248
Sell a home like this and save $18,071 Find Out How
Property Details
-
Interior Features
Bathroom Information
- Full Baths: 2
Interior Features
- Attic,PullDownAtticStairs,PermanentAtticStairs,SplitBedrooms,BreakfastBar,BedroomOnMainLevel,BreakfastArea,EntranceFoyer,StainlessSteelAppliances,SolidSurfaceCounters
Flooring Information
- Carpet,Tile,Wood
Heating & Cooling
- Heating: Central,Electric
- Cooling: CentralAir
-
Exterior Features
Building Information
- Year Built: 2014
Exterior Features
- SprinklerIrrigation,Patio
-
Property / Lot Details
Lot Information
- Lot Dimensions: 117x76x110x51
- Lot Description: CityLot,LakeFront,PondOnLot,Rectangular,RectangularLot
Property Information
- Subdivision: Midtown Village
-
Listing Information
Listing Price Information
- Original List Price: $309500
-
Virtual Tour, Parking, Multi-Unit Information & Homeowners Association
Virtual Tour
Parking Information
- Garage: 4
- Attached,Garage,TwoCarGarage,GarageDoorOpener
Homeowners Association Information
- Included Fees: CommonAreas,Internet,MaintenanceGrounds,Pools
- HOA: 195
-
School, Utilities & Location Details
School Information
- Elementary School: Homewood Elementary School
- Junior High School: Whittemore Park Middle School
- Senior High School: Conway High School
Utility Information
- CableAvailable,ElectricityAvailable,PhoneAvailable,SewerAvailable,UndergroundUtilities,WaterAvailable
Location Information
- Direction: Please use GPS
Statistics Bottom Ads 2

Sidebar Ads 1

Learn More about this Property
Sidebar Ads 2

Sidebar Ads 2

BuyOwner last updated this listing 07/26/2025 @ 08:45
- MLS: 2516998
- LISTING PROVIDED COURTESY OF: The DeForrest Team, INNOVATE Real Estate
- SOURCE: CCAR
is a Home, with 3 bedrooms which is for sale, it has 1,653 sqft, 1,653 sized lot, and 2 parking. are nearby neighborhoods.


