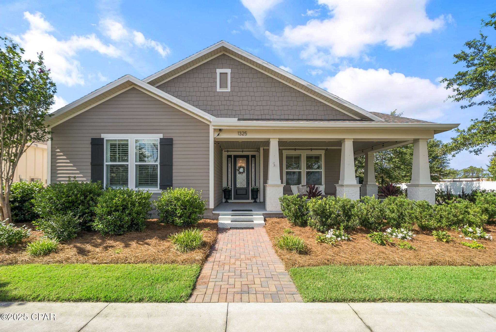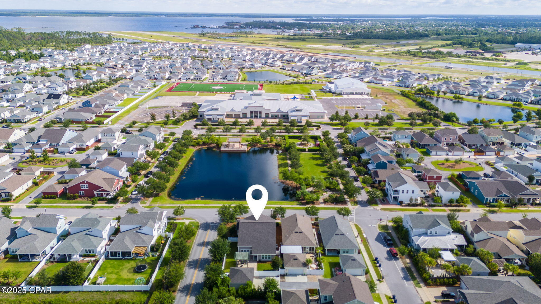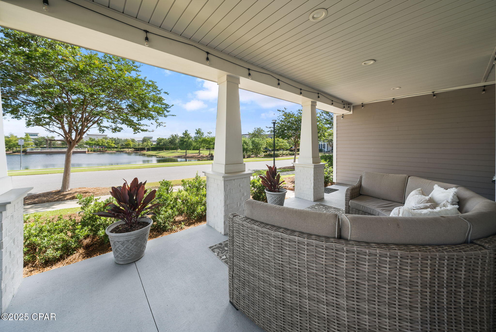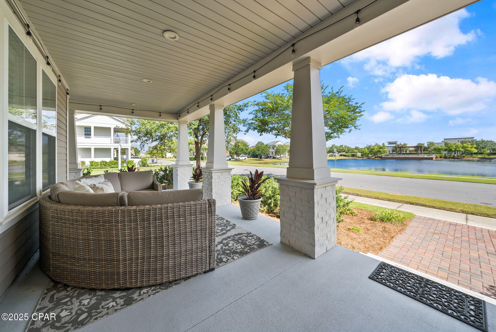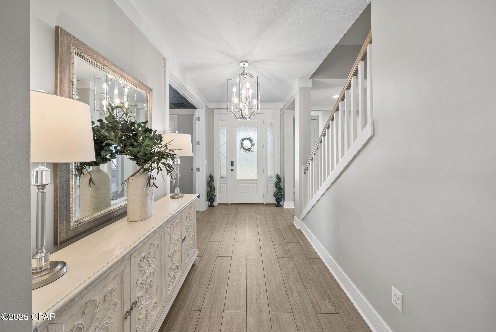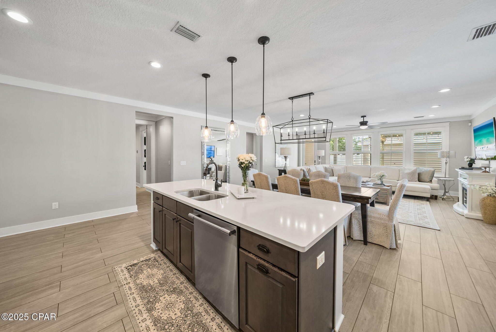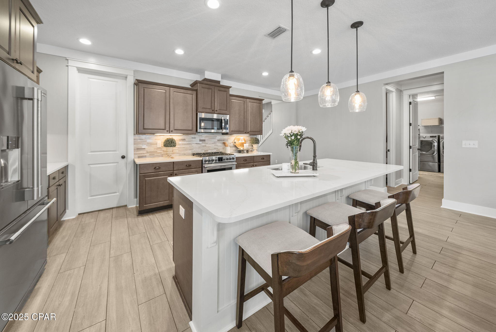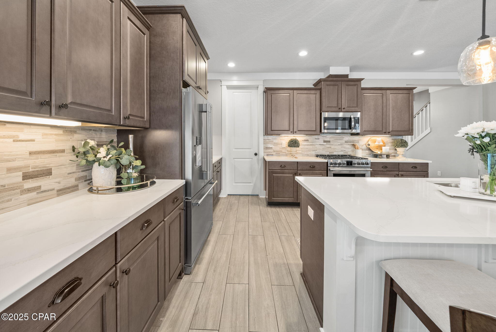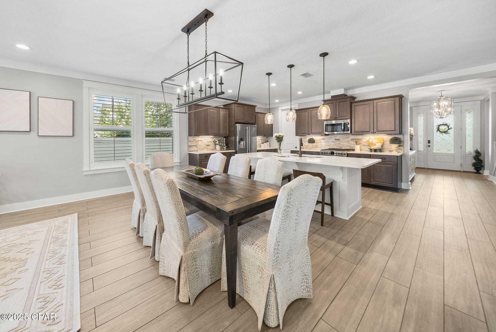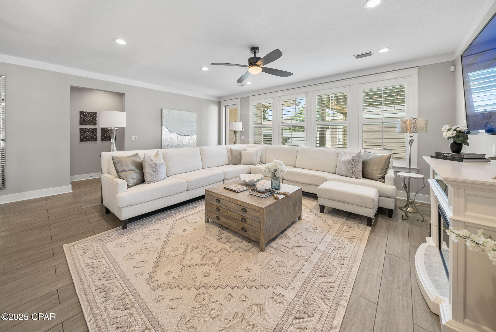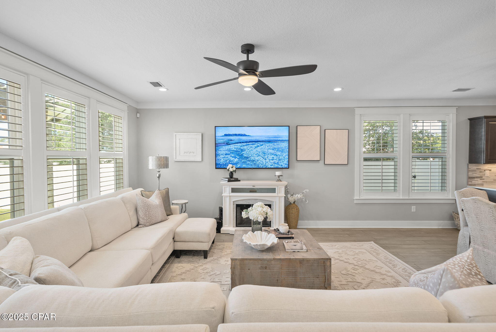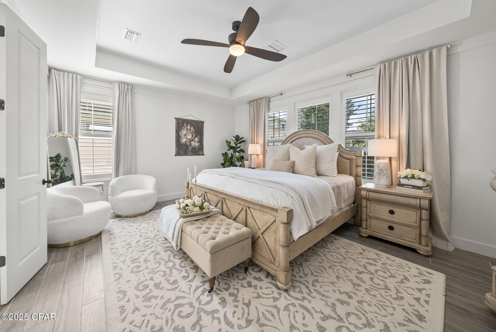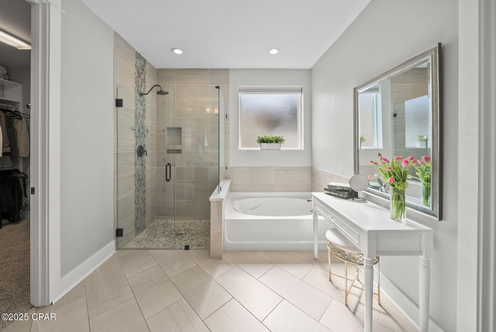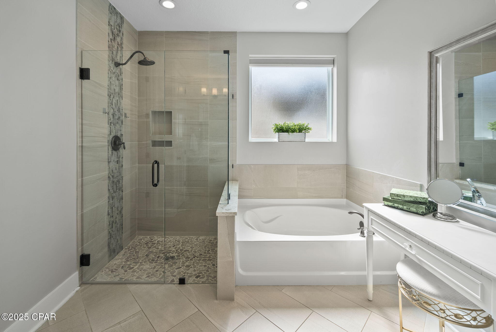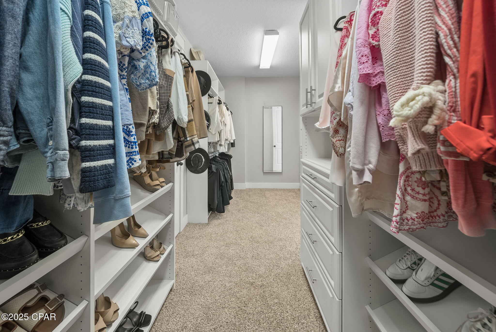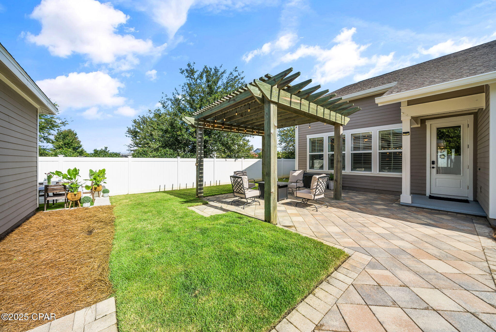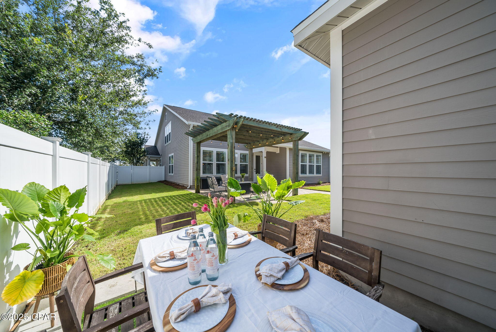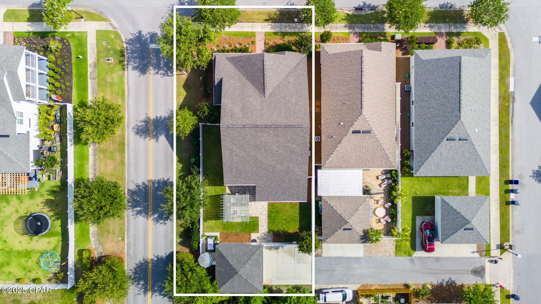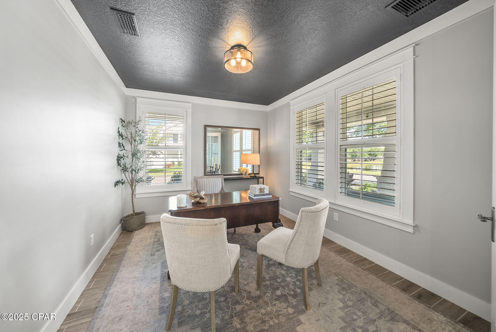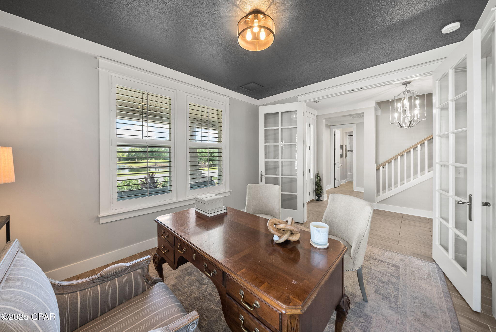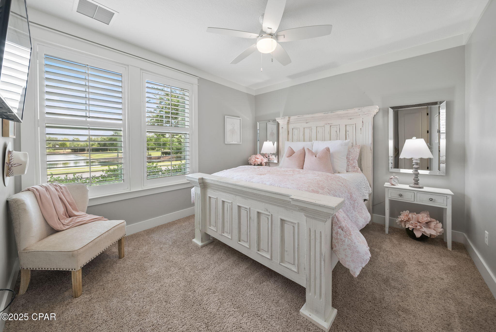Description
Perfectly positioned on a premium homesite in the heart of sweetbay, this stunning 5-bedroom, 3.5-bath home features one of the community's largest and most sought-after floorplans. the coveted marco 2 layout spans over 3,200 sq ft and sits directly across from the picturesque community entrance--complete with a serene pond, greenspace, pergola, and the highly rated university academy. uniquely located on lot 1 at the front of the neighborhood, you're just steps away from community events like live concerts, farmers markets, food trucks, and more. this home blends comfort, style, and location seamlessly.an oversized, covered wraparound porch welcomes you, perfectly positioned to overlook the water--ideal for morning coffee or sunset views. inside, the open, airy layout begins with a grand foyer showcasing a beautiful staircase and flowing effortlessly into the heart of the home. to the right, behind elegant french doors, a spacious office offers inspiring views of the front yard and pond--perfect for productive work-from-home days.the main living area is a showstopper, with the kitchen, dining, and living spaces blending into one expansive and light-filled space. crown molding, luxury plank tile flooring, and plantation shutters elevate the design. the kitchen features quartz countertops, a gas range, premium stainless steel appliances, a walk-in pantry with built-ins, and a large island--ideal for gathering and entertaining.the primary suite, tucked just off the living room, is a peaceful retreat featuring tray ceilings, abundant natural light, and a spa-inspired en-suite with dual vanities, a walk-in wet room with soaking tub, and a custom walk-in closet with built-ins. for added convenience, the primary closet connects directly to the laundry room, creating a seamless flow from bedroom to bath then closet to laundry. two junior bedrooms with walk-in closets and a shared custom-tiled bathroom complete the first floor.upstairs, a large and versatile loft offers endless potential--perfect as a media room, second living area, game room, or home studio. adjacent is an additional junior bedroom with its own walk-in closet and en-suite bath, accessible from both the bedroom and loft, making it ideal for guests.step outside into your private florida oasis. the backyard is beautifully landscaped and features pavers, a pergola, and ample space ready for a pool or grill area. a detached two-car garage is conveniently accessed via the rear alley, preserving the home's curb appeal. the corner lot is bordered by lush vegetation and new landscaping, offering both privacy and beauty.living in sweetbay means embracing a lifestyle like no other. this vibrant waterfront community offers over five miles of bayfront shoreline, two resort-style pools, a basketball court, scenic walking trails, playgrounds, and generous green space throughout. the highly rated university academy (preschool-8th grade) is located in the neighborhood, and everything is designed around a fun, golf cart-friendly way of living. at the front of the community, the growing town center already includes a publix and starbucks, with more shops and restaurants underway--all accessible by golf cart. one of the most exciting additions coming soon is a 40-acre marina with both wet and dry boat storage, it is sure to be a state-of-the-art amenity offering unparalleled access to the water.from standout design to unmatched location and amenities, this is florida living at its finest. schedule your private showing today and experience the coastal lifestyle sweetbay has to offer.
Property Type
ResidentialSubdivision
Pembroke Lakes SouthCounty
BayStyle
CraftsmanAD ID
50175265
Sell a home like this and save $48,401 Find Out How
Property Details
-
Interior Features
Bathroom Information
- Total Baths: 4
- Full Baths: 3
- Half Baths: 1
Interior Features
- TrayCeilings,Pantry,RecessedLighting,Shutters,InstantHotWater
- Roof: Composition,Shingle
Roofing Information
- Composition,Shingle
Heating & Cooling
- Heating: Central
- Cooling: CentralAir,CeilingFans
-
Exterior Features
Building Information
- Year Built: 2017
Exterior Features
- Columns,SprinklerIrrigation,Patio,RainGutters
-
Property / Lot Details
Lot Information
- Lot Dimensions: 60 x 140
- Lot Description: CornerLot,Landscaped,PondOnLot,Waterfront
Property Information
- Subdivision: Sweetbay
-
Listing Information
Listing Price Information
- Original List Price: $815000
-
Taxes / Assessments
Tax Information
- Annual Tax: $6654
-
Virtual Tour, Parking, Multi-Unit Information & Homeowners Association
Parking Information
- AdditionalParking,AlleyAccess,Detached,Garage,Paved
Homeowners Association Information
- Included Fees: AssociationManagement,FishingRights,Insurance,MaintenanceGrounds,Playground,Pools,RecreationFacilities
- HOA: 399
-
School, Utilities & Location Details
School Information
- Elementary School: Northside
- Junior High School: Jinks
- Senior High School: Bay
Utility Information
- CableAvailable,HighSpeedInternetAvailable,TrashCollection
Location Information
- Direction: Traveling North on Airport Road from Hwy 390, continue into Sweetbay. Home is first one on the right.
Statistics Bottom Ads 2

Sidebar Ads 1

Learn More about this Property
Sidebar Ads 2

Sidebar Ads 2

BuyOwner last updated this listing 06/21/2025 @ 09:24
- MLS: 774921
- LISTING PROVIDED COURTESY OF: Grace Byrd, Corcoran Reverie
- SOURCE: BCAR
is a Home, with 5 bedrooms which is for sale, it has 3,260 sqft, 3,260 sized lot, and 2 parking. are nearby neighborhoods.


