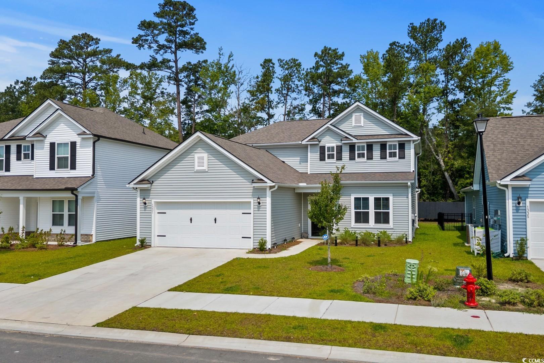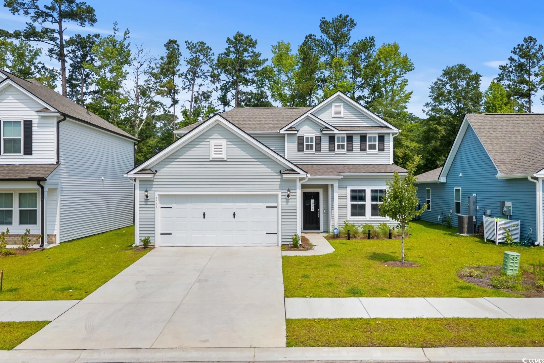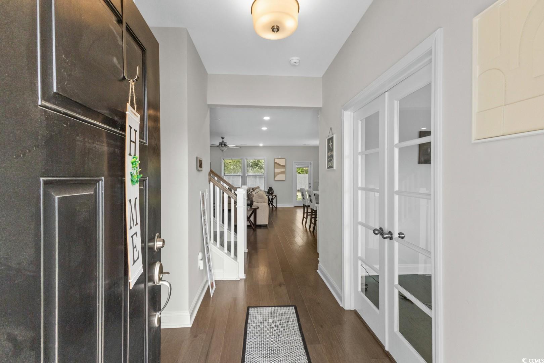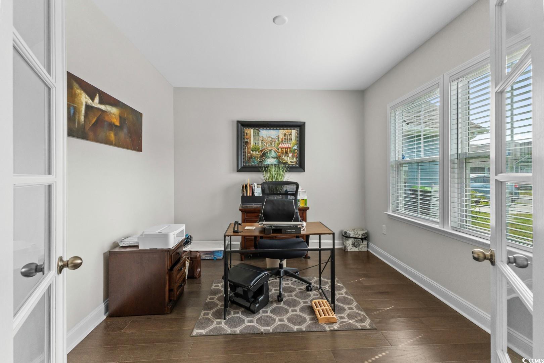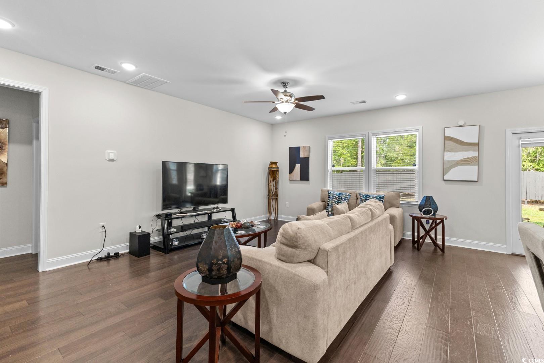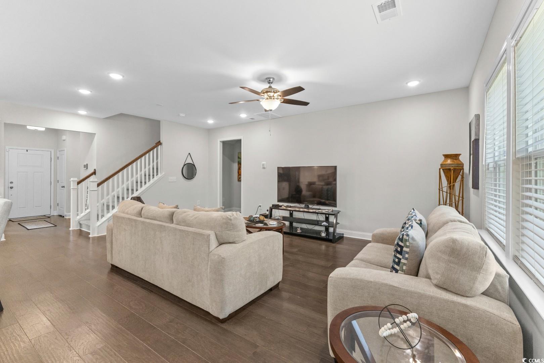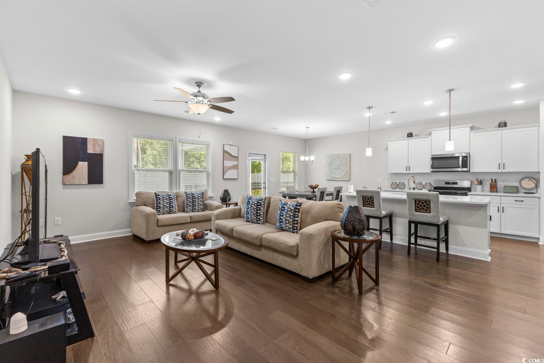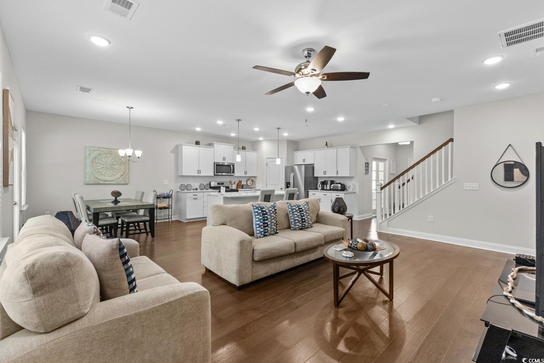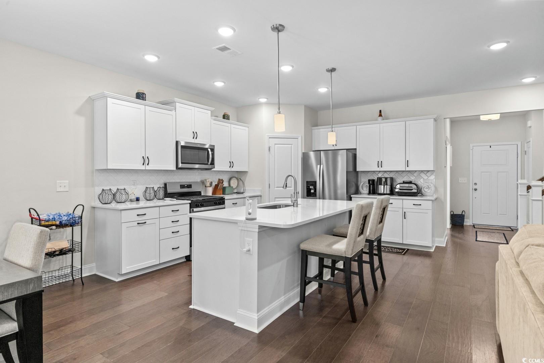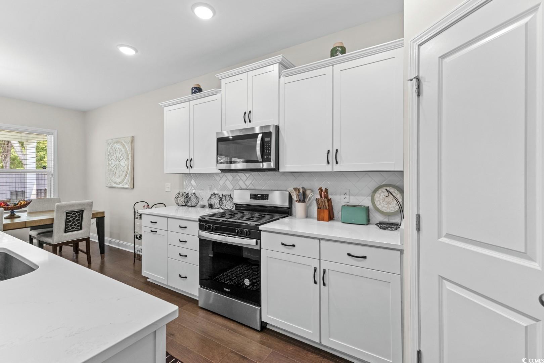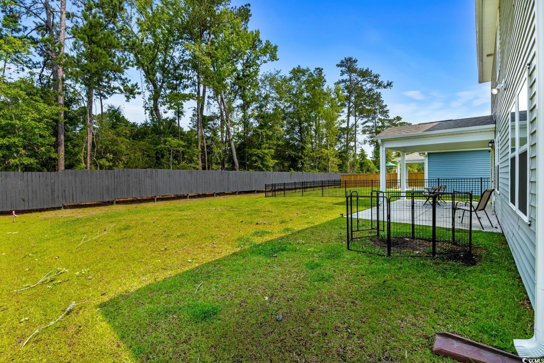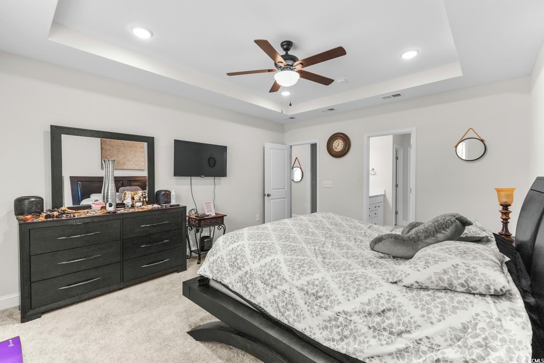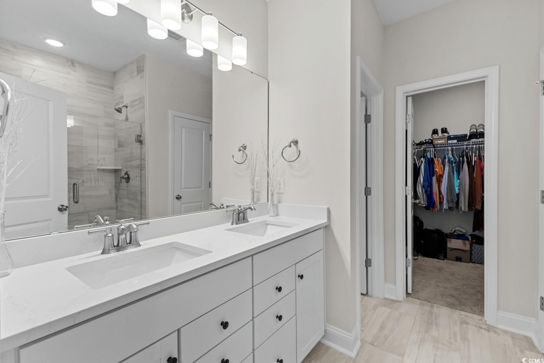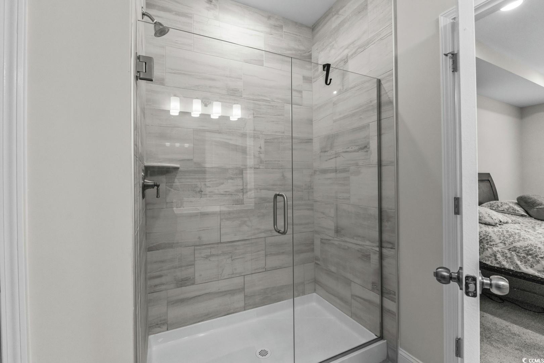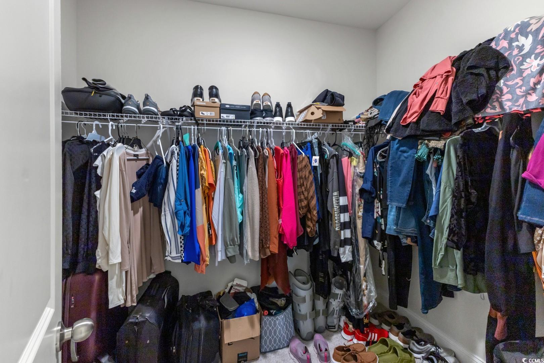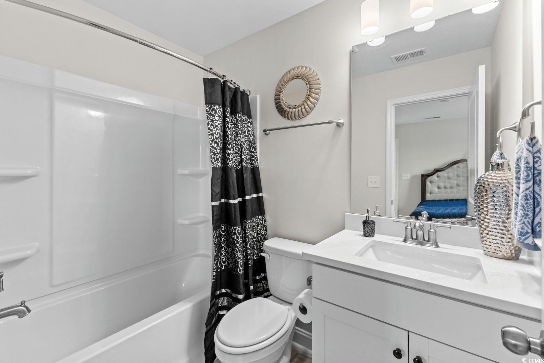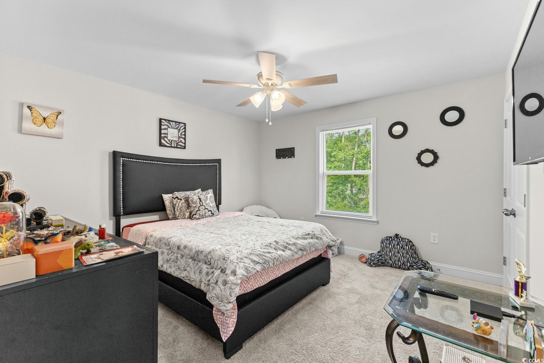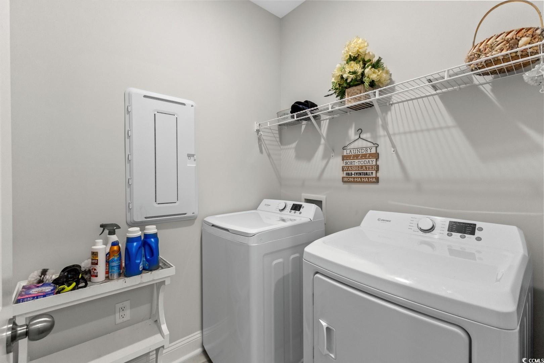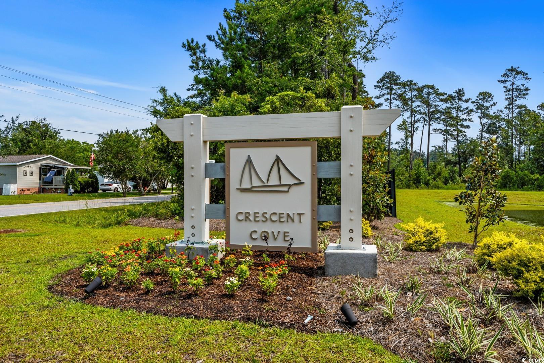Description
Like new popular hartwell model with 4 bedrooms, 3.5 bath and additional flex room for an office downstairs and loft. bright open floor plan invites you to enjoy everyday living and entertaining. low maintenance lvp flooring throughout the main areas of the home. quartz kitchen counters with stainless steel appliances, tile herringbone backsplash, soft close cabinets and corner panty. the primary bedroom on the main floor is a true retreat with tray ceilings, an oversized walk-in closet and a luxurious en-suite bathroom with a double sink vanity . the home also offers a 2 car garage, a rinnai gas tankless water heater and covered lanai and extra patio for grilling. convenient features include a ring doorbell, myq compatible garage door opener, 2 portable garage door openers, and smart home thermostat. just minutes from market common, highways, shopping, the beach and airport. future amenities will include access to intracoastal waterway, day dock, boat ramp, pickleball courts, pool, pavilion and playground. internet & cable, and garbage included in the hoa fee. pulte new home warranty transferable to new owner. 1-year materials and workmanship, 2-year concrete, gutter, roof, plumbing, electrical and heating/cooling system.
Property Type
ResidentialCounty
HorryStyle
TraditionalAD ID
50057440
Sell a home like this and save $26,801 Find Out How
Property Details
-
Interior Features
Bathroom Information
- Full Baths: 3
- Half Baths: 1
Interior Features
- KitchenIsland,Loft,StainlessSteelAppliances,SolidSurfaceCounters
Flooring Information
- Laminate
Heating & Cooling
- Heating: Central,Gas
- Cooling: CentralAir
-
Exterior Features
Building Information
- Year Built: 2024
Exterior Features
- Patio
-
Property / Lot Details
Lot Information
- Lot Description: IrregularLot
Property Information
- Subdivision: Crescent Cove
-
Listing Information
Listing Price Information
- Original List Price: $455000
-
Virtual Tour, Parking, Multi-Unit Information & Homeowners Association
Parking Information
- Garage: 4
- Attached,Garage,TwoCarGarage,GarageDoorOpener
Homeowners Association Information
- Included Fees: CommonAreas,Pools
- HOA: 105
-
School, Utilities & Location Details
School Information
- Elementary School: Socastee Elementary School
- Junior High School: Socastee Middle School
- Senior High School: Socastee High School
Utility Information
- CableAvailable,ElectricityAvailable,NaturalGasAvailable,SewerAvailable,UndergroundUtilities,WaterAvailable
Location Information
- Direction: From 17-Take the Farrow Pkwy exit. Continue straight to stay on Farrow Pkwy Continue onto Socastee Blvd. The community entrance is on your right.
Statistics Bottom Ads 2

Sidebar Ads 1

Learn More about this Property
Sidebar Ads 2

Sidebar Ads 2

BuyOwner last updated this listing 06/06/2025 @ 12:05
- MLS: 2513766
- LISTING PROVIDED COURTESY OF: Krisztina Gallagher, Century 21 Palms Realty
- SOURCE: CCAR
is a Home, with 4 bedrooms which is for sale, it has 2,394 sqft, 2,394 sized lot, and 2 parking. are nearby neighborhoods.


