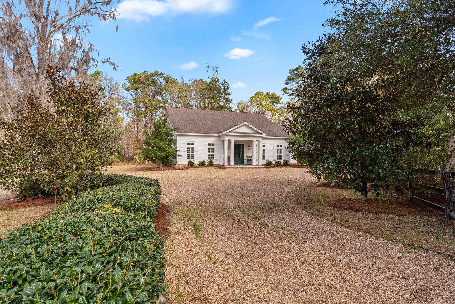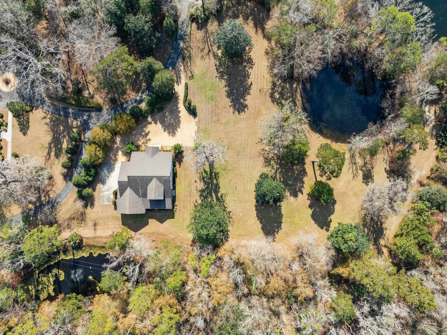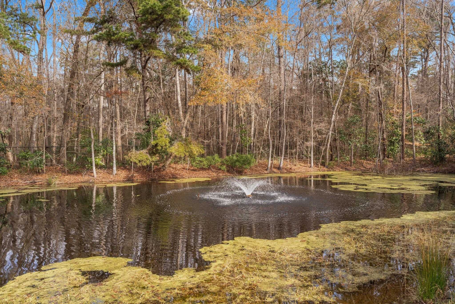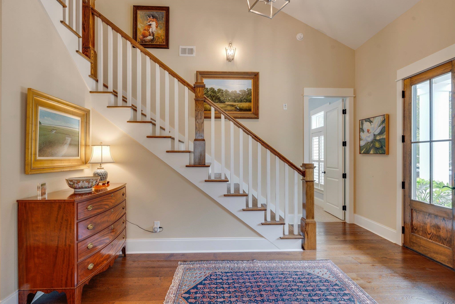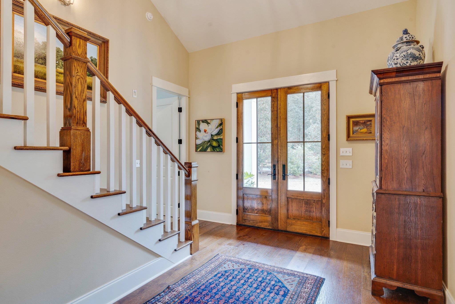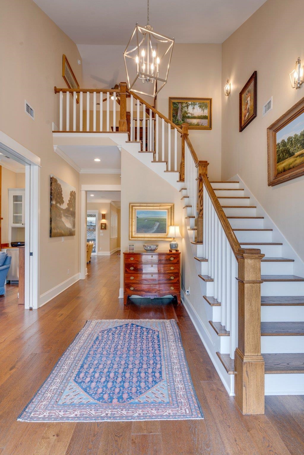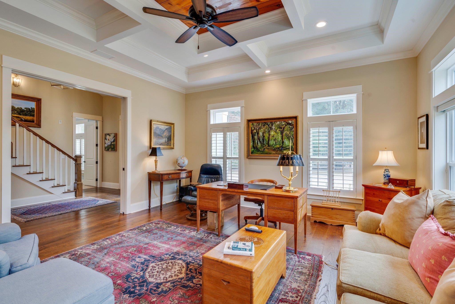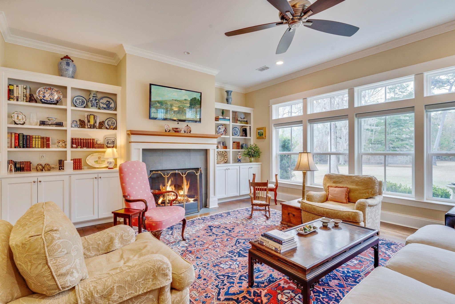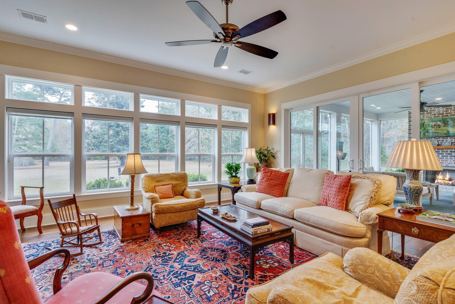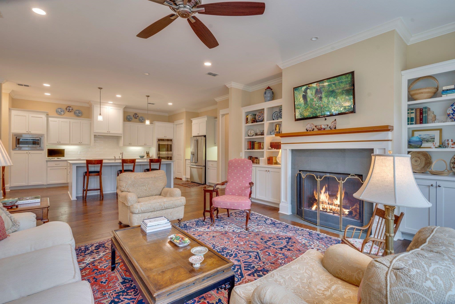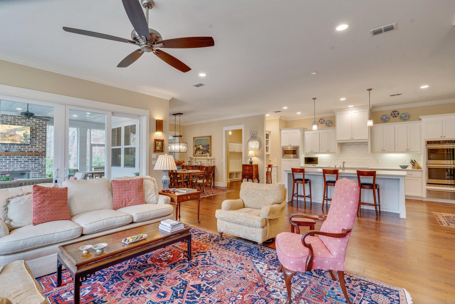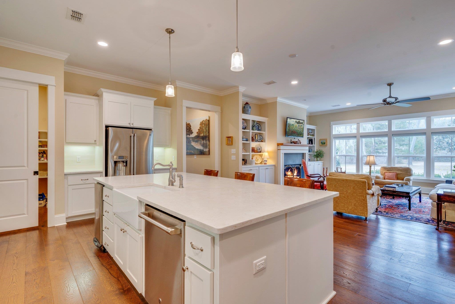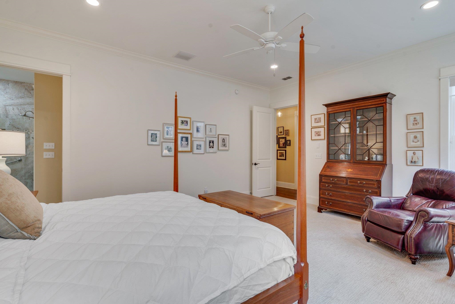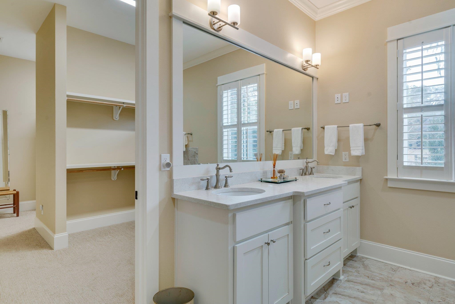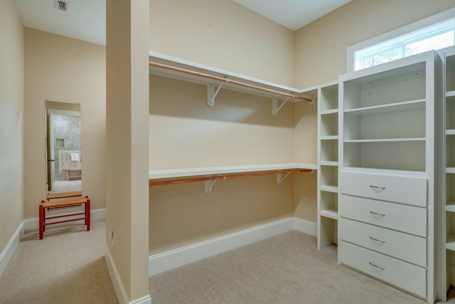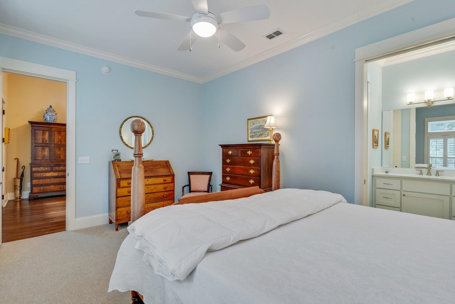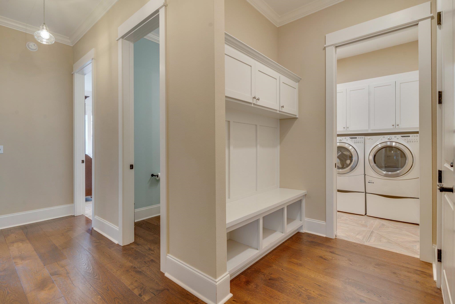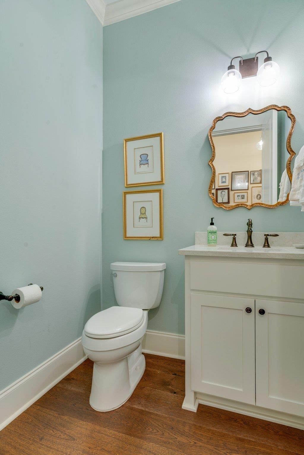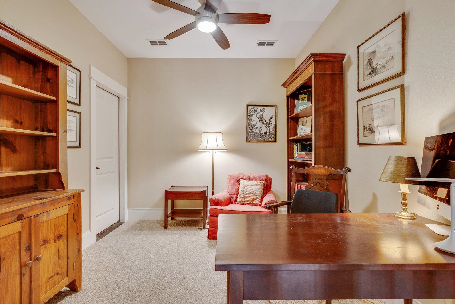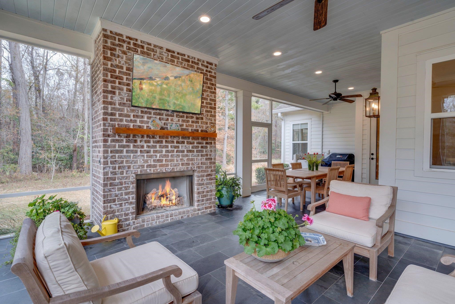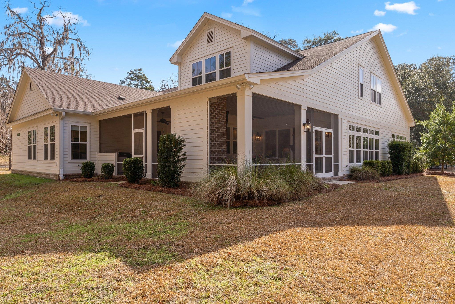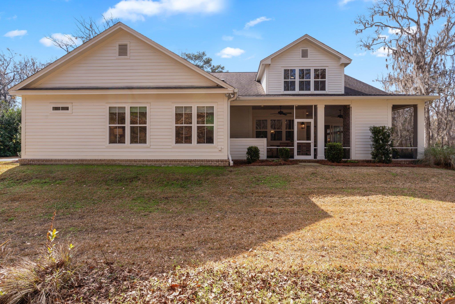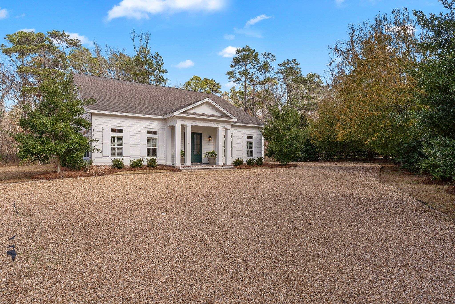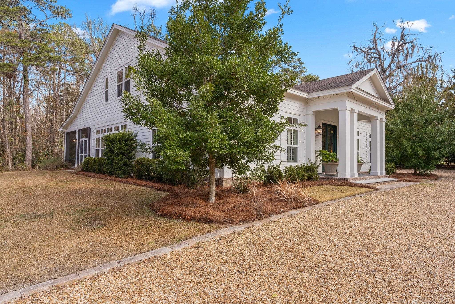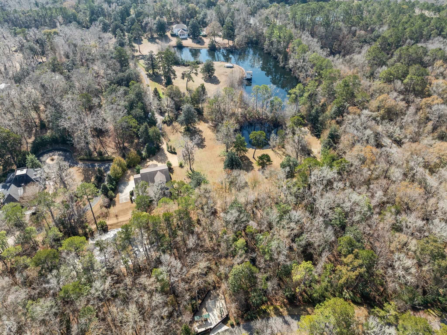Description
This beautiful home, located in the stonywood farms neighborhood, blends traditional design with understated elegance. built in 2018, it sits on a rare 5.6+ acre parcel just minutes from the market district, offering a peaceful and private setting surrounded by ponds, fish, wildlife, and neighboring horses. the property’s natural beauty is complemented by architectural details like engineered hardwood flooring, a tn fieldstone fireplace, coffered ceilings, salvaged heart pine trim, shiplap accents, and custom cabinetry. with 3 fireplaces and floor-to-ceiling windows offering breathtaking views of the ponds, this home provides a serene, luxury living experience. the home is appointed with q-stone quartz countertops, stainless appliances, whole-house generator, and a rinnai tankless water heater. the current finished layout offers 3,000 sqft of living space, featuring 2 bedrooms, 2.5 baths, an open family room with dining area and chef’s kitchen, a study/living room with wet bar, a foyer, an upstairs loft, and a screened porch. the spacious primary suite includes a large walk-in closet, tile shower, and soaking tub. this pricing also includes the finishing of a 1,250 sqft second story, which will include 3 additional bedrooms, a bonus area, and 2 full baths, with perimeter framing and utility stubs already in place. outside, enjoy a montauk blue slate patio, a pond with fountain pump and lighting system. no hoa dues complete this remarkable property, offering an ideal blend of elegance, privacy, and potential. *room measurements, sqft, and acreage to be verified by buyer.*
Property Type
ResidentialSubdivision
Stonywood FarmsCounty
LeonStyle
TwoStory,TraditionalAD ID
50205075
Sell a home like this and save $95,201 Find Out How
Property Details
-
Interior Features
Bathroom Information
- Total Baths: 5
- Full Baths: 4
- Half Baths: 1
Interior Features
- WetBar,TrayCeilings,GardenTubRomanTub,HighCeilings,StallShower,VaultedCeilings,EntranceFoyer,PrimaryDownstairs,Pantry,SplitBedrooms,WalkInClosets
Flooring Information
- Carpet,EngineeredHardwood,Tile
Heating & Cooling
- Heating: Central,Electric,Fireplaces
- Cooling: CentralAir,CeilingFans,Electric
-
Exterior Features
Building Information
- Year Built: 2018
Exterior Features
- SprinklerIrrigation
-
Property / Lot Details
Lot Information
- Lot Dimensions: 709x499x334x648
Property Information
- Subdivision: Stonywood Farms
-
Listing Information
Listing Price Information
- Original List Price: $1595000
-
Taxes / Assessments
Tax Information
- Annual Tax: $11312
-
Virtual Tour, Parking, Multi-Unit Information & Homeowners Association
Parking Information
- Garage,TwoCarGarage
-
School, Utilities & Location Details
School Information
- Elementary School: GILCHRIST
- Junior High School: RAA
- Senior High School: LEON
Location Information
- Direction: N Meridian Rd between Timerlane Rd and Woodbrook Dr, to Meadow Wood Court
Statistics Bottom Ads 2

Sidebar Ads 1

Learn More about this Property
Sidebar Ads 2

Sidebar Ads 2

BuyOwner last updated this listing 06/21/2025 @ 09:29
- MLS: 387524
- LISTING PROVIDED COURTESY OF: Hettie Spooner, Hill Spooner & Elliott Inc
- SOURCE: TBRMLS
is a Home, with 5 bedrooms which is for sale, it has 4,250 sqft, 4,250 sized lot, and 2 parking. are nearby neighborhoods.



